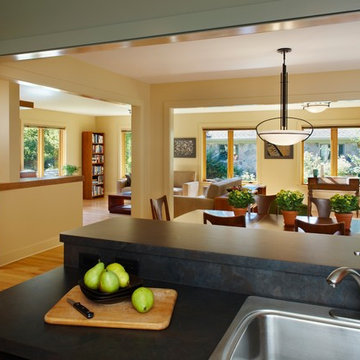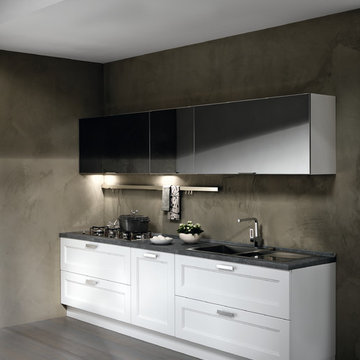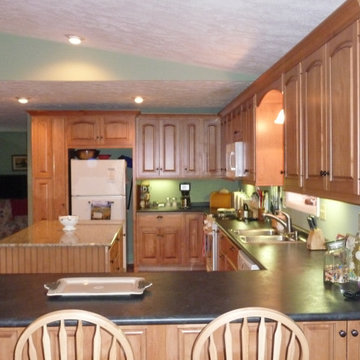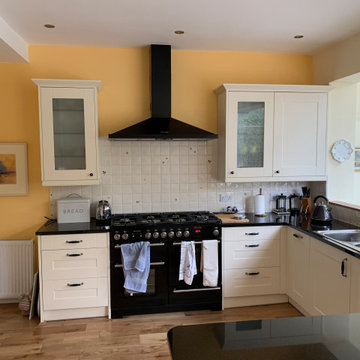黒い、ブラウンのトラディショナルスタイルのキッチン (黒いキッチンカウンター、ラミネートカウンター、濃色無垢フローリング、無垢フローリング) の写真
絞り込み:
資材コスト
並び替え:今日の人気順
写真 1〜4 枚目(全 4 枚)

Open floor plan by Meadowlark Design Build of Ann Arbor.
Photography by Beth Singer.
デトロイトにある高級な中くらいなトラディショナルスタイルのおしゃれなキッチン (ドロップインシンク、シェーカースタイル扉のキャビネット、中間色木目調キャビネット、ラミネートカウンター、黒い調理設備、無垢フローリング、ベージュの床、黒いキッチンカウンター) の写真
デトロイトにある高級な中くらいなトラディショナルスタイルのおしゃれなキッチン (ドロップインシンク、シェーカースタイル扉のキャビネット、中間色木目調キャビネット、ラミネートカウンター、黒い調理設備、無垢フローリング、ベージュの床、黒いキッチンカウンター) の写真

Gio Milano
ニースにある中くらいなトラディショナルスタイルのおしゃれなキッチン (アンダーカウンターシンク、白いキャビネット、ラミネートカウンター、白い調理設備、濃色無垢フローリング、アイランドなし、黒いキッチンカウンター) の写真
ニースにある中くらいなトラディショナルスタイルのおしゃれなキッチン (アンダーカウンターシンク、白いキャビネット、ラミネートカウンター、白い調理設備、濃色無垢フローリング、アイランドなし、黒いキッチンカウンター) の写真

If you look at the ceiling, you can see the line where the old kitchen stopped and the addition started. These homeowners love their location but wanted a larger kitchen, so they decided to hire Tim Hart to build an addition with a kitchen, spacious family room, and sprawling deck under their beautiful trees.

Works to existing semi detached house in Newcastle including loft conversion, internal alterations and construction of single storey garden room extension.
黒い、ブラウンのトラディショナルスタイルのキッチン (黒いキッチンカウンター、ラミネートカウンター、濃色無垢フローリング、無垢フローリング) の写真
1