トラディショナルスタイルのII型キッチン (緑のキャビネット、黒いキッチンカウンター、無垢フローリング) の写真
絞り込み:
資材コスト
並び替え:今日の人気順
写真 1〜14 枚目(全 14 枚)
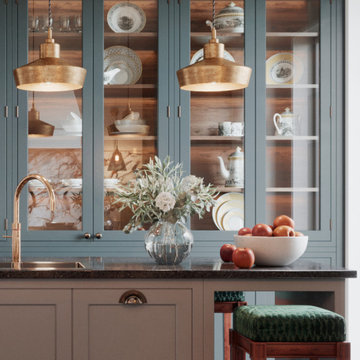
This modern Georgian interior, featuring unique art deco elements, a beautiful library, and an integrated working space, was designed to reflect the versatile lifestyle of its owners – an inspiring space where they can live, work, and spend a relaxing evening reading or hosting parties (of whatever size!).

Originally designed by renowned architect Miles Standish, a 1960s addition by Richard Wills of the elite Royal Barry Wills architecture firm - featured in Life Magazine in both 1938 & 1946 for his classic Cape Cod & Colonial home designs - added an early American pub w/ beautiful pine-paneled walls, full bar, fireplace & abundant seating as well as a country living room.
We Feng Shui'ed and refreshed this classic design, providing modern touches, but remaining true to the original architect's vision.
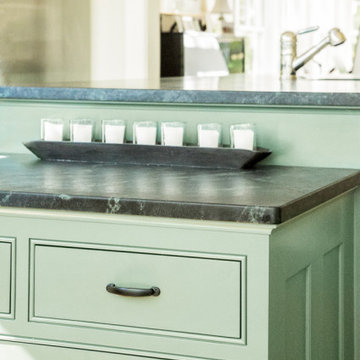
ポートランド(メイン)にあるラグジュアリーな広いトラディショナルスタイルのおしゃれなキッチン (インセット扉のキャビネット、緑のキャビネット、ソープストーンカウンター、無垢フローリング、黒いキッチンカウンター) の写真
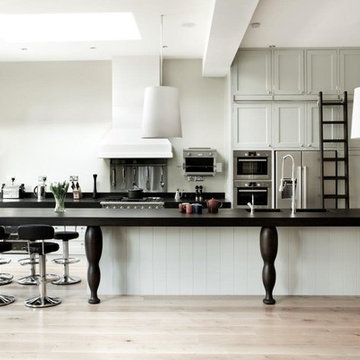
Shaker kitchen cabinets painted in Farrow & Ball colours, oak internals, oversized island, granite worktops and sliding ladder, skylight, bar seating.
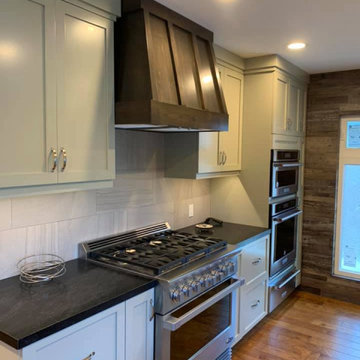
This large kitchen has a galley feel yet we still made room for a large custom island opening into the dining area to make this galley open and inviting guests to pull up a spot and enjoy time with the chef in this unique space
Here you can see the beautiful dusty green cabinet color. You can also see the different earth tone color choices we chose for the kitchen.

Originally designed by renowned architect Miles Standish, a 1960s addition by Richard Wills of the elite Royal Barry Wills architecture firm - featured in Life Magazine in both 1938 & 1946 for his classic Cape Cod & Colonial home designs - added an early American pub w/ beautiful pine-paneled walls, full bar, fireplace & abundant seating as well as a country living room.
We Feng Shui'ed and refreshed this classic design, providing modern touches, but remaining true to the original architect's vision.
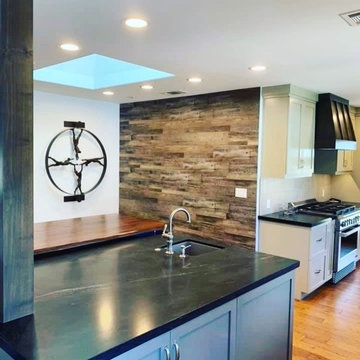
This large kitchen has a galley feel yet we still made room for a large custom island opening into the dining area to make this galley open and inviting guests to pull up a spot and enjoy time with the chef in this unique space
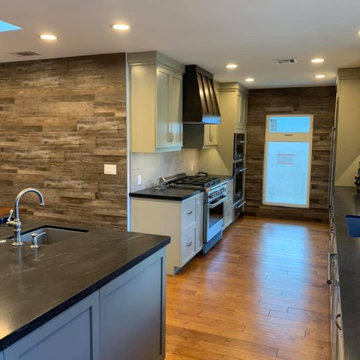
This large kitchen has a galley feel yet we still made room for a large custom island opening into the dining area to make this galley open and inviting guests to pull up a spot and enjoy time with the chef in this unique space
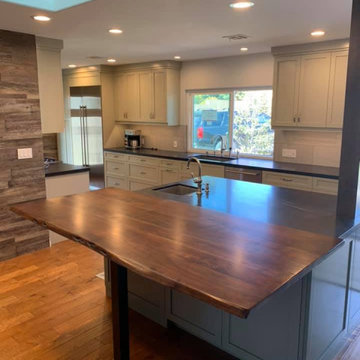
This large kitchen has a galley feel yet we still made room for a large custom island opening into the dining area to make this galley open and inviting guests to pull up a spot and enjoy time with the chef in this unique space
Our client wanted a large island but also to incorporate a raw wood top so we chose to design the island with a beautiful spot to sit up to with bar stools that showcased the raw wood element
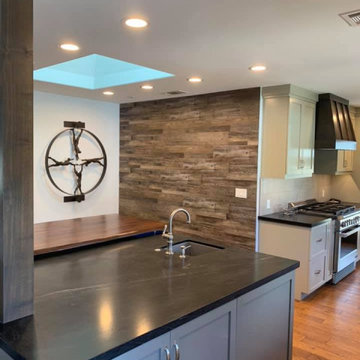
This large kitchen has a galley feel yet we still made room for a large custom island opening into the dining area to make this galley open and inviting guests to pull up a spot and enjoy time with the chef in this unique space
The wood tile on the wall gives great texture to the kitchen space
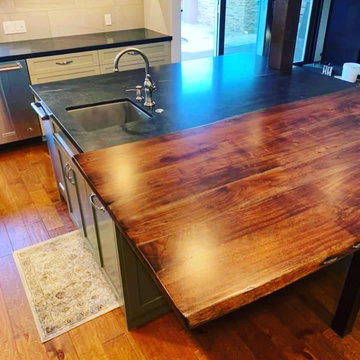
This large kitchen has a galley feel yet we still made room for a large custom island opening into the dining area to make this galley open and inviting guests to pull up a spot and enjoy time with the chef in this unique space
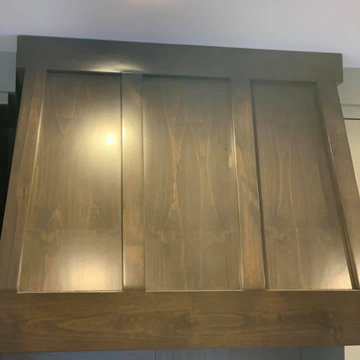
This large kitchen has a galley feel yet we still made room for a large custom island opening into the dining area to make this galley open and inviting guests to pull up a spot and enjoy time with the chef in this unique space
Close up of the custom wood hood we had made for our client
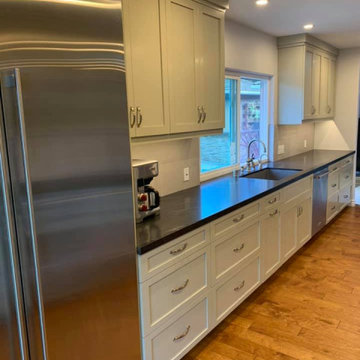
This large kitchen has a galley feel yet we still made room for a large custom island opening into the dining area to make this galley open and inviting guests to pull up a spot and enjoy time with the chef in this unique space
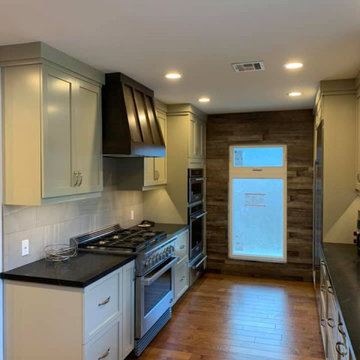
This large kitchen has a galley feel yet we still made room for a large custom island opening into the dining area to make this galley open and inviting guests to pull up a spot and enjoy time with the chef in this unique space
The wood tile is also featured on the large back window to tie in the same element
トラディショナルスタイルのII型キッチン (緑のキャビネット、黒いキッチンカウンター、無垢フローリング) の写真
1