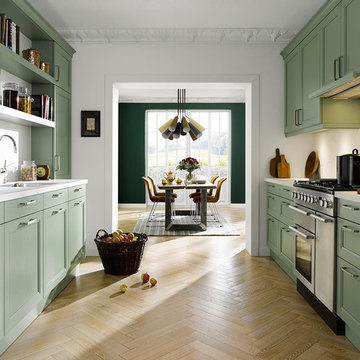緑色のトラディショナルスタイルのII型キッチン (緑のキャビネット、コンクリートの床、無垢フローリング) の写真
絞り込み:
資材コスト
並び替え:今日の人気順
写真 1〜8 枚目(全 8 枚)

Liz Daly
サンフランシスコにあるお手頃価格の中くらいなトラディショナルスタイルのおしゃれなキッチン (アンダーカウンターシンク、落し込みパネル扉のキャビネット、御影石カウンター、白いキッチンパネル、ガラスタイルのキッチンパネル、シルバーの調理設備、無垢フローリング、緑のキャビネット、グレーとクリーム色) の写真
サンフランシスコにあるお手頃価格の中くらいなトラディショナルスタイルのおしゃれなキッチン (アンダーカウンターシンク、落し込みパネル扉のキャビネット、御影石カウンター、白いキッチンパネル、ガラスタイルのキッチンパネル、シルバーの調理設備、無垢フローリング、緑のキャビネット、グレーとクリーム色) の写真

カンザスシティにある高級な中くらいなトラディショナルスタイルのおしゃれなキッチン (エプロンフロントシンク、シェーカースタイル扉のキャビネット、緑のキャビネット、珪岩カウンター、グレーのキッチンパネル、セラミックタイルのキッチンパネル、シルバーの調理設備、無垢フローリング、アイランドなし、茶色い床、グレーのキッチンカウンター) の写真
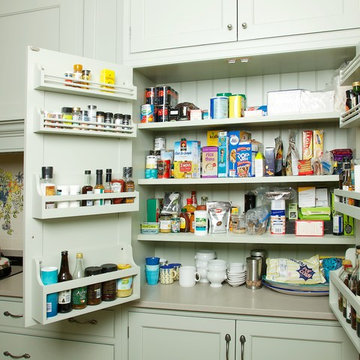
A Charlie Kingham authentically true bespoke kitchen design. A traditional solid hard wood classic shaker style kitchen, in Farrow And Ball hand painted finish, with beading detail. Larder Cabinet with integrated and mounted spice racks.
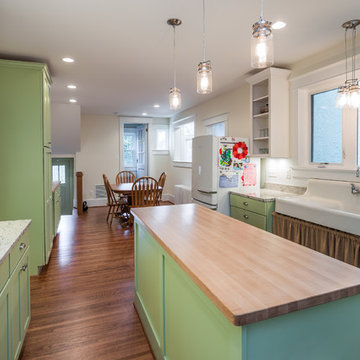
Bradley Jones
ワシントンD.C.にあるトラディショナルスタイルのおしゃれなキッチン (エプロンフロントシンク、シェーカースタイル扉のキャビネット、緑のキャビネット、木材カウンター、白い調理設備、無垢フローリング) の写真
ワシントンD.C.にあるトラディショナルスタイルのおしゃれなキッチン (エプロンフロントシンク、シェーカースタイル扉のキャビネット、緑のキャビネット、木材カウンター、白い調理設備、無垢フローリング) の写真
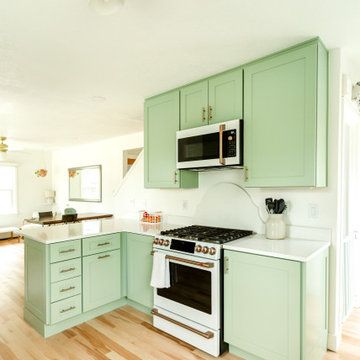
Highlights of this project include:
-Kitchen remodel that involved removal of some existing walls and closet space
-New maple wood floors throughout the main level
-New downstairs bathroom (tiny!)
-New master bathroom
-Various trim and paint updates throughout other spaces on the main level.
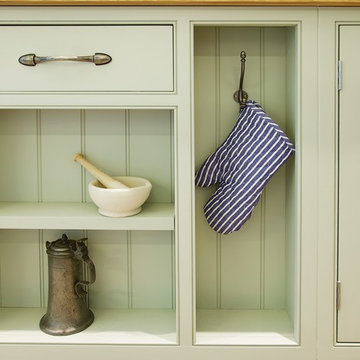
A Charlie Kingham authentically true bespoke kitchen design. A traditional solid hard wood shaker style kitchen, with a Farrow And Ball hand painted finish, with Perrin and Rowe Butler Sink and matching Taps.
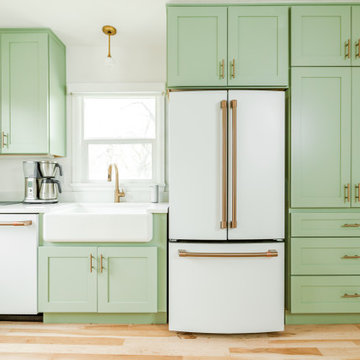
Highlights of this project include:
-Kitchen remodel that involved removal of some existing walls and closet space
-New maple wood floors throughout the main level
-New downstairs bathroom (tiny!)
-New master bathroom
-Various trim and paint updates throughout other spaces on the main level.
緑色のトラディショナルスタイルのII型キッチン (緑のキャビネット、コンクリートの床、無垢フローリング) の写真
1
