トラディショナルスタイルのキッチン (グレーのキャビネット、黒い床、エプロンフロントシンク) の写真
絞り込み:
資材コスト
並び替え:今日の人気順
写真 1〜20 枚目(全 35 枚)
1/5
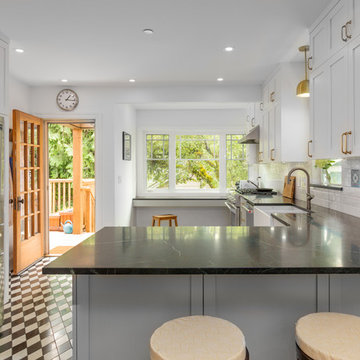
An updated 90 year old 2 storey character home for a young family with 3 children.
バンクーバーにあるお手頃価格の中くらいなトラディショナルスタイルのおしゃれなキッチン (エプロンフロントシンク、シェーカースタイル扉のキャビネット、グレーのキャビネット、ソープストーンカウンター、白いキッチンパネル、サブウェイタイルのキッチンパネル、シルバーの調理設備、大理石の床、黒い床、黒いキッチンカウンター) の写真
バンクーバーにあるお手頃価格の中くらいなトラディショナルスタイルのおしゃれなキッチン (エプロンフロントシンク、シェーカースタイル扉のキャビネット、グレーのキャビネット、ソープストーンカウンター、白いキッチンパネル、サブウェイタイルのキッチンパネル、シルバーの調理設備、大理石の床、黒い床、黒いキッチンカウンター) の写真
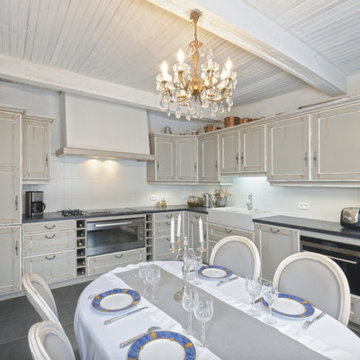
サンフランシスコにある広いトラディショナルスタイルのおしゃれなキッチン (エプロンフロントシンク、落し込みパネル扉のキャビネット、グレーのキャビネット、クオーツストーンカウンター、白いキッチンパネル、セラミックタイルのキッチンパネル、シルバーの調理設備、セラミックタイルの床、アイランドなし、黒い床、黒いキッチンカウンター、表し梁、グレーと黒) の写真
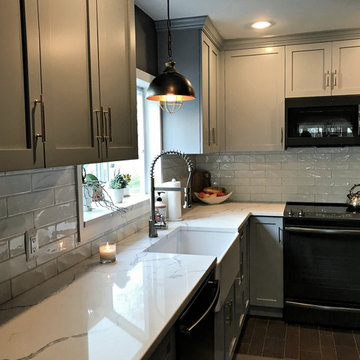
フィラデルフィアにある中くらいなトラディショナルスタイルのおしゃれなL型キッチン (エプロンフロントシンク、シェーカースタイル扉のキャビネット、グレーのキャビネット、大理石カウンター、白いキッチンパネル、サブウェイタイルのキッチンパネル、黒い調理設備、アイランドなし、黒い床、白いキッチンカウンター) の写真
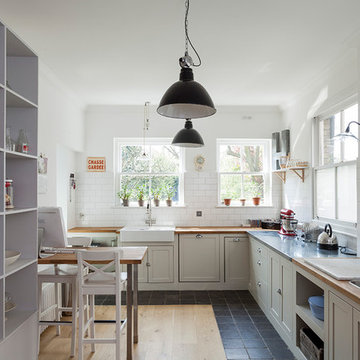
Matt Clayton Photography
ロンドンにある中くらいなトラディショナルスタイルのおしゃれなキッチン (シェーカースタイル扉のキャビネット、グレーのキャビネット、木材カウンター、白いキッチンパネル、サブウェイタイルのキッチンパネル、茶色いキッチンカウンター、エプロンフロントシンク、黒い床) の写真
ロンドンにある中くらいなトラディショナルスタイルのおしゃれなキッチン (シェーカースタイル扉のキャビネット、グレーのキャビネット、木材カウンター、白いキッチンパネル、サブウェイタイルのキッチンパネル、茶色いキッチンカウンター、エプロンフロントシンク、黒い床) の写真
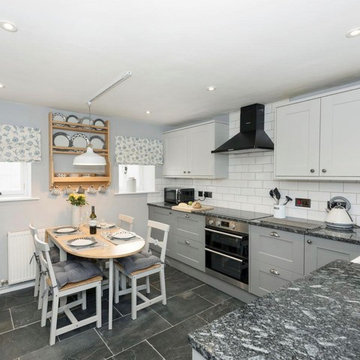
In March 2017 I was approached by a couple who had recently purchased a property in Lowther Village, a conservation village on the edge of the Lowther Castle estate. The property needed completely refurbishing before it could be used as a second home and holiday let. The property is grade II* listed and in addition to designing and project managing the refurbishment I obtained the listed building consent on their behalf. The application was submitted in May 2017 and approved at the end of July 2017. Work was completed in October 2017 and the property is now available for rental via Cumbrian Cottages.
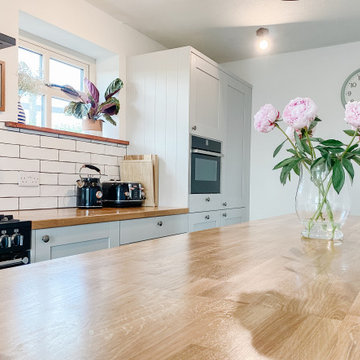
The property was built in 1799 and the clients wanted to honour the history of the house whilst creating a space with modern functionality. This brief translated to natural materials that would wear gracefully over time combined with an effortless space plan and integrated appliances. This renovation encapsulated so many of our favourite design moments; stone floors, wooden benchtops, glazed tiles and of course, a kitchen island.
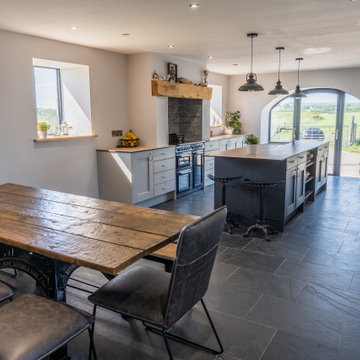
他の地域にあるトラディショナルスタイルのおしゃれなキッチン (エプロンフロントシンク、シェーカースタイル扉のキャビネット、グレーのキャビネット、ラミネートカウンター、黒い調理設備、黒い床、茶色いキッチンカウンター) の写真
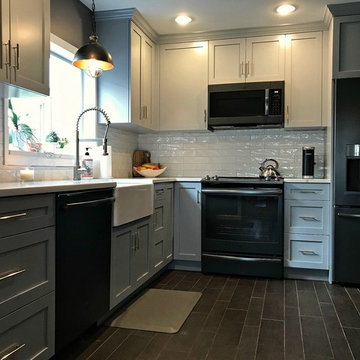
フィラデルフィアにある中くらいなトラディショナルスタイルのおしゃれなL型キッチン (エプロンフロントシンク、シェーカースタイル扉のキャビネット、グレーのキャビネット、大理石カウンター、白いキッチンパネル、サブウェイタイルのキッチンパネル、黒い調理設備、アイランドなし、黒い床、白いキッチンカウンター) の写真
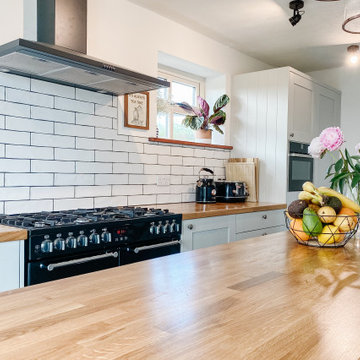
The property was built in 1799 and the clients wanted to honour the history of the house whilst creating a space with modern functionality. This brief translated to natural materials that would wear gracefully over time combined with an effortless space plan and integrated appliances. This renovation encapsulated so many of our favourite design moments; stone floors, wooden benchtops, glazed tiles and of course, a kitchen island.
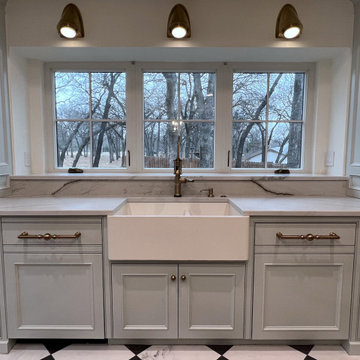
広いトラディショナルスタイルのおしゃれなキッチン (エプロンフロントシンク、インセット扉のキャビネット、グレーのキャビネット、珪岩カウンター、シルバーの調理設備、黒い床、白いキッチンカウンター) の写真
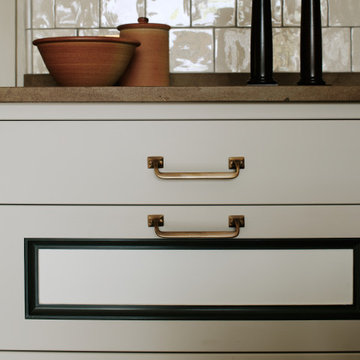
Inspired by Charles Rennie Mackintosh, this stone new-build property in Cheshire is unlike any other Artichoke has previously contributed to. We were invited to remodel the kitchen and the adjacent living room – both substantial spaces – to create a unique bespoke Art Deco kitchen. To succeed, the kitchen needed to match the remarkable stature of the house.
With its corner turret, steeply pitched roofs, large overhanging eaves, and parapet gables the house resembles a castle. It is well built and a lovely design for a modern house. The clients moved into the 17,000 sq. ft mansion nearly 10 years ago. They are gradually making it their own whilst being sensitive to the striking style of the property.
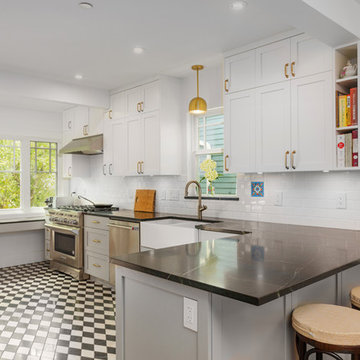
An updated 90 year old 2 storey character home for a young family with 3 children.
バンクーバーにあるお手頃価格の中くらいなトラディショナルスタイルのおしゃれなキッチン (エプロンフロントシンク、シェーカースタイル扉のキャビネット、グレーのキャビネット、ソープストーンカウンター、白いキッチンパネル、サブウェイタイルのキッチンパネル、シルバーの調理設備、大理石の床、黒い床、黒いキッチンカウンター) の写真
バンクーバーにあるお手頃価格の中くらいなトラディショナルスタイルのおしゃれなキッチン (エプロンフロントシンク、シェーカースタイル扉のキャビネット、グレーのキャビネット、ソープストーンカウンター、白いキッチンパネル、サブウェイタイルのキッチンパネル、シルバーの調理設備、大理石の床、黒い床、黒いキッチンカウンター) の写真
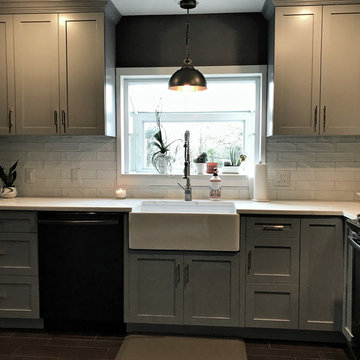
フィラデルフィアにある中くらいなトラディショナルスタイルのおしゃれなL型キッチン (エプロンフロントシンク、シェーカースタイル扉のキャビネット、グレーのキャビネット、大理石カウンター、白いキッチンパネル、サブウェイタイルのキッチンパネル、黒い調理設備、アイランドなし、黒い床、白いキッチンカウンター) の写真

フィラデルフィアにある中くらいなトラディショナルスタイルのおしゃれなL型キッチン (エプロンフロントシンク、シェーカースタイル扉のキャビネット、グレーのキャビネット、大理石カウンター、白いキッチンパネル、サブウェイタイルのキッチンパネル、黒い調理設備、アイランドなし、黒い床、白いキッチンカウンター) の写真
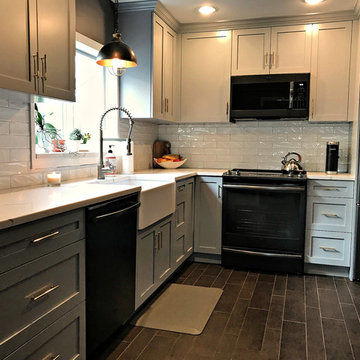
フィラデルフィアにある中くらいなトラディショナルスタイルのおしゃれなL型キッチン (エプロンフロントシンク、シェーカースタイル扉のキャビネット、グレーのキャビネット、大理石カウンター、白いキッチンパネル、サブウェイタイルのキッチンパネル、黒い調理設備、アイランドなし、黒い床、白いキッチンカウンター) の写真
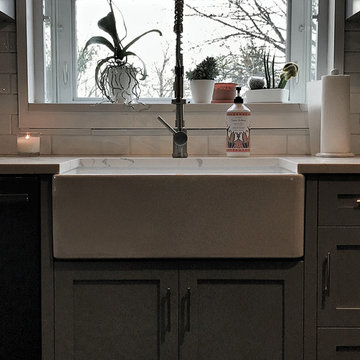
フィラデルフィアにある中くらいなトラディショナルスタイルのおしゃれなL型キッチン (エプロンフロントシンク、シェーカースタイル扉のキャビネット、グレーのキャビネット、大理石カウンター、白いキッチンパネル、サブウェイタイルのキッチンパネル、黒い調理設備、アイランドなし、黒い床、白いキッチンカウンター) の写真
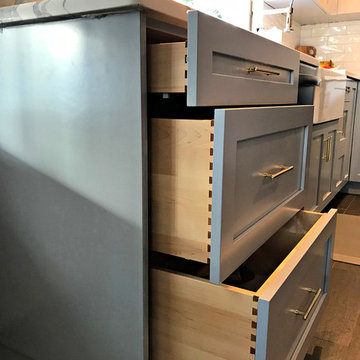
フィラデルフィアにある中くらいなトラディショナルスタイルのおしゃれなL型キッチン (エプロンフロントシンク、シェーカースタイル扉のキャビネット、グレーのキャビネット、大理石カウンター、白いキッチンパネル、サブウェイタイルのキッチンパネル、黒い調理設備、アイランドなし、黒い床、白いキッチンカウンター) の写真
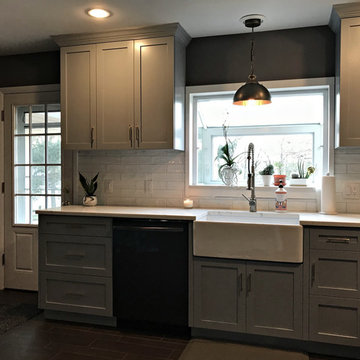
フィラデルフィアにある中くらいなトラディショナルスタイルのおしゃれなL型キッチン (エプロンフロントシンク、シェーカースタイル扉のキャビネット、グレーのキャビネット、大理石カウンター、白いキッチンパネル、サブウェイタイルのキッチンパネル、黒い調理設備、アイランドなし、黒い床、白いキッチンカウンター) の写真
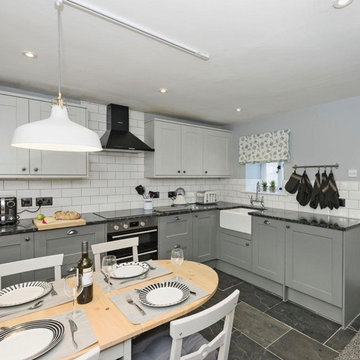
In March 2017 I was approached by a couple who had recently purchased a property in Lowther Village, a conservation village on the edge of the Lowther Castle estate. The property needed completely refurbishing before it could be used as a second home and holiday let. The property is grade II* listed and in addition to designing and project managing the refurbishment I obtained the listed building consent on their behalf. The application was submitted in May 2017 and approved at the end of July 2017. Work was completed in October 2017 and the property is now available for rental via Cumbrian Cottages.
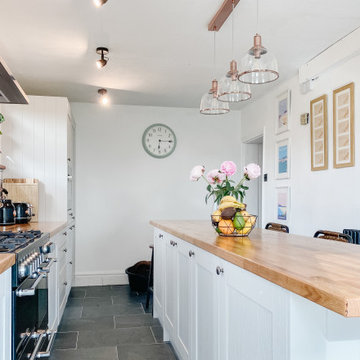
The property was built in 1799 and the clients wanted to honour the history of the house whilst creating a space with modern functionality. This brief translated to natural materials that would wear gracefully over time combined with an effortless space plan and integrated appliances. This renovation encapsulated so many of our favourite design moments; stone floors, wooden benchtops, glazed tiles and of course, a kitchen island.
トラディショナルスタイルのキッチン (グレーのキャビネット、黒い床、エプロンフロントシンク) の写真
1