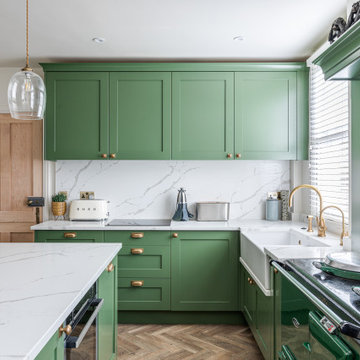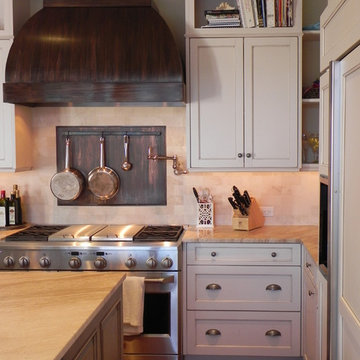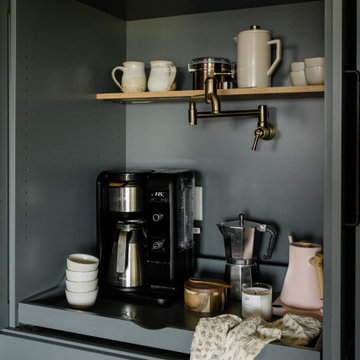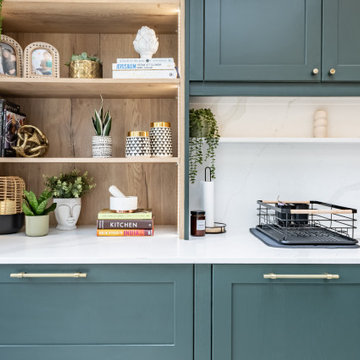トラディショナルスタイルのキッチン (ベージュのキャビネット、青いキャビネット、緑のキャビネット、全タイプのアイランド) の写真
絞り込み:
資材コスト
並び替え:今日の人気順
写真 1〜20 枚目(全 18,704 枚)

Have all the pantry space you need with a beautiful, bespoke double-fronted pantry cabinet. Finished with a smooth, Tansy paint, the interior of the cabinet has a natural oak finish that adds a stunning sense of contrast and a more traditional feel.

Denash Photography, Designed by Jenny Rausch
Kitchen view of angled corner granite undermount sink. Wood paneled refrigerator, wood flooring, island wood countertop, perimeter granite countertop, inset cabinetry, and decorative accents.

Kitchen Design by Cabinets by Design LLC
http://www.houzz.com/pro/cabinetsbydesigniowa

デトロイトにある高級な広いトラディショナルスタイルのおしゃれなキッチン (エプロンフロントシンク、シェーカースタイル扉のキャビネット、緑のキャビネット、クオーツストーンカウンター、白いキッチンパネル、大理石のキッチンパネル、シルバーの調理設備、淡色無垢フローリング、ベージュの床、白いキッチンカウンター) の写真

Rich, warm yet strikingly beautiful! This kitchen got a major overhaul with its oversized island housing a pre-sing, wine fridge, and tons of storage. Relocation of the refractor to make way for the gourmet range alongside the existing window framed sink. This kitchen is "L" shaped and has a hidden pantry built-in behind the fridge.

ボストンにあるトラディショナルスタイルのおしゃれなキッチン (オープンシェルフ、青いキャビネット、木材カウンター、白いキッチンパネル、淡色無垢フローリング、茶色いキッチンカウンター) の写真

This bespoke Shaker kitchen has been hand painted in an inspired colour choice, totally suited to the traditional style yet perfectly on trend and very individual. We love the pairing of the modern marble worktops and splashback with the rich and atmospheric ‘Minster Green’. The contrasts in colour and texture look stunning and the Aga range cooker looks properly at home in this classic setting.
All the details have been carefully considered; the Armac Martin handles in Burnished Brass, the taps in Satin Brass and the Perrin & Rowe Belfast Sink all tap into the Victorian era yet the modern touches provide all the convenience without looking out of place.
The bespoke dresser combines classic styling with modern touches to create a stand-alone piece of furniture that is perfect for displaying favourites pieces and family photos. Using the same paint colour and work top unifies the whole look.
Moving into the spacious utility room, the bespoke cabinets (again, in a Layon Shaker style) but this time hand painted in Treron – another traditional colour but softer and accented with the pretty pink tiling. The run of tall cabinets and open shelving unit are designed to be functional in a room that needs different considerations than a kitchen. Together with the shelving and hanging hooks there’s a place for everything and everything has its place.

Written by Mary Kate Hogan for Westchester Home Magazine.
"The Goal: The family that cooks together has the most fun — especially when their kitchen is equipped with four ovens and tons of workspace. After a first-floor renovation of a home for a couple with four grown children, the new kitchen features high-tech appliances purchased through Royal Green and a custom island with a connected table to seat family, friends, and cooking spectators. An old dining room was eliminated, and the whole area was transformed into one open, L-shaped space with a bar and family room.
“They wanted to expand the kitchen and have more of an entertaining room for their family gatherings,” says designer Danielle Florie. She designed the kitchen so that two or three people can work at the same time, with a full sink in the island that’s big enough for cleaning vegetables or washing pots and pans.
Key Features:
Well-Stocked Bar: The bar area adjacent to the kitchen doubles as a coffee center. Topped with a leathered brown marble, the bar houses the coffee maker as well as a wine refrigerator, beverage fridge, and built-in ice maker. Upholstered swivel chairs encourage people to gather and stay awhile.
Finishing Touches: Counters around the kitchen and the island are covered with a Cambria quartz that has the light, airy look the homeowners wanted and resists stains and scratches. A geometric marble tile backsplash is an eye-catching decorative element.
Into the Wood: The larger table in the kitchen was handmade for the family and matches the island base. On the floor, wood planks with a warm gray tone run diagonally for added interest."
Bilotta Designer: Danielle Florie
Photographer: Phillip Ennis

When designing this beautiful kitchen, we knew that our client’s favorite color was blue. Upon entering the home, it was easy to see that great care had been taken to incorporate the color blue throughout. So, when our Designer Sherry knew that our client wanted an island, she jumped at the opportunity to add a pop of color to their kitchen.
Having a kitchen island can be a great opportunity to showcase an accent color that you love or serve as a way to showcase your style and personality. Our client chose a bold saturated blue which draws the eye into the kitchen. Shadow Storm Marble countertops, 3x6 Bianco Polished Marble backsplash and Waypoint Painted Linen floor to ceiling cabinets brighten up the space and add contrast. Arabescato Carrara Herringbone Marble was used to add a design element above the range.
The major renovations performed on this kitchen included:
A peninsula work top and a small island in the middle of the room for the range was removed. A set of double ovens were also removed in order for the range to be moved against the wall to allow the middle of the kitchen to open up for the installment of the large island. Placing the island parallel to the sink, opened up the kitchen to the family room and made it more inviting.

Beaux arts architecture of Blairsden was inspiration for kitchen. Homeowner wanted clean airy look while repurposing cold commercial cooking space to an aesthetically pleasing functional kitchen for family and friends or for a catering staff during larger gatherings.
Aside from the hand made LaCornue range, no appliances were to be be in the kitchen so as not to interfere with the aesthetic. Instead, the appliances were moved to an adjacent space and celebrated as their own aesthetic with complimentary stainless steel cabinetry and tiled walls.
The color pallet of the kitchen was intentionally subtle with tones of beige white and grey. Light was reintroduced into the space by rebuilding the east and north windows.
Traffic pattern was improved by moving range from south wall to north wall. Custom stainless structural window, with stainless steel screen and natural brass harlequin grill encapsulated in insulated frosted glass, was engineered to support hood and creates a stunning backdrop for the already gorgeous range.
All hardware in kitchen is unlacquered natural brass intentionally selected so as to develop its own patina as it oxides over time to give a true historic quality.
Other interesting point about kitchen:
All cabinetry doors 5/4"
All cabinetry interiors natural walnut
All cabinetry interiors on sensors and light up with LED lights that are routed into frames of cabinetry
Magnetic cutlery dividers in drawers enable user to reposition easily
Venician plaster walls
Lava stone countertops on perimeter
Marble countertop island
2 level cutting boards and strainers in sink by galley workstation

This elegant, classic painted kitchen was designed and made by Tim Wood to act as the hub of this busy family house in Kensington, London.
The kitchen has many elements adding to its traditional charm, such as Shaker-style peg rails, an integrated larder unit, wall inset spice racks and a limestone floor. A richly toned iroko worktop adds warmth to the scheme, whilst honed Nero Impala granite upstands feature decorative edging and cabinet doors take on a classic style painted in Farrow & Ball's pale powder green. A decorative plasterer was even hired to install cornicing above the wall units to give the cabinetry an original feel.
But despite its homely qualities, the kitchen is packed with top-spec appliances behind the cabinetry doors. There are two large fridge freezers featuring icemakers and motorised shelves that move up and down for improved access, in addition to a wine fridge with individually controlled zones for red and white wines. These are teamed with two super-quiet dishwashers that boast 30-minute quick washes, a 1000W microwave with grill, and a steam oven with various moisture settings.
The steam oven provides a restaurant quality of food, as you can adjust moisture and temperature levels to achieve magnificent flavours whilst retaining most of the nutrients, including minerals and vitamins.
The La Cornue oven, which is hand-made in Paris, is in brushed nickel, stainless steel and shiny black. It is one of the most amazing ovens you can buy and is used by many top Michelin rated chefs. It has domed cavity ovens for better baking results and makes a really impressive focal point too.
Completing the line-up of modern technologies are a bespoke remote controlled extractor designed by Tim Wood with an external motor to minimise noise, a boiling and chilled water dispensing tap and industrial grade waste disposers on both sinks.
Designed, hand built and photographed by Tim Wood

This renovation was for a family whose Kitchen is the heart of the home. The project goals were to create a warm, inviting space, comfortable for entertaining and every day use. Highlights of the Kitchen include the custom copper range hood and copper backsplash, beautiful distressed cream cabinetry and a built-in banquette overlooking the Magothy River. Photography: Michael McLaughlin

ダラスにある高級な中くらいなトラディショナルスタイルのおしゃれなキッチン (ガラス扉のキャビネット、サブウェイタイルのキッチンパネル、緑のキャビネット、エプロンフロントシンク、大理石カウンター、グレーのキッチンパネル、無垢フローリング) の写真

モスクワにあるお手頃価格の中くらいなトラディショナルスタイルのおしゃれなキッチン (一体型シンク、レイズドパネル扉のキャビネット、緑のキャビネット、人工大理石カウンター、白いキッチンパネル、セラミックタイルのキッチンパネル、黒い調理設備、無垢フローリング、ベージュの床、白いキッチンカウンター) の写真

A built-in custom coffee bar cabinet with a pull-out shelf and pot filler.
他の地域にある高級な中くらいなトラディショナルスタイルのおしゃれなキッチン (アンダーカウンターシンク、落し込みパネル扉のキャビネット、緑のキャビネット、クオーツストーンカウンター、白いキッチンパネル、セラミックタイルのキッチンパネル、白い調理設備、淡色無垢フローリング、白いキッチンカウンター) の写真
他の地域にある高級な中くらいなトラディショナルスタイルのおしゃれなキッチン (アンダーカウンターシンク、落し込みパネル扉のキャビネット、緑のキャビネット、クオーツストーンカウンター、白いキッチンパネル、セラミックタイルのキッチンパネル、白い調理設備、淡色無垢フローリング、白いキッチンカウンター) の写真

Built in the iconic neighborhood of Mount Curve, just blocks from the lakes, Walker Art Museum, and restaurants, this is city living at its best. Myrtle House is a design-build collaboration with Hage Homes and Regarding Design with expertise in Southern-inspired architecture and gracious interiors. With a charming Tudor exterior and modern interior layout, this house is perfect for all ages.

Кухня
モスクワにある高級な中くらいなトラディショナルスタイルのおしゃれなキッチン (アンダーカウンターシンク、落し込みパネル扉のキャビネット、緑のキャビネット、クオーツストーンカウンター、白いキッチンパネル、クオーツストーンのキッチンパネル、シルバーの調理設備、磁器タイルの床、緑の床、白いキッチンカウンター、折り上げ天井) の写真
モスクワにある高級な中くらいなトラディショナルスタイルのおしゃれなキッチン (アンダーカウンターシンク、落し込みパネル扉のキャビネット、緑のキャビネット、クオーツストーンカウンター、白いキッチンパネル、クオーツストーンのキッチンパネル、シルバーの調理設備、磁器タイルの床、緑の床、白いキッチンカウンター、折り上げ天井) の写真

Объединенная с гостиной кухня с полубарным столом в светлых оттенках. Филенки на фасадах, стеклянные витрины для посуды, на окнах римские шторы с оливковыми узорами, в тон яркому акцентному дивану. трубчатые радиаторы и подвес над полубарным столом молочного цвета.

ローリーにある高級な広いトラディショナルスタイルのおしゃれなキッチン (エプロンフロントシンク、シェーカースタイル扉のキャビネット、緑のキャビネット、珪岩カウンター、シルバーの調理設備、無垢フローリング、茶色い床、白いキッチンカウンター、表し梁、緑のキッチンパネル、セメントタイルのキッチンパネル) の写真
トラディショナルスタイルのキッチン (ベージュのキャビネット、青いキャビネット、緑のキャビネット、全タイプのアイランド) の写真
1
