トラディショナルスタイルのキッチン (全タイプのキャビネットの色、白いキャビネット、シェーカースタイル扉のキャビネット、無垢フローリング、マルチカラーの床) の写真
絞り込み:
資材コスト
並び替え:今日の人気順
写真 1〜20 枚目(全 61 枚)

Jeff Westcott
ジャクソンビルにあるお手頃価格の中くらいなトラディショナルスタイルのおしゃれなキッチン (アンダーカウンターシンク、シェーカースタイル扉のキャビネット、白いキャビネット、クオーツストーンカウンター、マルチカラーのキッチンパネル、ガラスタイルのキッチンパネル、シルバーの調理設備、マルチカラーの床、無垢フローリング、グレーのキッチンカウンター) の写真
ジャクソンビルにあるお手頃価格の中くらいなトラディショナルスタイルのおしゃれなキッチン (アンダーカウンターシンク、シェーカースタイル扉のキャビネット、白いキャビネット、クオーツストーンカウンター、マルチカラーのキッチンパネル、ガラスタイルのキッチンパネル、シルバーの調理設備、マルチカラーの床、無垢フローリング、グレーのキッチンカウンター) の写真
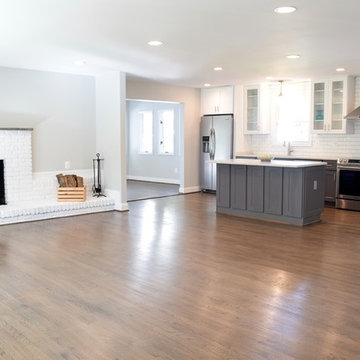
Inviting open floor plan leading to kitchen with gray and white cabinets. Beveled subway tile with flat top electric range and stainless steel hood vent. All white brick fireplace with refinished hardwood flooring.
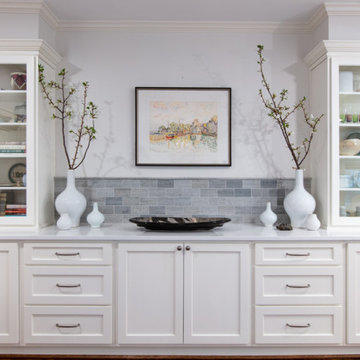
This Kitchen used to be entirely enclosed by walls and an oversized fur down, covered in red wallpaper and black countertops. We gave this new owner a fresh and clean kitchen by tearing down all those walls and opening the kitchen up to the dining room. Our client loves to cook and wanted an induction range, so we imported some AGA appliances from Italy!
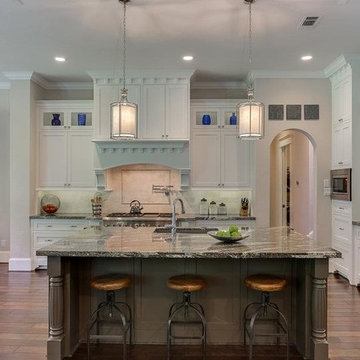
ヒューストンにある高級な中くらいなトラディショナルスタイルのおしゃれなキッチン (アンダーカウンターシンク、シェーカースタイル扉のキャビネット、白いキャビネット、御影石カウンター、ベージュキッチンパネル、セラミックタイルのキッチンパネル、シルバーの調理設備、無垢フローリング、マルチカラーの床) の写真
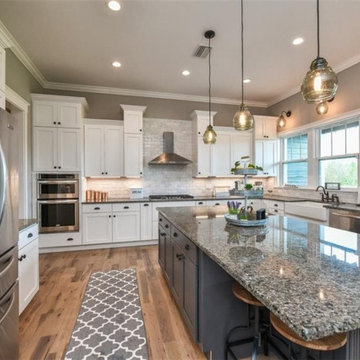
タンパにある広いトラディショナルスタイルのおしゃれなキッチン (エプロンフロントシンク、シェーカースタイル扉のキャビネット、白いキャビネット、御影石カウンター、白いキッチンパネル、大理石のキッチンパネル、シルバーの調理設備、無垢フローリング、マルチカラーの床、マルチカラーのキッチンカウンター) の写真
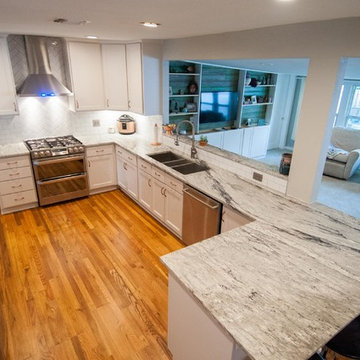
New kitchen tripled in size from the original enclosed area.
PhotoCredit Chelsea McGovern
オースティンにあるお手頃価格の広いトラディショナルスタイルのおしゃれなキッチン (トリプルシンク、シェーカースタイル扉のキャビネット、白いキャビネット、御影石カウンター、白いキッチンパネル、サブウェイタイルのキッチンパネル、シルバーの調理設備、無垢フローリング、マルチカラーの床) の写真
オースティンにあるお手頃価格の広いトラディショナルスタイルのおしゃれなキッチン (トリプルシンク、シェーカースタイル扉のキャビネット、白いキャビネット、御影石カウンター、白いキッチンパネル、サブウェイタイルのキッチンパネル、シルバーの調理設備、無垢フローリング、マルチカラーの床) の写真
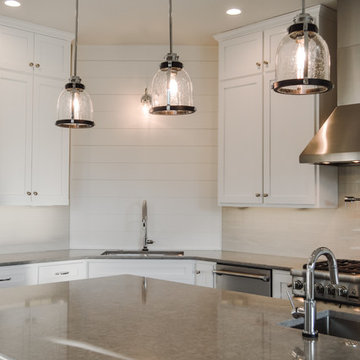
他の地域にある高級な巨大なトラディショナルスタイルのおしゃれなキッチン (アンダーカウンターシンク、シェーカースタイル扉のキャビネット、白いキャビネット、クオーツストーンカウンター、白いキッチンパネル、サブウェイタイルのキッチンパネル、シルバーの調理設備、無垢フローリング、マルチカラーの床、グレーのキッチンカウンター) の写真
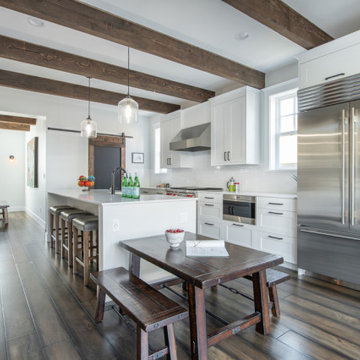
Completed in 2019, this is a home we completed for client who initially engaged us to remodeled their 100 year old classic craftsman bungalow on Seattle’s Queen Anne Hill. During our initial conversation, it became readily apparent that their program was much larger than a remodel could accomplish and the conversation quickly turned toward the design of a new structure that could accommodate a growing family, a live-in Nanny, a variety of entertainment options and an enclosed garage – all squeezed onto a compact urban corner lot.
Project entitlement took almost a year as the house size dictated that we take advantage of several exceptions in Seattle’s complex zoning code. After several meetings with city planning officials, we finally prevailed in our arguments and ultimately designed a 4 story, 3800 sf house on a 2700 sf lot. The finished product is light and airy with a large, open plan and exposed beams on the main level, 5 bedrooms, 4 full bathrooms, 2 powder rooms, 2 fireplaces, 4 climate zones, a huge basement with a home theatre, guest suite, climbing gym, and an underground tavern/wine cellar/man cave. The kitchen has a large island, a walk-in pantry, a small breakfast area and access to a large deck. All of this program is capped by a rooftop deck with expansive views of Seattle’s urban landscape and Lake Union.
Unfortunately for our clients, a job relocation to Southern California forced a sale of their dream home a little more than a year after they settled in after a year project. The good news is that in Seattle’s tight housing market, in less than a week they received several full price offers with escalator clauses which allowed them to turn a nice profit on the deal.
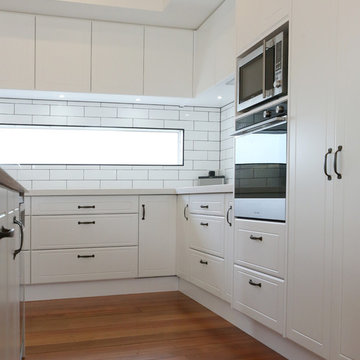
オークランドにあるラグジュアリーな広いトラディショナルスタイルのおしゃれなキッチン (アンダーカウンターシンク、シェーカースタイル扉のキャビネット、白いキャビネット、クオーツストーンカウンター、白いキッチンパネル、サブウェイタイルのキッチンパネル、シルバーの調理設備、無垢フローリング、マルチカラーの床) の写真
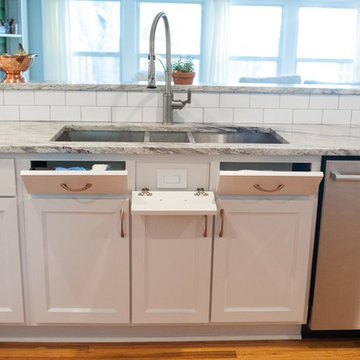
New kitchen tripled in size from the original enclosed area.
PhotoCredit Chelsea McGovern
オースティンにあるお手頃価格の広いトラディショナルスタイルのおしゃれなキッチン (トリプルシンク、シェーカースタイル扉のキャビネット、白いキャビネット、御影石カウンター、白いキッチンパネル、サブウェイタイルのキッチンパネル、シルバーの調理設備、無垢フローリング、マルチカラーの床) の写真
オースティンにあるお手頃価格の広いトラディショナルスタイルのおしゃれなキッチン (トリプルシンク、シェーカースタイル扉のキャビネット、白いキャビネット、御影石カウンター、白いキッチンパネル、サブウェイタイルのキッチンパネル、シルバーの調理設備、無垢フローリング、マルチカラーの床) の写真
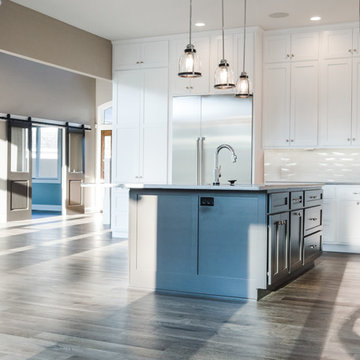
他の地域にある高級な巨大なトラディショナルスタイルのおしゃれなキッチン (アンダーカウンターシンク、シェーカースタイル扉のキャビネット、白いキャビネット、クオーツストーンカウンター、白いキッチンパネル、サブウェイタイルのキッチンパネル、シルバーの調理設備、無垢フローリング、マルチカラーの床、グレーのキッチンカウンター) の写真
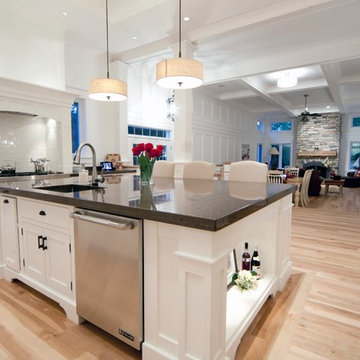
front page media group
オタワにある広いトラディショナルスタイルのおしゃれなキッチン (アンダーカウンターシンク、シェーカースタイル扉のキャビネット、白いキャビネット、御影石カウンター、白いキッチンパネル、サブウェイタイルのキッチンパネル、シルバーの調理設備、無垢フローリング、マルチカラーの床) の写真
オタワにある広いトラディショナルスタイルのおしゃれなキッチン (アンダーカウンターシンク、シェーカースタイル扉のキャビネット、白いキャビネット、御影石カウンター、白いキッチンパネル、サブウェイタイルのキッチンパネル、シルバーの調理設備、無垢フローリング、マルチカラーの床) の写真
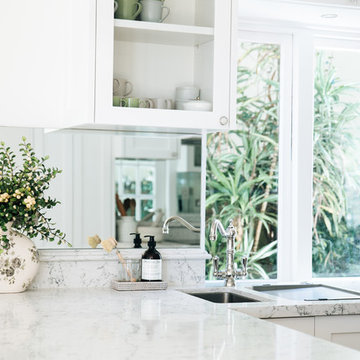
When renovating an Art Deco home with great bones, the designers wanted to restore a sense of grandeur and elegance that would be in keeping with the era as well as sit beautifully in a contemporary family setting.
Designer: Angela Steyn & Co
Photographer: Abbie Melle
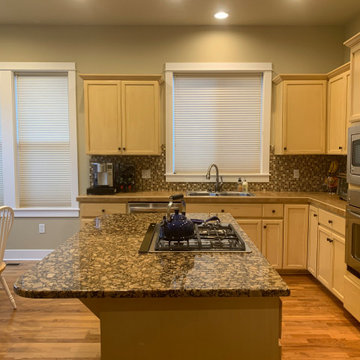
BEFORE PHOTO
The Peony Street kitchen remodel is the perfect blend of trending and timeless. The homeowners wanted a space that felt lively but comforting and fresh but classic. They also wanted a remodel that would rejuvenate the kitchen but still coordinate with the rest of their Corvallis home. The outcome is a light-filled and airy space that’s bright and welcoming.
The traditional Shaker cabinets were in great shape, but needed an update. To ensure the look would remain stylish for many years, we chose paint colors that exude timelessness: Sherwin Williams Alabaster on the uppers and Indigo Batik on the lowers and island. Indigo Batik is a rich but subtle medium blue that’s reminiscent of old ticking stripe fabric but still feels very fresh and current. The elegant hardware design from the Top Knobs Regent’s Park Cumberland collection in honey bronze elevates the playfulness of the color palette.
Along the countertops, backsplash, and even the window sill is Silestone Pietra. The homeowners wanted a stylish material that’s low maintenance, but meets the elevated design of their new space. The unique blue veining in the countertops and slab backsplash is brought out by the paint color but it’s subtle enough that it doesn’t draw too much attention. The blend of minerals, quartz, and recycled materials make their new countertops stain, heat, and scratch resistant, unlike natural stone surfaces. It’s also finished with a quarter bevel edge, which is a fine angular detail that works with the overall transitional aesthetic of their Corvallis kitchen.
Their island also received a few updates that leave the kitchen with a standout focal point. The carved tapered island posts provide support and a style that’s slightly traditional without being overly decorated. We also added panels that continue the transitional Shaker style throughout the space.
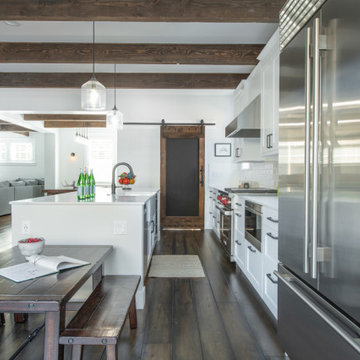
Completed in 2019, this is a home we completed for client who initially engaged us to remodeled their 100 year old classic craftsman bungalow on Seattle’s Queen Anne Hill. During our initial conversation, it became readily apparent that their program was much larger than a remodel could accomplish and the conversation quickly turned toward the design of a new structure that could accommodate a growing family, a live-in Nanny, a variety of entertainment options and an enclosed garage – all squeezed onto a compact urban corner lot.
Project entitlement took almost a year as the house size dictated that we take advantage of several exceptions in Seattle’s complex zoning code. After several meetings with city planning officials, we finally prevailed in our arguments and ultimately designed a 4 story, 3800 sf house on a 2700 sf lot. The finished product is light and airy with a large, open plan and exposed beams on the main level, 5 bedrooms, 4 full bathrooms, 2 powder rooms, 2 fireplaces, 4 climate zones, a huge basement with a home theatre, guest suite, climbing gym, and an underground tavern/wine cellar/man cave. The kitchen has a large island, a walk-in pantry, a small breakfast area and access to a large deck. All of this program is capped by a rooftop deck with expansive views of Seattle’s urban landscape and Lake Union.
Unfortunately for our clients, a job relocation to Southern California forced a sale of their dream home a little more than a year after they settled in after a year project. The good news is that in Seattle’s tight housing market, in less than a week they received several full price offers with escalator clauses which allowed them to turn a nice profit on the deal.
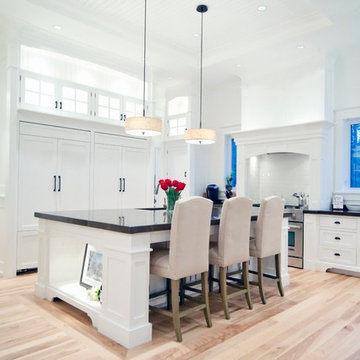
front page media group
オタワにある広いトラディショナルスタイルのおしゃれなキッチン (アンダーカウンターシンク、シェーカースタイル扉のキャビネット、白いキャビネット、御影石カウンター、白いキッチンパネル、サブウェイタイルのキッチンパネル、パネルと同色の調理設備、無垢フローリング、マルチカラーの床) の写真
オタワにある広いトラディショナルスタイルのおしゃれなキッチン (アンダーカウンターシンク、シェーカースタイル扉のキャビネット、白いキャビネット、御影石カウンター、白いキッチンパネル、サブウェイタイルのキッチンパネル、パネルと同色の調理設備、無垢フローリング、マルチカラーの床) の写真
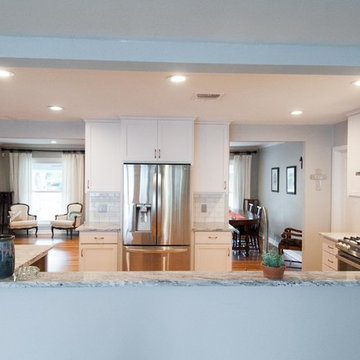
New kitchen tripled in size from the original enclosed area.
PhotoCredit Chelsea McGovern
オースティンにあるお手頃価格の広いトラディショナルスタイルのおしゃれなキッチン (トリプルシンク、シェーカースタイル扉のキャビネット、白いキャビネット、御影石カウンター、白いキッチンパネル、サブウェイタイルのキッチンパネル、シルバーの調理設備、無垢フローリング、マルチカラーの床) の写真
オースティンにあるお手頃価格の広いトラディショナルスタイルのおしゃれなキッチン (トリプルシンク、シェーカースタイル扉のキャビネット、白いキャビネット、御影石カウンター、白いキッチンパネル、サブウェイタイルのキッチンパネル、シルバーの調理設備、無垢フローリング、マルチカラーの床) の写真
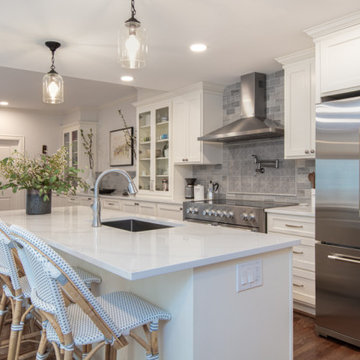
This Kitchen used to be entirely enclosed by walls and an oversized fur down, covered in red wallpaper and black countertops. We gave this new owner a fresh and clean kitchen by tearing down all those walls and opening the kitchen up to the dining room. Our client loves to cook and wanted an induction range, so we imported some AGA appliances from Italy!
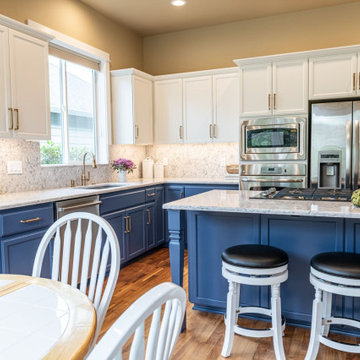
The Peony Street kitchen remodel is the perfect blend of trending and timeless. The homeowners wanted a space that felt lively but comforting and fresh but classic. They also wanted a remodel that would rejuvenate the kitchen but still coordinate with the rest of their Corvallis home. The outcome is a light-filled and airy space that’s bright and welcoming.
The traditional Shaker cabinets were in great shape, but needed an update. To ensure the look would remain stylish for many years, we chose paint colors that exude timelessness: Sherwin Williams Alabaster on the uppers and Indigo Batik on the lowers and island. Indigo Batik is a rich but subtle medium blue that’s reminiscent of old ticking stripe fabric but still feels very fresh and current. The elegant hardware design from the Top Knobs Regent’s Park Cumberland collection in honey bronze elevates the playfulness of the color palette.
Along the countertops, backsplash, and even the window sill is Silestone Pietra. The homeowners wanted a stylish material that’s low maintenance, but meets the elevated design of their new space. The unique blue veining in the countertops and slab backsplash is brought out by the paint color but it’s subtle enough that it doesn’t draw too much attention. The blend of minerals, quartz, and recycled materials make their new countertops stain, heat, and scratch resistant, unlike natural stone surfaces. It’s also finished with a quarter bevel edge, which is a fine angular detail that works with the overall transitional aesthetic of their Corvallis kitchen.
Their island also received a few updates that leave the kitchen with a standout focal point. The carved tapered island posts provide support and a style that’s slightly traditional without being overly decorated. We also added panels that continue the transitional Shaker style throughout the space.
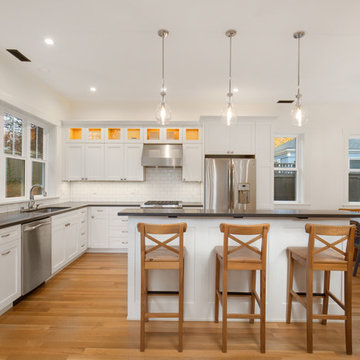
M Romney Photography
シアトルにある中くらいなトラディショナルスタイルのおしゃれなキッチン (アンダーカウンターシンク、シェーカースタイル扉のキャビネット、白いキャビネット、クオーツストーンカウンター、白いキッチンパネル、サブウェイタイルのキッチンパネル、シルバーの調理設備、無垢フローリング、マルチカラーの床) の写真
シアトルにある中くらいなトラディショナルスタイルのおしゃれなキッチン (アンダーカウンターシンク、シェーカースタイル扉のキャビネット、白いキャビネット、クオーツストーンカウンター、白いキッチンパネル、サブウェイタイルのキッチンパネル、シルバーの調理設備、無垢フローリング、マルチカラーの床) の写真
トラディショナルスタイルのキッチン (全タイプのキャビネットの色、白いキャビネット、シェーカースタイル扉のキャビネット、無垢フローリング、マルチカラーの床) の写真
1