高級なトラディショナルスタイルのキッチン (濃色木目調キャビネット、グレーのキッチンカウンター、無垢フローリング) の写真
絞り込み:
資材コスト
並び替え:今日の人気順
写真 1〜20 枚目(全 31 枚)
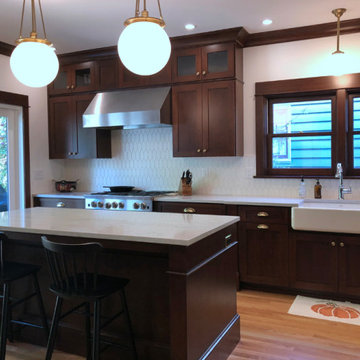
Located within the Irvington Historic District, the project required a separate design review and approval process due to the proposed exterior modifications to the home. A previous remodel left the home as a jumble of spaces with lots of cabinetry, but little thought to the actual function of the spaces. The 57 square foot addition at the rear of the home enabled a remarkable transformation of the kitchen, taking it from a crowded L-shaped kitchen with little workable counter space to a beautiful large kitchen conducive to cooking and entertaining. The new kitchen opens to the backyard through a new 4-panel sliding door, which provides ample daylighting and extends the kitchen to the outdoors. A new bench and storage adjacent to the 4-panel door function like a mud room. New windows over the sink balance the daylight in the space and provide views to the exterior.
A large nebulous space between the living room and rear of the home was given order and purpose through the addition of a new hallway, built-ins, and storage space, bringing the home back to a more traditional and functional layout. Stained fir woodwork and cabinetry matches the original woodwork. Reproduction brass hardware and light fixtures throughout the space add to the timelessness of the home.
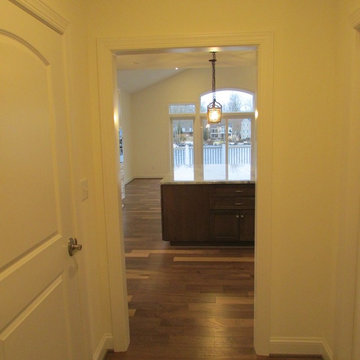
他の地域にある高級な中くらいなトラディショナルスタイルのおしゃれなキッチン (アンダーカウンターシンク、落し込みパネル扉のキャビネット、濃色木目調キャビネット、御影石カウンター、ベージュキッチンパネル、サブウェイタイルのキッチンパネル、シルバーの調理設備、無垢フローリング、茶色い床、グレーのキッチンカウンター) の写真
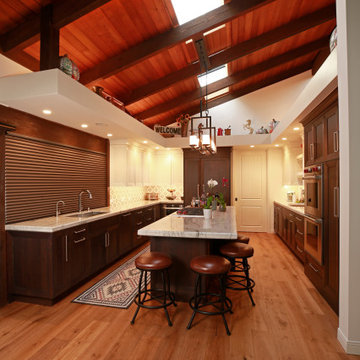
ロサンゼルスにある高級な広いトラディショナルスタイルのおしゃれなキッチン (ダブルシンク、落し込みパネル扉のキャビネット、濃色木目調キャビネット、珪岩カウンター、ベージュキッチンパネル、モザイクタイルのキッチンパネル、シルバーの調理設備、無垢フローリング、茶色い床、グレーのキッチンカウンター、表し梁) の写真
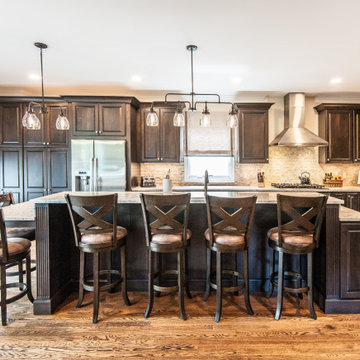
This kitchen was opened up with an expansive, multi-level island to achieve the homeowner's wish to have plenty of space for eating while also allowing additional prep space.
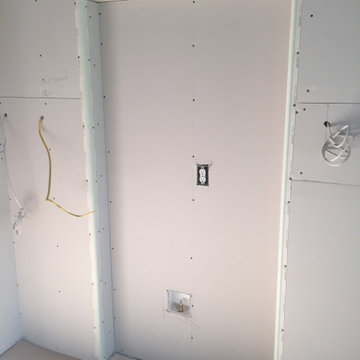
At design, created a fridge recess to allow a normal depth fridge to appear to be counter depth from kitchen cabinets.
ポートランドにある高級な広いトラディショナルスタイルのおしゃれなキッチン (アンダーカウンターシンク、シェーカースタイル扉のキャビネット、濃色木目調キャビネット、クオーツストーンカウンター、青いキッチンパネル、ガラスタイルのキッチンパネル、シルバーの調理設備、無垢フローリング、茶色い床、グレーのキッチンカウンター、三角天井) の写真
ポートランドにある高級な広いトラディショナルスタイルのおしゃれなキッチン (アンダーカウンターシンク、シェーカースタイル扉のキャビネット、濃色木目調キャビネット、クオーツストーンカウンター、青いキッチンパネル、ガラスタイルのキッチンパネル、シルバーの調理設備、無垢フローリング、茶色い床、グレーのキッチンカウンター、三角天井) の写真
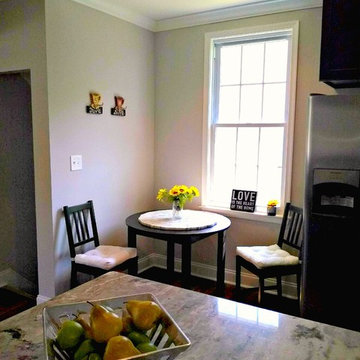
ボルチモアにある高級な中くらいなトラディショナルスタイルのおしゃれなキッチン (アンダーカウンターシンク、シェーカースタイル扉のキャビネット、濃色木目調キャビネット、御影石カウンター、グレーのキッチンパネル、ガラスタイルのキッチンパネル、シルバーの調理設備、無垢フローリング、茶色い床、グレーのキッチンカウンター) の写真
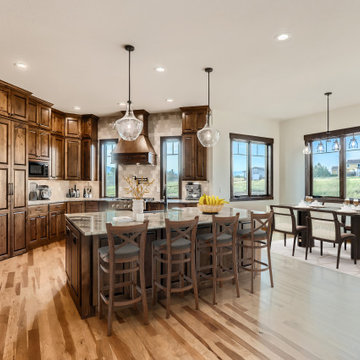
デンバーにある高級な中くらいなトラディショナルスタイルのおしゃれなキッチン (アンダーカウンターシンク、レイズドパネル扉のキャビネット、濃色木目調キャビネット、御影石カウンター、グレーのキッチンパネル、磁器タイルのキッチンパネル、シルバーの調理設備、無垢フローリング、グレーのキッチンカウンター) の写真
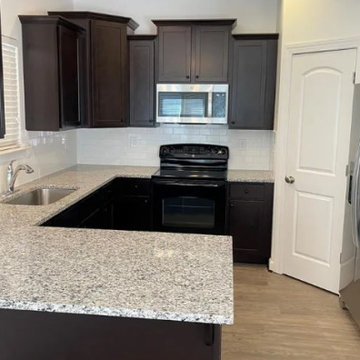
シャーロットにある高級な中くらいなトラディショナルスタイルのおしゃれなキッチン (アンダーカウンターシンク、シェーカースタイル扉のキャビネット、濃色木目調キャビネット、御影石カウンター、白いキッチンパネル、サブウェイタイルのキッチンパネル、シルバーの調理設備、無垢フローリング、茶色い床、グレーのキッチンカウンター) の写真
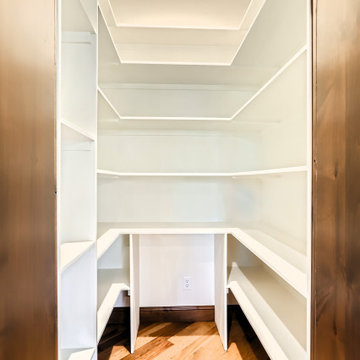
Hidden Pantry
デンバーにある高級な中くらいなトラディショナルスタイルのおしゃれなキッチン (アンダーカウンターシンク、レイズドパネル扉のキャビネット、濃色木目調キャビネット、御影石カウンター、グレーのキッチンパネル、磁器タイルのキッチンパネル、シルバーの調理設備、無垢フローリング、グレーのキッチンカウンター) の写真
デンバーにある高級な中くらいなトラディショナルスタイルのおしゃれなキッチン (アンダーカウンターシンク、レイズドパネル扉のキャビネット、濃色木目調キャビネット、御影石カウンター、グレーのキッチンパネル、磁器タイルのキッチンパネル、シルバーの調理設備、無垢フローリング、グレーのキッチンカウンター) の写真
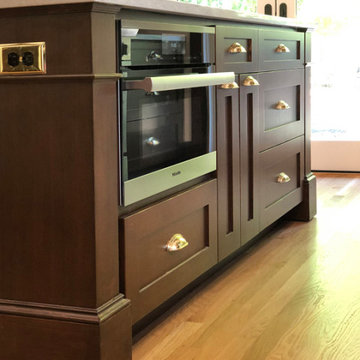
Located within the Irvington Historic District, the project required a separate design review and approval process due to the proposed exterior modifications to the home. A previous remodel left the home as a jumble of spaces with lots of cabinetry, but little thought to the actual function of the spaces. The 57 square foot addition at the rear of the home enabled a remarkable transformation of the kitchen, taking it from a crowded L-shaped kitchen with little workable counter space to a beautiful large kitchen conducive to cooking and entertaining. The new kitchen opens to the backyard through a new 4-panel sliding door, which provides ample daylighting and extends the kitchen to the outdoors. A new bench and storage adjacent to the 4-panel door function like a mud room. New windows over the sink balance the daylight in the space and provide views to the exterior.
A large nebulous space between the living room and rear of the home was given order and purpose through the addition of a new hallway, built-ins, and storage space, bringing the home back to a more traditional and functional layout. Stained fir woodwork and cabinetry matches the original woodwork. Reproduction brass hardware and light fixtures throughout the space add to the timelessness of the home.
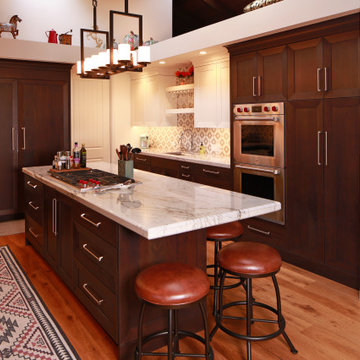
ロサンゼルスにある高級な広いトラディショナルスタイルのおしゃれなキッチン (ダブルシンク、落し込みパネル扉のキャビネット、濃色木目調キャビネット、珪岩カウンター、ベージュキッチンパネル、モザイクタイルのキッチンパネル、シルバーの調理設備、無垢フローリング、茶色い床、グレーのキッチンカウンター、表し梁) の写真
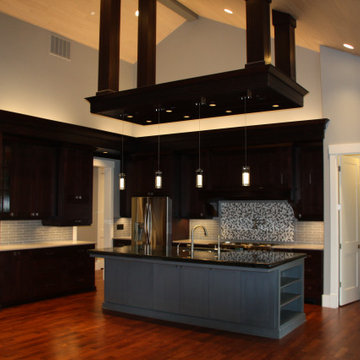
ポートランドにある高級な広いトラディショナルスタイルのおしゃれなキッチン (アンダーカウンターシンク、シェーカースタイル扉のキャビネット、濃色木目調キャビネット、クオーツストーンカウンター、青いキッチンパネル、ガラスタイルのキッチンパネル、シルバーの調理設備、無垢フローリング、茶色い床、グレーのキッチンカウンター、三角天井) の写真
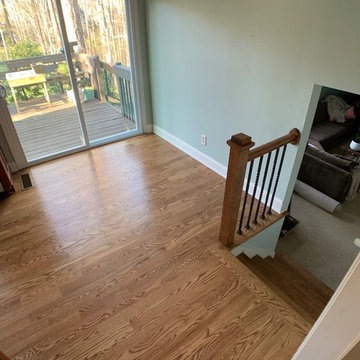
アトランタにある高級な小さなトラディショナルスタイルのおしゃれなキッチン (レイズドパネル扉のキャビネット、濃色木目調キャビネット、御影石カウンター、ベージュキッチンパネル、無垢フローリング、茶色い床、グレーのキッチンカウンター) の写真
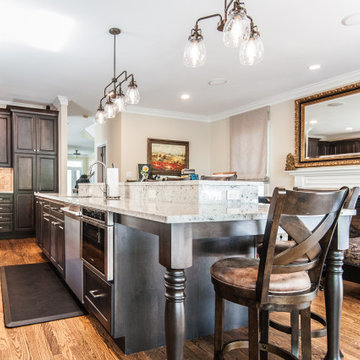
This kitchen was opened up with an expansive, multi-level island to achieve the homeowner's wish to have plenty of space for eating while also allowing additional prep space.
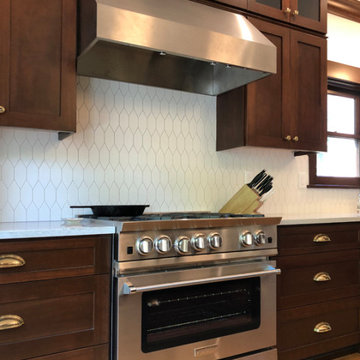
Located within the Irvington Historic District, the project required a separate design review and approval process due to the proposed exterior modifications to the home. A previous remodel left the home as a jumble of spaces with lots of cabinetry, but little thought to the actual function of the spaces. The 57 square foot addition at the rear of the home enabled a remarkable transformation of the kitchen, taking it from a crowded L-shaped kitchen with little workable counter space to a beautiful large kitchen conducive to cooking and entertaining. The new kitchen opens to the backyard through a new 4-panel sliding door, which provides ample daylighting and extends the kitchen to the outdoors. A new bench and storage adjacent to the 4-panel door function like a mud room. New windows over the sink balance the daylight in the space and provide views to the exterior.
A large nebulous space between the living room and rear of the home was given order and purpose through the addition of a new hallway, built-ins, and storage space, bringing the home back to a more traditional and functional layout. Stained fir woodwork and cabinetry matches the original woodwork. Reproduction brass hardware and light fixtures throughout the space add to the timelessness of the home.
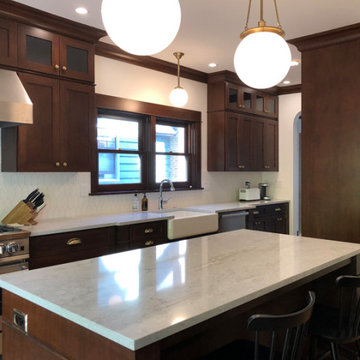
Located within the Irvington Historic District, the project required a separate design review and approval process due to the proposed exterior modifications to the home. A previous remodel left the home as a jumble of spaces with lots of cabinetry, but little thought to the actual function of the spaces. The 57 square foot addition at the rear of the home enabled a remarkable transformation of the kitchen, taking it from a crowded L-shaped kitchen with little workable counter space to a beautiful large kitchen conducive to cooking and entertaining. The new kitchen opens to the backyard through a new 4-panel sliding door, which provides ample daylighting and extends the kitchen to the outdoors. A new bench and storage adjacent to the 4-panel door function like a mud room. New windows over the sink balance the daylight in the space and provide views to the exterior.
A large nebulous space between the living room and rear of the home was given order and purpose through the addition of a new hallway, built-ins, and storage space, bringing the home back to a more traditional and functional layout. Stained fir woodwork and cabinetry matches the original woodwork. Reproduction brass hardware and light fixtures throughout the space add to the timelessness of the home.
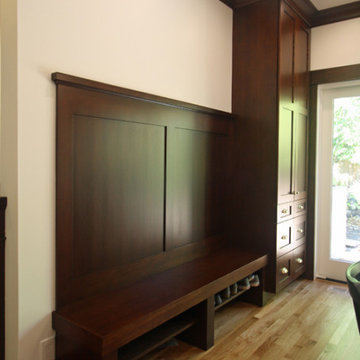
Located within the Irvington Historic District, the project required a separate design review and approval process due to the proposed exterior modifications to the home. A previous remodel left the home as a jumble of spaces with lots of cabinetry, but little thought to the actual function of the spaces. The 57 square foot addition at the rear of the home enabled a remarkable transformation of the kitchen, taking it from a crowded L-shaped kitchen with little workable counter space to a beautiful large kitchen conducive to cooking and entertaining. The new kitchen opens to the backyard through a new 4-panel sliding door, which provides ample daylighting and extends the kitchen to the outdoors. A new bench and storage adjacent to the 4-panel door function like a mud room. New windows over the sink balance the daylight in the space and provide views to the exterior.
A large nebulous space between the living room and rear of the home was given order and purpose through the addition of a new hallway, built-ins, and storage space, bringing the home back to a more traditional and functional layout. Stained fir woodwork and cabinetry matches the original woodwork. Reproduction brass hardware and light fixtures throughout the space add to the timelessness of the home.
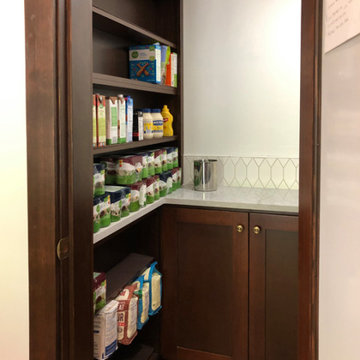
Located within the Irvington Historic District, the project required a separate design review and approval process due to the proposed exterior modifications to the home. A previous remodel left the home as a jumble of spaces with lots of cabinetry, but little thought to the actual function of the spaces. The 57 square foot addition at the rear of the home enabled a remarkable transformation of the kitchen, taking it from a crowded L-shaped kitchen with little workable counter space to a beautiful large kitchen conducive to cooking and entertaining. The new kitchen opens to the backyard through a new 4-panel sliding door, which provides ample daylighting and extends the kitchen to the outdoors. A new bench and storage adjacent to the 4-panel door function like a mud room. New windows over the sink balance the daylight in the space and provide views to the exterior.
A large nebulous space between the living room and rear of the home was given order and purpose through the addition of a new hallway, built-ins, and storage space, bringing the home back to a more traditional and functional layout. Stained fir woodwork and cabinetry matches the original woodwork. Reproduction brass hardware and light fixtures throughout the space add to the timelessness of the home.
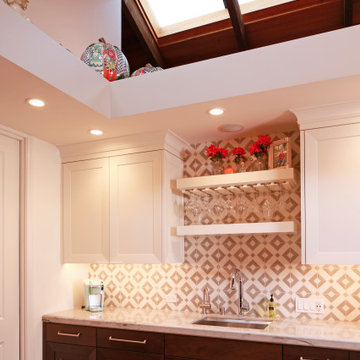
Photo copyright © Luis de la Rosa 2021
ロサンゼルスにある高級な広いトラディショナルスタイルのおしゃれなキッチン (ダブルシンク、落し込みパネル扉のキャビネット、濃色木目調キャビネット、珪岩カウンター、ベージュキッチンパネル、モザイクタイルのキッチンパネル、シルバーの調理設備、無垢フローリング、茶色い床、グレーのキッチンカウンター、表し梁) の写真
ロサンゼルスにある高級な広いトラディショナルスタイルのおしゃれなキッチン (ダブルシンク、落し込みパネル扉のキャビネット、濃色木目調キャビネット、珪岩カウンター、ベージュキッチンパネル、モザイクタイルのキッチンパネル、シルバーの調理設備、無垢フローリング、茶色い床、グレーのキッチンカウンター、表し梁) の写真
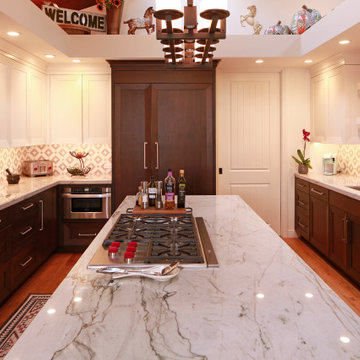
Photo copyright © Luis de la Rosa 2021
ロサンゼルスにある高級な広いトラディショナルスタイルのおしゃれなキッチン (ダブルシンク、落し込みパネル扉のキャビネット、濃色木目調キャビネット、珪岩カウンター、ベージュキッチンパネル、モザイクタイルのキッチンパネル、シルバーの調理設備、無垢フローリング、茶色い床、グレーのキッチンカウンター、表し梁) の写真
ロサンゼルスにある高級な広いトラディショナルスタイルのおしゃれなキッチン (ダブルシンク、落し込みパネル扉のキャビネット、濃色木目調キャビネット、珪岩カウンター、ベージュキッチンパネル、モザイクタイルのキッチンパネル、シルバーの調理設備、無垢フローリング、茶色い床、グレーのキッチンカウンター、表し梁) の写真
高級なトラディショナルスタイルのキッチン (濃色木目調キャビネット、グレーのキッチンカウンター、無垢フローリング) の写真
1