トラディショナルスタイルのキッチン (トラバーチンのキッチンパネル、全タイプのキャビネット扉、シェーカースタイル扉のキャビネット) の写真
絞り込み:
資材コスト
並び替え:今日の人気順
写真 1〜20 枚目(全 293 枚)
1/5
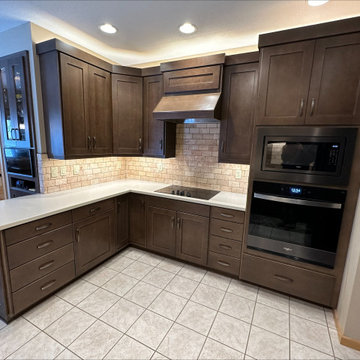
For this kitchen remodel, our client was looking to update their kitchen without changing their existing countertop. Since the cabinet boxes were in good condition, cabinet refacing was the perfect solution for them. They went with a shaker door done in maple and a Mediterranean spray-no-wipe from our Kitchen Solvers Showcase Collection line. We also made a custom-built range hood and tv stand area for them as well. To finish this transformation, we installed a new 3” x 6” Mediterranean Ivory Honed Travertine backsplash. Just look at this stunning new kitchen!

サクラメントにある高級な広いトラディショナルスタイルのおしゃれなキッチン (シェーカースタイル扉のキャビネット、中間色木目調キャビネット、ステンレスカウンター、ベージュキッチンパネル、トラバーチンのキッチンパネル、シルバーの調理設備、スレートの床、マルチカラーの床) の写真
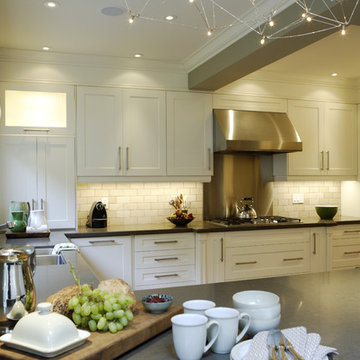
This project was initially a main floor renovation – the kitchen was old and dated and the layout was poor for entertaining.
Sounds simple enough, but it was only achieved by removing a trap door and the original external basement stairs and building a new side entrance to the lower level. From our first meeting I knew that the trap door was going to be the boss of the renovation – sometimes it’s the oddest things in a home that determine the course, size and scope of a project. We increased the size of the main floor by levelling of the back of the house; this increased the foot print in the kitchen and brought in much more natural light. Custom millwork and plaster mouldings were designed and installed in every room. Lighting was updated and new furniture and soft-furnishings were designed and sourced. On the second floor we renovated the master bedroom and the dressing room. In the basement we dug down, greatly improving the head height and formed a cozy media room and a lux laundry and mudroom.
Before and after photographs can be found on our website.
Photography by Tim McGhie
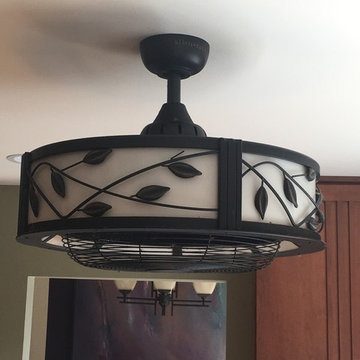
Mission style cabinets in a warm maple color warm up this renewed space.
シカゴにある高級な中くらいなトラディショナルスタイルのおしゃれなキッチン (エプロンフロントシンク、シェーカースタイル扉のキャビネット、中間色木目調キャビネット、珪岩カウンター、マルチカラーのキッチンパネル、トラバーチンのキッチンパネル、シルバーの調理設備、無垢フローリング、茶色い床) の写真
シカゴにある高級な中くらいなトラディショナルスタイルのおしゃれなキッチン (エプロンフロントシンク、シェーカースタイル扉のキャビネット、中間色木目調キャビネット、珪岩カウンター、マルチカラーのキッチンパネル、トラバーチンのキッチンパネル、シルバーの調理設備、無垢フローリング、茶色い床) の写真
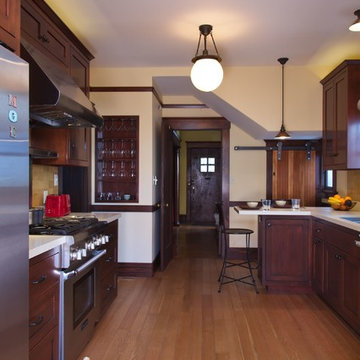
Looking back toward the front of the house, sliding pantry door to right Photo by Sunny Grewal
サンフランシスコにある中くらいなトラディショナルスタイルのおしゃれなキッチン (アンダーカウンターシンク、シェーカースタイル扉のキャビネット、濃色木目調キャビネット、クオーツストーンカウンター、ベージュキッチンパネル、トラバーチンのキッチンパネル、シルバーの調理設備、無垢フローリング、茶色い床) の写真
サンフランシスコにある中くらいなトラディショナルスタイルのおしゃれなキッチン (アンダーカウンターシンク、シェーカースタイル扉のキャビネット、濃色木目調キャビネット、クオーツストーンカウンター、ベージュキッチンパネル、トラバーチンのキッチンパネル、シルバーの調理設備、無垢フローリング、茶色い床) の写真
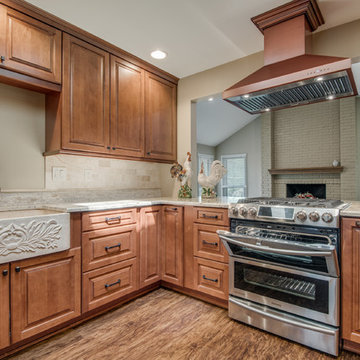
Beautiful whole house remodel with new Luxury Vinyl Plank flooring throughout the entire home! Marble farmhouse sink. Samsung Chef Collection Oven. Skylight. Open concept kitchen.
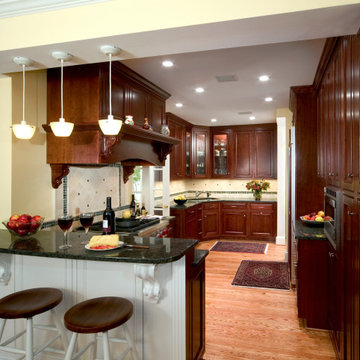
ワシントンD.C.にある高級な中くらいなトラディショナルスタイルのおしゃれなキッチン (アンダーカウンターシンク、シェーカースタイル扉のキャビネット、濃色木目調キャビネット、御影石カウンター、ベージュキッチンパネル、トラバーチンのキッチンパネル、シルバーの調理設備、濃色無垢フローリング、茶色い床、黒いキッチンカウンター) の写真
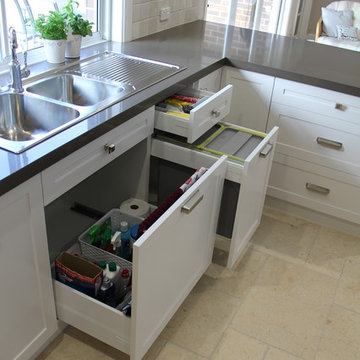
Collaroy Kitchen Centre
シドニーにある高級な中くらいなトラディショナルスタイルのおしゃれなキッチン (ダブルシンク、シェーカースタイル扉のキャビネット、ベージュのキャビネット、クオーツストーンカウンター、ベージュキッチンパネル、トラバーチンのキッチンパネル、トラバーチンの床、アイランドなし、ベージュの床) の写真
シドニーにある高級な中くらいなトラディショナルスタイルのおしゃれなキッチン (ダブルシンク、シェーカースタイル扉のキャビネット、ベージュのキャビネット、クオーツストーンカウンター、ベージュキッチンパネル、トラバーチンのキッチンパネル、トラバーチンの床、アイランドなし、ベージュの床) の写真

シアトルにあるトラディショナルスタイルのおしゃれなダイニングキッチン (シルバーの調理設備、木材カウンター、シングルシンク、シェーカースタイル扉のキャビネット、中間色木目調キャビネット、ベージュキッチンパネル、トラバーチンのキッチンパネル) の写真
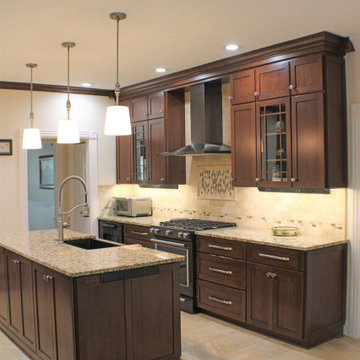
In this warm traditional kitchen design in Clarksville, the Holiday Kitchens shaker style cabinetry with Richelieu hardware sets the tone for the space. The galley style kitchen offers ample storage and includes glass front cabinets with mullions on both sides that add depth and light to the room. A granite countertop and a Patara travertine tile backsplash with a mosaic tile inlay feature beautifully accent the color scheme. An Elkay black quartz farmhouse sink is a stunning focal point in the design, along with a Kohler pull down spray faucet. The design includes a black stainless chimney hood, black finish oven, and under counter microwave create a perfect kitchen for creating meals for family or special occasions. Capital lighting undercabinet lights, island pendants, and angled powerstrips complete the space, along with Daltile beige porcelain tile flooring.
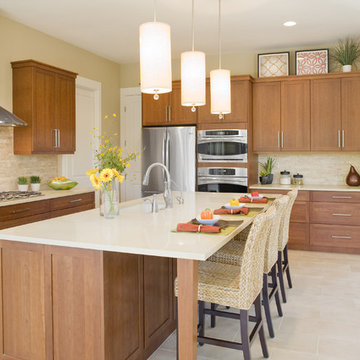
オースティンにあるトラディショナルスタイルのおしゃれなキッチン (シルバーの調理設備、シングルシンク、シェーカースタイル扉のキャビネット、中間色木目調キャビネット、ベージュキッチンパネル、トラバーチンのキッチンパネル) の写真
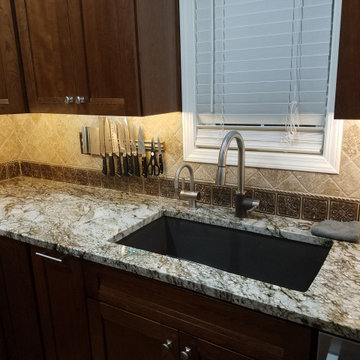
Kraftmaid Sonata Cherry Chocolate cabinets and Blue Dunes Granite
ルイビルにある高級な中くらいなトラディショナルスタイルのおしゃれなキッチン (アンダーカウンターシンク、シェーカースタイル扉のキャビネット、濃色木目調キャビネット、御影石カウンター、ベージュキッチンパネル、トラバーチンのキッチンパネル、シルバーの調理設備、無垢フローリング、アイランドなし、オレンジの床、ベージュのキッチンカウンター) の写真
ルイビルにある高級な中くらいなトラディショナルスタイルのおしゃれなキッチン (アンダーカウンターシンク、シェーカースタイル扉のキャビネット、濃色木目調キャビネット、御影石カウンター、ベージュキッチンパネル、トラバーチンのキッチンパネル、シルバーの調理設備、無垢フローリング、アイランドなし、オレンジの床、ベージュのキッチンカウンター) の写真
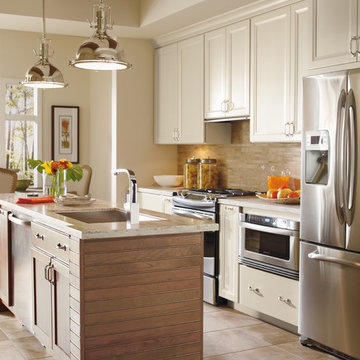
ニューヨークにあるお手頃価格の中くらいなトラディショナルスタイルのおしゃれなキッチン (アンダーカウンターシンク、シェーカースタイル扉のキャビネット、白いキャビネット、大理石カウンター、ベージュキッチンパネル、トラバーチンのキッチンパネル、シルバーの調理設備、磁器タイルの床、ベージュの床、マルチカラーのキッチンカウンター) の写真
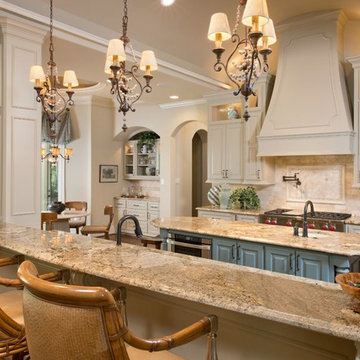
ヒューストンにある高級な広いトラディショナルスタイルのおしゃれなキッチン (アンダーカウンターシンク、シェーカースタイル扉のキャビネット、白いキャビネット、御影石カウンター、ベージュキッチンパネル、トラバーチンのキッチンパネル、黒い調理設備、無垢フローリング、ベージュの床) の写真
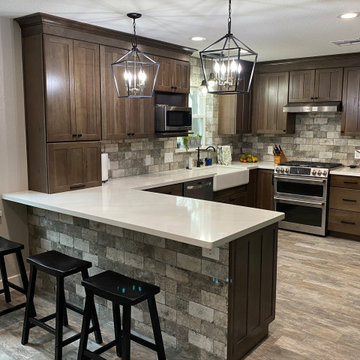
Here is a beautiful KraftMaid Vantage Kitchen we build for Mrs. Moore and Family. The door style is Amhurst, wood is Hickory and color is Molasses. Countertops are Silestone ET Calcutta Gold. The sink is a Kohler Whitehaven 36" Farmhouse Undermount.
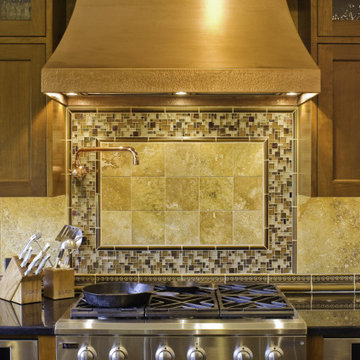
Located in historic East Aurora, this stunning 7,500 SF residence was designed to be reflective of the timeless aesthetic of the Arts and Crafts Movement. The owners sought the talents of Heather DeMoras Design Consultants to coordinate all aspects of the interior. The result is a celebration of the Arts and Crafts style with a spirited modern twist.
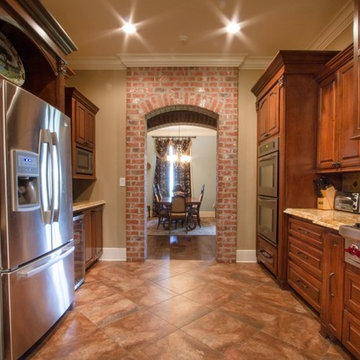
ニューオリンズにある高級な中くらいなトラディショナルスタイルのおしゃれなキッチン (ドロップインシンク、シェーカースタイル扉のキャビネット、中間色木目調キャビネット、大理石カウンター、ベージュキッチンパネル、トラバーチンのキッチンパネル、シルバーの調理設備、トラバーチンの床、アイランドなし、茶色い床) の写真
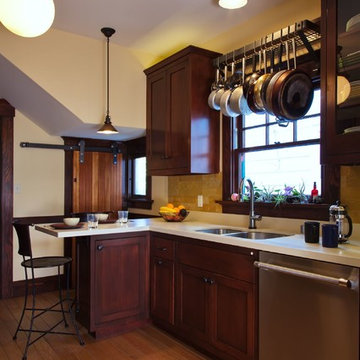
Sink and Peninsula with sliding pantry door. We raised the framing of the landing by inches so Owners can stand/walk below it. Photo by Sunny Grewal
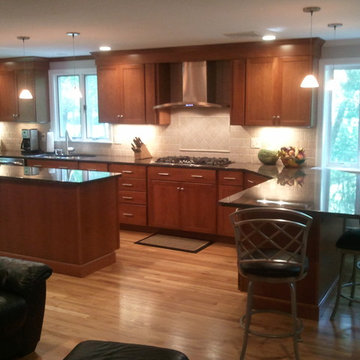
ボストンにあるトラディショナルスタイルのおしゃれなキッチン (アンダーカウンターシンク、シェーカースタイル扉のキャビネット、濃色木目調キャビネット、御影石カウンター、ベージュキッチンパネル、トラバーチンのキッチンパネル、シルバーの調理設備、淡色無垢フローリング、黒いキッチンカウンター) の写真
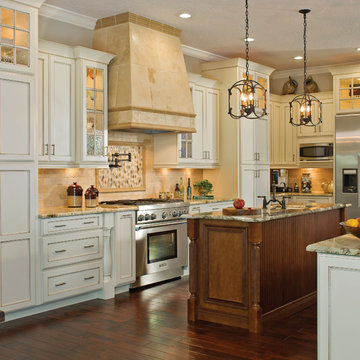
Kabinart kitchen shown in Hampton on Maple with Aspen White finish and Coffee glaze. Island in Sable with Coffee glaze.
ナッシュビルにあるトラディショナルスタイルのおしゃれなキッチン (シェーカースタイル扉のキャビネット、白いキャビネット、ベージュキッチンパネル、シルバーの調理設備、トラバーチンのキッチンパネル) の写真
ナッシュビルにあるトラディショナルスタイルのおしゃれなキッチン (シェーカースタイル扉のキャビネット、白いキャビネット、ベージュキッチンパネル、シルバーの調理設備、トラバーチンのキッチンパネル) の写真
トラディショナルスタイルのキッチン (トラバーチンのキッチンパネル、全タイプのキャビネット扉、シェーカースタイル扉のキャビネット) の写真
1