広いトラディショナルスタイルのダイニングキッチン (ガラス板のキッチンパネル、青いキャビネット) の写真
絞り込み:
資材コスト
並び替え:今日の人気順
写真 1〜20 枚目(全 81 枚)
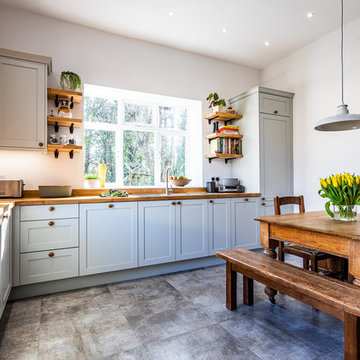
Dug Wilders Photography
他の地域にある広いトラディショナルスタイルのおしゃれなキッチン (ダブルシンク、シェーカースタイル扉のキャビネット、青いキャビネット、木材カウンター、青いキッチンパネル、ガラス板のキッチンパネル、シルバーの調理設備、磁器タイルの床、アイランドなし、グレーの床、茶色いキッチンカウンター) の写真
他の地域にある広いトラディショナルスタイルのおしゃれなキッチン (ダブルシンク、シェーカースタイル扉のキャビネット、青いキャビネット、木材カウンター、青いキッチンパネル、ガラス板のキッチンパネル、シルバーの調理設備、磁器タイルの床、アイランドなし、グレーの床、茶色いキッチンカウンター) の写真
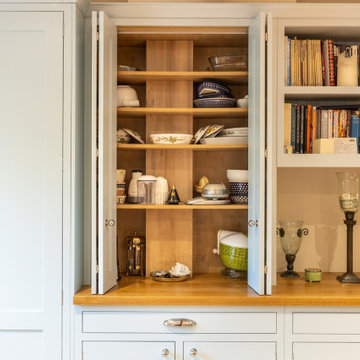
What a privilege to work in this beautiful old Watermill! This was a really special project to be involved in and a challenge we loved embarking on.
A painted in-frame shaker kitchen complete with solid oak drawer boxes was the ideal style to work with here. We used a pale ‘winter blue’ tone to lift the overall colour scheme, whilst keeping it classic.
In order to reflect more light around the space, we used glass splashbacks behind the Aga and sink. Colour matching the glass panels to the walls means they really blend into the design as well as helping to reflect light. The worktops are a multi-tone granite worktop called ‘Aosta’. This particular granite features almost turquoise and plummy colours that work with both the blue furniture, and the flooring.
The island is a real multi-purpose space. It provides a food prep area, integrated hob & oven, plus seating area. Designed in this way, it is the real hub of the kitchen. Previously, the kitchen had felt like two separate areas, but the run of storage units incorporating the old fridge-freezer really ties the spaces together seamlessly. Ample storage and elegant storage solutions were key to this design. Several units were tailor made on site. We designed a run of units to conceal the alarm system, consumer unit and even a hostess trolley neatly out of sight.
One of our absolutely favourite areas in this kitchen is our bespoke window seat for the bay window. This little perch looks out over the water and doubles up as extra storage. A great little nook to relax into.
The final touch in this kitchen is the lighting under the cabinets and bespoke mantle. At night, this creates a particularly lovely ambience against the backdrop of the running water outside.
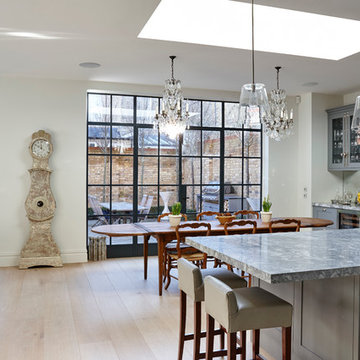
Jake Fitzjones Photography
ロンドンにある広いトラディショナルスタイルのおしゃれなキッチン (アンダーカウンターシンク、落し込みパネル扉のキャビネット、青いキャビネット、大理石カウンター、メタリックのキッチンパネル、ガラス板のキッチンパネル、淡色無垢フローリング) の写真
ロンドンにある広いトラディショナルスタイルのおしゃれなキッチン (アンダーカウンターシンク、落し込みパネル扉のキャビネット、青いキャビネット、大理石カウンター、メタリックのキッチンパネル、ガラス板のキッチンパネル、淡色無垢フローリング) の写真
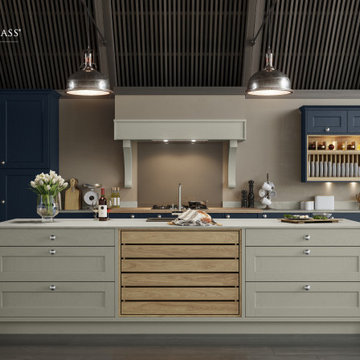
L Shape, Two-Tone Hand Crafted Kitchen.
Bespoke and installed to a very high standard.
Integrated Appliances complete the look!
Corner pantry integrated within the design for maximum storage.
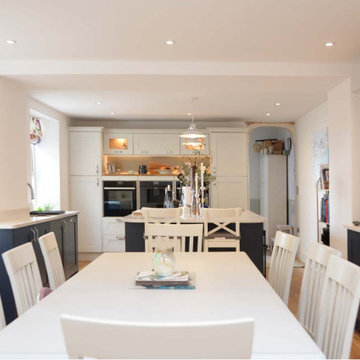
Taking into account the traditional style of the property a modern painted kitchen diner with a nod to the coastal location was a dramatic, stylish upgrade to the tired kitchen that existed before.
Location: Porthleven
Masterclass Marlborough Silk Painted in Scots Grey and Oxford Blue. Portland Oak cabinet interiors.
Worktop Ammonite Carrara quatzstone.
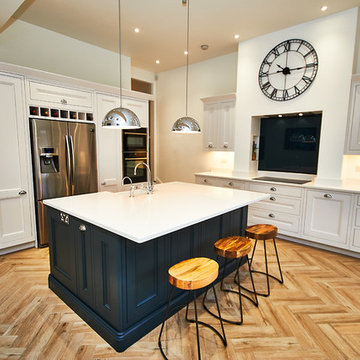
Photographer: Corey Cook
ロンドンにある高級な広いトラディショナルスタイルのおしゃれなキッチン (エプロンフロントシンク、シェーカースタイル扉のキャビネット、青いキャビネット、珪岩カウンター、青いキッチンパネル、ガラス板のキッチンパネル、シルバーの調理設備、磁器タイルの床) の写真
ロンドンにある高級な広いトラディショナルスタイルのおしゃれなキッチン (エプロンフロントシンク、シェーカースタイル扉のキャビネット、青いキャビネット、珪岩カウンター、青いキッチンパネル、ガラス板のキッチンパネル、シルバーの調理設備、磁器タイルの床) の写真
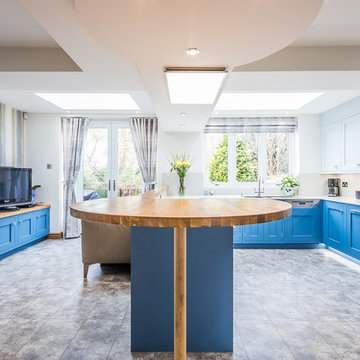
他の地域にある広いトラディショナルスタイルのおしゃれなキッチン (ダブルシンク、シェーカースタイル扉のキャビネット、青いキャビネット、ガラスカウンター、白いキッチンパネル、ガラス板のキッチンパネル、パネルと同色の調理設備、リノリウムの床、グレーの床、白いキッチンカウンター) の写真
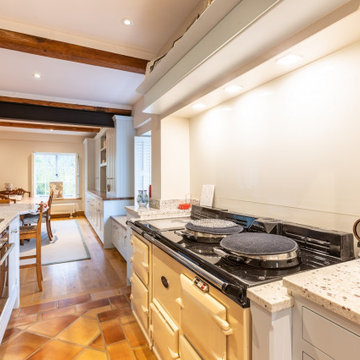
What a privilege to work in this beautiful old Watermill! This was a really special project to be involved in and a challenge we loved embarking on.
A painted in-frame shaker kitchen complete with solid oak drawer boxes was the ideal style to work with here. We used a pale ‘winter blue’ tone to lift the overall colour scheme, whilst keeping it classic.
In order to reflect more light around the space, we used glass splashbacks behind the Aga and sink. Colour matching the glass panels to the walls means they really blend into the design as well as helping to reflect light. The worktops are a multi-tone granite worktop called ‘Aosta’. This particular granite features almost turquoise and plummy colours that work with both the blue furniture, and the flooring.
The island is a real multi-purpose space. It provides a food prep area, integrated hob & oven, plus seating area. Designed in this way, it is the real hub of the kitchen. Previously, the kitchen had felt like two separate areas, but the run of storage units incorporating the old fridge-freezer really ties the spaces together seamlessly. Ample storage and elegant storage solutions were key to this design. Several units were tailor made on site. We designed a run of units to conceal the alarm system, consumer unit and even a hostess trolley neatly out of sight.
One of our absolutely favourite areas in this kitchen is our bespoke window seat for the bay window. This little perch looks out over the water and doubles up as extra storage. A great little nook to relax into.
The final touch in this kitchen is the lighting under the cabinets and bespoke mantle. At night, this creates a particularly lovely ambience against the backdrop of the running water outside.
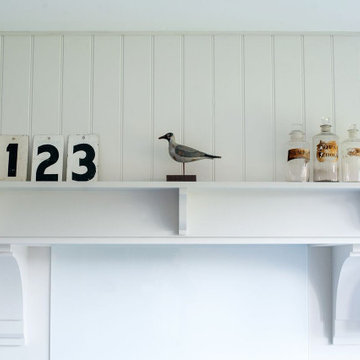
Our clients were really keen to have two different colours in their kitchen along with a mixture of satin chrome and antique brass ironmongery. Also on the wish list was an island unit and a larder cabinet with spice racks.
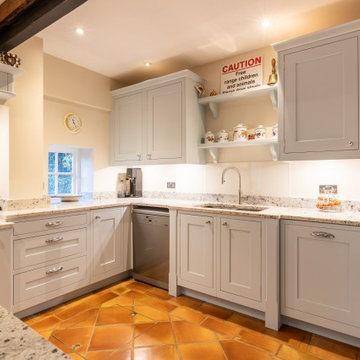
What a privilege to work in this beautiful old Watermill! This was a really special project to be involved in and a challenge we loved embarking on.
A painted in-frame shaker kitchen complete with solid oak drawer boxes was the ideal style to work with here. We used a pale ‘winter blue’ tone to lift the overall colour scheme, whilst keeping it classic.
In order to reflect more light around the space, we used glass splashbacks behind the Aga and sink. Colour matching the glass panels to the walls means they really blend into the design as well as helping to reflect light. The worktops are a multi-tone granite worktop called ‘Aosta’. This particular granite features almost turquoise and plummy colours that work with both the blue furniture, and the flooring.
The island is a real multi-purpose space. It provides a food prep area, integrated hob & oven, plus seating area. Designed in this way, it is the real hub of the kitchen. Previously, the kitchen had felt like two separate areas, but the run of storage units incorporating the old fridge-freezer really ties the spaces together seamlessly. Ample storage and elegant storage solutions were key to this design. Several units were tailor made on site. We designed a run of units to conceal the alarm system, consumer unit and even a hostess trolley neatly out of sight.
One of our absolutely favourite areas in this kitchen is our bespoke window seat for the bay window. This little perch looks out over the water and doubles up as extra storage. A great little nook to relax into.
The final touch in this kitchen is the lighting under the cabinets and bespoke mantle. At night, this creates a particularly lovely ambience against the backdrop of the running water outside.
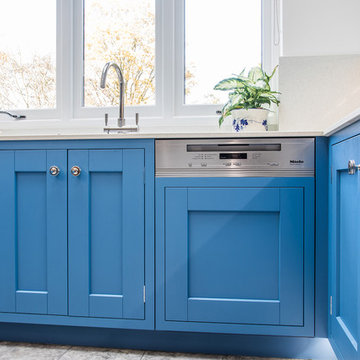
他の地域にある広いトラディショナルスタイルのおしゃれなキッチン (ダブルシンク、シェーカースタイル扉のキャビネット、青いキャビネット、ガラスカウンター、白いキッチンパネル、ガラス板のキッチンパネル、パネルと同色の調理設備、リノリウムの床、グレーの床、白いキッチンカウンター) の写真
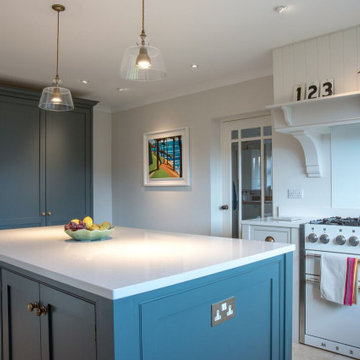
Our clients were really keen to have two different colours in their kitchen along with a mixture of satin chrome and antique brass ironmongery. Also on the wish list was an island unit and a larder cabinet with spice racks.
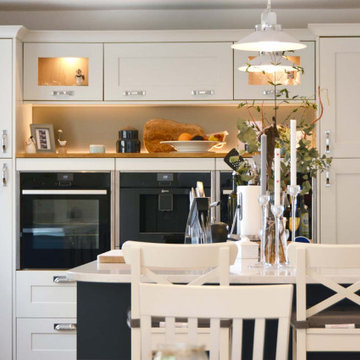
Taking into account the traditional style of the property a modern painted kitchen diner with a nod to the coastal location was a dramatic, stylish upgrade to the tired kitchen that existed before.
Location: Porthleven
Masterclass Marlborough Silk Painted in Scots Grey and Oxford Blue. Portland Oak cabinet interiors.
Worktop Ammonite Carrara quatzstone.
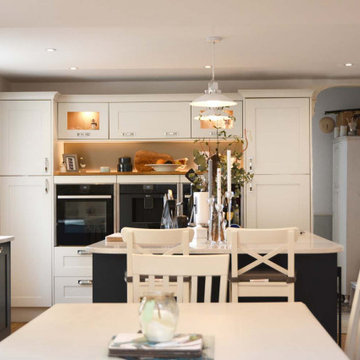
Taking into account the traditional style of the property a modern painted kitchen diner with a nod to the coastal location was a dramatic, stylish upgrade to the tired kitchen that existed before.
Location: Porthleven
Masterclass Marlborough Silk Painted in Scots Grey and Oxford Blue. Portland Oak cabinet interiors.
Worktop Ammonite Carrara quatzstone.
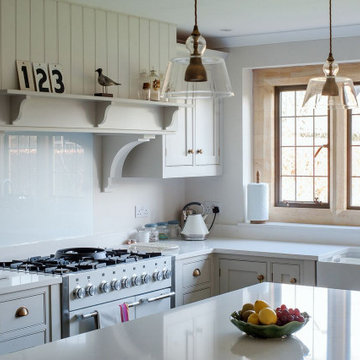
Our clients were really keen to have two different colours in their kitchen along with a mixture of satin chrome and antique brass ironmongery. Also on the wish list was an island unit and a larder cabinet with spice racks.
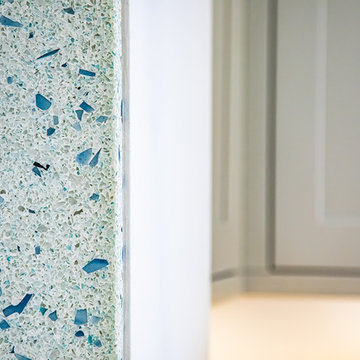
Dug Wilders Photography
他の地域にある広いトラディショナルスタイルのおしゃれなキッチン (ダブルシンク、シェーカースタイル扉のキャビネット、青いキャビネット、木材カウンター、青いキッチンパネル、ガラス板のキッチンパネル、シルバーの調理設備、磁器タイルの床、アイランドなし、グレーの床、茶色いキッチンカウンター) の写真
他の地域にある広いトラディショナルスタイルのおしゃれなキッチン (ダブルシンク、シェーカースタイル扉のキャビネット、青いキャビネット、木材カウンター、青いキッチンパネル、ガラス板のキッチンパネル、シルバーの調理設備、磁器タイルの床、アイランドなし、グレーの床、茶色いキッチンカウンター) の写真
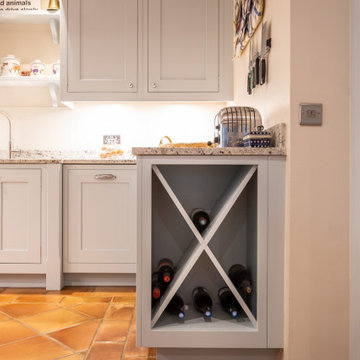
What a privilege to work in this beautiful old Watermill! This was a really special project to be involved in and a challenge we loved embarking on.
A painted in-frame shaker kitchen complete with solid oak drawer boxes was the ideal style to work with here. We used a pale ‘winter blue’ tone to lift the overall colour scheme, whilst keeping it classic.
In order to reflect more light around the space, we used glass splashbacks behind the Aga and sink. Colour matching the glass panels to the walls means they really blend into the design as well as helping to reflect light. The worktops are a multi-tone granite worktop called ‘Aosta’. This particular granite features almost turquoise and plummy colours that work with both the blue furniture, and the flooring.
The island is a real multi-purpose space. It provides a food prep area, integrated hob & oven, plus seating area. Designed in this way, it is the real hub of the kitchen. Previously, the kitchen had felt like two separate areas, but the run of storage units incorporating the old fridge-freezer really ties the spaces together seamlessly. Ample storage and elegant storage solutions were key to this design. Several units were tailor made on site. We designed a run of units to conceal the alarm system, consumer unit and even a hostess trolley neatly out of sight.
One of our absolutely favourite areas in this kitchen is our bespoke window seat for the bay window. This little perch looks out over the water and doubles up as extra storage. A great little nook to relax into.
The final touch in this kitchen is the lighting under the cabinets and bespoke mantle. At night, this creates a particularly lovely ambience against the backdrop of the running water outside.
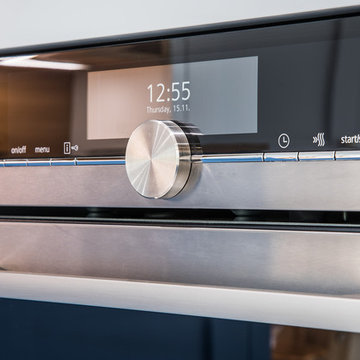
他の地域にある広いトラディショナルスタイルのおしゃれなキッチン (ダブルシンク、シェーカースタイル扉のキャビネット、青いキャビネット、ガラスカウンター、白いキッチンパネル、ガラス板のキッチンパネル、パネルと同色の調理設備、リノリウムの床、グレーの床、白いキッチンカウンター) の写真
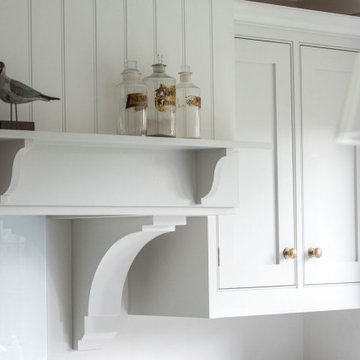
Our clients were really keen to have two different colours in their kitchen along with a mixture of satin chrome and antique brass ironmongery. Also on the wish list was an island unit and a larder cabinet with spice racks.
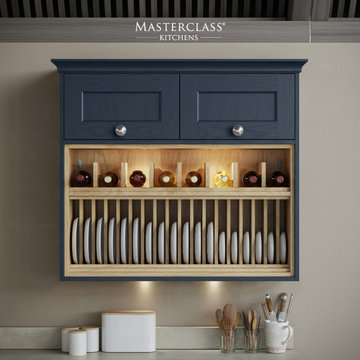
L Shape, Two-Tone Hand Crafted Kitchen.
Bespoke and installed to a very high standard.
Integrated Appliances complete the look!
Corner pantry integrated within the design for maximum storage.
広いトラディショナルスタイルのダイニングキッチン (ガラス板のキッチンパネル、青いキャビネット) の写真
1