トラディショナルスタイルのキッチン (ガラス板のキッチンパネル、ボーダータイルのキッチンパネル、サブウェイタイルのキッチンパネル、白い床、シングルシンク) の写真
絞り込み:
資材コスト
並び替え:今日の人気順
写真 1〜20 枚目(全 64 枚)

The dishwasher fits under the sink's drainboard
The goal of the project was to create a more functional kitchen, but to remodel with an eco-friendly approach. To minimize the waste going into the landfill, all the old cabinetry and appliances were donated, and the kitchen floor was kept intact because it was in great condition. The challenge was to design the kitchen around the existing floor and the natural soapstone the client fell in love with. The clients continued with the sustainable theme throughout the room with the new materials chosen: The back splash tiles are eco-friendly and hand-made in the USA.. The custom range hood was a beautiful addition to the kitchen. We maximized the counter space around the custom sink by extending the integral drain board above the dishwasher to create more prep space. In the adjacent laundry room, we continued the same color scheme to create a custom wall of cabinets to incorporate a hidden laundry shoot, and dog area. We also added storage around the washer and dryer including two different types of hanging for drying purposes.
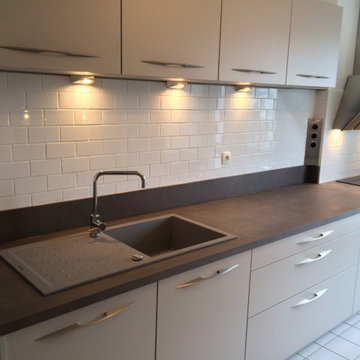
Réalisation d'une cuisine linéaire à Lyon
リヨンにあるお手頃価格の小さなトラディショナルスタイルのおしゃれなキッチン (シングルシンク、ラミネートカウンター、白いキッチンパネル、ボーダータイルのキッチンパネル、シルバーの調理設備、セラミックタイルの床、アイランドなし、白い床、グレーのキッチンカウンター) の写真
リヨンにあるお手頃価格の小さなトラディショナルスタイルのおしゃれなキッチン (シングルシンク、ラミネートカウンター、白いキッチンパネル、ボーダータイルのキッチンパネル、シルバーの調理設備、セラミックタイルの床、アイランドなし、白い床、グレーのキッチンカウンター) の写真
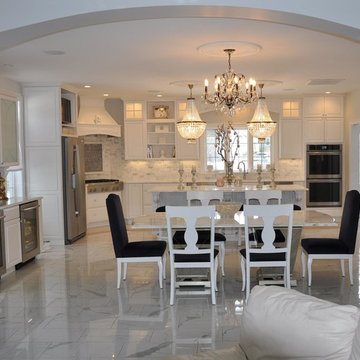
ボストンにある広いトラディショナルスタイルのおしゃれなキッチン (シングルシンク、レイズドパネル扉のキャビネット、白いキャビネット、珪岩カウンター、白いキッチンパネル、サブウェイタイルのキッチンパネル、シルバーの調理設備、セラミックタイルの床、白い床、白いキッチンカウンター) の写真
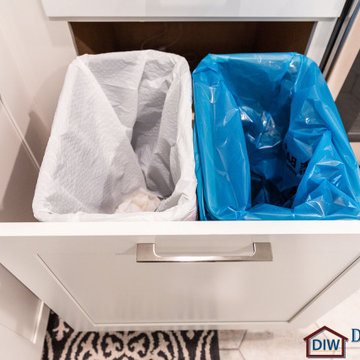
This 1961 Columbia, Missouri home got a brand new kitchen, living room and dining room. Walls were removed to make the home much more modern and open concept, plus a new front and rear door were installed.
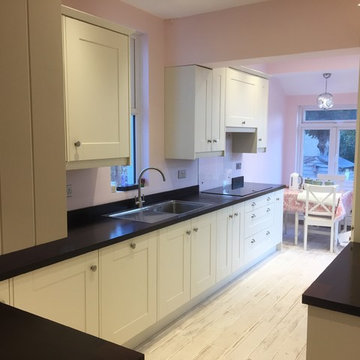
Finished kitchen with WENGE 40 mm wood worktops with up stands.
This is a very dark wood and probably one of the darkest woods you can get.
他の地域にある高級な広いトラディショナルスタイルのおしゃれなキッチン (シングルシンク、シェーカースタイル扉のキャビネット、ベージュのキャビネット、木材カウンター、ガラス板のキッチンパネル、黒い調理設備、セラミックタイルの床、白い床) の写真
他の地域にある高級な広いトラディショナルスタイルのおしゃれなキッチン (シングルシンク、シェーカースタイル扉のキャビネット、ベージュのキャビネット、木材カウンター、ガラス板のキッチンパネル、黒い調理設備、セラミックタイルの床、白い床) の写真
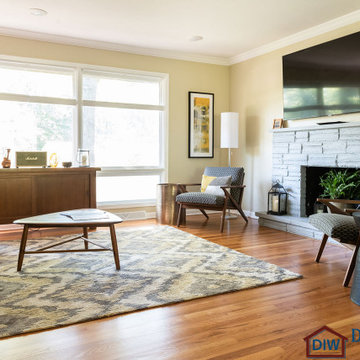
This 1961 Columbia, Missouri home got a brand new kitchen, living room and dining room. Walls were removed to make the home much more modern and open concept, plus a new front and rear door were installed.
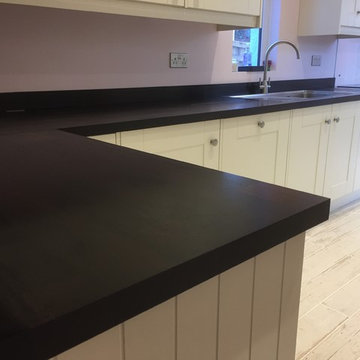
Finished kitchen with WENGE 40 mm wood worktops with up stands.
This is a very dark wood and probably one of the darkest woods you can get.
他の地域にある高級な広いトラディショナルスタイルのおしゃれなキッチン (シングルシンク、シェーカースタイル扉のキャビネット、ベージュのキャビネット、木材カウンター、ガラス板のキッチンパネル、黒い調理設備、セラミックタイルの床、白い床) の写真
他の地域にある高級な広いトラディショナルスタイルのおしゃれなキッチン (シングルシンク、シェーカースタイル扉のキャビネット、ベージュのキャビネット、木材カウンター、ガラス板のキッチンパネル、黒い調理設備、セラミックタイルの床、白い床) の写真
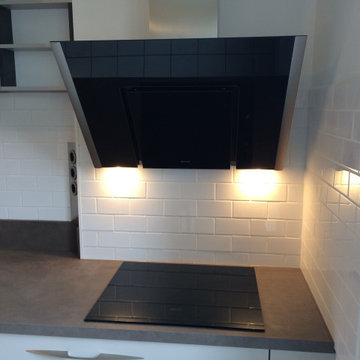
Réalisation d'une cuisine linéaire à Lyon
リヨンにあるお手頃価格の小さなトラディショナルスタイルのおしゃれなキッチン (シングルシンク、ラミネートカウンター、白いキッチンパネル、ボーダータイルのキッチンパネル、シルバーの調理設備、セラミックタイルの床、アイランドなし、白い床、グレーのキッチンカウンター) の写真
リヨンにあるお手頃価格の小さなトラディショナルスタイルのおしゃれなキッチン (シングルシンク、ラミネートカウンター、白いキッチンパネル、ボーダータイルのキッチンパネル、シルバーの調理設備、セラミックタイルの床、アイランドなし、白い床、グレーのキッチンカウンター) の写真
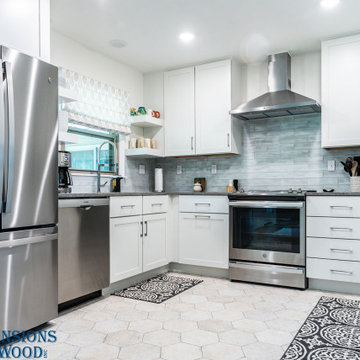
This 1961 Columbia, Missouri home got a brand new kitchen, living room and dining room. Walls were removed to make the home much more modern and open concept, plus a new front and rear door were installed.
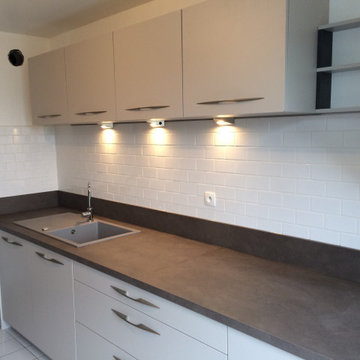
Réalisation d'une cuisine linéaire à Lyon
リヨンにあるお手頃価格の小さなトラディショナルスタイルのおしゃれなキッチン (シングルシンク、ラミネートカウンター、白いキッチンパネル、ボーダータイルのキッチンパネル、シルバーの調理設備、セラミックタイルの床、アイランドなし、白い床、グレーのキッチンカウンター) の写真
リヨンにあるお手頃価格の小さなトラディショナルスタイルのおしゃれなキッチン (シングルシンク、ラミネートカウンター、白いキッチンパネル、ボーダータイルのキッチンパネル、シルバーの調理設備、セラミックタイルの床、アイランドなし、白い床、グレーのキッチンカウンター) の写真
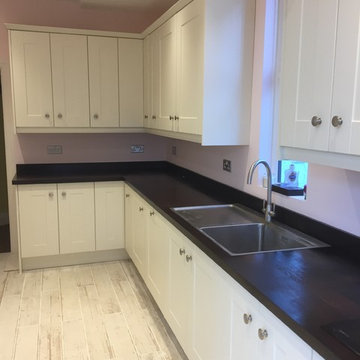
Finished kitchen with WENGE 40 mm wood worktops with up stands.
This is a very dark wood and probably one of the darkest woods you can get.
他の地域にある高級な広いトラディショナルスタイルのおしゃれなキッチン (シングルシンク、シェーカースタイル扉のキャビネット、ベージュのキャビネット、木材カウンター、ガラス板のキッチンパネル、黒い調理設備、セラミックタイルの床、白い床) の写真
他の地域にある高級な広いトラディショナルスタイルのおしゃれなキッチン (シングルシンク、シェーカースタイル扉のキャビネット、ベージュのキャビネット、木材カウンター、ガラス板のキッチンパネル、黒い調理設備、セラミックタイルの床、白い床) の写真
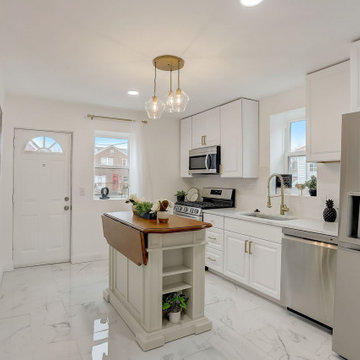
セントルイスにあるお手頃価格の中くらいなトラディショナルスタイルのおしゃれなキッチン (シングルシンク、レイズドパネル扉のキャビネット、白いキャビネット、クオーツストーンカウンター、白いキッチンパネル、サブウェイタイルのキッチンパネル、シルバーの調理設備、磁器タイルの床、白い床) の写真
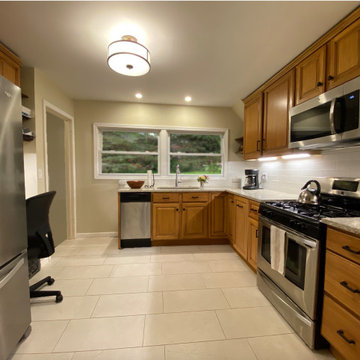
Renovated 1950s kitchen.
シカゴにある小さなトラディショナルスタイルのおしゃれなキッチン (シングルシンク、中間色木目調キャビネット、クオーツストーンカウンター、白いキッチンパネル、サブウェイタイルのキッチンパネル、シルバーの調理設備、磁器タイルの床、アイランドなし、白い床、ベージュのキッチンカウンター) の写真
シカゴにある小さなトラディショナルスタイルのおしゃれなキッチン (シングルシンク、中間色木目調キャビネット、クオーツストーンカウンター、白いキッチンパネル、サブウェイタイルのキッチンパネル、シルバーの調理設備、磁器タイルの床、アイランドなし、白い床、ベージュのキッチンカウンター) の写真
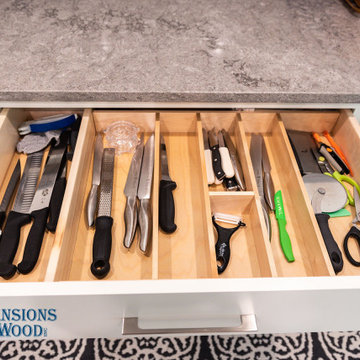
This 1961 Columbia, Missouri home got a brand new kitchen, living room and dining room. Walls were removed to make the home much more modern and open concept, plus a new front and rear door were installed.
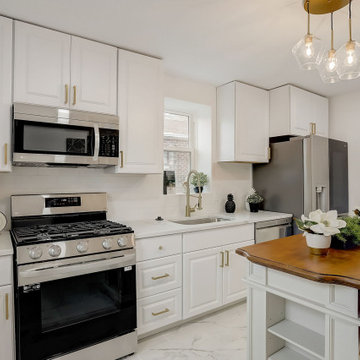
セントルイスにあるお手頃価格の小さなトラディショナルスタイルのおしゃれなキッチン (シングルシンク、レイズドパネル扉のキャビネット、白いキャビネット、クオーツストーンカウンター、白いキッチンパネル、サブウェイタイルのキッチンパネル、シルバーの調理設備、磁器タイルの床、白い床、白いキッチンカウンター、格子天井) の写真
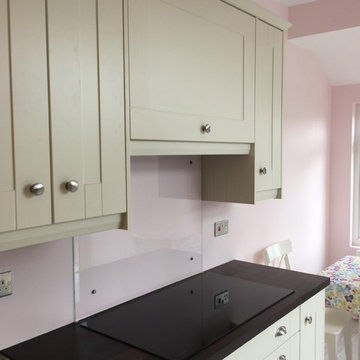
Neff Induction hob with clear glass splash back
他の地域にある高級な広いトラディショナルスタイルのおしゃれなキッチン (シングルシンク、シェーカースタイル扉のキャビネット、ベージュのキャビネット、木材カウンター、ガラス板のキッチンパネル、黒い調理設備、セラミックタイルの床、白い床) の写真
他の地域にある高級な広いトラディショナルスタイルのおしゃれなキッチン (シングルシンク、シェーカースタイル扉のキャビネット、ベージュのキャビネット、木材カウンター、ガラス板のキッチンパネル、黒い調理設備、セラミックタイルの床、白い床) の写真
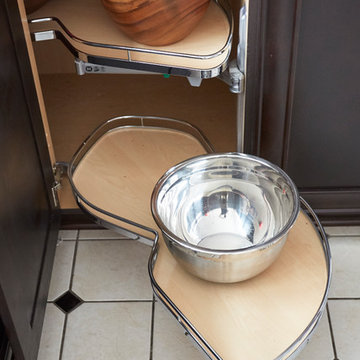
Blind corner cabinet organizers: swing-out shelves
The goal of the project was to create a more functional kitchen, but to remodel with an eco-friendly approach. To minimize the waste going into the landfill, all the old cabinetry and appliances were donated, and the kitchen floor was kept intact because it was in great condition. The challenge was to design the kitchen around the existing floor and the natural soapstone the client fell in love with. The clients continued with the sustainable theme throughout the room with the new materials chosen: The back splash tiles are eco-friendly and hand-made in the USA.. The custom range hood was a beautiful addition to the kitchen. We maximized the counter space around the custom sink by extending the integral drain board above the dishwasher to create more prep space. In the adjacent laundry room, we continued the same color scheme to create a custom wall of cabinets to incorporate a hidden laundry shoot, and dog area. We also added storage around the washer and dryer including two different types of hanging for drying purposes.
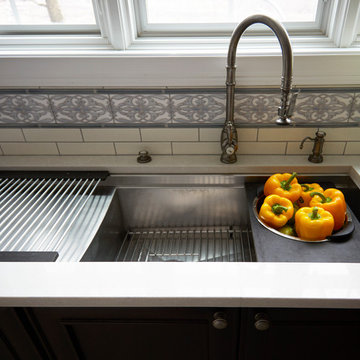
Custom Galley Ideal Workstation with drainboard
The goal of the project was to create a more functional kitchen, but to remodel with an eco-friendly approach. To minimize the waste going into the landfill, all the old cabinetry and appliances were donated, and the kitchen floor was kept intact because it was in great condition. The challenge was to design the kitchen around the existing floor and the natural soapstone the client fell in love with. The clients continued with the sustainable theme throughout the room with the new materials chosen: The back splash tiles are eco-friendly and hand-made in the USA.. The custom range hood was a beautiful addition to the kitchen. We maximized the counter space around the custom sink by extending the integral drain board above the dishwasher to create more prep space. In the adjacent laundry room, we continued the same color scheme to create a custom wall of cabinets to incorporate a hidden laundry shoot, and dog area. We also added storage around the washer and dryer including two different types of hanging for drying purposes.
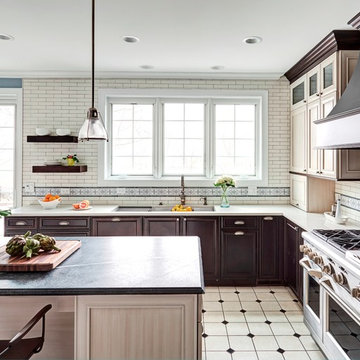
The goal of the project was to create a more functional kitchen, but to remodel with an eco-friendly approach. To minimize the waste going into the landfill, all the old cabinetry and appliances were donated, and the kitchen floor was kept intact because it was in great condition. The challenge was to design the kitchen around the existing floor and the natural soapstone the client fell in love with. The clients continued with the sustainable theme throughout the room with the new materials chosen: The back splash tiles are eco-friendly and hand-made in the USA.. The custom range hood was a beautiful addition to the kitchen. We maximized the counter space around the custom sink by extending the integral drain board above the dishwasher to create more prep space. In the adjacent laundry room, we continued the same color scheme to create a custom wall of cabinets to incorporate a hidden laundry shoot, and dog area. We also added storage around the washer and dryer including two different types of hanging for drying purposes.
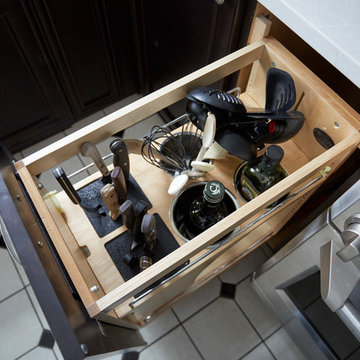
Kitchen utensil organizer view from above
The goal of the project was to create a more functional kitchen, but to remodel with an eco-friendly approach. To minimize the waste going into the landfill, all the old cabinetry and appliances were donated, and the kitchen floor was kept intact because it was in great condition. The challenge was to design the kitchen around the existing floor and the natural soapstone the client fell in love with. The clients continued with the sustainable theme throughout the room with the new materials chosen: The back splash tiles are eco-friendly and hand-made in the USA.. The custom range hood was a beautiful addition to the kitchen. We maximized the counter space around the custom sink by extending the integral drain board above the dishwasher to create more prep space. In the adjacent laundry room, we continued the same color scheme to create a custom wall of cabinets to incorporate a hidden laundry shoot, and dog area. We also added storage around the washer and dryer including two different types of hanging for drying purposes.
トラディショナルスタイルのキッチン (ガラス板のキッチンパネル、ボーダータイルのキッチンパネル、サブウェイタイルのキッチンパネル、白い床、シングルシンク) の写真
1