グレーのトラディショナルスタイルのアイランドキッチン (セラミックタイルのキッチンパネル、グレーのキッチンカウンター、マルチカラーのキッチンカウンター、ラミネートの床) の写真
絞り込み:
資材コスト
並び替え:今日の人気順
写真 1〜17 枚目(全 17 枚)
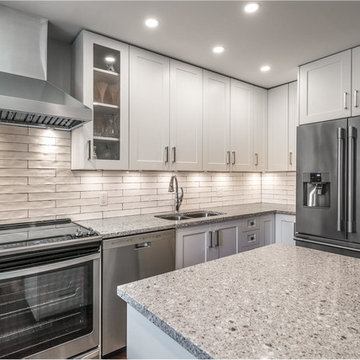
Diagonal view of kitchen from front entry. Features include shaker style cabinet doors, Atlantic Salt Ceaserstone countertop and 128mm solid satin handles.
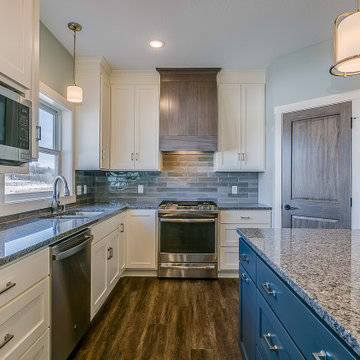
This "L" shape kitchen features a walk in pantry and center island. The paint color on the island is Sherwin Williams Webb Gray and the perimeter cabinets are painted white to match the trim. The wood hood is poplar stained with a gray stain to match the interior doors in the home. The granite color, Azul Platino, does a nice job of bringing all the colors together. Because of the open floor plan, the color pallet was continued thru out the rest of the house.
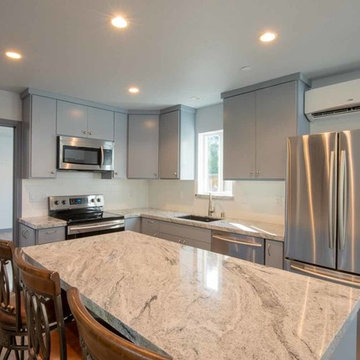
This spacious two story guest house was built in Morgan Hill with high ceilings, a spiral metal stairs, and all the modern home finishes of a full luxury home. This balance of luxury and efficiency of space give this guest house a sprawling feeling with a footprint less that 650 sqft
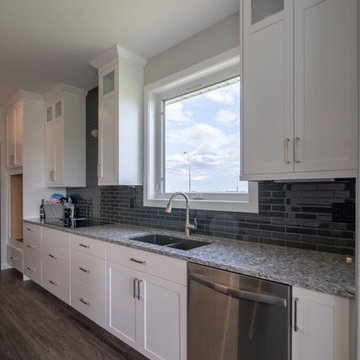
This stunning kitchen is complete with a full fridge and freezer, the chimney hoodfan and wall oven are still to be installed. We love the full height cabinetry with the glass inserts at the top. There is ample room for the family to have breakfast at the oversized island too.
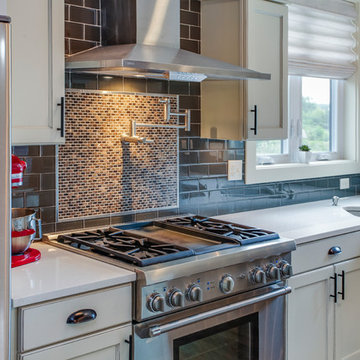
This craftsman home is built for a car fanatic and has a four car garage and a three car garage below. The house also takes advantage of the elevation to sneak a gym into the basement of the home, complete with climbing wall!
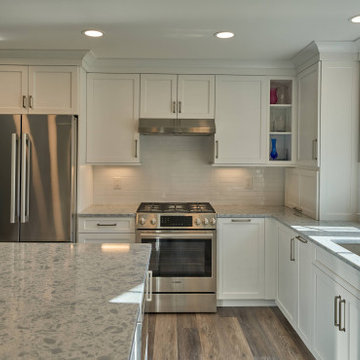
フィラデルフィアにある高級な広いトラディショナルスタイルのおしゃれなキッチン (アンダーカウンターシンク、フラットパネル扉のキャビネット、白いキャビネット、クオーツストーンカウンター、白いキッチンパネル、セラミックタイルのキッチンパネル、シルバーの調理設備、ラミネートの床、茶色い床、グレーのキッチンカウンター) の写真
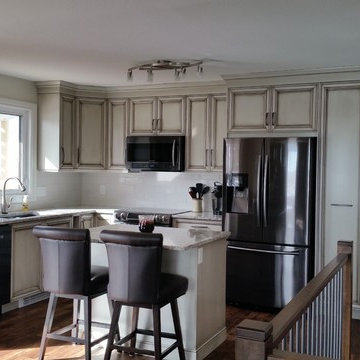
他の地域にあるお手頃価格の中くらいなトラディショナルスタイルのおしゃれなキッチン (アンダーカウンターシンク、落し込みパネル扉のキャビネット、ヴィンテージ仕上げキャビネット、人工大理石カウンター、白いキッチンパネル、セラミックタイルのキッチンパネル、シルバーの調理設備、ラミネートの床、茶色い床、グレーのキッチンカウンター) の写真
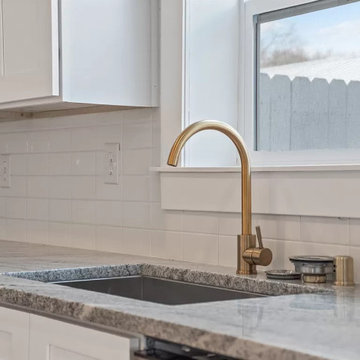
シアトルにあるお手頃価格の小さなトラディショナルスタイルのおしゃれなキッチン (アンダーカウンターシンク、シェーカースタイル扉のキャビネット、白いキャビネット、セラミックタイルのキッチンパネル、シルバーの調理設備、ラミネートの床、ベージュの床、グレーのキッチンカウンター) の写真
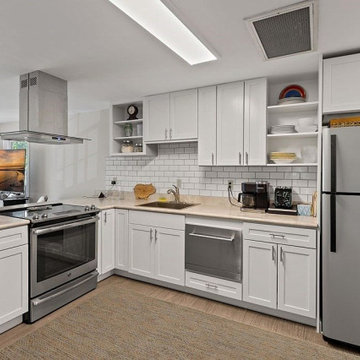
1000 sq ft apartment remodel. Add open concept kitchen, add walk in closet space, bathroom remodel & laundry area.
ボストンにある高級な中くらいなトラディショナルスタイルのおしゃれなキッチン (ドロップインシンク、シェーカースタイル扉のキャビネット、白いキャビネット、ラミネートカウンター、白いキッチンパネル、セラミックタイルのキッチンパネル、シルバーの調理設備、ラミネートの床、グレーの床、グレーのキッチンカウンター) の写真
ボストンにある高級な中くらいなトラディショナルスタイルのおしゃれなキッチン (ドロップインシンク、シェーカースタイル扉のキャビネット、白いキャビネット、ラミネートカウンター、白いキッチンパネル、セラミックタイルのキッチンパネル、シルバーの調理設備、ラミネートの床、グレーの床、グレーのキッチンカウンター) の写真
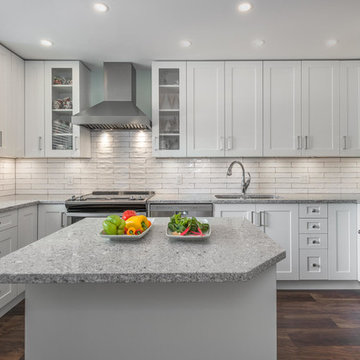
View of kitchen from front entry. The renovation of the kitchen included new spotlights and under cabinet lighting, a custom design of the cabinets with emphasis put on as many drawers as possible, one glass cabinet on each side of the kitchen exhaust fan were added as a feature. The old kitchen did not have an island, a island was added to the new kitchen design to increase the amount of work space and storage. New stainless steel appliances were chosen with the clients input and needs in mind. A Caesarstone quartz countertop was chosen by the client for maximum durability and style.
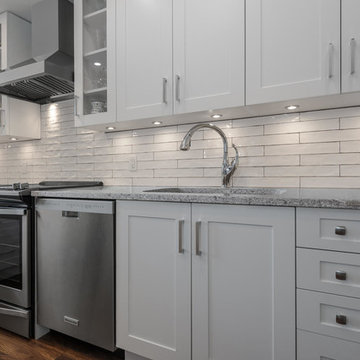
Lower view of kitchen cabinets and under cabinet lighting. This picture shows the beautiful slide in stove that was designed into the countertop. Also shown the under mount sink and single hole kitchen faucet. Also highlighted is the unique wavy subway tile that the client selected as a backsplash.
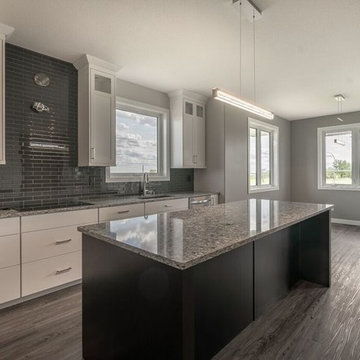
This stunning kitchen is complete with a full fridge and freezer, the chimney hoodfan and wall oven are still to be installed. We love the full height cabinetry with the glass inserts at the top. There is ample room for the family to have breakfast at the oversized island too.
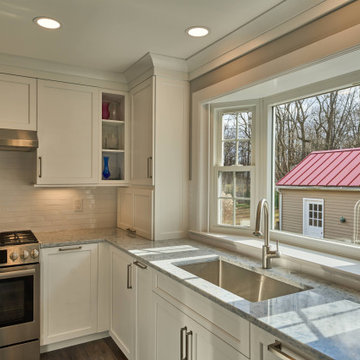
フィラデルフィアにある高級な広いトラディショナルスタイルのおしゃれなキッチン (アンダーカウンターシンク、フラットパネル扉のキャビネット、白いキャビネット、クオーツストーンカウンター、白いキッチンパネル、セラミックタイルのキッチンパネル、シルバーの調理設備、ラミネートの床、茶色い床、グレーのキッチンカウンター) の写真
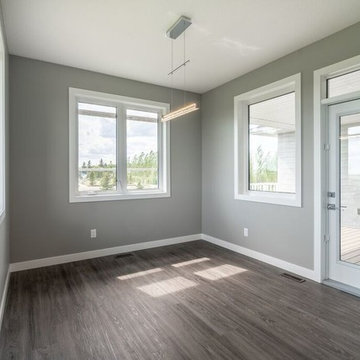
This stunning kitchen is complete with a full fridge and freezer, the chimney hoodfan and wall oven are still to be installed. We love the full height cabinetry with the glass inserts at the top. There is ample room for the family to have breakfast at the oversized island too.
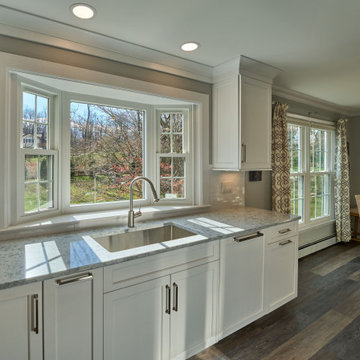
フィラデルフィアにある高級な広いトラディショナルスタイルのおしゃれなキッチン (アンダーカウンターシンク、フラットパネル扉のキャビネット、白いキャビネット、クオーツストーンカウンター、白いキッチンパネル、セラミックタイルのキッチンパネル、シルバーの調理設備、ラミネートの床、茶色い床、グレーのキッチンカウンター) の写真
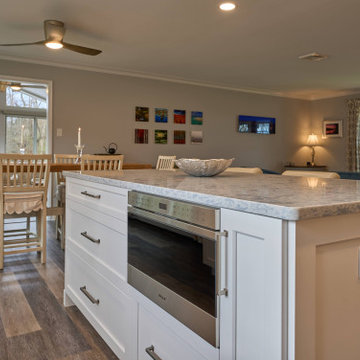
フィラデルフィアにある高級な広いトラディショナルスタイルのおしゃれなキッチン (フラットパネル扉のキャビネット、白いキャビネット、クオーツストーンカウンター、シルバーの調理設備、ラミネートの床、茶色い床、グレーのキッチンカウンター、アンダーカウンターシンク、白いキッチンパネル、セラミックタイルのキッチンパネル) の写真
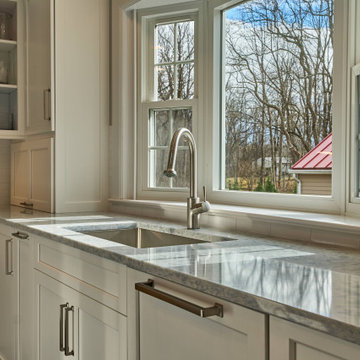
フィラデルフィアにある高級な広いトラディショナルスタイルのおしゃれなキッチン (アンダーカウンターシンク、フラットパネル扉のキャビネット、白いキャビネット、クオーツストーンカウンター、白いキッチンパネル、セラミックタイルのキッチンパネル、シルバーの調理設備、ラミネートの床、茶色い床、グレーのキッチンカウンター) の写真
グレーのトラディショナルスタイルのアイランドキッチン (セラミックタイルのキッチンパネル、グレーのキッチンカウンター、マルチカラーのキッチンカウンター、ラミネートの床) の写真
1