トラディショナルスタイルのキッチン (マルチカラーのキッチンパネル、大理石のキッチンパネル、塗装板のキッチンパネル、黒いキャビネット) の写真
絞り込み:
資材コスト
並び替え:今日の人気順
写真 1〜9 枚目(全 9 枚)
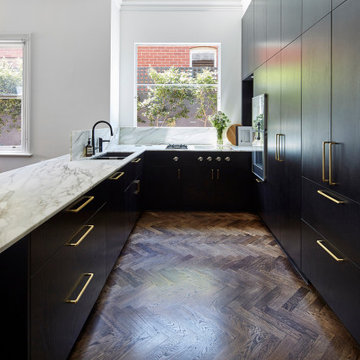
The brief given to our designer for their new kitchen was to form a space that kept the heritage feel of their home whilst adding a bit of character through the incorporation of classical and modern elements. Whilst keeping to the original footprint, the first design change in the kitchen was to move the current location of the sink to the island return to create a better flow to the space. Their new kitchen consists of a beautiful natural stone that wraps around the entire Kitchen, splashback and upstand, a stunning tall wall section of black cabinetry to house their ovens, a built – in pantry and an area for their coffee maker, thus creating a space that the whole family can work in whilst offering the practicality of everyday use.
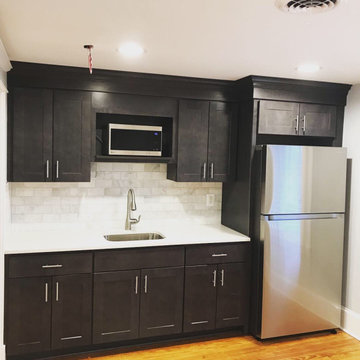
ボルチモアにある高級な中くらいなトラディショナルスタイルのおしゃれなキッチン (アンダーカウンターシンク、シェーカースタイル扉のキャビネット、黒いキャビネット、クオーツストーンカウンター、マルチカラーのキッチンパネル、大理石のキッチンパネル、シルバーの調理設備、淡色無垢フローリング、黄色い床、白いキッチンカウンター) の写真
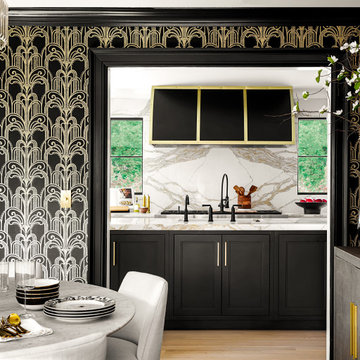
Do you cringe at the thought of spotlighting black in your kitchen? This sophisticated stunner may well give you a change of heart! Though the walls and most of the cabinetry are painted “Super White”, the real eyecatchers are the custom brass-trimmed black hood; the black mullion glass doors flanking the hood; and the black front and rear island bases, which echo the black-framed windows. With the addition of elegant Calacatta Gold marble countertops with waterfall island ends and slab backsplashes, I challenge you to say the inclusion of black makes the kitchen feel small or dark.
Despite contemporary touches, the cabinetry is traditional flush inset construction; doors and large drawers are wide-framed classic Shaker styling with a stepped inner profile. The fridge and dishwasher are paneled to match to avoid distraction. Decorative hardware is honey bronze; the faucet and instant hot are sleek matte black. Pulling triple duty is the peninsula, which houses a microwave drawer; a beverage fridge; and space for cushioned stools with awning-stripe black webbed backs.
The most dramatic view is through the opening in the striking black and gold Art Deco wallpapered dining room, which is centered directly on the black island and black-and-brass hood.
This project was done in collaboration with Atelier Milot Shala, LLC and Breton Contracting. Photography by Stefan Radtke.
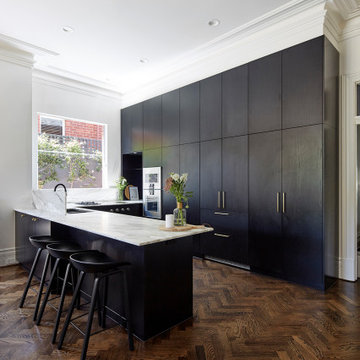
The brief given to our designer for their new kitchen was to form a space that kept the heritage feel of their home whilst adding a bit of character through the incorporation of classical and modern elements. Whilst keeping to the original footprint, the first design change in the kitchen was to move the current location of the sink to the island return to create a better flow to the space. Their new kitchen consists of a beautiful natural stone that wraps around the entire Kitchen, splashback and upstand, a stunning tall wall section of black cabinetry to house their ovens, a built – in pantry and an area for their coffee maker, thus creating a space that the whole family can work in whilst offering the practicality of everyday use.
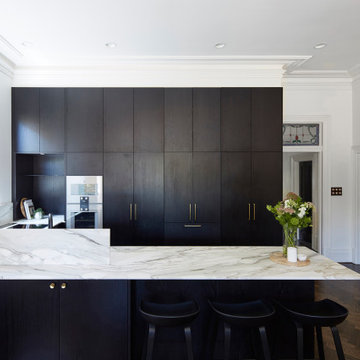
The brief given to our designer for their new kitchen was to form a space that kept the heritage feel of their home whilst adding a bit of character through the incorporation of classical and modern elements. Whilst keeping to the original footprint, the first design change in the kitchen was to move the current location of the sink to the island return to create a better flow to the space. Their new kitchen consists of a beautiful natural stone that wraps around the entire Kitchen, splashback and upstand, a stunning tall wall section of black cabinetry to house their ovens, a built – in pantry and an area for their coffee maker, thus creating a space that the whole family can work in whilst offering the practicality of everyday use.
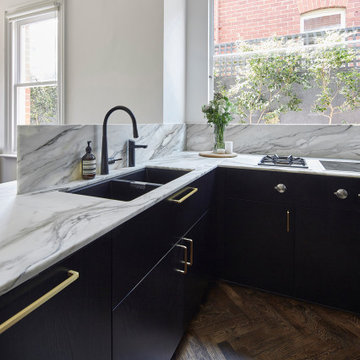
The brief given to our designer for their new kitchen was to form a space that kept the heritage feel of their home whilst adding a bit of character through the incorporation of classical and modern elements. Whilst keeping to the original footprint, the first design change in the kitchen was to move the current location of the sink to the island return to create a better flow to the space. Their new kitchen consists of a beautiful natural stone that wraps around the entire Kitchen, splashback and upstand, a stunning tall wall section of black cabinetry to house their ovens, a built – in pantry and an area for their coffee maker, thus creating a space that the whole family can work in whilst offering the practicality of everyday use.
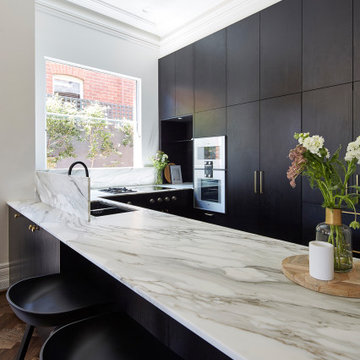
The brief given to our designer for their new kitchen was to form a space that kept the heritage feel of their home whilst adding a bit of character through the incorporation of classical and modern elements. Whilst keeping to the original footprint, the first design change in the kitchen was to move the current location of the sink to the island return to create a better flow to the space. Their new kitchen consists of a beautiful natural stone that wraps around the entire Kitchen, splashback and upstand, a stunning tall wall section of black cabinetry to house their ovens, a built – in pantry and an area for their coffee maker, thus creating a space that the whole family can work in whilst offering the practicality of everyday use.
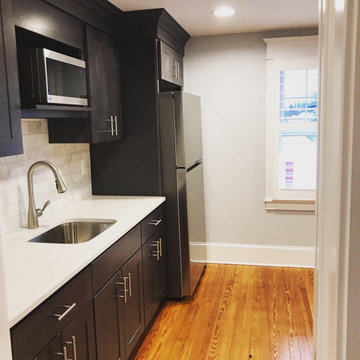
ボルチモアにある高級な中くらいなトラディショナルスタイルのおしゃれなキッチン (アンダーカウンターシンク、シェーカースタイル扉のキャビネット、黒いキャビネット、クオーツストーンカウンター、マルチカラーのキッチンパネル、大理石のキッチンパネル、シルバーの調理設備、淡色無垢フローリング、黄色い床、白いキッチンカウンター) の写真
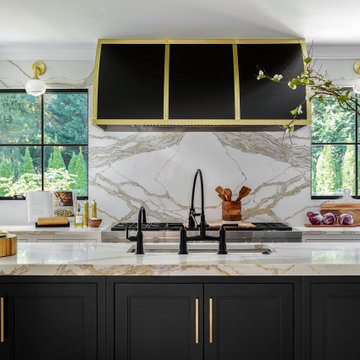
Do you cringe at the thought of spotlighting black in your kitchen? This sophisticated stunner may well give you a change of heart! Though the walls and most of the cabinetry are painted “Super White”, the real eyecatchers are the custom brass-trimmed black hood; the black mullion glass doors flanking the hood; and the black front and rear island bases, which echo the black-framed windows. With the addition of elegant Calacatta Gold marble countertops with waterfall island ends and slab backsplashes, I challenge you to say the inclusion of black makes the kitchen feel small or dark.
Despite contemporary touches, the cabinetry is traditional flush inset construction; doors and large drawers are wide-framed classic Shaker styling with a stepped inner profile. The fridge and dishwasher are paneled to match to avoid distraction. Decorative hardware is honey bronze; the faucet and instant hot are sleek matte black. Pulling triple duty is the peninsula, which houses a microwave drawer; a beverage fridge; and space for cushioned stools with awning-stripe black webbed backs.
The most dramatic view is through the opening in the striking black and gold Art Deco wallpapered dining room, which is centered directly on the black island and black-and-brass hood.
This project was done in collaboration with Atelier Milot Shala, LLC and Breton Contracting. Photography by Stefan Radtke.
トラディショナルスタイルのキッチン (マルチカラーのキッチンパネル、大理石のキッチンパネル、塗装板のキッチンパネル、黒いキャビネット) の写真
1