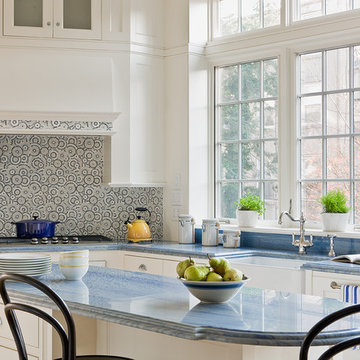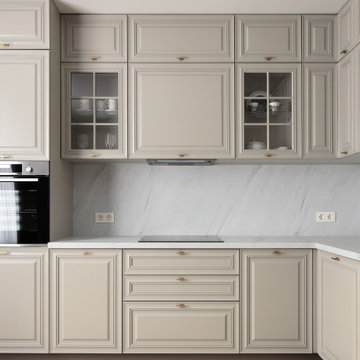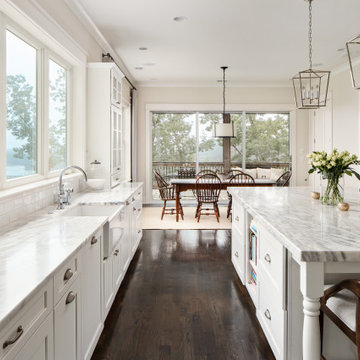ベージュの、黄色いトラディショナルスタイルのキッチン (マルチカラーのキッチンパネル、白いキッチンパネル) の写真
絞り込み:
資材コスト
並び替え:今日の人気順
写真 1〜20 枚目(全 13,009 枚)

Custom maple kitchen in a 1920 Mediterranean Revival designed to coordinate with original butler's pantry. White painted shaker cabinets with statuary marble counters. Glass and polished nickel knobs. Dish washer drawers with panels. Wood bead board backspalsh, paired with white glass mosaic tiles behind sink. Waterworks bridge faucet and Rohl Shaw's Original apron front sink. Tyler Florence dinnerware. Glass canisters from West Elm. Wood and zinc monogram and porcelain blue floral fish from Anthropologie. Basket fromDean & Deluca, Napa. Navy stripe Madeleine Weinrib rug. Illy Espresso machine by Francis Francis.
Claudia Uribe

Photography by Richard Mandelkorn
ボストンにあるトラディショナルスタイルのおしゃれなアイランドキッチン (インセット扉のキャビネット、白いキャビネット、白いキッチンパネル、サブウェイタイルのキッチンパネル、濃色無垢フローリング、エプロンフロントシンク、シルバーの調理設備) の写真
ボストンにあるトラディショナルスタイルのおしゃれなアイランドキッチン (インセット扉のキャビネット、白いキャビネット、白いキッチンパネル、サブウェイタイルのキッチンパネル、濃色無垢フローリング、エプロンフロントシンク、シルバーの調理設備) の写真

Photography by Rob Karosis
ニューヨークにある広いトラディショナルスタイルのおしゃれなキッチン (大理石カウンター、シェーカースタイル扉のキャビネット、白いキャビネット、パネルと同色の調理設備、白いキッチンパネル、石スラブのキッチンパネル、無垢フローリング) の写真
ニューヨークにある広いトラディショナルスタイルのおしゃれなキッチン (大理石カウンター、シェーカースタイル扉のキャビネット、白いキャビネット、パネルと同色の調理設備、白いキッチンパネル、石スラブのキッチンパネル、無垢フローリング) の写真

ニューヨークにある中くらいなトラディショナルスタイルのおしゃれなキッチン (エプロンフロントシンク、シェーカースタイル扉のキャビネット、ソープストーンカウンター、白いキッチンパネル、セラミックタイルのキッチンパネル、茶色い床、黒い調理設備、濃色無垢フローリング、グレーのキャビネット) の写真

アトランタにある高級な中くらいなトラディショナルスタイルのおしゃれなキッチン (エプロンフロントシンク、シェーカースタイル扉のキャビネット、白いキャビネット、珪岩カウンター、白いキッチンパネル、セラミックタイルのキッチンパネル、パネルと同色の調理設備、無垢フローリング) の写真

ダラスにあるトラディショナルスタイルのおしゃれなLDK (落し込みパネル扉のキャビネット、白いキャビネット、白いキッチンパネル、石スラブのキッチンパネル、濃色無垢フローリング) の写真

http://belairphotography.com/contact.html
ロサンゼルスにあるトラディショナルスタイルのおしゃれなダイニングキッチン (エプロンフロントシンク、ガラス扉のキャビネット、白いキャビネット、白いキッチンパネル、サブウェイタイルのキッチンパネル) の写真
ロサンゼルスにあるトラディショナルスタイルのおしゃれなダイニングキッチン (エプロンフロントシンク、ガラス扉のキャビネット、白いキャビネット、白いキッチンパネル、サブウェイタイルのキッチンパネル) の写真

Our first completed home in the Park Place series at Silverleaf in North Scottsdale blends traditional and modern elements to create a cleaner, brighter, simpler feel.
Interior design by DeCesare Design Group
Photography by Mark Boisclair Photography

ボストンにあるトラディショナルスタイルのおしゃれなアイランドキッチン (シェーカースタイル扉のキャビネット、白いキャビネット、大理石カウンター、白いキッチンパネル、大理石のキッチンパネル、濃色無垢フローリング、茶色い床、グレーのキッチンカウンター) の写真

ボストンにある高級な中くらいなトラディショナルスタイルのおしゃれなキッチン (アンダーカウンターシンク、白いキャビネット、御影石カウンター、マルチカラーのキッチンパネル、セラミックタイルのキッチンパネル、シルバーの調理設備、濃色無垢フローリング、茶色い床、落し込みパネル扉のキャビネット) の写真

Traditional white pantry. Ten feet tall with walnut butcher block counter top, Shaker drawer fronts, polished chrome hardware, baskets with canvas liners, pullouts for canned goods and cooking sheet slots.

William Quarles
チャールストンにある中くらいなトラディショナルスタイルのおしゃれなキッチン (エプロンフロントシンク、グレーのキャビネット、白いキッチンパネル、パネルと同色の調理設備、石スラブのキッチンパネル、濃色無垢フローリング、茶色い床、珪岩カウンター、落し込みパネル扉のキャビネット) の写真
チャールストンにある中くらいなトラディショナルスタイルのおしゃれなキッチン (エプロンフロントシンク、グレーのキャビネット、白いキッチンパネル、パネルと同色の調理設備、石スラブのキッチンパネル、濃色無垢フローリング、茶色い床、珪岩カウンター、落し込みパネル扉のキャビネット) の写真

This cozy white traditional kitchen was redesigned to provide an open concept feel to the dining area. The dark wood ceiling beams, clear glass cabinet doors, Bianco Sardo granite countertops and white subway tile backsplash unite the quaint space.

Home built by Divine Custom Homes
Photos by Spacecrafting
ミネアポリスにあるお手頃価格の中くらいなトラディショナルスタイルのおしゃれなキッチン (エプロンフロントシンク、白いキャビネット、白いキッチンパネル、サブウェイタイルのキッチンパネル、シルバーの調理設備、ソープストーンカウンター、濃色無垢フローリング、茶色い床、シェーカースタイル扉のキャビネット) の写真
ミネアポリスにあるお手頃価格の中くらいなトラディショナルスタイルのおしゃれなキッチン (エプロンフロントシンク、白いキャビネット、白いキッチンパネル、サブウェイタイルのキッチンパネル、シルバーの調理設備、ソープストーンカウンター、濃色無垢フローリング、茶色い床、シェーカースタイル扉のキャビネット) の写真

New light filled kitchen in brownstone addition. Brooklyn Heights brownstone renovation by Ben Herzog, Architect in conjunction with designer Elizabeth Cooke-King. Photo by Michael Lee.

サンクトペテルブルクにある低価格の中くらいなトラディショナルスタイルのおしゃれなキッチン (シングルシンク、レイズドパネル扉のキャビネット、グレーのキャビネット、ラミネートカウンター、白いキッチンパネル、木材のキッチンパネル、黒い調理設備、ラミネートの床、アイランドなし、ベージュの床、白いキッチンカウンター) の写真

Stunning all white kitchen with quartz countertops. Open concept living.
アトランタにある高級な中くらいなトラディショナルスタイルのおしゃれなキッチン (エプロンフロントシンク、シェーカースタイル扉のキャビネット、白いキャビネット、珪岩カウンター、白いキッチンパネル、サブウェイタイルのキッチンパネル、シルバーの調理設備、濃色無垢フローリング、茶色い床、白いキッチンカウンター) の写真
アトランタにある高級な中くらいなトラディショナルスタイルのおしゃれなキッチン (エプロンフロントシンク、シェーカースタイル扉のキャビネット、白いキャビネット、珪岩カウンター、白いキッチンパネル、サブウェイタイルのキッチンパネル、シルバーの調理設備、濃色無垢フローリング、茶色い床、白いキッチンカウンター) の写真

Davonport Holkham shaker-style cabinetry with exposed butt hinges was chosen for a classic look and its smaller proportions in this Victorian country kitchen. Hand painted in a beautiful light stone (Slate 11 – from Paint & Paper Library) and heritage green (Farrow & Ball’s studio green), the colour scheme provides the perfect canvas for the antique-effect brushed brass accessories. A traditional style white porcelain butler sink with brass taps is positioned in front of the large sash window, providing a stylish focal point when you enter the room. Then at the heart of the kitchen is a freestanding-style island (topped with the same white quartz worktop as the rest of the room). Designed with plenty of storage in the way of cupboards and drawers (as well as breakfast bar seating for 2), it acts as a prep table that is positioned in easy reach of the professional quality Miele induction hob and ovens. These elements help nod to the heritage of the classic country kitchen that would have originally been found in the property.
Out of the main cooking zone, but in close proximity to seating on the island, a breakfast cupboard/drinks cabinet houses all of Mr Edward’s coffee gadgets at worktop level. Above, several shelves finished with opulent mirrored glass and back-lit lights showcase the couples’ selection of fine cut glassware. This creates a real wow feature in the evening and can be seen from the couples’ large round walnut dining table which is positioned with views of the English-country garden. The overall style of the kitchen is classic, with a very welcoming and homely feel. It incorporates pieces of charming antique furniture with the clean lines of the hand painted Davonport cabinets marrying the old and the new.

In addition to the inset cabinetry, period details like the oiled soapstone, subway tile, bronze hardware and vintage lighting come together to create a traditional aesthetic fit for modern living.

This Historical Home was built in the Columbia Country Club in 1925 and was ready for a new, modern kitchen which kept the traditional feel of the home. A previous sunroom addition created a dining room, but the original kitchen layout kept the two rooms divided. The kitchen was a small and cramped c-shape with a narrow door leading into the dining area.
The kitchen and dining room were completely opened up, creating a long, galley style, open layout which maximized the space and created a very good flow. Dimensions In Wood worked in conjuction with the client’s architect and contractor to complete this renovation.
Custom cabinets were built to use every square inch of the floorplan, with the cabinets extending all the way to the ceiling for the most storage possible. Our woodworkers even created a step stool, staining it to match the kitchen for reaching these high cabinets. The family already had a kitchen table and chairs they were happy with, so we refurbished them to match the kitchen’s new stain and paint color.
Crown molding top the cabinet boxes and extends across the ceiling where they create a coffered ceiling, highlighting the beautiful light fixtures centered on a wood medallion.
Columns were custom built to provide separation between the different sections of the kitchen, while also providing structural support.
Our master craftsmen kept the original 1925 glass cabinet doors, fitted them with modern hardware, repainted and incorporated them into new cabinet boxes. TASK LED Lighting was added to this china cabinet, highlighting the family’s decorative dishes.
Appliance Garage
On one side of the kitchen we built an appliance garage with doors that slide back into the cabinet, integrated power outlets and door activated lighting. Beside this is a small Galley Workstation for beverage and bar service which has the Galley Bar Kit perfect for sliced limes and more.
Baking Cabinet with Pocket Doors
On the opposite side, a baking cabinet was built to house a mixer and all the supplies needed for creating confections. Automatic LED lights, triggered by opening the door, create a perfect baker’s workstation. Both pocket doors slide back inside the cabinet for maximum workspace, then close to hide everything, leaving a clean, minimal kitchen devoid of clutter.
Super deep, custom drawers feature custom dividers beneath the baking cabinet. Then beneath the appliance garage another deep drawer has custom crafted produce boxes per the customer’s request.
Central to the kitchen is a walnut accent island with a granite countertop and a Stainless Steel Galley Workstation and an overhang for seating. Matching bar stools slide out of the way, under the overhang, when not in use. A color matched outlet cover hides power for the island whenever appliances are needed during preparation.
The Galley Workstation has several useful attachments like a cutting board, drying rack, colander holder, and more. Integrated into the stone countertops are a drinking water spigot, a soap dispenser, garbage disposal button and the pull out, sprayer integrated faucet.
Directly across from the conveniently positioned stainless steel sink is a Bertazzoni Italia stove with 5 burner cooktop. A custom mosaic tile backsplash makes a beautiful focal point. Then, on opposite sides of the stove, columns conceal Rev-a-Shelf pull out towers which are great for storing small items, spices, and more. All outlets on the stone covered walls also sport dual USB outlets for charging mobile devices.
Stainless Steel Whirlpool appliances throughout keep a consistent and clean look. The oven has a matching microwave above it which also works as a convection oven. Dual Whirlpool dishwashers can handle all the family’s dirty dishes.
The flooring has black, marble tile inlays surrounded by ceramic tile, which are period correct for the age of this home, while still being modern, durable and easy to clean.
Finally, just off the kitchen we also remodeled their bar and snack alcove. A small liquor cabinet, with a refrigerator and wine fridge sits opposite a snack bar and wine glass cabinets. Crown molding, granite countertops and cabinets were all customized to match this space with the rest of the stunning kitchen.
Dimensions In Wood is more than 40 years of custom cabinets. We always have been, but we want YOU to know just how much more there is to our Dimensions.
The Dimensions we cover are endless: custom cabinets, quality water, appliances, countertops, wooden beams, Marvin windows, and more. We can handle every aspect of your kitchen, bathroom or home remodel.
ベージュの、黄色いトラディショナルスタイルのキッチン (マルチカラーのキッチンパネル、白いキッチンパネル) の写真
1