トラディショナルスタイルのI型キッチン (グレーのキッチンパネル、グレーのキッチンカウンター、マルチカラーのキッチンカウンター、磁器タイルの床) の写真
絞り込み:
資材コスト
並び替え:今日の人気順
写真 1〜18 枚目(全 18 枚)
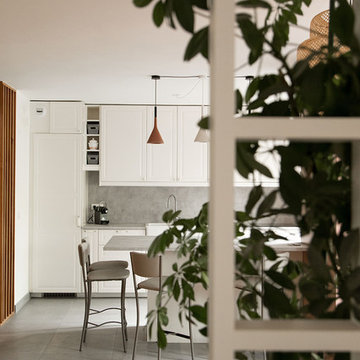
パリにある中くらいなトラディショナルスタイルのおしゃれなキッチン (シングルシンク、白いキャビネット、グレーのキッチンパネル、パネルと同色の調理設備、磁器タイルの床、グレーの床、グレーのキッチンカウンター) の写真
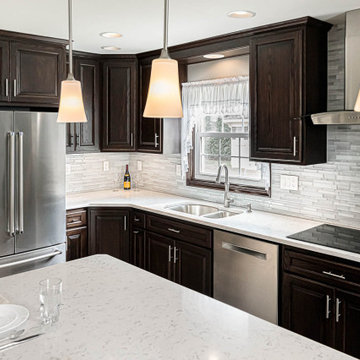
Cramped space, narrow doorways, and dated cabinets – that is what the Trupe's had.
The time was right to set a transformation in motion.
The first step was to call Amos from ALL Renovation & Design.
They had been friends for the past 20 years, thanks to a deck he had built for them.
And Amos immediately caught their vision for the kitchen.
More space.
An island for entertainment.
And a striking look.
The Trupe's dream kitchen wasn't going to be without challenges.
The door leading to the outside had to go.
But how to match the 20-year-old siding?
The narrow doorway between the kitchen and the dining room had to go too.
But what to do with the wires in the wall?
And though getting rid of the outside door and the doorway gave more room, how would an island, big enough to be useful, fit?
Space. That was the challenge.
Countless design concepts.
Countless ideas to work through.
From the beginning, Amos committed to the extra mile.
Once the island size and cabinet placement were decided, Amos’s team began work in earnest.
The custom-built oak cabinets with an espresso stain finish were the starting place for the project.
All other colors and materials were chosen to compliment the cabinetry.
Like the Daltile glazed porcelain tile floor in the Saddle Brook style and the Farmhouse color.
The backsplash proved to be a challenge. Have you ever settled on the absolutely perfect option only to find that it is forever discontinued by the manufacturer? That's what happened. Thankfully the Trupe's second choice of Anatolia Bliss Fusion Ice mosaic blended beautifully with the granite countertop.
Amazingly, the team was able to match the 20-year-old siding perfectly.
The corner cabinet took creativity as well. Cutting the corner (literally) did the trick. By adding a corner cabinet and cutting the corner of the island countertop, the Trupe's are delighted to have a usable walkway around the island.
“It sounds trivial,” Mr. Trupe remembers, but, instead of going with a plain side to the wood-work around the fridge, the ALL R&D team suggested matching the detail of the cabinet paneling: “I love it.”
Trivial? Not at all. That is part of making your dreams even better in reality.
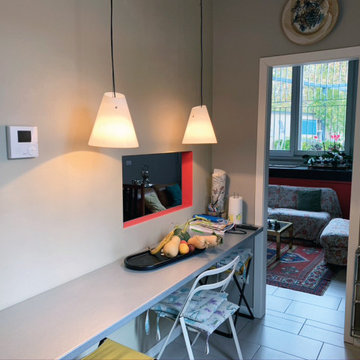
ミラノにある小さなトラディショナルスタイルのおしゃれなキッチン (ダブルシンク、フラットパネル扉のキャビネット、青いキャビネット、ラミネートカウンター、グレーのキッチンパネル、シルバーの調理設備、磁器タイルの床、ベージュの床、グレーのキッチンカウンター) の写真
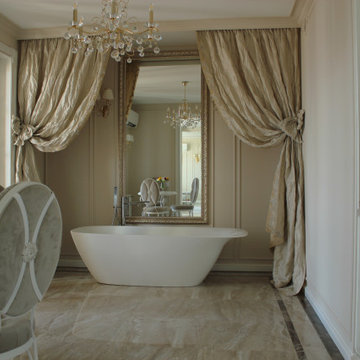
Нестандартное размещение ванны в маленькой кухне.
他の地域にある小さなトラディショナルスタイルのおしゃれなキッチン (アンダーカウンターシンク、レイズドパネル扉のキャビネット、白いキャビネット、人工大理石カウンター、グレーのキッチンパネル、シルバーの調理設備、磁器タイルの床、ベージュの床、グレーのキッチンカウンター) の写真
他の地域にある小さなトラディショナルスタイルのおしゃれなキッチン (アンダーカウンターシンク、レイズドパネル扉のキャビネット、白いキャビネット、人工大理石カウンター、グレーのキッチンパネル、シルバーの調理設備、磁器タイルの床、ベージュの床、グレーのキッチンカウンター) の写真
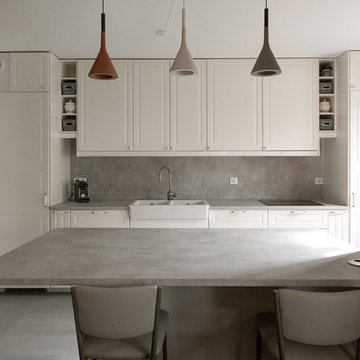
Marie-Mélodie Ramirez
パリにある中くらいなトラディショナルスタイルのおしゃれなキッチン (エプロンフロントシンク、白いキャビネット、グレーのキッチンパネル、パネルと同色の調理設備、磁器タイルの床、グレーの床、グレーのキッチンカウンター) の写真
パリにある中くらいなトラディショナルスタイルのおしゃれなキッチン (エプロンフロントシンク、白いキャビネット、グレーのキッチンパネル、パネルと同色の調理設備、磁器タイルの床、グレーの床、グレーのキッチンカウンター) の写真
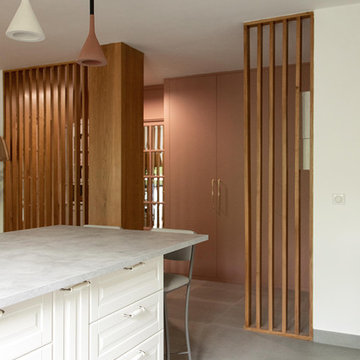
Marie-Mélodie Ramirez
パリにある中くらいなトラディショナルスタイルのおしゃれなキッチン (シングルシンク、白いキャビネット、グレーのキッチンパネル、パネルと同色の調理設備、磁器タイルの床、グレーの床、グレーのキッチンカウンター) の写真
パリにある中くらいなトラディショナルスタイルのおしゃれなキッチン (シングルシンク、白いキャビネット、グレーのキッチンパネル、パネルと同色の調理設備、磁器タイルの床、グレーの床、グレーのキッチンカウンター) の写真
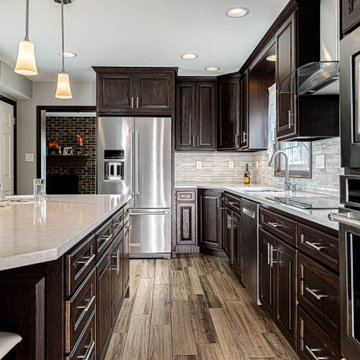
Cramped space, narrow doorways, and dated cabinets – that is what the Trupe's had.
The time was right to set a transformation in motion.
The first step was to call Amos from ALL Renovation & Design.
They had been friends for the past 20 years, thanks to a deck he had built for them.
And Amos immediately caught their vision for the kitchen.
More space.
An island for entertainment.
And a striking look.
The Trupe's dream kitchen wasn't going to be without challenges.
The door leading to the outside had to go.
But how to match the 20-year-old siding?
The narrow doorway between the kitchen and the dining room had to go too.
But what to do with the wires in the wall?
And though getting rid of the outside door and the doorway gave more room, how would an island, big enough to be useful, fit?
Space. That was the challenge.
Countless design concepts.
Countless ideas to work through.
From the beginning, Amos committed to the extra mile.
Once the island size and cabinet placement were decided, Amos’s team began work in earnest.
The custom-built oak cabinets with an espresso stain finish were the starting place for the project.
All other colors and materials were chosen to compliment the cabinetry.
Like the Daltile glazed porcelain tile floor in the Saddle Brook style and the Farmhouse color.
The backsplash proved to be a challenge. Have you ever settled on the absolutely perfect option only to find that it is forever discontinued by the manufacturer? That's what happened. Thankfully the Trupe's second choice of Anatolia Bliss Fusion Ice mosaic blended beautifully with the granite countertop.
Amazingly, the team was able to match the 20-year-old siding perfectly.
The corner cabinet took creativity as well. Cutting the corner (literally) did the trick. By adding a corner cabinet and cutting the corner of the island countertop, the Trupe's are delighted to have a usable walkway around the island.
“It sounds trivial,” Mr. Trupe remembers, but, instead of going with a plain side to the wood-work around the fridge, the ALL R&D team suggested matching the detail of the cabinet paneling: “I love it.”
Trivial? Not at all. That is part of making your dreams even better in reality.
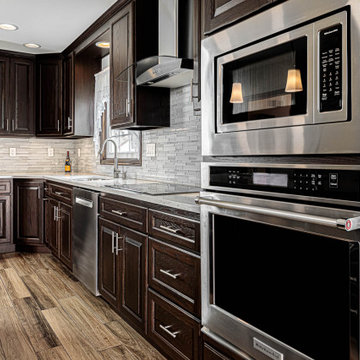
Cramped space, narrow doorways, and dated cabinets – that is what the Trupe's had.
The time was right to set a transformation in motion.
The first step was to call Amos from ALL Renovation & Design.
They had been friends for the past 20 years, thanks to a deck he had built for them.
And Amos immediately caught their vision for the kitchen.
More space.
An island for entertainment.
And a striking look.
The Trupe's dream kitchen wasn't going to be without challenges.
The door leading to the outside had to go.
But how to match the 20-year-old siding?
The narrow doorway between the kitchen and the dining room had to go too.
But what to do with the wires in the wall?
And though getting rid of the outside door and the doorway gave more room, how would an island, big enough to be useful, fit?
Space. That was the challenge.
Countless design concepts.
Countless ideas to work through.
From the beginning, Amos committed to the extra mile.
Once the island size and cabinet placement were decided, Amos’s team began work in earnest.
The custom-built oak cabinets with an espresso stain finish were the starting place for the project.
All other colors and materials were chosen to compliment the cabinetry.
Like the Daltile glazed porcelain tile floor in the Saddle Brook style and the Farmhouse color.
The backsplash proved to be a challenge. Have you ever settled on the absolutely perfect option only to find that it is forever discontinued by the manufacturer? That's what happened. Thankfully the Trupe's second choice of Anatolia Bliss Fusion Ice mosaic blended beautifully with the granite countertop.
Amazingly, the team was able to match the 20-year-old siding perfectly.
The corner cabinet took creativity as well. Cutting the corner (literally) did the trick. By adding a corner cabinet and cutting the corner of the island countertop, the Trupe's are delighted to have a usable walkway around the island.
“It sounds trivial,” Mr. Trupe remembers, but, instead of going with a plain side to the wood-work around the fridge, the ALL R&D team suggested matching the detail of the cabinet paneling: “I love it.”
Trivial? Not at all. That is part of making your dreams even better in reality.
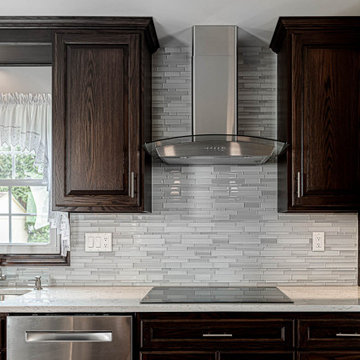
Cramped space, narrow doorways, and dated cabinets – that is what the Trupe's had.
The time was right to set a transformation in motion.
The first step was to call Amos from ALL Renovation & Design.
They had been friends for the past 20 years, thanks to a deck he had built for them.
And Amos immediately caught their vision for the kitchen.
More space.
An island for entertainment.
And a striking look.
The Trupe's dream kitchen wasn't going to be without challenges.
The door leading to the outside had to go.
But how to match the 20-year-old siding?
The narrow doorway between the kitchen and the dining room had to go too.
But what to do with the wires in the wall?
And though getting rid of the outside door and the doorway gave more room, how would an island, big enough to be useful, fit?
Space. That was the challenge.
Countless design concepts.
Countless ideas to work through.
From the beginning, Amos committed to the extra mile.
Once the island size and cabinet placement were decided, Amos’s team began work in earnest.
The custom-built oak cabinets with an espresso stain finish were the starting place for the project.
All other colors and materials were chosen to compliment the cabinetry.
Like the Daltile glazed porcelain tile floor in the Saddle Brook style and the Farmhouse color.
The backsplash proved to be a challenge. Have you ever settled on the absolutely perfect option only to find that it is forever discontinued by the manufacturer? That's what happened. Thankfully the Trupe's second choice of Anatolia Bliss Fusion Ice mosaic blended beautifully with the granite countertop.
Amazingly, the team was able to match the 20-year-old siding perfectly.
The corner cabinet took creativity as well. Cutting the corner (literally) did the trick. By adding a corner cabinet and cutting the corner of the island countertop, the Trupe's are delighted to have a usable walkway around the island.
“It sounds trivial,” Mr. Trupe remembers, but, instead of going with a plain side to the wood-work around the fridge, the ALL R&D team suggested matching the detail of the cabinet paneling: “I love it.”
Trivial? Not at all. That is part of making your dreams even better in reality.
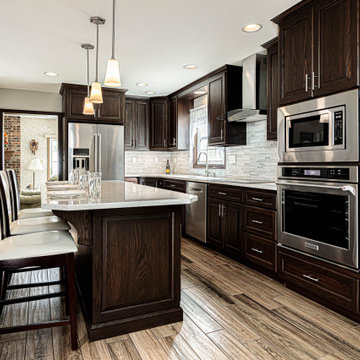
Cramped space, narrow doorways, and dated cabinets – that is what the Trupe's had.
The time was right to set a transformation in motion.
The first step was to call Amos from ALL Renovation & Design.
They had been friends for the past 20 years, thanks to a deck he had built for them.
And Amos immediately caught their vision for the kitchen.
More space.
An island for entertainment.
And a striking look.
The Trupe's dream kitchen wasn't going to be without challenges.
The door leading to the outside had to go.
But how to match the 20-year-old siding?
The narrow doorway between the kitchen and the dining room had to go too.
But what to do with the wires in the wall?
And though getting rid of the outside door and the doorway gave more room, how would an island, big enough to be useful, fit?
Space. That was the challenge.
Countless design concepts.
Countless ideas to work through.
From the beginning, Amos committed to the extra mile.
Once the island size and cabinet placement were decided, Amos’s team began work in earnest.
The custom-built oak cabinets with an espresso stain finish were the starting place for the project.
All other colors and materials were chosen to compliment the cabinetry.
Like the Daltile glazed porcelain tile floor in the Saddle Brook style and the Farmhouse color.
The backsplash proved to be a challenge. Have you ever settled on the absolutely perfect option only to find that it is forever discontinued by the manufacturer? That's what happened. Thankfully the Trupe's second choice of Anatolia Bliss Fusion Ice mosaic blended beautifully with the granite countertop.
Amazingly, the team was able to match the 20-year-old siding perfectly.
The corner cabinet took creativity as well. Cutting the corner (literally) did the trick. By adding a corner cabinet and cutting the corner of the island countertop, the Trupe's are delighted to have a usable walkway around the island.
“It sounds trivial,” Mr. Trupe remembers, but, instead of going with a plain side to the wood-work around the fridge, the ALL R&D team suggested matching the detail of the cabinet paneling: “I love it.”
Trivial? Not at all. That is part of making your dreams even better in reality.
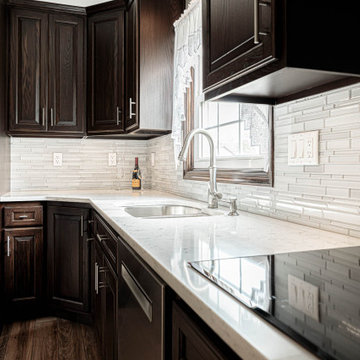
Cramped space, narrow doorways, and dated cabinets – that is what the Trupe's had.
The time was right to set a transformation in motion.
The first step was to call Amos from ALL Renovation & Design.
They had been friends for the past 20 years, thanks to a deck he had built for them.
And Amos immediately caught their vision for the kitchen.
More space.
An island for entertainment.
And a striking look.
The Trupe's dream kitchen wasn't going to be without challenges.
The door leading to the outside had to go.
But how to match the 20-year-old siding?
The narrow doorway between the kitchen and the dining room had to go too.
But what to do with the wires in the wall?
And though getting rid of the outside door and the doorway gave more room, how would an island, big enough to be useful, fit?
Space. That was the challenge.
Countless design concepts.
Countless ideas to work through.
From the beginning, Amos committed to the extra mile.
Once the island size and cabinet placement were decided, Amos’s team began work in earnest.
The custom-built oak cabinets with an espresso stain finish were the starting place for the project.
All other colors and materials were chosen to compliment the cabinetry.
Like the Daltile glazed porcelain tile floor in the Saddle Brook style and the Farmhouse color.
The backsplash proved to be a challenge. Have you ever settled on the absolutely perfect option only to find that it is forever discontinued by the manufacturer? That's what happened. Thankfully the Trupe's second choice of Anatolia Bliss Fusion Ice mosaic blended beautifully with the granite countertop.
Amazingly, the team was able to match the 20-year-old siding perfectly.
The corner cabinet took creativity as well. Cutting the corner (literally) did the trick. By adding a corner cabinet and cutting the corner of the island countertop, the Trupe's are delighted to have a usable walkway around the island.
“It sounds trivial,” Mr. Trupe remembers, but, instead of going with a plain side to the wood-work around the fridge, the ALL R&D team suggested matching the detail of the cabinet paneling: “I love it.”
Trivial? Not at all. That is part of making your dreams even better in reality.
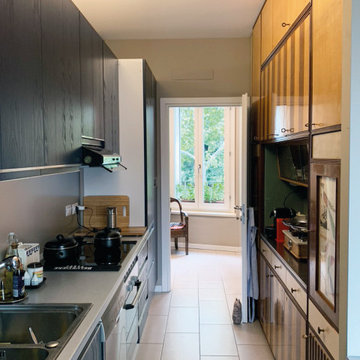
ミラノにある小さなトラディショナルスタイルのおしゃれなキッチン (ダブルシンク、フラットパネル扉のキャビネット、青いキャビネット、ラミネートカウンター、グレーのキッチンパネル、シルバーの調理設備、磁器タイルの床、ベージュの床、グレーのキッチンカウンター) の写真
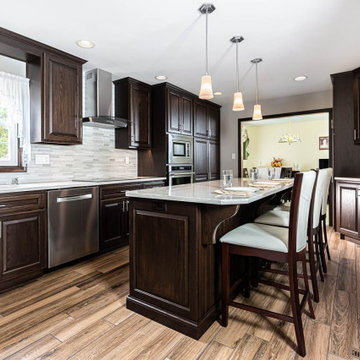
Cramped space, narrow doorways, and dated cabinets – that is what the Trupe's had.
The time was right to set a transformation in motion.
The first step was to call Amos from ALL Renovation & Design.
They had been friends for the past 20 years, thanks to a deck he had built for them.
And Amos immediately caught their vision for the kitchen.
More space.
An island for entertainment.
And a striking look.
The Trupe's dream kitchen wasn't going to be without challenges.
The door leading to the outside had to go.
But how to match the 20-year-old siding?
The narrow doorway between the kitchen and the dining room had to go too.
But what to do with the wires in the wall?
And though getting rid of the outside door and the doorway gave more room, how would an island, big enough to be useful, fit?
Space. That was the challenge.
Countless design concepts.
Countless ideas to work through.
From the beginning, Amos committed to the extra mile.
Once the island size and cabinet placement were decided, Amos’s team began work in earnest.
The custom-built oak cabinets with an espresso stain finish were the starting place for the project.
All other colors and materials were chosen to compliment the cabinetry.
Like the Daltile glazed porcelain tile floor in the Saddle Brook style and the Farmhouse color.
The backsplash proved to be a challenge. Have you ever settled on the absolutely perfect option only to find that it is forever discontinued by the manufacturer? That's what happened. Thankfully the Trupe's second choice of Anatolia Bliss Fusion Ice mosaic blended beautifully with the granite countertop.
Amazingly, the team was able to match the 20-year-old siding perfectly.
The corner cabinet took creativity as well. Cutting the corner (literally) did the trick. By adding a corner cabinet and cutting the corner of the island countertop, the Trupe's are delighted to have a usable walkway around the island.
“It sounds trivial,” Mr. Trupe remembers, but, instead of going with a plain side to the wood-work around the fridge, the ALL R&D team suggested matching the detail of the cabinet paneling: “I love it.”
Trivial? Not at all. That is part of making your dreams even better in reality.
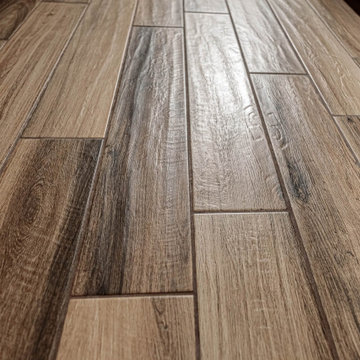
Cramped space, narrow doorways, and dated cabinets – that is what the Trupe's had.
The time was right to set a transformation in motion.
The first step was to call Amos from ALL Renovation & Design.
They had been friends for the past 20 years, thanks to a deck he had built for them.
And Amos immediately caught their vision for the kitchen.
More space.
An island for entertainment.
And a striking look.
The Trupe's dream kitchen wasn't going to be without challenges.
The door leading to the outside had to go.
But how to match the 20-year-old siding?
The narrow doorway between the kitchen and the dining room had to go too.
But what to do with the wires in the wall?
And though getting rid of the outside door and the doorway gave more room, how would an island, big enough to be useful, fit?
Space. That was the challenge.
Countless design concepts.
Countless ideas to work through.
From the beginning, Amos committed to the extra mile.
Once the island size and cabinet placement were decided, Amos’s team began work in earnest.
The custom-built oak cabinets with an espresso stain finish were the starting place for the project.
All other colors and materials were chosen to compliment the cabinetry.
Like the Daltile glazed porcelain tile floor in the Saddle Brook style and the Farmhouse color.
The backsplash proved to be a challenge. Have you ever settled on the absolutely perfect option only to find that it is forever discontinued by the manufacturer? That's what happened. Thankfully the Trupe's second choice of Anatolia Bliss Fusion Ice mosaic blended beautifully with the granite countertop.
Amazingly, the team was able to match the 20-year-old siding perfectly.
The corner cabinet took creativity as well. Cutting the corner (literally) did the trick. By adding a corner cabinet and cutting the corner of the island countertop, the Trupe's are delighted to have a usable walkway around the island.
“It sounds trivial,” Mr. Trupe remembers, but, instead of going with a plain side to the wood-work around the fridge, the ALL R&D team suggested matching the detail of the cabinet paneling: “I love it.”
Trivial? Not at all. That is part of making your dreams even better in reality.
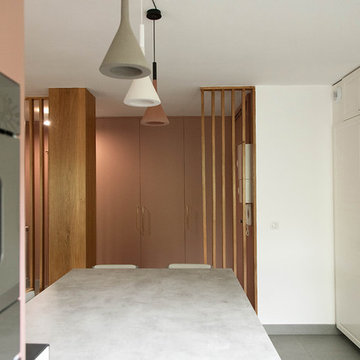
Marie-Mélodie Ramirez
パリにある中くらいなトラディショナルスタイルのおしゃれなキッチン (シングルシンク、白いキャビネット、グレーのキッチンパネル、パネルと同色の調理設備、磁器タイルの床、グレーの床、グレーのキッチンカウンター) の写真
パリにある中くらいなトラディショナルスタイルのおしゃれなキッチン (シングルシンク、白いキャビネット、グレーのキッチンパネル、パネルと同色の調理設備、磁器タイルの床、グレーの床、グレーのキッチンカウンター) の写真
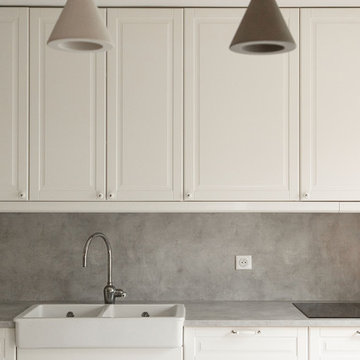
Marie-Mélodie Ramirez
パリにある中くらいなトラディショナルスタイルのおしゃれなキッチン (エプロンフロントシンク、白いキャビネット、グレーのキッチンパネル、パネルと同色の調理設備、磁器タイルの床、グレーの床、グレーのキッチンカウンター) の写真
パリにある中くらいなトラディショナルスタイルのおしゃれなキッチン (エプロンフロントシンク、白いキャビネット、グレーのキッチンパネル、パネルと同色の調理設備、磁器タイルの床、グレーの床、グレーのキッチンカウンター) の写真
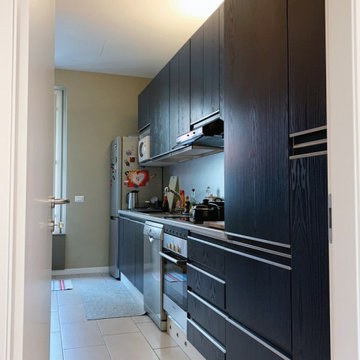
ミラノにある小さなトラディショナルスタイルのおしゃれなキッチン (ダブルシンク、フラットパネル扉のキャビネット、青いキャビネット、ラミネートカウンター、グレーのキッチンパネル、シルバーの調理設備、磁器タイルの床、ベージュの床、グレーのキッチンカウンター) の写真
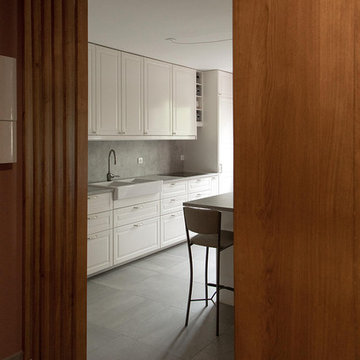
Marie-Mélodie Ramirez
パリにある中くらいなトラディショナルスタイルのおしゃれなキッチン (シングルシンク、白いキャビネット、グレーのキッチンパネル、パネルと同色の調理設備、磁器タイルの床、グレーの床、グレーのキッチンカウンター) の写真
パリにある中くらいなトラディショナルスタイルのおしゃれなキッチン (シングルシンク、白いキャビネット、グレーのキッチンパネル、パネルと同色の調理設備、磁器タイルの床、グレーの床、グレーのキッチンカウンター) の写真
トラディショナルスタイルのI型キッチン (グレーのキッチンパネル、グレーのキッチンカウンター、マルチカラーのキッチンカウンター、磁器タイルの床) の写真
1