高級なブラウンのトラディショナルスタイルのキッチン (グレーのキッチンパネル、ボーダータイルのキッチンパネル、メタルタイルのキッチンパネル、全タイプのアイランド、アンダーカウンターシンク) の写真
絞り込み:
資材コスト
並び替え:今日の人気順
写真 1〜20 枚目(全 28 枚)
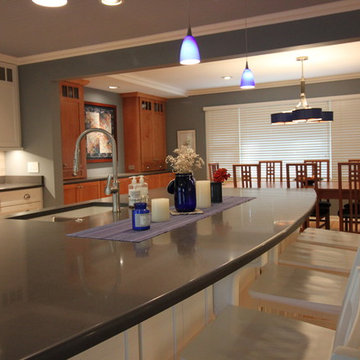
The original layout was "L" shaped living room and dining room around a small kitchen. The wall between the rooms was removed by installing a beam in the ceiling. The wall you see here is a faux wall to separate the ceiling finishes and to define the new space. The island is 5'x10' and is one piece of stone without seams.
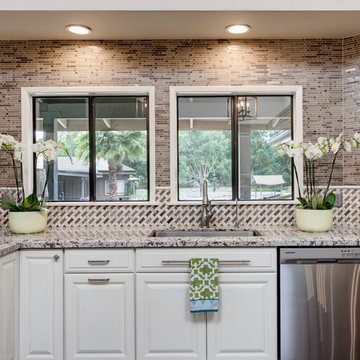
ロサンゼルスにある高級な中くらいなトラディショナルスタイルのおしゃれなキッチン (アンダーカウンターシンク、レイズドパネル扉のキャビネット、白いキャビネット、珪岩カウンター、グレーのキッチンパネル、ボーダータイルのキッチンパネル、シルバーの調理設備) の写真
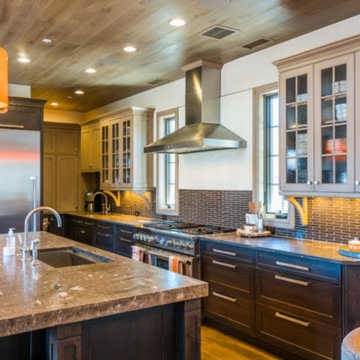
デンバーにある高級な広いトラディショナルスタイルのおしゃれなキッチン (アンダーカウンターシンク、落し込みパネル扉のキャビネット、ガラスカウンター、ボーダータイルのキッチンパネル、シルバーの調理設備、濃色無垢フローリング、茶色い床、濃色木目調キャビネット、グレーのキッチンパネル) の写真
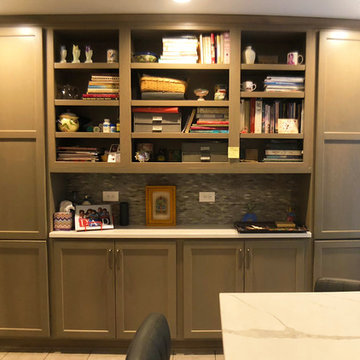
This beautiful buffet and pantry takes Rachel's kitchen from attractive to WOW! From the front you would think all the cabinets are 12" deep. But check out the next picture...
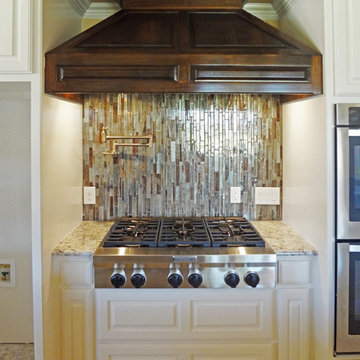
1423 Valley Crest Drive
We create customized kitchens based on your space and preferred style. Whether we're building on your land or ours, and whether you've selected a floorplan option we provide you or fully customize, we can design and build your dream kitchen. Here are some of our more transitional kitchen layouts, meaning focused on traditional finishes with some contemporary touches.
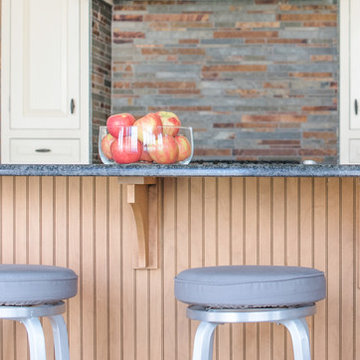
ブリッジポートにある高級な中くらいなトラディショナルスタイルのおしゃれなキッチン (アンダーカウンターシンク、レイズドパネル扉のキャビネット、ベージュのキャビネット、御影石カウンター、グレーのキッチンパネル、ボーダータイルのキッチンパネル、シルバーの調理設備) の写真
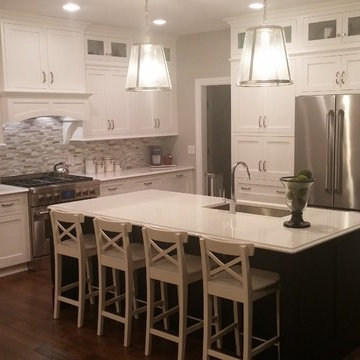
他の地域にある高級な中くらいなトラディショナルスタイルのおしゃれなキッチン (アンダーカウンターシンク、シルバーの調理設備、無垢フローリング、シェーカースタイル扉のキャビネット、白いキャビネット、人工大理石カウンター、グレーのキッチンパネル、ボーダータイルのキッチンパネル) の写真
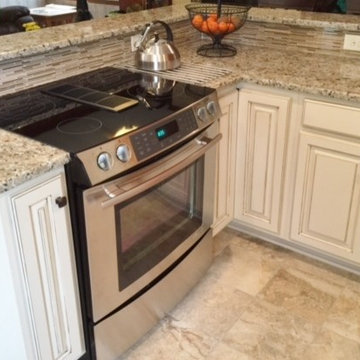
Mike Dixon
シャーロットにある高級な中くらいなトラディショナルスタイルのおしゃれなキッチン (アンダーカウンターシンク、レイズドパネル扉のキャビネット、ヴィンテージ仕上げキャビネット、御影石カウンター、グレーのキッチンパネル、ボーダータイルのキッチンパネル、シルバーの調理設備、セラミックタイルの床) の写真
シャーロットにある高級な中くらいなトラディショナルスタイルのおしゃれなキッチン (アンダーカウンターシンク、レイズドパネル扉のキャビネット、ヴィンテージ仕上げキャビネット、御影石カウンター、グレーのキッチンパネル、ボーダータイルのキッチンパネル、シルバーの調理設備、セラミックタイルの床) の写真
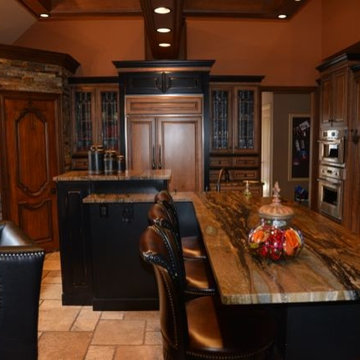
Pirrone
デトロイトにある高級な中くらいなトラディショナルスタイルのおしゃれなキッチン (アンダーカウンターシンク、落し込みパネル扉のキャビネット、濃色木目調キャビネット、御影石カウンター、グレーのキッチンパネル、ボーダータイルのキッチンパネル、白い調理設備、トラバーチンの床) の写真
デトロイトにある高級な中くらいなトラディショナルスタイルのおしゃれなキッチン (アンダーカウンターシンク、落し込みパネル扉のキャビネット、濃色木目調キャビネット、御影石カウンター、グレーのキッチンパネル、ボーダータイルのキッチンパネル、白い調理設備、トラバーチンの床) の写真
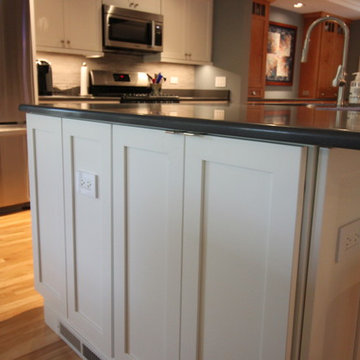
This island contains 90 cubic feet of storage. That is 3 times more than a 24" X 84" pantry cabinet. For ease of entry, two of the islands cabinet were turned to the side. The doors resemble decorative panels on the side of the island but two small tab handles at the top of each door makes them practical.
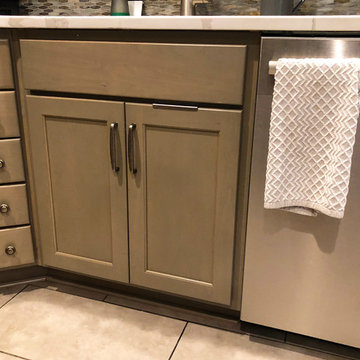
Due to limitations on moving the plumbing in this ground floor condominium, the 2 sinks in this kosher kitchen both hug the corner. The apothecary drawers increase access to the counterspace in the corner which is home to a Vitamix and a capacious hot water urn.
You also get a good view of the Sea drift stain and Legend door style here.
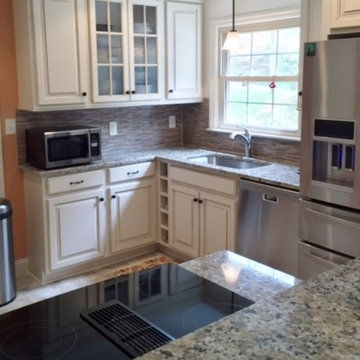
Mike Dixon with Star Interior Cabinetry worked on updating this kitchen with special measurements. The cabinets to the left of the sink were reduced in depth to 15" in order to fit a sink, dishwasher and refrigerator on the same wall.
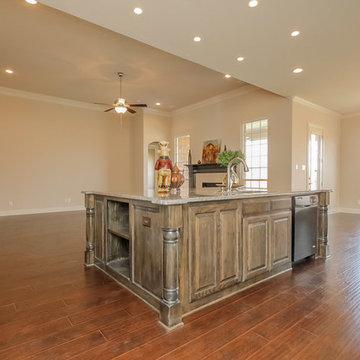
1676 Potomac Drive
We create customized kitchens based on your space and preferred style. Whether we're building on your land or ours, and whether you've selected a floorplan option we provide you or fully customize, we can design and build your dream kitchen. Here are some of our more transitional kitchen layouts, meaning focused on traditional finishes with some contemporary touches.
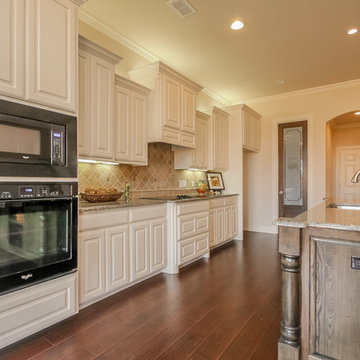
1676 Potomac Drive
We create customized kitchens based on your space and preferred style. Whether we're building on your land or ours, and whether you've selected a floorplan option we provide you or fully customize, we can design and build your dream kitchen. Here are some of our more transitional kitchen layouts, meaning focused on traditional finishes with some contemporary touches.
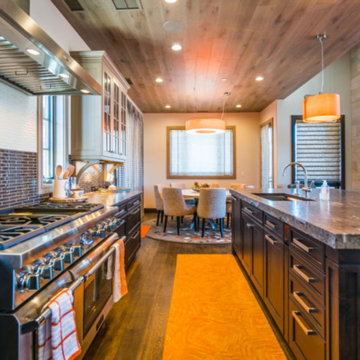
デンバーにある高級な広いトラディショナルスタイルのおしゃれなキッチン (アンダーカウンターシンク、落し込みパネル扉のキャビネット、ガラスカウンター、ボーダータイルのキッチンパネル、シルバーの調理設備、濃色無垢フローリング、茶色い床、濃色木目調キャビネット、グレーのキッチンパネル) の写真
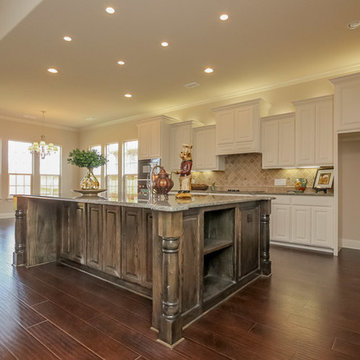
1676 Potomac Drive
We create customized kitchens based on your space and preferred style. Whether we're building on your land or ours, and whether you've selected a floorplan option we provide you or fully customize, we can design and build your dream kitchen. Here are some of our more transitional kitchen layouts, meaning focused on traditional finishes with some contemporary touches.
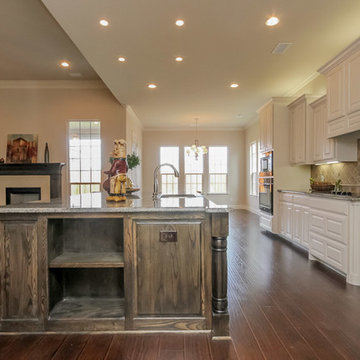
1676 Potomac Drive
We create customized kitchens based on your space and preferred style. Whether we're building on your land or ours, and whether you've selected a floorplan option we provide you or fully customize, we can design and build your dream kitchen. Here are some of our more transitional kitchen layouts, meaning focused on traditional finishes with some contemporary touches.
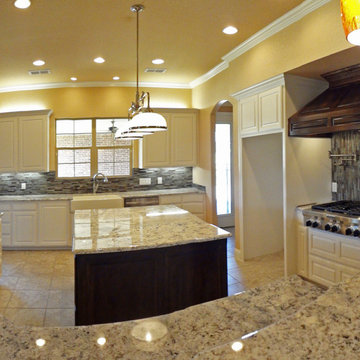
1423 Valley Crest Drive
We create customized kitchens based on your space and preferred style. Whether we're building on your land or ours, and whether you've selected a floorplan option we provide you or fully customize, we can design and build your dream kitchen. Here are some of our more transitional kitchen layouts, meaning focused on traditional finishes with some contemporary touches.
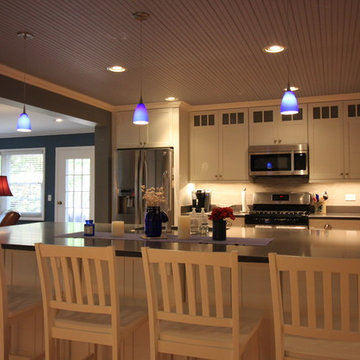
This true bead board ceiling was inspired by the clients cozy summer cottage in Michigan. The crown molding for the cabinets was incorporated into the room for continuity. The walls for the refrigerator surround were made deeper than the base cabinets to disguise a full size refrigerator as a counter depth.
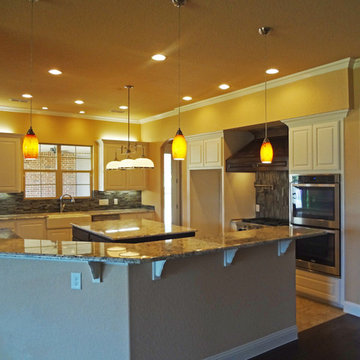
1423 Valley Crest Drive
We create customized kitchens based on your space and preferred style. Whether we're building on your land or ours, and whether you've selected a floorplan option we provide you or fully customize, we can design and build your dream kitchen. Here are some of our more transitional kitchen layouts, meaning focused on traditional finishes with some contemporary touches.
高級なブラウンのトラディショナルスタイルのキッチン (グレーのキッチンパネル、ボーダータイルのキッチンパネル、メタルタイルのキッチンパネル、全タイプのアイランド、アンダーカウンターシンク) の写真
1