トラディショナルスタイルのキッチン (ベージュキッチンパネル、赤いキッチンパネル、青いキャビネット、大理石カウンター、人工大理石カウンター、アイランドなし) の写真
絞り込み:
資材コスト
並び替え:今日の人気順
写真 1〜20 枚目(全 31 枚)
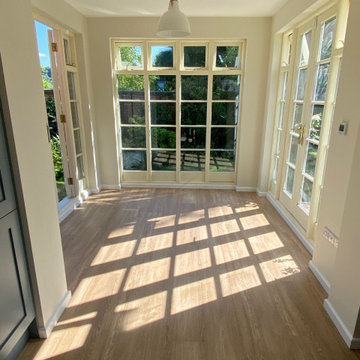
Remodel of kitchen and adjoining sunroom. We enlarged the opening to allow more light in from the sunroom and give a better flow to both rooms.
The laminate, tiled and slate slabbed floor needed to come up in order to drop the height of the floor and take the step out from the threshold between the hall and kitchen, and also between the kitchen and sunroom.
Electric underfloor heating was installed in the sunroom as this had been a cold room during the darkest winter months, all the brick walls were plastered to give the sunroom a feel of being part of the kitchen.
A new kitchen with all new appliances was installed, and a Staron Solid Surface worktop and upstand was also fitted by our expert team. The final touches of Karndean flooring and a complete re-decoration in complimentary paint colour finished the project.
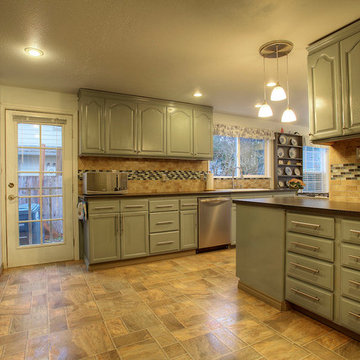
You don't have to own a multimillion dollar home to have your Chef Kitchen. Enjoy the gas range cooktop, ample cabinet space and picture window (looking out to open side yard). Jenny Wetzel Homes
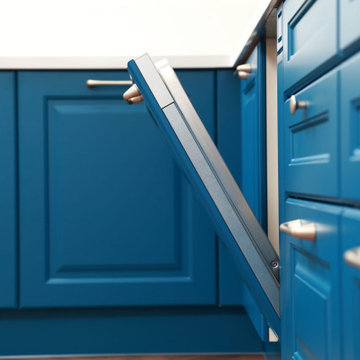
Модель Sorento Lux переосмысляет понятие классики, дополняя проверенные временем решения современными модными трендами — и этот симбиоз двух стилей делает кухню стильной и гармоничной.
Кстати, фасады данной модели могут быть окрашены в любой понравившийся вам цвет из более чем 200 оттенков цветовой палитры.
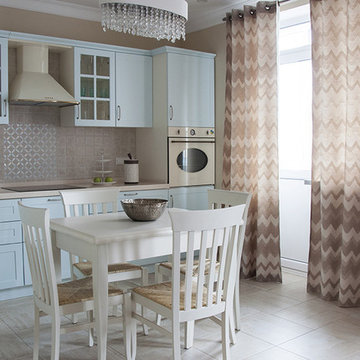
фото Юлия Якубишина
кухня выполнена в традиционном стиле, фасады из крашенного мдф
他の地域にある低価格の中くらいなトラディショナルスタイルのおしゃれなキッチン (レイズドパネル扉のキャビネット、青いキャビネット、人工大理石カウンター、ベージュキッチンパネル、セラミックタイルのキッチンパネル、カラー調理設備、アイランドなし、セラミックタイルの床) の写真
他の地域にある低価格の中くらいなトラディショナルスタイルのおしゃれなキッチン (レイズドパネル扉のキャビネット、青いキャビネット、人工大理石カウンター、ベージュキッチンパネル、セラミックタイルのキッチンパネル、カラー調理設備、アイランドなし、セラミックタイルの床) の写真
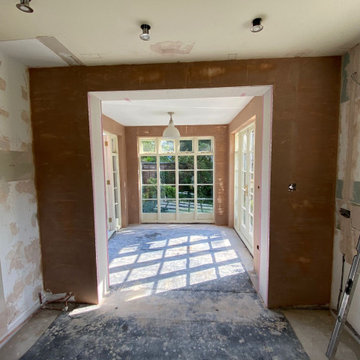
Remodel of kitchen and adjoining sunroom. We enlarged the opening to allow more light in from the sunroom and give a better flow to both rooms.
The laminate, tiled and slate slabbed floor needed to come up in order to drop the height of the floor and take the step out from the threshold between the hall and kitchen, and also between the kitchen and sunroom.
Electric underfloor heating was installed in the sunroom as this had been a cold room during the darkest winter months, all the brick walls were plastered to give the sunroom a feel of being part of the kitchen.
A new kitchen with all new appliances was installed, and a Staron Solid Surface worktop and upstand was also fitted by our expert team. The final touches of Karndean flooring and a complete re-decoration in complimentary paint colour finished the project.
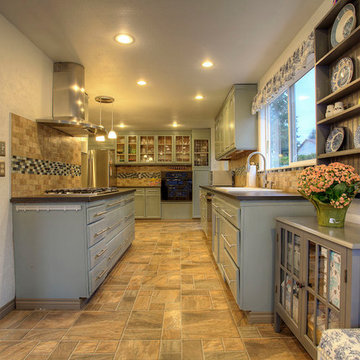
You don't have to own a multimillion dollar home to have your Chef Kitchen. Enjoy the gas range cooktop, ample cabinet space and picture window (looking out to open side yard). Jenny Wetzel Homes
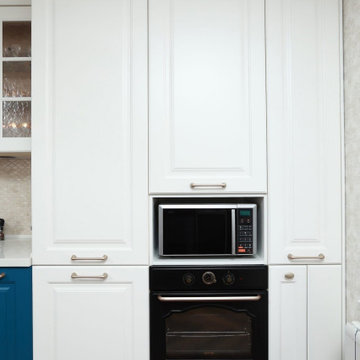
Модель Sorento Lux переосмысляет понятие классики, дополняя проверенные временем решения современными модными трендами — и этот симбиоз двух стилей делает кухню стильной и гармоничной.
Кстати, фасады данной модели могут быть окрашены в любой понравившийся вам цвет из более чем 200 оттенков цветовой палитры.
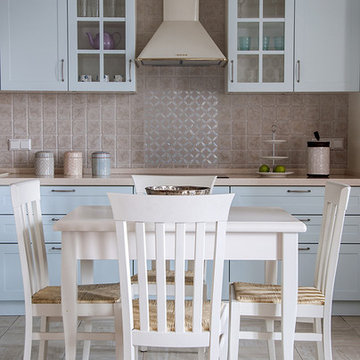
Юлия Якубишина
他の地域にあるお手頃価格の中くらいなトラディショナルスタイルのおしゃれなキッチン (レイズドパネル扉のキャビネット、青いキャビネット、人工大理石カウンター、ベージュキッチンパネル、セラミックタイルのキッチンパネル、カラー調理設備、アイランドなし) の写真
他の地域にあるお手頃価格の中くらいなトラディショナルスタイルのおしゃれなキッチン (レイズドパネル扉のキャビネット、青いキャビネット、人工大理石カウンター、ベージュキッチンパネル、セラミックタイルのキッチンパネル、カラー調理設備、アイランドなし) の写真
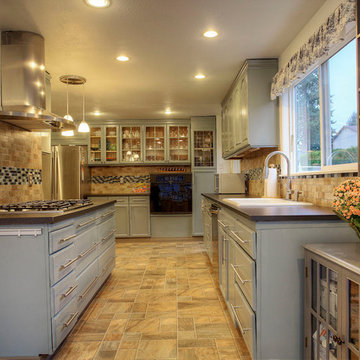
You don't have to own a multimillion dollar home to have your Chef Kitchen. Enjoy the gas range cooktop, ample cabinet space and picture window (looking out to open side yard). Jenny Wetzel Homes
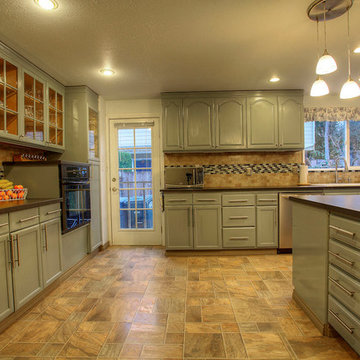
You don't have to own a multimillion dollar home to have your Chef Kitchen. Enjoy the gas range cooktop, ample cabinet space and picture window (looking out to open side yard). Jenny Wetzel Homes
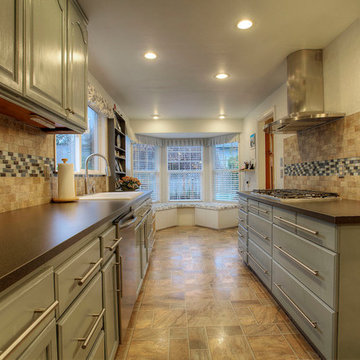
You don't have to own a multimillion dollar home to have your Chef Kitchen. Enjoy the gas range cooktop, ample cabinet space and picture window (looking out to open side yard). Jenny Wetzel Homes
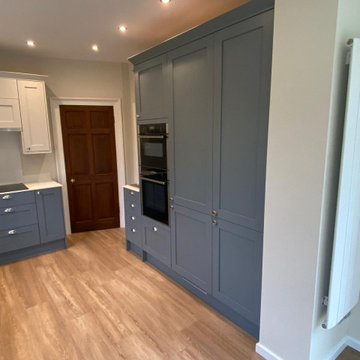
Remodel of kitchen and adjoining sunroom. We enlarged the opening to allow more light in from the sunroom and give a better flow to both rooms.
The laminate, tiled and slate slabbed floor needed to come up in order to drop the height of the floor and take the step out from the threshold between the hall and kitchen, and also between the kitchen and sunroom.
Electric underfloor heating was installed in the sunroom as this had been a cold room during the darkest winter months, all the brick walls were plastered to give the sunroom a feel of being part of the kitchen.
A new kitchen with all new appliances was installed, and a Staron Solid Surface worktop and upstand was also fitted by our expert team. The final touches of Karndean flooring and a complete re-decoration in complimentary paint colour finished the project.
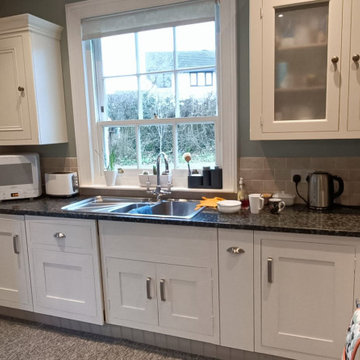
Remodel of kitchen and adjoining sunroom. We enlarged the opening to allow more light in from the sunroom and give a better flow to both rooms.
The laminate, tiled and slate slabbed floor needed to come up in order to drop the height of the floor and take the step out from the threshold between the hall and kitchen, and also between the kitchen and sunroom.
Electric underfloor heating was installed in the sunroom as this had been a cold room during the darkest winter months, all the brick walls were plastered to give the sunroom a feel of being part of the kitchen.
A new kitchen with all new appliances was installed, and a Staron Solid Surface worktop and upstand was also fitted by our expert team. The final touches of Karndean flooring and a complete re-decoration in complimentary paint colour finished the project.
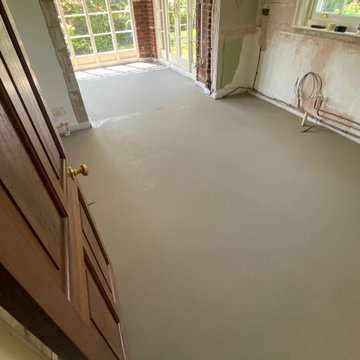
Remodel of kitchen and adjoining sunroom. We enlarged the opening to allow more light in from the sunroom and give a better flow to both rooms.
The laminate, tiled and slate slabbed floor needed to come up in order to drop the height of the floor and take the step out from the threshold between the hall and kitchen, and also between the kitchen and sunroom.
Electric underfloor heating was installed in the sunroom as this had been a cold room during the darkest winter months, all the brick walls were plastered to give the sunroom a feel of being part of the kitchen.
A new kitchen with all new appliances was installed, and a Staron Solid Surface worktop and upstand was also fitted by our expert team. The final touches of Karndean flooring and a complete re-decoration in complimentary paint colour finished the project.
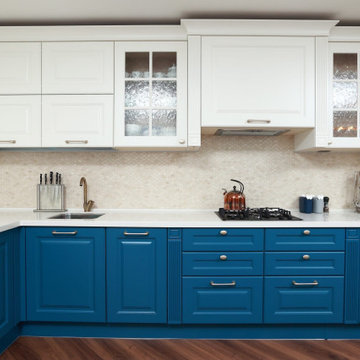
Модель Sorento Lux переосмысляет понятие классики, дополняя проверенные временем решения современными модными трендами — и этот симбиоз двух стилей делает кухню стильной и гармоничной.
Кстати, фасады данной модели могут быть окрашены в любой понравившийся вам цвет из более чем 200 оттенков цветовой палитры.
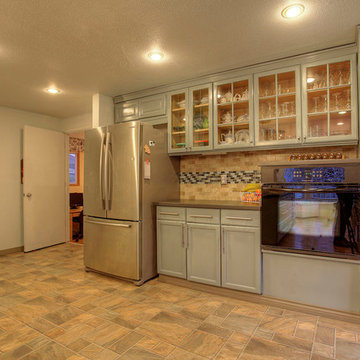
You don't have to own a multimillion dollar home to have your Chef Kitchen. Enjoy the gas range cooktop, ample cabinet space and picture window (looking out to open side yard). Jenny Wetzel Homes
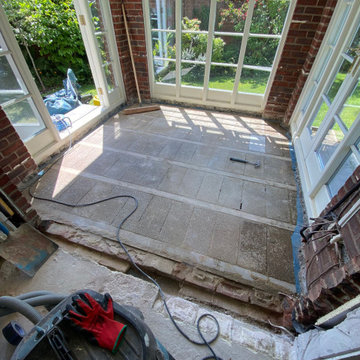
Remodel of kitchen and adjoining sunroom. We enlarged the opening to allow more light in from the sunroom and give a better flow to both rooms.
The laminate, tiled and slate slabbed floor needed to come up in order to drop the height of the floor and take the step out from the threshold between the hall and kitchen, and also between the kitchen and sunroom.
Electric underfloor heating was installed in the sunroom as this had been a cold room during the darkest winter months, all the brick walls were plastered to give the sunroom a feel of being part of the kitchen.
A new kitchen with all new appliances was installed, and a Staron Solid Surface worktop and upstand was also fitted by our expert team. The final touches of Karndean flooring and a complete re-decoration in complimentary paint colour finished the project.
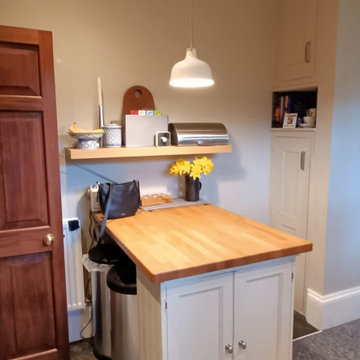
Remodel of kitchen and adjoining sunroom. We enlarged the opening to allow more light in from the sunroom and give a better flow to both rooms.
The laminate, tiled and slate slabbed floor needed to come up in order to drop the height of the floor and take the step out from the threshold between the hall and kitchen, and also between the kitchen and sunroom.
Electric underfloor heating was installed in the sunroom as this had been a cold room during the darkest winter months, all the brick walls were plastered to give the sunroom a feel of being part of the kitchen.
A new kitchen with all new appliances was installed, and a Staron Solid Surface worktop and upstand was also fitted by our expert team. The final touches of Karndean flooring and a complete re-decoration in complimentary paint colour finished the project.
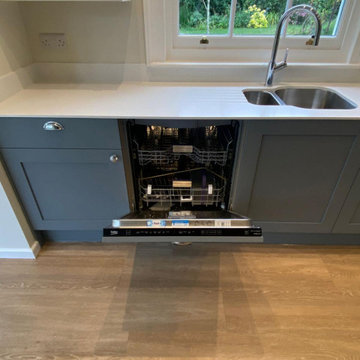
Remodel of kitchen and adjoining sunroom. We enlarged the opening to allow more light in from the sunroom and give a better flow to both rooms.
The laminate, tiled and slate slabbed floor needed to come up in order to drop the height of the floor and take the step out from the threshold between the hall and kitchen, and also between the kitchen and sunroom.
Electric underfloor heating was installed in the sunroom as this had been a cold room during the darkest winter months, all the brick walls were plastered to give the sunroom a feel of being part of the kitchen.
A new kitchen with all new appliances was installed, and a Staron Solid Surface worktop and upstand was also fitted by our expert team. The final touches of Karndean flooring and a complete re-decoration in complimentary paint colour finished the project.
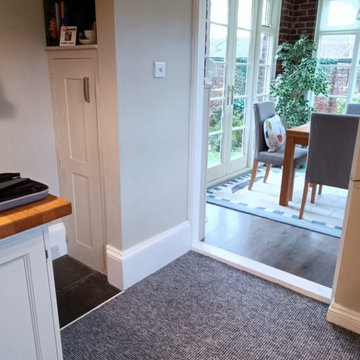
Remodel of kitchen and adjoining sunroom. We enlarged the opening to allow more light in from the sunroom and give a better flow to both rooms.
The laminate, tiled and slate slabbed floor needed to come up in order to drop the height of the floor and take the step out from the threshold between the hall and kitchen, and also between the kitchen and sunroom.
Electric underfloor heating was installed in the sunroom as this had been a cold room during the darkest winter months, all the brick walls were plastered to give the sunroom a feel of being part of the kitchen.
A new kitchen with all new appliances was installed, and a Staron Solid Surface worktop and upstand was also fitted by our expert team. The final touches of Karndean flooring and a complete re-decoration in complimentary paint colour finished the project.
トラディショナルスタイルのキッチン (ベージュキッチンパネル、赤いキッチンパネル、青いキャビネット、大理石カウンター、人工大理石カウンター、アイランドなし) の写真
1