トラディショナルスタイルのキッチン (シルバーの調理設備、青いキャビネット、落し込みパネル扉のキャビネット、ステンレスカウンター) の写真
絞り込み:
資材コスト
並び替え:今日の人気順
写真 1〜5 枚目(全 5 枚)
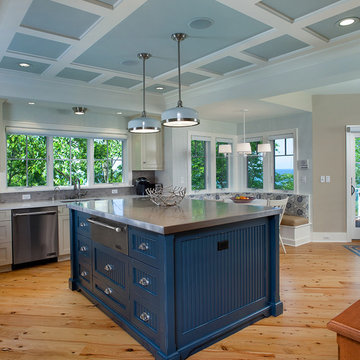
No structure is better suited to water than a ship, which was the inspiration for this waterfront home. The Sunny Slope is an imaginative addition, providing stunning views and three floors of living space, all within a charming shingle-style design.
Connected to the main house by a glass-covered walkway, this addition functions as an autonomous home, complete with its own kitchen, dining room, sitting areas and four bedroom suites.
Oval windows, multi-level decks, and a fourth-story “crow’s nest” are just a few of the home’s ship-like design elements.
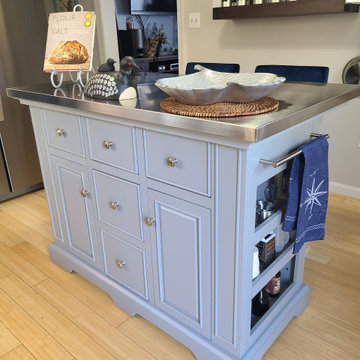
Maximizing space in a small kitchen was a top priority for this repeat client eager during a kitchen remodel. Working with our kitchen designer, small changes made an impactful difference. A rarely used kitchen table took up a lot of space. Island seating increased the foot traffic area and the bright blue stools complement the backsplash tile which is the client’s favorite element. Lastly, the island’s stainless steel countertop matches the appliances and a display area on the end and adds personality without clutter.
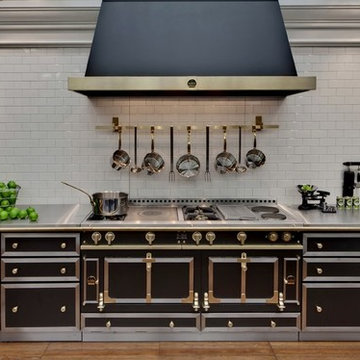
ポートランドにあるお手頃価格の中くらいなトラディショナルスタイルのおしゃれなキッチン (アンダーカウンターシンク、落し込みパネル扉のキャビネット、青いキャビネット、ステンレスカウンター、マルチカラーのキッチンパネル、石スラブのキッチンパネル、シルバーの調理設備、濃色無垢フローリング、アイランドなし、ベージュの床) の写真
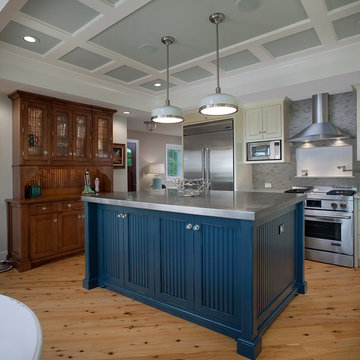
No structure is better suited to water than a ship, which was the inspiration for this waterfront home. The Sunny Slope is an imaginative addition, providing stunning views and three floors of living space, all within a charming shingle-style design.
Connected to the main house by a glass-covered walkway, this addition functions as an autonomous home, complete with its own kitchen, dining room, sitting areas and four bedroom suites.
Oval windows, multi-level decks, and a fourth-story “crow’s nest” are just a few of the home’s ship-like design elements.
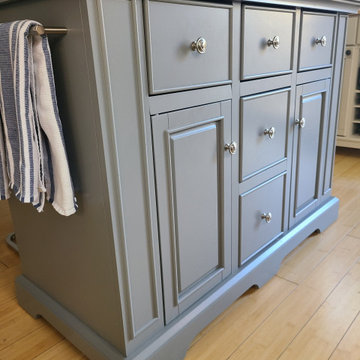
Maximizing space in a small kitchen was a top priority for this repeat client eager during a kitchen remodel. Working with our kitchen designer, small changes made an impactful difference. A rarely used kitchen table took up a lot of space. Island seating increased the foot traffic area and the bright blue stools complement the backsplash tile which is the client’s favorite element. Lastly, the island’s stainless steel countertop matches the appliances and a display area on the end and adds personality without clutter.
トラディショナルスタイルのキッチン (シルバーの調理設備、青いキャビネット、落し込みパネル扉のキャビネット、ステンレスカウンター) の写真
1