トラディショナルスタイルのキッチン (シルバーの調理設備、セメントタイルのキッチンパネル、大理石のキッチンパネル、ボーダータイルのキッチンパネル、青いキャビネット、全タイプの天井の仕上げ) の写真
絞り込み:
資材コスト
並び替え:今日の人気順
写真 1〜16 枚目(全 16 枚)

Expansive Kitchen with island seating, lots of windows, blue painted cabinets and white marble countertops.
他の地域にあるラグジュアリーな広いトラディショナルスタイルのおしゃれなキッチン (エプロンフロントシンク、インセット扉のキャビネット、青いキャビネット、大理石カウンター、白いキッチンパネル、大理石のキッチンパネル、シルバーの調理設備、無垢フローリング、茶色い床、白いキッチンカウンター、表し梁) の写真
他の地域にあるラグジュアリーな広いトラディショナルスタイルのおしゃれなキッチン (エプロンフロントシンク、インセット扉のキャビネット、青いキャビネット、大理石カウンター、白いキッチンパネル、大理石のキッチンパネル、シルバーの調理設備、無垢フローリング、茶色い床、白いキッチンカウンター、表し梁) の写真

We are firm believers in form follows function, especially in kitchens. When styling a kitchen try to avoid too much clutter on the surface, so carefully consider jars, canisters and items that tie in other uses. In enclosed kitchen spaces, when you want visual impact, but want to keep things light and airy, consider clear stools and pendant lighting. Every room can benefit from a touch of greenery, so natural herbs are a great way to add some life in a very practical way.
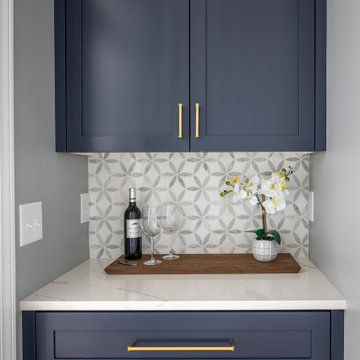
We are so thankful for good customers! This small family relocating from Massachusetts put their trust in us to create a beautiful kitchen for them. They let us have free reign on the design, which is where we are our best! We are so proud of this outcome, and we know that they love it too!
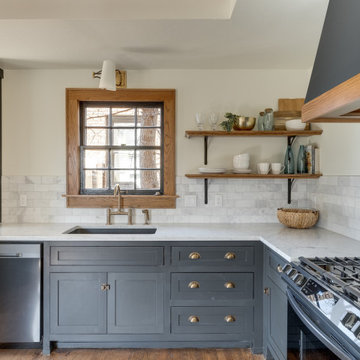
お手頃価格の小さなトラディショナルスタイルのおしゃれなアイランドキッチン (アンダーカウンターシンク、シェーカースタイル扉のキャビネット、青いキャビネット、大理石カウンター、白いキッチンパネル、大理石のキッチンパネル、シルバーの調理設備、無垢フローリング、茶色い床、白いキッチンカウンター、表し梁) の写真
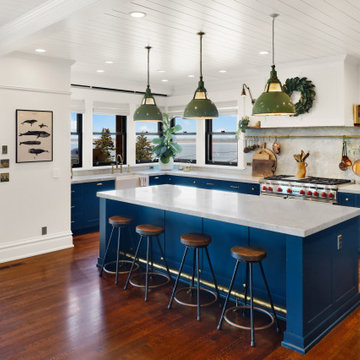
1400 square foot addition and remodel of historic craftsman home to include new garage, accessory dwelling unit and outdoor living space
シアトルにあるラグジュアリーな広いトラディショナルスタイルのおしゃれなキッチン (シングルシンク、フラットパネル扉のキャビネット、青いキャビネット、大理石カウンター、グレーのキッチンパネル、大理石のキッチンパネル、シルバーの調理設備、淡色無垢フローリング、オレンジの床、白いキッチンカウンター、板張り天井) の写真
シアトルにあるラグジュアリーな広いトラディショナルスタイルのおしゃれなキッチン (シングルシンク、フラットパネル扉のキャビネット、青いキャビネット、大理石カウンター、グレーのキッチンパネル、大理石のキッチンパネル、シルバーの調理設備、淡色無垢フローリング、オレンジの床、白いキッチンカウンター、板張り天井) の写真
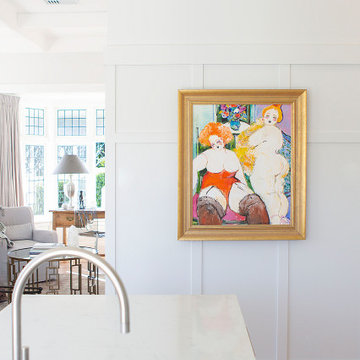
オークランドにある高級な小さなトラディショナルスタイルのおしゃれなキッチン (落し込みパネル扉のキャビネット、青いキャビネット、大理石カウンター、白いキッチンパネル、大理石のキッチンパネル、シルバーの調理設備、淡色無垢フローリング、白いキッチンカウンター、表し梁) の写真
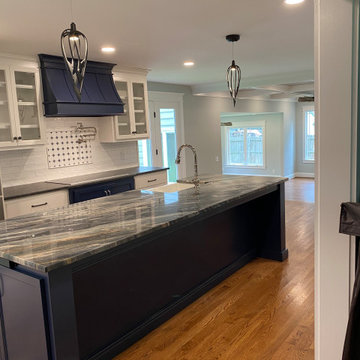
Before and after
高級な中くらいなトラディショナルスタイルのおしゃれなキッチン (エプロンフロントシンク、シェーカースタイル扉のキャビネット、青いキャビネット、御影石カウンター、マルチカラーのキッチンパネル、大理石のキッチンパネル、シルバーの調理設備、無垢フローリング、茶色い床、青いキッチンカウンター、格子天井) の写真
高級な中くらいなトラディショナルスタイルのおしゃれなキッチン (エプロンフロントシンク、シェーカースタイル扉のキャビネット、青いキャビネット、御影石カウンター、マルチカラーのキッチンパネル、大理石のキッチンパネル、シルバーの調理設備、無垢フローリング、茶色い床、青いキッチンカウンター、格子天井) の写真
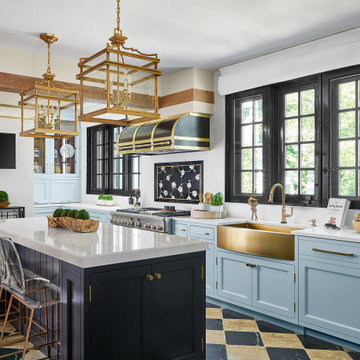
While this kitchen appears traditional in styling, it has many of the modern amenities you would find in any state of the art kitchen including a smart home automation system by Greathomes Technolities which controls the lights, audio system and window shades in the room. The voice activated faucet allows for touchless operation, while clean up is a breeze with the cabinetry’s built in vacuum by Hafele. Cambria is a state of the art solid surface that offers the look and feel of a natural stone with the high tech performance of quartz pairing extremely well with this “well disguised” theme in our kitchen.
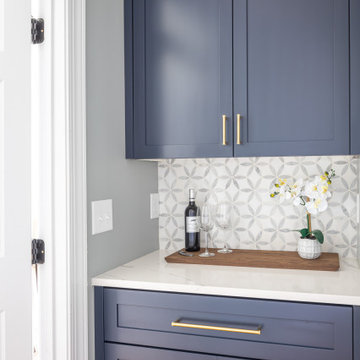
We are so thankful for good customers! This small family relocating from Massachusetts put their trust in us to create a beautiful kitchen for them. They let us have free reign on the design, which is where we are our best! We are so proud of this outcome, and we know that they love it too!
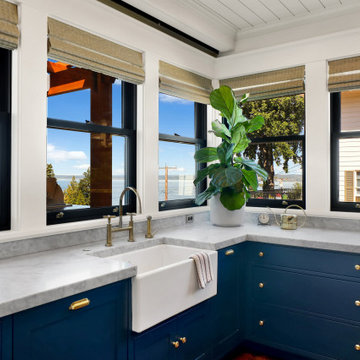
1400 square foot addition and remodel of historic craftsman home to include new garage, accessory dwelling unit and outdoor living space
シアトルにあるラグジュアリーな広いトラディショナルスタイルのおしゃれなキッチン (エプロンフロントシンク、フラットパネル扉のキャビネット、青いキャビネット、大理石カウンター、グレーのキッチンパネル、大理石のキッチンパネル、シルバーの調理設備、淡色無垢フローリング、オレンジの床、白いキッチンカウンター、板張り天井) の写真
シアトルにあるラグジュアリーな広いトラディショナルスタイルのおしゃれなキッチン (エプロンフロントシンク、フラットパネル扉のキャビネット、青いキャビネット、大理石カウンター、グレーのキッチンパネル、大理石のキッチンパネル、シルバーの調理設備、淡色無垢フローリング、オレンジの床、白いキッチンカウンター、板張り天井) の写真
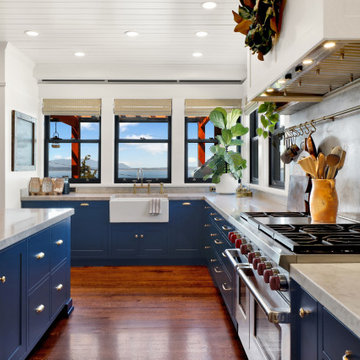
1400 square foot addition and remodel of historic craftsman home to include new garage, accessory dwelling unit and outdoor living space
シアトルにあるラグジュアリーな広いトラディショナルスタイルのおしゃれなキッチン (シングルシンク、フラットパネル扉のキャビネット、青いキャビネット、大理石カウンター、グレーのキッチンパネル、大理石のキッチンパネル、シルバーの調理設備、淡色無垢フローリング、オレンジの床、白いキッチンカウンター、板張り天井) の写真
シアトルにあるラグジュアリーな広いトラディショナルスタイルのおしゃれなキッチン (シングルシンク、フラットパネル扉のキャビネット、青いキャビネット、大理石カウンター、グレーのキッチンパネル、大理石のキッチンパネル、シルバーの調理設備、淡色無垢フローリング、オレンジの床、白いキッチンカウンター、板張り天井) の写真
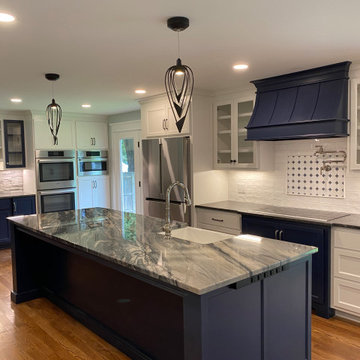
White and navy kitchen, two tone kitchen
高級な中くらいなトラディショナルスタイルのおしゃれなキッチン (エプロンフロントシンク、ガラス扉のキャビネット、青いキャビネット、御影石カウンター、マルチカラーのキッチンパネル、大理石のキッチンパネル、シルバーの調理設備、無垢フローリング、茶色い床、青いキッチンカウンター、格子天井) の写真
高級な中くらいなトラディショナルスタイルのおしゃれなキッチン (エプロンフロントシンク、ガラス扉のキャビネット、青いキャビネット、御影石カウンター、マルチカラーのキッチンパネル、大理石のキッチンパネル、シルバーの調理設備、無垢フローリング、茶色い床、青いキッチンカウンター、格子天井) の写真
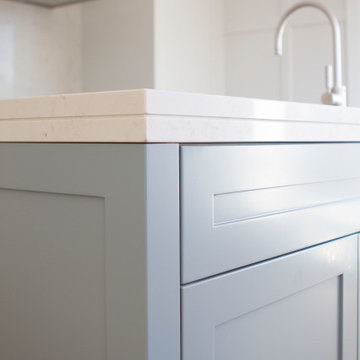
オークランドにある高級な小さなトラディショナルスタイルのおしゃれなキッチン (落し込みパネル扉のキャビネット、青いキャビネット、大理石カウンター、白いキッチンパネル、大理石のキッチンパネル、シルバーの調理設備、淡色無垢フローリング、白いキッチンカウンター、表し梁) の写真
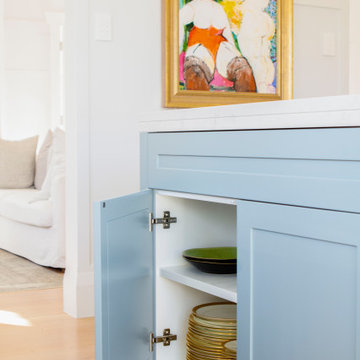
オークランドにある高級な小さなトラディショナルスタイルのおしゃれなキッチン (落し込みパネル扉のキャビネット、青いキャビネット、大理石カウンター、白いキッチンパネル、大理石のキッチンパネル、シルバーの調理設備、淡色無垢フローリング、白いキッチンカウンター、表し梁) の写真
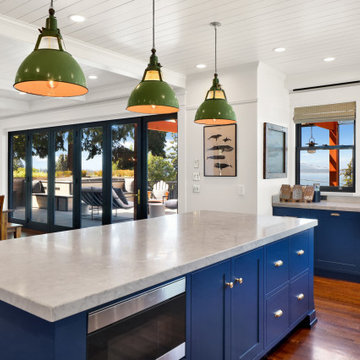
1400 square foot addition and remodel of historic craftsman home to include new garage, accessory dwelling unit and outdoor living space
シアトルにあるラグジュアリーな広いトラディショナルスタイルのおしゃれなキッチン (シングルシンク、フラットパネル扉のキャビネット、青いキャビネット、大理石カウンター、グレーのキッチンパネル、大理石のキッチンパネル、シルバーの調理設備、淡色無垢フローリング、オレンジの床、白いキッチンカウンター、板張り天井) の写真
シアトルにあるラグジュアリーな広いトラディショナルスタイルのおしゃれなキッチン (シングルシンク、フラットパネル扉のキャビネット、青いキャビネット、大理石カウンター、グレーのキッチンパネル、大理石のキッチンパネル、シルバーの調理設備、淡色無垢フローリング、オレンジの床、白いキッチンカウンター、板張り天井) の写真
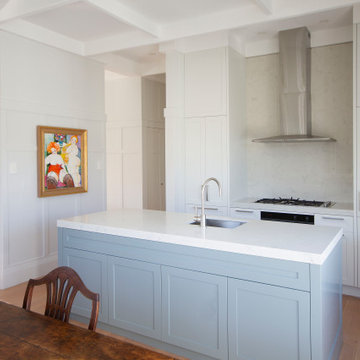
オークランドにある高級な小さなトラディショナルスタイルのおしゃれなキッチン (落し込みパネル扉のキャビネット、青いキャビネット、大理石カウンター、白いキッチンパネル、大理石のキッチンパネル、シルバーの調理設備、淡色無垢フローリング、白いキッチンカウンター、表し梁) の写真
トラディショナルスタイルのキッチン (シルバーの調理設備、セメントタイルのキッチンパネル、大理石のキッチンパネル、ボーダータイルのキッチンパネル、青いキャビネット、全タイプの天井の仕上げ) の写真
1