ブラウンのトラディショナルスタイルのキッチン (シルバーの調理設備、レンガのキッチンパネル、サブウェイタイルのキッチンパネル、クッションフロア、マルチカラーの床、赤い床) の写真
絞り込み:
資材コスト
並び替え:今日の人気順
写真 1〜20 枚目(全 40 枚)
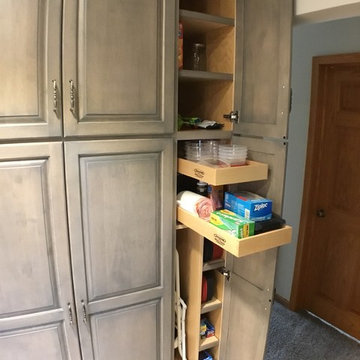
Pantry cabinets that are specifically designed for our clients needs which included vertical dividers, pull outs and adjustable shelves.
クリーブランドにある中くらいなトラディショナルスタイルのおしゃれなキッチン (エプロンフロントシンク、レイズドパネル扉のキャビネット、グレーのキャビネット、クオーツストーンカウンター、白いキッチンパネル、サブウェイタイルのキッチンパネル、シルバーの調理設備、クッションフロア、マルチカラーの床) の写真
クリーブランドにある中くらいなトラディショナルスタイルのおしゃれなキッチン (エプロンフロントシンク、レイズドパネル扉のキャビネット、グレーのキャビネット、クオーツストーンカウンター、白いキッチンパネル、サブウェイタイルのキッチンパネル、シルバーの調理設備、クッションフロア、マルチカラーの床) の写真
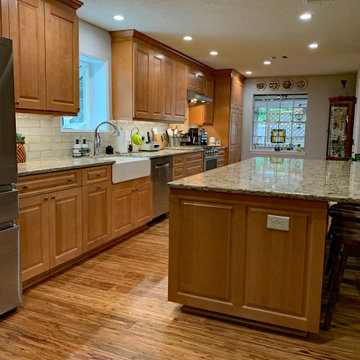
Midtown Cabinetry designed a space in Pasadena that created an open concept. To accomplish this Midtown Cabinetry worked with John Hinson with J. Shelly Services to remove the wall between the kitchen and dinning room as well as the long wall between the kitchen and dinning room and a window where the range is currently. Now the homeowner can enjoy the large family holidays where everyone can be apart of the action now matter where it takes place in this large open room.
Bridgewood Cabinetry was used in the kitchen.
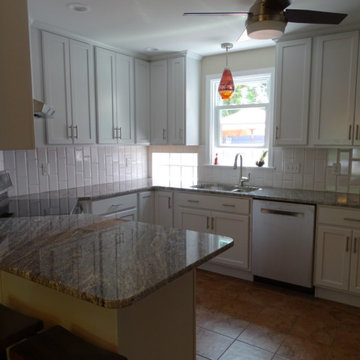
他の地域にある高級な小さなトラディショナルスタイルのおしゃれなキッチン (アンダーカウンターシンク、シェーカースタイル扉のキャビネット、白いキャビネット、御影石カウンター、白いキッチンパネル、サブウェイタイルのキッチンパネル、シルバーの調理設備、クッションフロア、マルチカラーの床、グレーのキッチンカウンター) の写真
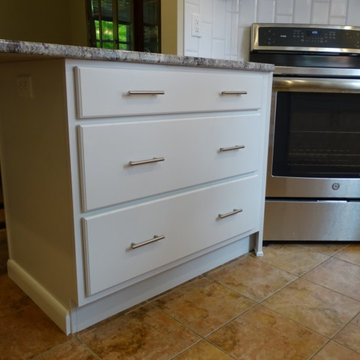
他の地域にある高級な小さなトラディショナルスタイルのおしゃれなキッチン (アンダーカウンターシンク、シェーカースタイル扉のキャビネット、白いキャビネット、御影石カウンター、白いキッチンパネル、サブウェイタイルのキッチンパネル、シルバーの調理設備、クッションフロア、マルチカラーの床、グレーのキッチンカウンター) の写真
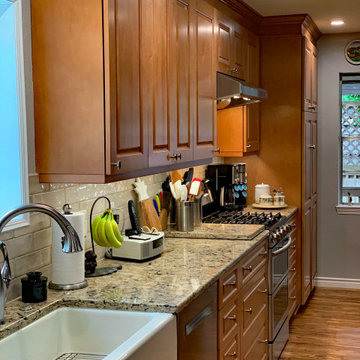
Midtown Cabinetry designed a space in Pasadena that created an open concept. To accomplish this Midtown Cabinetry worked with John Hinson with J. Shelly Services to remove the wall between the kitchen and dinning room as well as the long wall between the kitchen and dinning room and a window where the range is currently. Now the homeowner can enjoy the large family holidays where everyone can be apart of the action now matter where it takes place in this large open room.
Bridgewood Cabinetry was used in the kitchen.
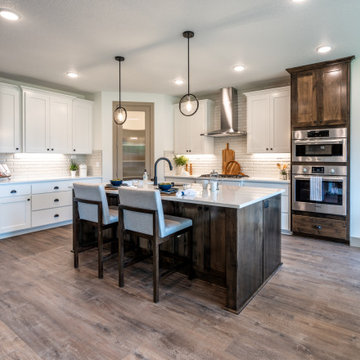
ポートランドにあるトラディショナルスタイルのおしゃれなキッチン (濃色木目調キャビネット、クオーツストーンカウンター、白いキッチンパネル、サブウェイタイルのキッチンパネル、シルバーの調理設備、クッションフロア、マルチカラーの床、白いキッチンカウンター) の写真
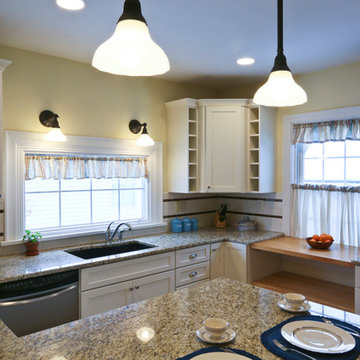
クリーブランドにあるお手頃価格の中くらいなトラディショナルスタイルのおしゃれなキッチン (アンダーカウンターシンク、落し込みパネル扉のキャビネット、白いキャビネット、御影石カウンター、マルチカラーのキッチンパネル、サブウェイタイルのキッチンパネル、シルバーの調理設備、クッションフロア、マルチカラーの床) の写真
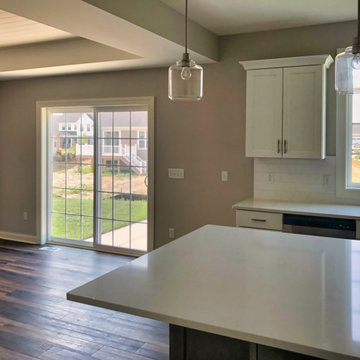
ミルウォーキーにあるお手頃価格の中くらいなトラディショナルスタイルのおしゃれなキッチン (アンダーカウンターシンク、シェーカースタイル扉のキャビネット、白いキャビネット、クオーツストーンカウンター、白いキッチンパネル、サブウェイタイルのキッチンパネル、シルバーの調理設備、クッションフロア、マルチカラーの床、白いキッチンカウンター) の写真
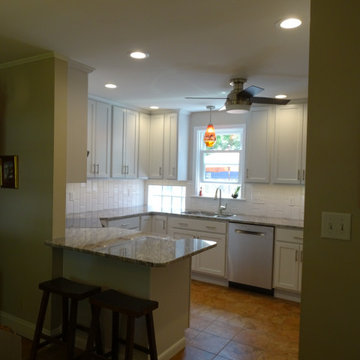
他の地域にある高級な小さなトラディショナルスタイルのおしゃれなキッチン (アンダーカウンターシンク、シェーカースタイル扉のキャビネット、白いキャビネット、御影石カウンター、白いキッチンパネル、サブウェイタイルのキッチンパネル、シルバーの調理設備、クッションフロア、マルチカラーの床、グレーのキッチンカウンター) の写真
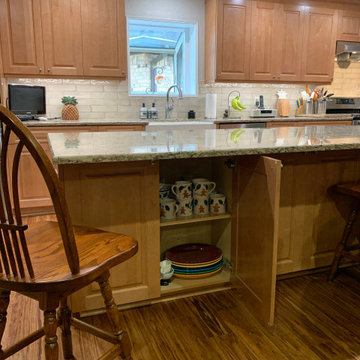
Midtown Cabinetry designed a space in Pasadena that created an open concept. To accomplish this Midtown Cabinetry worked with John Hinson with J. Shelly Services to remove the wall between the kitchen and dinning room as well as the long wall between the kitchen and dinning room and a window where the range is currently. Now the homeowner can enjoy the large family holidays where everyone can be apart of the action now matter where it takes place in this large open room.
Bridgewood Cabinetry was used in the kitchen.
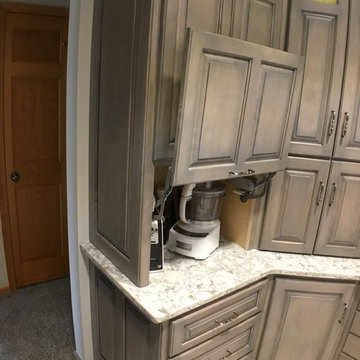
Beautiful upper cabinets that include appliance storage that drop right onto the counter-top and includes a pull up door for easy access.
クリーブランドにある中くらいなトラディショナルスタイルのおしゃれなキッチン (エプロンフロントシンク、レイズドパネル扉のキャビネット、グレーのキャビネット、クオーツストーンカウンター、白いキッチンパネル、サブウェイタイルのキッチンパネル、シルバーの調理設備、クッションフロア、マルチカラーの床) の写真
クリーブランドにある中くらいなトラディショナルスタイルのおしゃれなキッチン (エプロンフロントシンク、レイズドパネル扉のキャビネット、グレーのキャビネット、クオーツストーンカウンター、白いキッチンパネル、サブウェイタイルのキッチンパネル、シルバーの調理設備、クッションフロア、マルチカラーの床) の写真
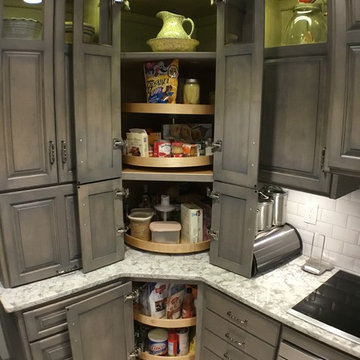
We designed upper and lower corner cabinets which include five lazy susans with doors that have 180 degree hinges to allow for full access. This brings all of your items stored to your fingertips.
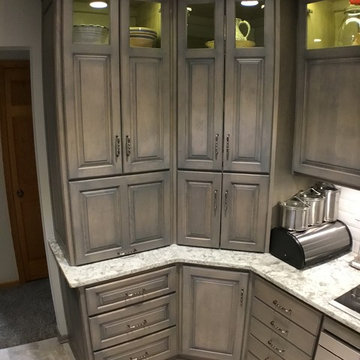
Beautiful upper cabinets that include appliance storage that drop right onto the counter-top and includes a pull up door for easy access.
クリーブランドにある中くらいなトラディショナルスタイルのおしゃれなキッチン (エプロンフロントシンク、レイズドパネル扉のキャビネット、グレーのキャビネット、クオーツストーンカウンター、白いキッチンパネル、サブウェイタイルのキッチンパネル、シルバーの調理設備、クッションフロア、マルチカラーの床) の写真
クリーブランドにある中くらいなトラディショナルスタイルのおしゃれなキッチン (エプロンフロントシンク、レイズドパネル扉のキャビネット、グレーのキャビネット、クオーツストーンカウンター、白いキッチンパネル、サブウェイタイルのキッチンパネル、シルバーの調理設備、クッションフロア、マルチカラーの床) の写真
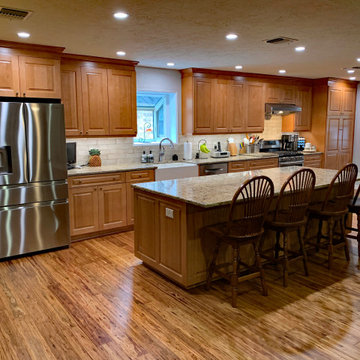
Midtown Cabinetry designed a space in Pasadena that created an open concept. To accomplish this Midtown Cabinetry worked with John Hinson with J. Shelly Services to remove the wall between the kitchen and dinning room as well as the long wall between the kitchen and dinning room and a window where the range is currently. Now the homeowner can enjoy the large family holidays where everyone can be apart of the action now matter where it takes place in this large open room.
Bridgewood Cabinetry was used in the kitchen.
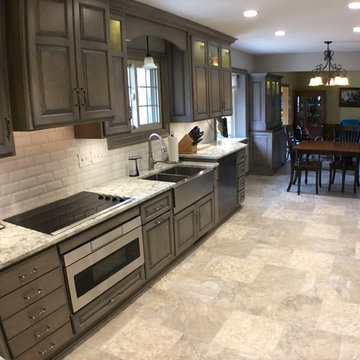
This complete kitchen renovation included removing an adjacent brick fireplace which allowed us to expand the kitchen and create a far more functional design that was desperately needed. The custom blended gray stained maple cabinetry, quartz counter-tops, beveled subway tile back-splash and luxury vinyl tile flooring created the design that our clients had only dreamed about. Notice the different counter-top heights due our clients unique accessibility challenges.
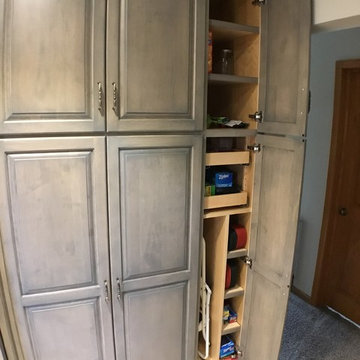
Pantry cabinets that are specifically designed for our clients needs which included vertical dividers, pull outs and adjustable shelves.
クリーブランドにある中くらいなトラディショナルスタイルのおしゃれなキッチン (エプロンフロントシンク、レイズドパネル扉のキャビネット、グレーのキャビネット、クオーツストーンカウンター、白いキッチンパネル、サブウェイタイルのキッチンパネル、シルバーの調理設備、クッションフロア、マルチカラーの床) の写真
クリーブランドにある中くらいなトラディショナルスタイルのおしゃれなキッチン (エプロンフロントシンク、レイズドパネル扉のキャビネット、グレーのキャビネット、クオーツストーンカウンター、白いキッチンパネル、サブウェイタイルのキッチンパネル、シルバーの調理設備、クッションフロア、マルチカラーの床) の写真
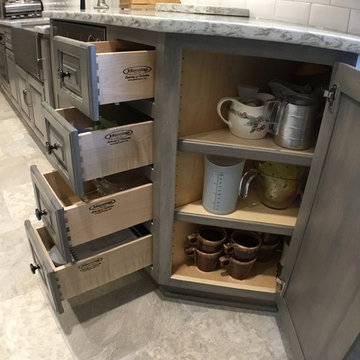
Notice the different counter-top heights due our clients unique accessibility challenges. We lowered the sink area for our clients specific needs. We included a stainless farmhouse apron front sink and a touch free brushed nickel faucet. Full extension drawer glides are so convenient and this corner cabinet allows additional space to walk around table while providing accessible storage.
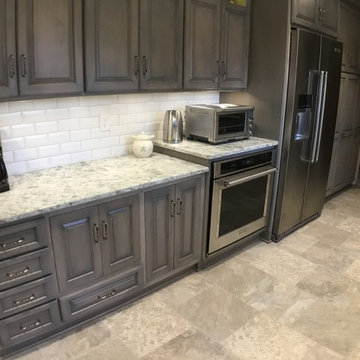
This complete kitchen renovation included removing an adjacent brick fireplace which allowed us to expand the kitchen and create a far more functional design that was desperately needed. The custom blended gray stained maple cabinetry, quartz counter-tops, beveled subway tile back-splash and luxury vinyl tile flooring created the design that our clients had only dreamed about. Notice the different counter-top heights due our clients unique accessibility challenges.
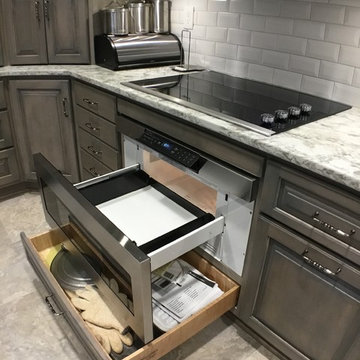
A microwave drawer below the cook-top is so convenient and even has a large functional drawer below for additional storage.
クリーブランドにある中くらいなトラディショナルスタイルのおしゃれなキッチン (エプロンフロントシンク、レイズドパネル扉のキャビネット、グレーのキャビネット、クオーツストーンカウンター、白いキッチンパネル、サブウェイタイルのキッチンパネル、シルバーの調理設備、クッションフロア、マルチカラーの床) の写真
クリーブランドにある中くらいなトラディショナルスタイルのおしゃれなキッチン (エプロンフロントシンク、レイズドパネル扉のキャビネット、グレーのキャビネット、クオーツストーンカウンター、白いキッチンパネル、サブウェイタイルのキッチンパネル、シルバーの調理設備、クッションフロア、マルチカラーの床) の写真
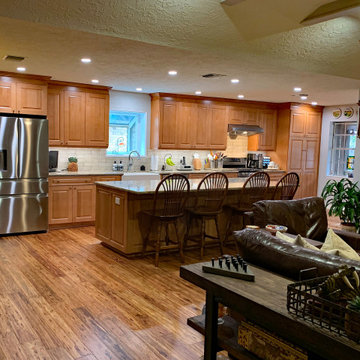
Midtown Cabinetry designed a space in Pasadena that created an open concept. To accomplish this Midtown Cabinetry worked with John Hinson with J. Shelly Services to remove the wall between the kitchen and dinning room as well as the long wall between the kitchen and dinning room and a window where the range is currently. Now the homeowner can enjoy the large family holidays where everyone can be apart of the action now matter where it takes place in this large open room.
Bridgewood Cabinetry was used in the kitchen.
ブラウンのトラディショナルスタイルのキッチン (シルバーの調理設備、レンガのキッチンパネル、サブウェイタイルのキッチンパネル、クッションフロア、マルチカラーの床、赤い床) の写真
1