トラディショナルスタイルのキッチン (シルバーの調理設備、レンガのキッチンパネル、モザイクタイルのキッチンパネル、サブウェイタイルのキッチンパネル、落し込みパネル扉のキャビネット、茶色い床、赤い床) の写真
絞り込み:
資材コスト
並び替え:今日の人気順
写真 1〜20 枚目(全 2,497 枚)
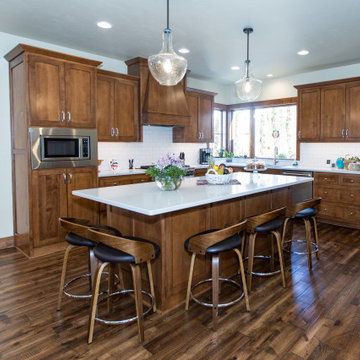
ミルウォーキーにあるトラディショナルスタイルのおしゃれなキッチン (アンダーカウンターシンク、落し込みパネル扉のキャビネット、茶色いキャビネット、クオーツストーンカウンター、白いキッチンパネル、サブウェイタイルのキッチンパネル、シルバーの調理設備、濃色無垢フローリング、茶色い床、白いキッチンカウンター、表し梁) の写真
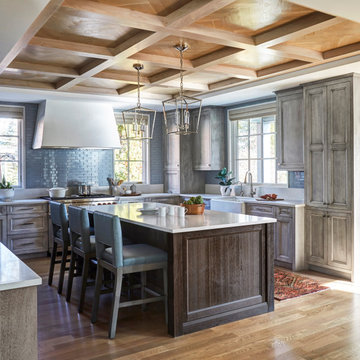
Rutt kitchen from Vine Street Design
シカゴにある広いトラディショナルスタイルのおしゃれなキッチン (エプロンフロントシンク、落し込みパネル扉のキャビネット、グレーのキャビネット、青いキッチンパネル、サブウェイタイルのキッチンパネル、シルバーの調理設備、無垢フローリング、白いキッチンカウンター、格子天井、板張り天井、茶色い床) の写真
シカゴにある広いトラディショナルスタイルのおしゃれなキッチン (エプロンフロントシンク、落し込みパネル扉のキャビネット、グレーのキャビネット、青いキッチンパネル、サブウェイタイルのキッチンパネル、シルバーの調理設備、無垢フローリング、白いキッチンカウンター、格子天井、板張り天井、茶色い床) の写真
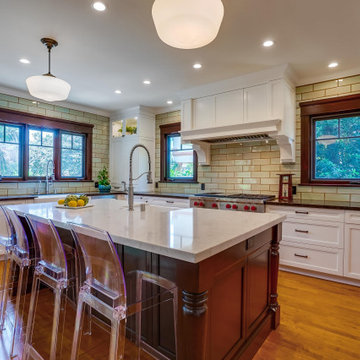
ロサンゼルスにある高級な中くらいなトラディショナルスタイルのおしゃれなキッチン (エプロンフロントシンク、白いキャビネット、緑のキッチンパネル、サブウェイタイルのキッチンパネル、シルバーの調理設備、無垢フローリング、茶色い床、表し梁、落し込みパネル扉のキャビネット、茶色いキッチンカウンター) の写真
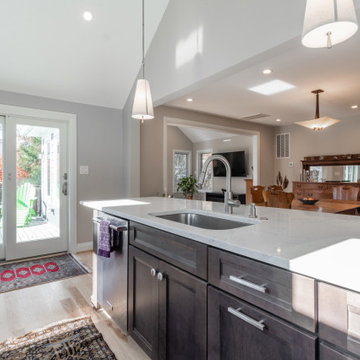
After deciding to age-in-place and encountering physical limitations, the clients wanted to create single level living in their Arlington Cape Cod home, where they have lived for 27 years. They wanted an open, light-filled space for themselves and for entertaining, space to put often-used items that had been relegated to the basement and leave the 2nd floor as-is for guests, all while maintaining the integrity of the exterior style and interior character of their 1946 home and neighborhood.

A classic, transitional remodel in Medina, MN! A stunning white kitchen is sure to catch your eye, and even more so with the trending touch of color on the large, blue painted island.
Scott Amundson Photography, LLC
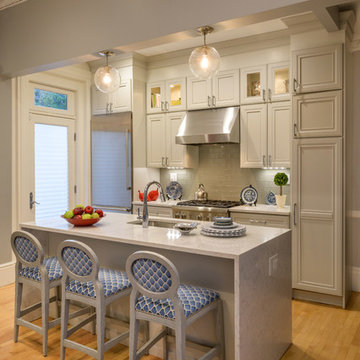
John W. Hession
ボストンにあるトラディショナルスタイルのおしゃれなキッチン (アンダーカウンターシンク、落し込みパネル扉のキャビネット、グレーのキャビネット、グレーのキッチンパネル、サブウェイタイルのキッチンパネル、シルバーの調理設備、無垢フローリング、茶色い床、白いキッチンカウンター) の写真
ボストンにあるトラディショナルスタイルのおしゃれなキッチン (アンダーカウンターシンク、落し込みパネル扉のキャビネット、グレーのキャビネット、グレーのキッチンパネル、サブウェイタイルのキッチンパネル、シルバーの調理設備、無垢フローリング、茶色い床、白いキッチンカウンター) の写真

Our clients already had a cottage on Torch Lake that they loved to visit. It was a 1960s ranch that worked just fine for their needs. However, the lower level walkout became entirely unusable due to water issues. After purchasing the lot next door, they hired us to design a new cottage. Our first task was to situate the home in the center of the two parcels to maximize the view of the lake while also accommodating a yard area. Our second task was to take particular care to divert any future water issues. We took necessary precautions with design specifications to water proof properly, establish foundation and landscape drain tiles / stones, set the proper elevation of the home per ground water height and direct the water flow around the home from natural grade / drive. Our final task was to make appealing, comfortable, living spaces with future planning at the forefront. An example of this planning is placing a master suite on both the main level and the upper level. The ultimate goal of this home is for it to one day be at least a 3/4 of the year home and designed to be a multi-generational heirloom.
- Jacqueline Southby Photography
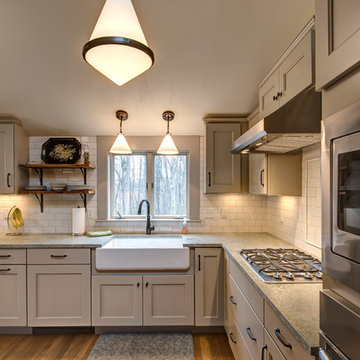
Country Kitchen, exposed beams, farmhouse sink, subway tile backsplash, Wellborn Cabinets, stainless appliances
ボストンにあるお手頃価格の中くらいなトラディショナルスタイルのおしゃれなキッチン (エプロンフロントシンク、落し込みパネル扉のキャビネット、ベージュのキャビネット、御影石カウンター、ベージュキッチンパネル、サブウェイタイルのキッチンパネル、シルバーの調理設備、無垢フローリング、アイランドなし、茶色い床) の写真
ボストンにあるお手頃価格の中くらいなトラディショナルスタイルのおしゃれなキッチン (エプロンフロントシンク、落し込みパネル扉のキャビネット、ベージュのキャビネット、御影石カウンター、ベージュキッチンパネル、サブウェイタイルのキッチンパネル、シルバーの調理設備、無垢フローリング、アイランドなし、茶色い床) の写真

This kitchen remodel is an entertainers dream! The new open floor plan is surrounded by dark wall cabinets with a contrasting white island. Custom touches such as brass cabinet hardware, custom range hood, brass pendants, roman shades, and so much more!
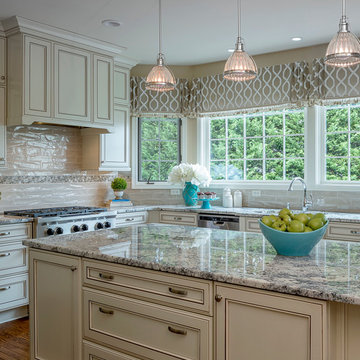
Alan Gilbert
ボルチモアにある高級な広いトラディショナルスタイルのおしゃれなキッチン (アンダーカウンターシンク、落し込みパネル扉のキャビネット、ベージュのキャビネット、御影石カウンター、ベージュキッチンパネル、サブウェイタイルのキッチンパネル、シルバーの調理設備、無垢フローリング、茶色い床) の写真
ボルチモアにある高級な広いトラディショナルスタイルのおしゃれなキッチン (アンダーカウンターシンク、落し込みパネル扉のキャビネット、ベージュのキャビネット、御影石カウンター、ベージュキッチンパネル、サブウェイタイルのキッチンパネル、シルバーの調理設備、無垢フローリング、茶色い床) の写真
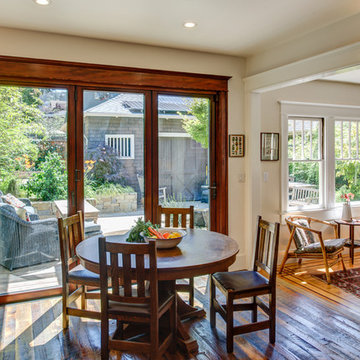
Treve Johnson
サンフランシスコにある小さなトラディショナルスタイルのおしゃれなキッチン (エプロンフロントシンク、落し込みパネル扉のキャビネット、濃色木目調キャビネット、木材カウンター、白いキッチンパネル、サブウェイタイルのキッチンパネル、シルバーの調理設備、濃色無垢フローリング、茶色い床) の写真
サンフランシスコにある小さなトラディショナルスタイルのおしゃれなキッチン (エプロンフロントシンク、落し込みパネル扉のキャビネット、濃色木目調キャビネット、木材カウンター、白いキッチンパネル、サブウェイタイルのキッチンパネル、シルバーの調理設備、濃色無垢フローリング、茶色い床) の写真

バーミングハムにあるお手頃価格の中くらいなトラディショナルスタイルのおしゃれなキッチン (エプロンフロントシンク、落し込みパネル扉のキャビネット、緑のキャビネット、ベージュキッチンパネル、シルバーの調理設備、濃色無垢フローリング、モザイクタイルのキッチンパネル、茶色い床、人工大理石カウンター) の写真

A representation of true traditional kitchen design. This stunning inset kitchen remodel features a mixture of Brookhaven II and Wood-Mode 42 cabinets. A mixture of finishes was used to highlight the island and mantel hood area. The perimeter of the kitchen features a Cottage White finish on the Reston Recessed door style. Cabinets go to the ceiling and are finished off with an existing 12" room crown moulding. Upper wall cabinets have clear glass inserts and cabinet lighting to illuminate fine china. Due to the 11' high cabinets, the design of the kitchen has a detachable and easy to store ladder. Decorative toe kick valance enhances the traditional look of this elegant kitchen. Granite countertops complement the finish and door style selected.
Cabinet Innovations Copyright 2013 Don A. Hoffman
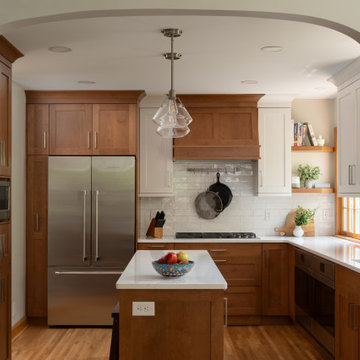
ミネアポリスにある小さなトラディショナルスタイルのおしゃれなキッチン (アンダーカウンターシンク、落し込みパネル扉のキャビネット、白いキャビネット、クオーツストーンカウンター、白いキッチンパネル、サブウェイタイルのキッチンパネル、シルバーの調理設備、無垢フローリング、茶色い床、白いキッチンカウンター) の写真

The knee wall between the original kitchen and living room was removed. The island was planned with seating and the sink. Another opening to the back butlers pantry are was opened to allow easy access to stock items and an extra refrigerator.
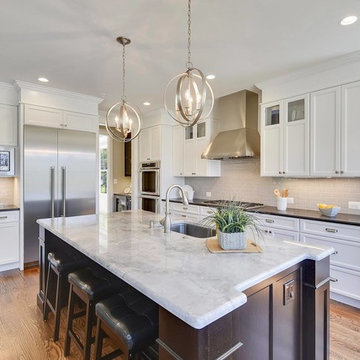
TruPlace
ワシントンD.C.にあるお手頃価格の中くらいなトラディショナルスタイルのおしゃれなキッチン (アンダーカウンターシンク、落し込みパネル扉のキャビネット、珪岩カウンター、グレーのキッチンパネル、サブウェイタイルのキッチンパネル、シルバーの調理設備、無垢フローリング、白いキッチンカウンター、白いキャビネット、茶色い床) の写真
ワシントンD.C.にあるお手頃価格の中くらいなトラディショナルスタイルのおしゃれなキッチン (アンダーカウンターシンク、落し込みパネル扉のキャビネット、珪岩カウンター、グレーのキッチンパネル、サブウェイタイルのキッチンパネル、シルバーの調理設備、無垢フローリング、白いキッチンカウンター、白いキャビネット、茶色い床) の写真
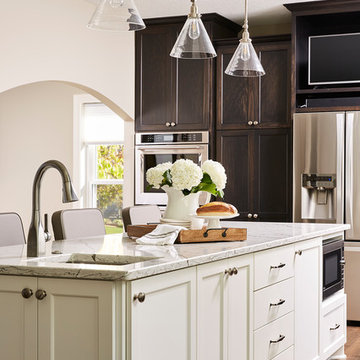
New large island to prep all your meals!
ミネアポリスにあるラグジュアリーな広いトラディショナルスタイルのおしゃれなキッチン (アンダーカウンターシンク、落し込みパネル扉のキャビネット、濃色木目調キャビネット、御影石カウンター、白いキッチンパネル、サブウェイタイルのキッチンパネル、シルバーの調理設備、濃色無垢フローリング、茶色い床、白いキッチンカウンター) の写真
ミネアポリスにあるラグジュアリーな広いトラディショナルスタイルのおしゃれなキッチン (アンダーカウンターシンク、落し込みパネル扉のキャビネット、濃色木目調キャビネット、御影石カウンター、白いキッチンパネル、サブウェイタイルのキッチンパネル、シルバーの調理設備、濃色無垢フローリング、茶色い床、白いキッチンカウンター) の写真
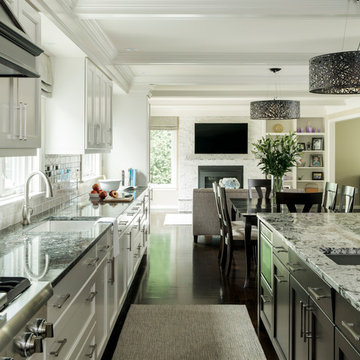
TEAM
Architect: LDa Architecture & Interiors
Interior Design: Lysa Wilkins Interiors
Builder: Brooks + Hill Custom Builders, Inc.
Photographer: Sean Litchfield Photography

Step into this West Suburban home to instantly be whisked to a romantic villa tucked away in the Italian countryside. Thoughtful details like the quarry stone features, heavy beams and wrought iron harmoniously work with distressed wide-plank wood flooring to create a relaxed feeling of abondanza. Floor: 6-3/4” wide-plank Vintage French Oak Rustic Character Victorian Collection Tuscany edge medium distressed color Bronze. For more information please email us at: sales@signaturehardwoods.com

This end of the kitchen was originally walled off into two separate rooms. A smaller room was on the left which was a larder and the right had a small eating area for servants., hence the two different sized windows. I created a large sweeping curved to over a support beam that was structurally required once the walls were removed and then completed the curve with custom designed brackets. The custom built banquette has a leather seat and fabric back. The table I designed and a local worker made it from a felled walnut tree on the property.
トラディショナルスタイルのキッチン (シルバーの調理設備、レンガのキッチンパネル、モザイクタイルのキッチンパネル、サブウェイタイルのキッチンパネル、落し込みパネル扉のキャビネット、茶色い床、赤い床) の写真
1