トラディショナルスタイルのキッチン (パネルと同色の調理設備、ベージュのキャビネット、大理石カウンター、オニキスカウンター) の写真
絞り込み:
資材コスト
並び替え:今日の人気順
写真 1〜20 枚目(全 175 枚)
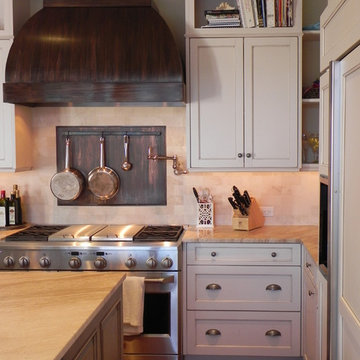
This renovation was for a family whose Kitchen is the heart of the home. The project goals were to create a warm, inviting space, comfortable for entertaining and every day use. Highlights of the Kitchen include the custom copper range hood and copper backsplash, beautiful distressed cream cabinetry and a built-in banquette overlooking the Magothy River. Photography: Michael McLaughlin
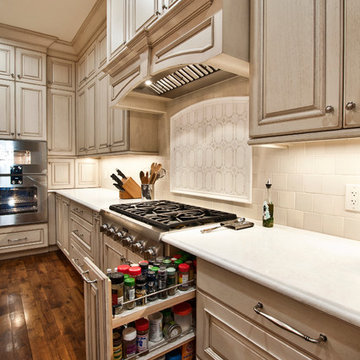
Designed by Victoria Highfill, Photography by MelissaMMills.com
ナッシュビルにあるラグジュアリーな広いトラディショナルスタイルのおしゃれなキッチン (アンダーカウンターシンク、レイズドパネル扉のキャビネット、ベージュのキャビネット、大理石カウンター、ベージュキッチンパネル、セラミックタイルのキッチンパネル、パネルと同色の調理設備、無垢フローリング、茶色い床、白いキッチンカウンター) の写真
ナッシュビルにあるラグジュアリーな広いトラディショナルスタイルのおしゃれなキッチン (アンダーカウンターシンク、レイズドパネル扉のキャビネット、ベージュのキャビネット、大理石カウンター、ベージュキッチンパネル、セラミックタイルのキッチンパネル、パネルと同色の調理設備、無垢フローリング、茶色い床、白いキッチンカウンター) の写真
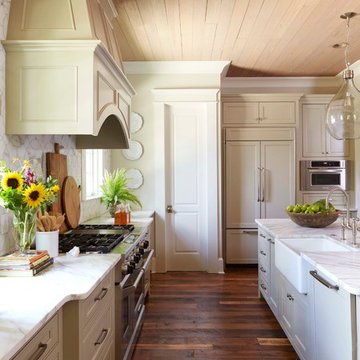
Jean Allsopp
バーミングハムにある広いトラディショナルスタイルのおしゃれなキッチン (落し込みパネル扉のキャビネット、ベージュのキャビネット、大理石カウンター、マルチカラーのキッチンパネル、パネルと同色の調理設備、無垢フローリング) の写真
バーミングハムにある広いトラディショナルスタイルのおしゃれなキッチン (落し込みパネル扉のキャビネット、ベージュのキャビネット、大理石カウンター、マルチカラーのキッチンパネル、パネルと同色の調理設備、無垢フローリング) の写真
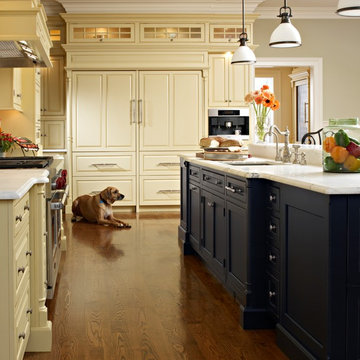
RR Builders
ニューヨークにある中くらいなトラディショナルスタイルのおしゃれなアイランドキッチン (レイズドパネル扉のキャビネット、ベージュのキャビネット、パネルと同色の調理設備、アンダーカウンターシンク、大理石カウンター、無垢フローリング) の写真
ニューヨークにある中くらいなトラディショナルスタイルのおしゃれなアイランドキッチン (レイズドパネル扉のキャビネット、ベージュのキャビネット、パネルと同色の調理設備、アンダーカウンターシンク、大理石カウンター、無垢フローリング) の写真
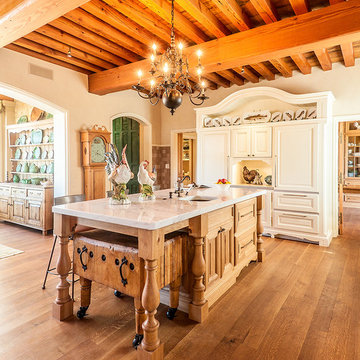
Christopher Marona
アルバカーキにある広いトラディショナルスタイルのおしゃれなキッチン (アンダーカウンターシンク、レイズドパネル扉のキャビネット、ベージュのキャビネット、大理石カウンター、ベージュキッチンパネル、ガラスタイルのキッチンパネル、パネルと同色の調理設備、無垢フローリング) の写真
アルバカーキにある広いトラディショナルスタイルのおしゃれなキッチン (アンダーカウンターシンク、レイズドパネル扉のキャビネット、ベージュのキャビネット、大理石カウンター、ベージュキッチンパネル、ガラスタイルのキッチンパネル、パネルと同色の調理設備、無垢フローリング) の写真
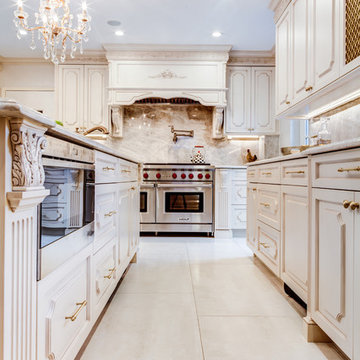
Traditional raised panel custom kitchen designed and supplied by Teoria Interiors. The look was completed with Subzero & Wolf appliances, Satin brass finish door hardware and a beautiful quartzite stone for countertop and backsplash.
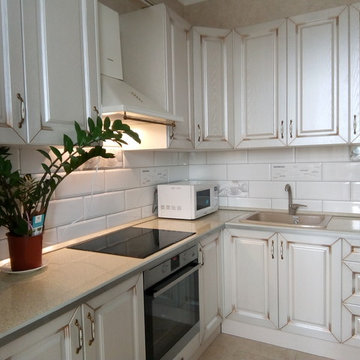
Георгий
モスクワにあるお手頃価格の小さなトラディショナルスタイルのおしゃれなキッチン (ドロップインシンク、インセット扉のキャビネット、ベージュのキャビネット、大理石カウンター、白いキッチンパネル、セラミックタイルのキッチンパネル、パネルと同色の調理設備、セラミックタイルの床、ベージュの床、ベージュのキッチンカウンター) の写真
モスクワにあるお手頃価格の小さなトラディショナルスタイルのおしゃれなキッチン (ドロップインシンク、インセット扉のキャビネット、ベージュのキャビネット、大理石カウンター、白いキッチンパネル、セラミックタイルのキッチンパネル、パネルと同色の調理設備、セラミックタイルの床、ベージュの床、ベージュのキッチンカウンター) の写真
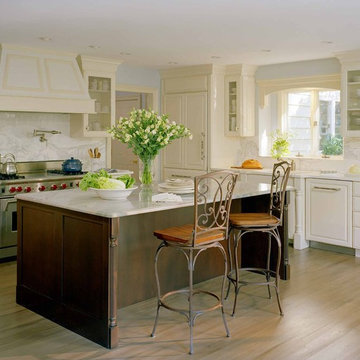
Denash Photography, Designed by Jenny Rausch C.K.D. Clean open kitchen with wood flooring, off white cabinetry, and large wood hood. White marble island countertop and decorative stools.
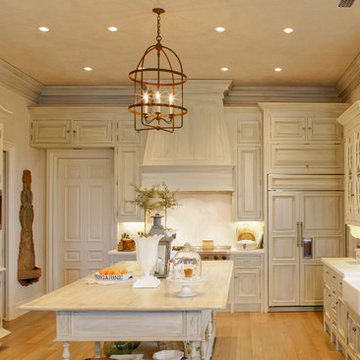
ジャクソンビルにある広いトラディショナルスタイルのおしゃれなキッチン (エプロンフロントシンク、落し込みパネル扉のキャビネット、ベージュのキャビネット、大理石カウンター、ベージュキッチンパネル、パネルと同色の調理設備、無垢フローリング、茶色い床) の写真

This open layout kitchen is steps from the main living space and offers direct access to the dining room. Dramatic pendants add sparkle to the white marble kitchen.

ヒューストンにあるトラディショナルスタイルのおしゃれなキッチン (アンダーカウンターシンク、シェーカースタイル扉のキャビネット、ベージュのキャビネット、大理石カウンター、白いキッチンパネル、大理石のキッチンパネル、パネルと同色の調理設備、塗装フローリング、マルチカラーの床) の写真
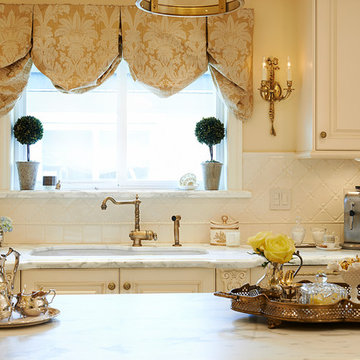
This kitchen was transformed into a luxury kitchen using high-end finishes and appliances, antique cream cabinets and french blue island with gold hand painted highlights. The layout was reconfigured to open up the space to the adjoining eating area. A great space for entertaining.
Erich Saide Photography
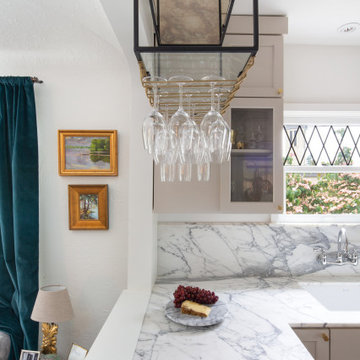
When we call this kitchen, dining area and bathroom "Tiny but Luxe," we mean it literally: this kitchen is a walk-through galley that's hardly more than 125 square feet, and the bathroom is quite small as well. So in order to make this tiny home feel more spacious, we opened the wall to the living room to allow light to flow through the living spaces to the dining nook, and over the new peninsula we designed a custom wine rack to create a differentiation of spaces.
With a carefully heightened archway between the nook and kitchen, and a new matching arched opening between kitchen and living space, there is a beautiful, and natural openness now even as we were careful to delineate the spaces.
A custom banquette in a beautiful hunter green and gorgeous wallpaper draw the eye to the dining area, and also create a feeling of a larger space.
By incorporating smaller appliances and custom-built pieces, the space feels larger and everything fits. The newly imagined spaces feel airy and light. We installed a Lacanche Cormatin and accented the black of the range with a slab of absolutely stunning Statuario marble with dramatic gray and black veining. Our built-in 24" fridge allows the working side of the kitchen to function as if it's twice as large--you'll see the built-in fridge to the left of the Lacanche.
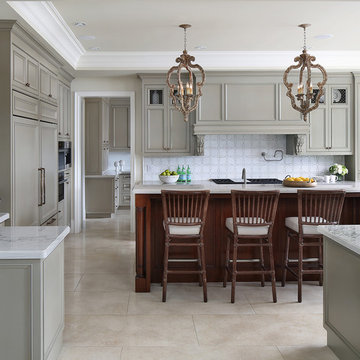
サンフランシスコにあるトラディショナルスタイルのおしゃれなキッチン (落し込みパネル扉のキャビネット、ベージュのキャビネット、大理石カウンター、白いキッチンパネル、パネルと同色の調理設備、トラバーチンの床、ベージュの床) の写真
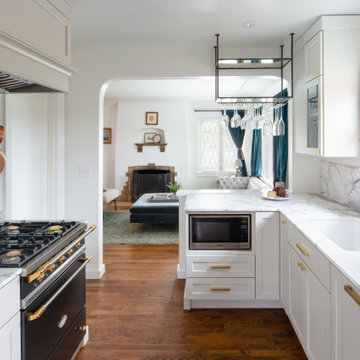
When we call this kitchen, dining area and bathroom "Tiny but Luxe," we mean it literally: this kitchen is a walk-through galley that's hardly more than 125 square feet, and the bathroom is quite small as well. So in order to make this tiny home feel more spacious, we opened the wall to the living room to allow light to flow through the living spaces to the dining nook, and over the new peninsula we designed a custom wine rack to create a differentiation of spaces.
With a carefully heightened archway between the nook and kitchen, and a new matching arched opening between kitchen and living space, there is a beautiful, and natural openness now even as we were careful to delineate the spaces.
A custom banquette in a beautiful hunter green and gorgeous wallpaper draw the eye to the dining area, and also create a feeling of a larger space.
By incorporating smaller appliances and custom-built pieces, the space feels larger and everything fits. The newly imagined spaces feel airy and light. We installed a Lacanche Cormatin and accented the black of the range with a slab of absolutely stunning Statuario marble with dramatic gray and black veining. Our built-in 24" fridge allows the working side of the kitchen to function as if it's twice as large--you'll see the built-in fridge to the left of the Lacanche.
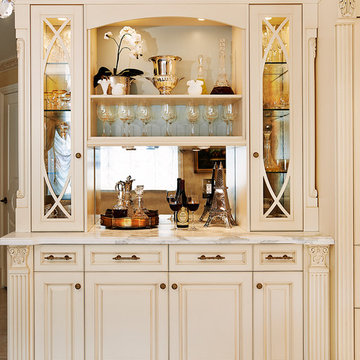
This kitchen was transformed into a luxury kitchen using high-end finishes and appliances, antique cream cabinets and french blue island with gold hand painted highlights. The layout was reconfigured to open up the space to the adjoining eating area. A great space for entertaining.
Erich Saide Photography
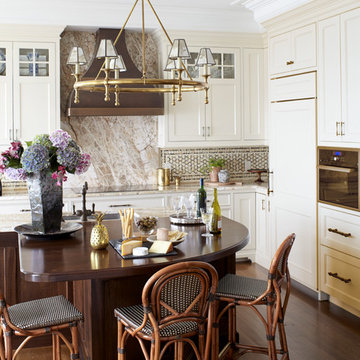
ニューヨークにあるトラディショナルスタイルのおしゃれなアイランドキッチン (シェーカースタイル扉のキャビネット、ベージュのキャビネット、大理石カウンター、ベージュキッチンパネル、パネルと同色の調理設備、濃色無垢フローリング、大理石のキッチンパネル) の写真
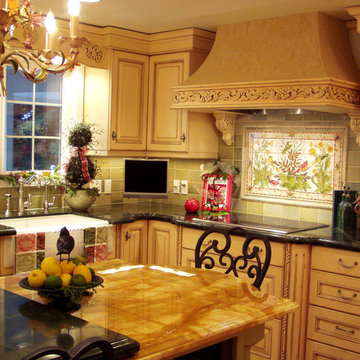
Warm and welcoming, this large kitchen features painted cabinets with antiquing and extensive trim work, crown molding and under cabinet lighting. Integrated under counter refrigerator, warming drawer, dishwasher and recycling center make this a convenience packed kitchen. Complementary counter top colors add interest as do the mix of solid and glass faced cabinets. Gorgeous tile mosaic back splash compliments custom cook top hood.
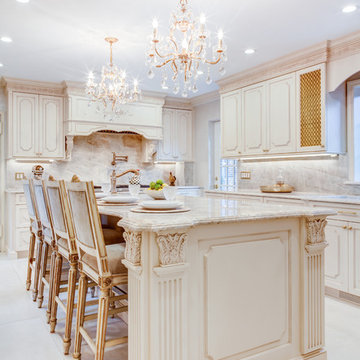
Traditional raised panel custom kitchen designed and supplied by Teoria Interiors. The look was completed with Subzero & Wolf appliances, Satin brass finish door hardware and a beautiful quartzite stone for countertop and backsplash.
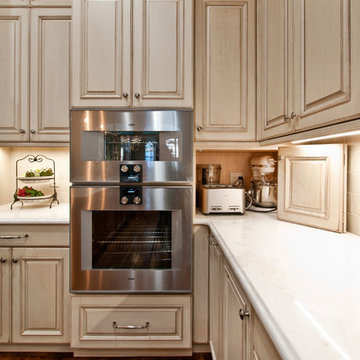
Designed by Victoria Highfill, Photography by MelissaMMills.com
ナッシュビルにあるラグジュアリーな広いトラディショナルスタイルのおしゃれなキッチン (アンダーカウンターシンク、レイズドパネル扉のキャビネット、ベージュのキャビネット、大理石カウンター、ベージュキッチンパネル、セラミックタイルのキッチンパネル、パネルと同色の調理設備、無垢フローリング、茶色い床、白いキッチンカウンター) の写真
ナッシュビルにあるラグジュアリーな広いトラディショナルスタイルのおしゃれなキッチン (アンダーカウンターシンク、レイズドパネル扉のキャビネット、ベージュのキャビネット、大理石カウンター、ベージュキッチンパネル、セラミックタイルのキッチンパネル、パネルと同色の調理設備、無垢フローリング、茶色い床、白いキッチンカウンター) の写真
トラディショナルスタイルのキッチン (パネルと同色の調理設備、ベージュのキャビネット、大理石カウンター、オニキスカウンター) の写真
1