トラディショナルスタイルのコの字型キッチン (黒い調理設備、フラットパネル扉のキャビネット、シェーカースタイル扉のキャビネット) の写真
絞り込み:
資材コスト
並び替え:今日の人気順
写真 1〜20 枚目(全 2,067 枚)

A bold, masculine kitchen remodel in a Craftsman style home. We went dark and bold on the cabinet color and let the rest remain bright and airy to balance it out.

デトロイトにある高級な広いトラディショナルスタイルのおしゃれなキッチン (アンダーカウンターシンク、フラットパネル扉のキャビネット、淡色木目調キャビネット、ソープストーンカウンター、緑のキッチンパネル、スレートのキッチンパネル、黒い調理設備、無垢フローリング) の写真
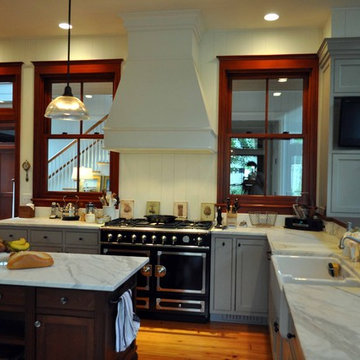
アトランタにある広いトラディショナルスタイルのおしゃれなキッチン (エプロンフロントシンク、シェーカースタイル扉のキャビネット、グレーのキャビネット、黒い調理設備、大理石カウンター、白いキッチンパネル、濃色無垢フローリング) の写真
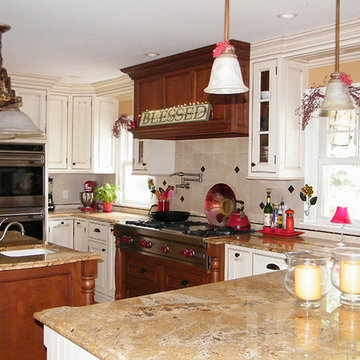
ニューヨークにある小さなトラディショナルスタイルのおしゃれなキッチン (シングルシンク、フラットパネル扉のキャビネット、白いキャビネット、ラミネートカウンター、ベージュキッチンパネル、磁器タイルのキッチンパネル、黒い調理設備、磁器タイルの床) の写真
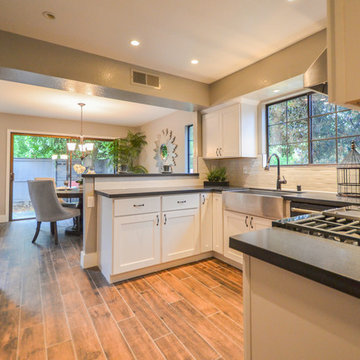
Kitchen with black honed granite, stainless farm sink, raised eating bar, oil rubbed bronze hardware, black stainless appliances and an eating nook
サンフランシスコにあるお手頃価格の小さなトラディショナルスタイルのおしゃれなキッチン (エプロンフロントシンク、シェーカースタイル扉のキャビネット、白いキャビネット、御影石カウンター、白いキッチンパネル、石タイルのキッチンパネル、黒い調理設備、磁器タイルの床) の写真
サンフランシスコにあるお手頃価格の小さなトラディショナルスタイルのおしゃれなキッチン (エプロンフロントシンク、シェーカースタイル扉のキャビネット、白いキャビネット、御影石カウンター、白いキッチンパネル、石タイルのキッチンパネル、黒い調理設備、磁器タイルの床) の写真
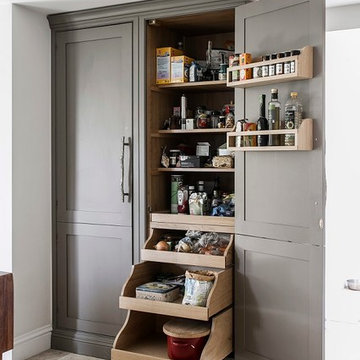
If you are thinking of renovating or installing a kitchen then it pays to use a professional kitchen designer who will bring fresh ideas and suggest alternative choices that you may not have thought of and may save you money. We designed and installed a country kitchen in a Kent village of outstanding beauty. Our client wanted a warm country kitchen style in keeping with her beautiful cottage, mixed with sleek, modern worktops and appliances for a fresh update.

Die großen Fronten sorgen für Klarheit im Design, dass durch die moderne Gestaltung hochwertiger Elektrogeräte in der SieMatic-Küche bereichert wird. Neben Backofen und Konvektomat birgt die moderne Kücheneinrichtung einen stilvollen Getränkekühlschrank mit einsehbarer Glastür.
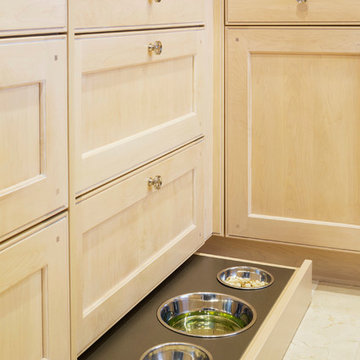
Maple Nutmeg Cabinetry with Double White Glaze. Craftsman Style Door with Square Pegs.
ボストンにある中くらいなトラディショナルスタイルのおしゃれなキッチン (エプロンフロントシンク、シェーカースタイル扉のキャビネット、淡色木目調キャビネット、クオーツストーンカウンター、白いキッチンパネル、石タイルのキッチンパネル、黒い調理設備) の写真
ボストンにある中くらいなトラディショナルスタイルのおしゃれなキッチン (エプロンフロントシンク、シェーカースタイル扉のキャビネット、淡色木目調キャビネット、クオーツストーンカウンター、白いキッチンパネル、石タイルのキッチンパネル、黒い調理設備) の写真
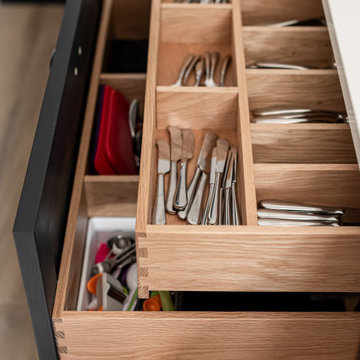
Luxuriously dark cabinetry, light worktops and walls with a spacious feel - this is a cool take on a classical kitchen design. Custom made for a couple with a keen eye for design, who work hard, know how to relax and absolutely adore their pups. Their kitchen renovation was part of a whole house restoration.
With busy careers and two pups the brief highlighted two main aims. Firstly, to create space to enjoy the kitchen, for cooking and relaxing. Secondly, to provide customised storage so that everything has a place to help keep the space tidy.
The main kitchen area is where the culinary magic happens with space to unwind.
The home bar for gin and wine lovers, includes wine racks, antique mirror, glazed shelves for the gin collection and two fridge drawers for wine and mixers. Designed with pocket doors it can be left open to admire the beautiful bottles, or closed – maybe for Dry January?! It’s positioned cleverly next to their outdoor ‘lounge’ area complete with comfortable chairs and an outside rug.
The larder cupboard has spice / oil racks, baskets and boxes at the bottom for treats. There are electrical points inside so the coffee machine is plugged in here and ready to serve that morning espresso.
Being able to keep the kitchen tidy was important so we created a ‘home for everything’ using drawers within drawers, an Oak baking tray divider, pan drawers with lid holders and integrated chopping board and tray spaces.
The ovens, warming drawer, induction hob and downdraft extractor are positioned together with the plenty of prep worktop space. The cooking section is aligned with the washing area including Fisher and Paykel dishwasher drawers, beautifully glossy white ceramic sink and boiling water tap. With a slim Oak shelf above for displaying favourite things.
The Island serves as a breakfast bar as well as a sweet spot for a casual supper. There is a Zebrano wood knife block inset into the Island worktop so that their Global knife collection is on hand for food prep by the hob and oven.
The table and chairs are painted in the same colour as the cabinets and upholstered in black and white, with bench seating by the window including drawers for dog toys conveniently by the doors to the garden.
The second part of the design is the walk-in butler’s style pantry.
This area was designed to keep the kitchen ‘clutter’ out of the main area. And it is a brilliant area to stack all the dirty dishes when entertaining as it’s completely out of sight. The cabinetry is an a classic ‘u’ shape and houses the fridge, freezer, cupboards for large appliances, oversized dishes and one for the mop and bucket. The tall cupboards with bi-fold doors are for food storage, and you can see from the photos that everything is beautifully kept – rice, pasta, popcorn, quinoa all in lovely named jars. It’s an organisers dream come true. There is also a sink for washing vegetables and oodles of prep surface.
Colour pallet
The cabinetry is hand painted in Farrow and Ball ‘Off-Black’. Dark and inky, it just lures you right in, timeless and deeply refined. With the cabinetry being grand in proportion too, with detailed cornicing it creates a really bold statement in this space.
It can be daunting to go for a dark shade of black, blue or green, but you can see the drama of the cabinets is perfectly matched with plenty of natural light, the white walls and warm Oak floor tiles.
The white patterned Domus ‘Biscuit’ tiles bring texture and playfulness. The worktop, Caesarstone Ocean Foam, is a white quartz with speckles of grey crystals. In a classic polished finish it lets the rest of the room do the ‘singing’ while providing a clean light reflecting practical surface for preparing and enjoying food and drinks.
The floor tiles bring the warmth. No two tiles have the same pattern so they really do look like wood, but are better suited to the pups as they don’t scratch and are non-slip.
Lighting Design
The slim black framed windows with doors onto the garden flood the kitchen with natural light and warmth during the day. But atmospheric lighting into the evening was important too, so we incorporated custom lighting in the glass cabinet, gin cabinet and pantry.
“It is so well integrated and was a really important thing for me, along with all the smart lighting in the room, and Mike did a great job with it all.”
It was such a pleasure to make this kitchen. They wanted to work with a local company and we feel so lucky they picked us.
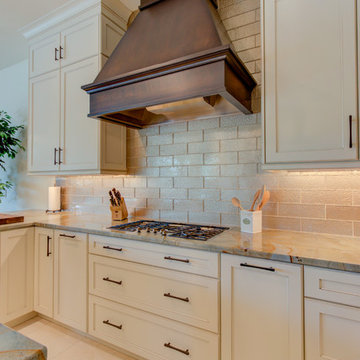
It is finally Friday! Hope everyone is ready for a relaxing Father's day! And nothing says relaxing like this Tommy Bahama style kitchen that any classic family could unwind in.
Cabinetry:
R.D. Henry & Company - Color: Cotton w/ Glaze | Style: Naples
Dura Supreme Cabinetry - Color: Patina Cherry
Countertops - Granite
Sink - The Galley
Faucet - Newport Brass - N2940
Hardware - Top Knobs -TK818ORB/TK813ORB/TK812ORB
Lighting - Task Lighting Corporation
Appliances - by Monark Premium Appliance Co - Miele
Contractor - Ferrara Construction Services Inc
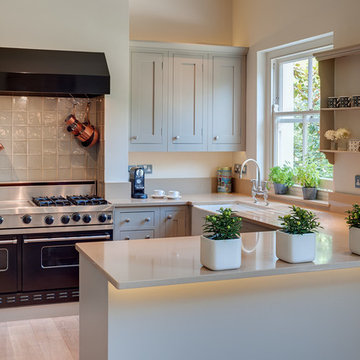
Richard Downer
ロンドンにあるトラディショナルスタイルのおしゃれなキッチン (エプロンフロントシンク、シェーカースタイル扉のキャビネット、グレーのキャビネット、黒い調理設備、淡色無垢フローリング、グレーのキッチンパネル) の写真
ロンドンにあるトラディショナルスタイルのおしゃれなキッチン (エプロンフロントシンク、シェーカースタイル扉のキャビネット、グレーのキャビネット、黒い調理設備、淡色無垢フローリング、グレーのキッチンパネル) の写真
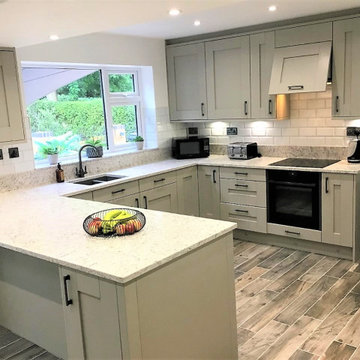
The U shape of this kitchen provides plenty of space or moving around the kitchen. Great for a busy cook or when entertaining. It also gives plenty of worksurface space and enables to make use the space as a breakfast bar area.

A bold, masculine kitchen remodel in a Craftsman style home. We went dark and bold on the cabinet color and let the rest remain bright and airy to balance it out.

Jonathan Salmon, the designer, raised the wall between the laundry room and kitchen, creating an open floor plan with ample space on three walls for cabinets and appliances. He widened the entry to the dining room to improve sightlines and flow. Rebuilding a glass block exterior wall made way for rep production Windows and a focal point cooking station A custom-built island provides storage, breakfast bar seating, and surface for food prep and buffet service. The fittings finishes and fixtures are in tune with the homes 1907. architecture, including soapstone counter tops and custom painted schoolhouse lighting. It's the yellow painted shaker style cabinets that steal the show, offering a colorful take on the vintage inspired design and a welcoming setting for everyday get to gathers..
Pradhan Studios Photography
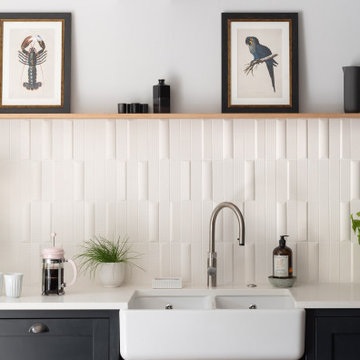
Luxuriously dark cabinetry, light worktops and walls with a spacious feel - this is a cool take on a classical kitchen design. Custom made for a couple with a keen eye for design, who work hard, know how to relax and absolutely adore their pups. Their kitchen renovation was part of a whole house restoration.
With busy careers and two pups the brief highlighted two main aims. Firstly, to create space to enjoy the kitchen, for cooking and relaxing. Secondly, to provide customised storage so that everything has a place to help keep the space tidy.
The main kitchen area is where the culinary magic happens with space to unwind.
The home bar for gin and wine lovers, includes wine racks, antique mirror, glazed shelves for the gin collection and two fridge drawers for wine and mixers. Designed with pocket doors it can be left open to admire the beautiful bottles, or closed – maybe for Dry January?! It’s positioned cleverly next to their outdoor ‘lounge’ area complete with comfortable chairs and an outside rug.
The larder cupboard has spice / oil racks, baskets and boxes at the bottom for treats. There are electrical points inside so the coffee machine is plugged in here and ready to serve that morning espresso.
Being able to keep the kitchen tidy was important so we created a ‘home for everything’ using drawers within drawers, an Oak baking tray divider, pan drawers with lid holders and integrated chopping board and tray spaces.
The ovens, warming drawer, induction hob and downdraft extractor are positioned together with the plenty of prep worktop space. The cooking section is aligned with the washing area including Fisher and Paykel dishwasher drawers, beautifully glossy white ceramic sink and boiling water tap. With a slim Oak shelf above for displaying favourite things.
The Island serves as a breakfast bar as well as a sweet spot for a casual supper. There is a Zebrano wood knife block inset into the Island worktop so that their Global knife collection is on hand for food prep by the hob and oven.
The table and chairs are painted in the same colour as the cabinets and upholstered in black and white, with bench seating by the window including drawers for dog toys conveniently by the doors to the garden.
The second part of the design is the walk-in butler’s style pantry.
This area was designed to keep the kitchen ‘clutter’ out of the main area. And it is a brilliant area to stack all the dirty dishes when entertaining as it’s completely out of sight. The cabinetry is an a classic ‘u’ shape and houses the fridge, freezer, cupboards for large appliances, oversized dishes and one for the mop and bucket. The tall cupboards with bi-fold doors are for food storage, and you can see from the photos that everything is beautifully kept – rice, pasta, popcorn, quinoa all in lovely named jars. It’s an organisers dream come true. There is also a sink for washing vegetables and oodles of prep surface.
Colour pallet
The cabinetry is hand painted in Farrow and Ball ‘Off-Black’. Dark and inky, it just lures you right in, timeless and deeply refined. With the cabinetry being grand in proportion too, with detailed cornicing it creates a really bold statement in this space.
It can be daunting to go for a dark shade of black, blue or green, but you can see the drama of the cabinets is perfectly matched with plenty of natural light, the white walls and warm Oak floor tiles.
The white patterned Domus ‘Biscuit’ tiles bring texture and playfulness. The worktop, Caesarstone Ocean Foam, is a white quartz with speckles of grey crystals. In a classic polished finish it lets the rest of the room do the ‘singing’ while providing a clean light reflecting practical surface for preparing and enjoying food and drinks.
The floor tiles bring the warmth. No two tiles have the same pattern so they really do look like wood, but are better suited to the pups as they don’t scratch and are non-slip.
Lighting Design
The slim black framed windows with doors onto the garden flood the kitchen with natural light and warmth during the day. But atmospheric lighting into the evening was important too, so we incorporated custom lighting in the glass cabinet, gin cabinet and pantry.
“It is so well integrated and was a really important thing for me, along with all the smart lighting in the room, and Mike did a great job with it all.”
It was such a pleasure to make this kitchen. They wanted to work with a local company and we feel so lucky they picked us.
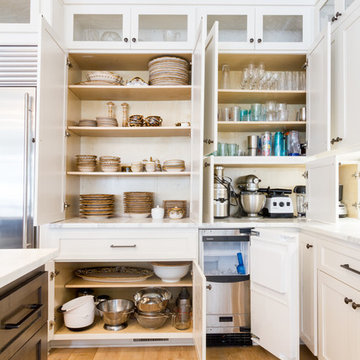
アトランタにある高級な広いトラディショナルスタイルのおしゃれなキッチン (エプロンフロントシンク、シェーカースタイル扉のキャビネット、白いキャビネット、大理石カウンター、白いキッチンパネル、石タイルのキッチンパネル、黒い調理設備、淡色無垢フローリング) の写真
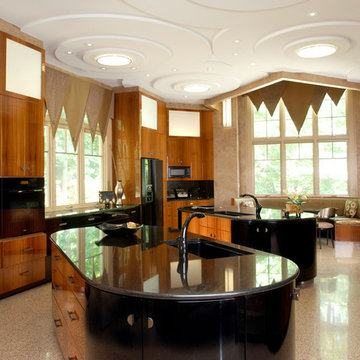
Photography by Dan Mayers,
Monarc Construction
ワシントンD.C.にあるラグジュアリーな巨大なトラディショナルスタイルのおしゃれなキッチン (ドロップインシンク、フラットパネル扉のキャビネット、中間色木目調キャビネット、御影石カウンター、黒い調理設備) の写真
ワシントンD.C.にあるラグジュアリーな巨大なトラディショナルスタイルのおしゃれなキッチン (ドロップインシンク、フラットパネル扉のキャビネット、中間色木目調キャビネット、御影石カウンター、黒い調理設備) の写真
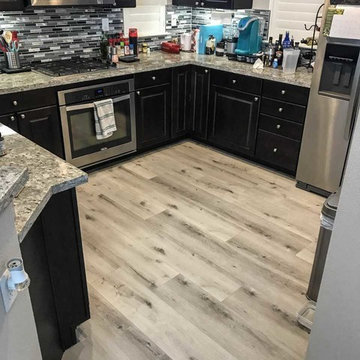
The mighty, native oaks of the Pacific Northwest are known for their enduring strength.
The Republic Great Oregon Oak Collection provides you with the natural beauty and durability of these majestic trees.
Republic's new Extra-Wide floor features wider and longer planks for a more authentic old-floor look and feel.
color: Oregon white oak
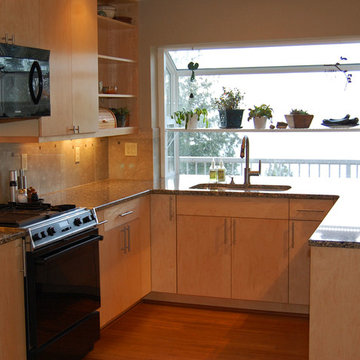
シアトルにあるトラディショナルスタイルのおしゃれなキッチン (ドロップインシンク、フラットパネル扉のキャビネット、淡色木目調キャビネット、御影石カウンター、ベージュキッチンパネル、磁器タイルのキッチンパネル、黒い調理設備、無垢フローリング、アイランドなし) の写真
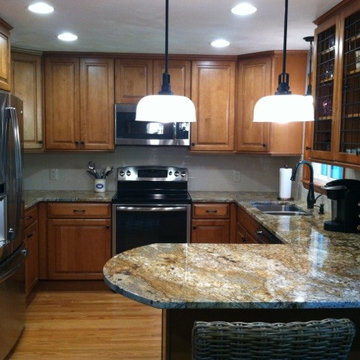
プロビデンスにあるお手頃価格の小さなトラディショナルスタイルのおしゃれなキッチン (アンダーカウンターシンク、フラットパネル扉のキャビネット、中間色木目調キャビネット、御影石カウンター、白いキッチンパネル、サブウェイタイルのキッチンパネル、黒い調理設備、無垢フローリング) の写真
トラディショナルスタイルのコの字型キッチン (黒い調理設備、フラットパネル扉のキャビネット、シェーカースタイル扉のキャビネット) の写真
1