トラディショナルスタイルのホームオフィス・書斎 (造り付け机、全タイプの暖炉、ベージュの壁、白い壁) の写真
絞り込み:
資材コスト
並び替え:今日の人気順
写真 1〜20 枚目(全 134 枚)
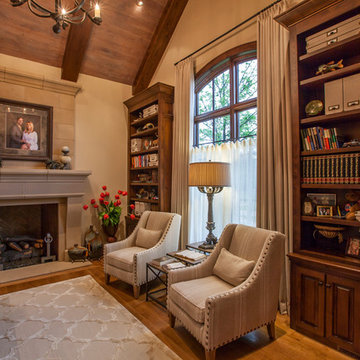
オクラホマシティにある高級な広いトラディショナルスタイルのおしゃれな書斎 (ベージュの壁、無垢フローリング、標準型暖炉、造り付け机、漆喰の暖炉まわり) の写真
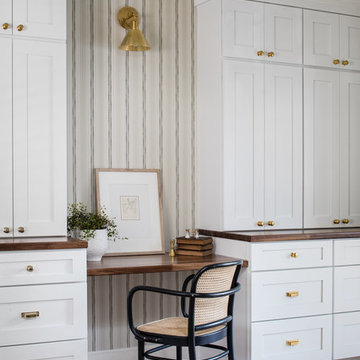
A masculine home office was created for the man of the house, featuring classic shaker-style built-ins for plenty of organized storage.
オースティンにあるお手頃価格の小さなトラディショナルスタイルのおしゃれな書斎 (ベージュの壁、無垢フローリング、標準型暖炉、木材の暖炉まわり、造り付け机、茶色い床) の写真
オースティンにあるお手頃価格の小さなトラディショナルスタイルのおしゃれな書斎 (ベージュの壁、無垢フローリング、標準型暖炉、木材の暖炉まわり、造り付け机、茶色い床) の写真
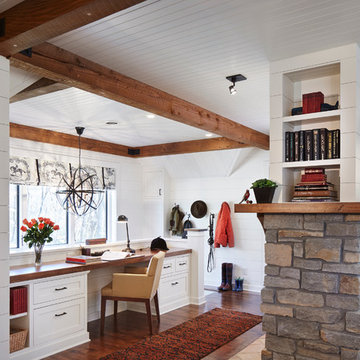
Corey Gaffer Photography
ミネアポリスにある広いトラディショナルスタイルのおしゃれな書斎 (白い壁、濃色無垢フローリング、標準型暖炉、造り付け机、石材の暖炉まわり、茶色い床) の写真
ミネアポリスにある広いトラディショナルスタイルのおしゃれな書斎 (白い壁、濃色無垢フローリング、標準型暖炉、造り付け机、石材の暖炉まわり、茶色い床) の写真
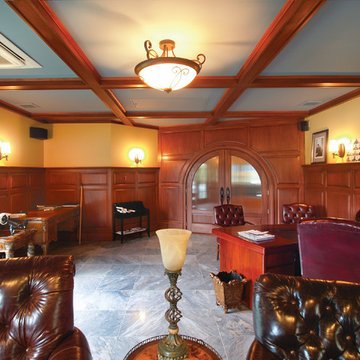
他の地域にあるラグジュアリーな広いトラディショナルスタイルのおしゃれな書斎 (ベージュの壁、スレートの床、標準型暖炉、石材の暖炉まわり、造り付け机) の写真
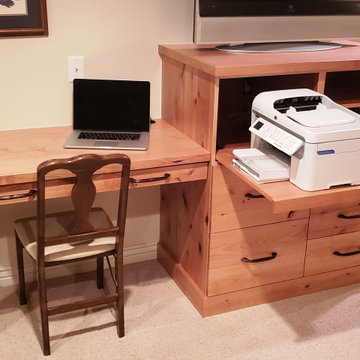
A built-in desk and entertainment center in one!
There is plenty of storage with two file drawers and adjustable shelves for electronics. The printer pull-out is easily accessible and within reach.
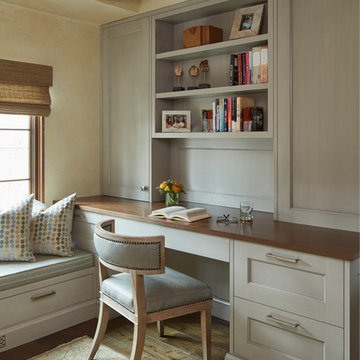
An existing house with several additions lacked coherence and connection to the large private yard. The homeowners asked us to re-envision the property to be both a cozy home for them and an inviting destination suitable for entertaining friends and family.
Using our master plan design service, we re-imagined the entire house and land as a whole. This holistic approach led to an unexpected and beautiful re-ordering of the home integrated with the private yard.
Large floor to ceiling glass walls are used to connect inside and outside rooms. Reclaimed wood beams, stone walls, and integral colored plaster curate an interior environment that is elevated yet relaxed.
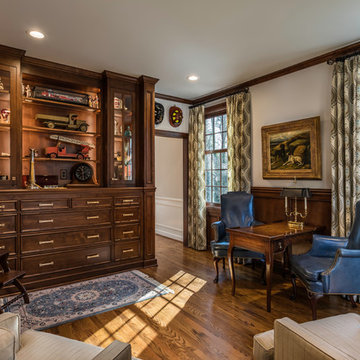
This project completely renovated and remodeled this 50’s era home. The owners wanted to modernize and update over 3,800 square feet but maintain the traditional feel and stately appearance of the home. Elements included a fully modern kitchen, residential sprinkler system, a new three story elevator, gentleman's parlor, and all new baths and closets.
photo: Inspiro8
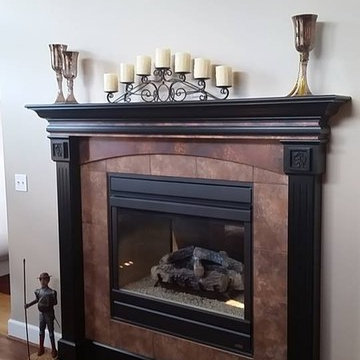
Shelley Dickinson
シアトルにある高級な広いトラディショナルスタイルのおしゃれな書斎 (ベージュの壁、無垢フローリング、標準型暖炉、造り付け机、タイルの暖炉まわり) の写真
シアトルにある高級な広いトラディショナルスタイルのおしゃれな書斎 (ベージュの壁、無垢フローリング、標準型暖炉、造り付け机、タイルの暖炉まわり) の写真
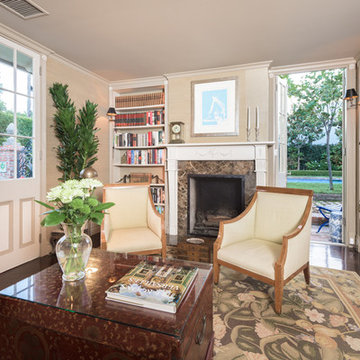
ロサンゼルスにある中くらいなトラディショナルスタイルのおしゃれなホームオフィス・書斎 (ライブラリー、ベージュの壁、標準型暖炉、石材の暖炉まわり、造り付け机、茶色い床) の写真
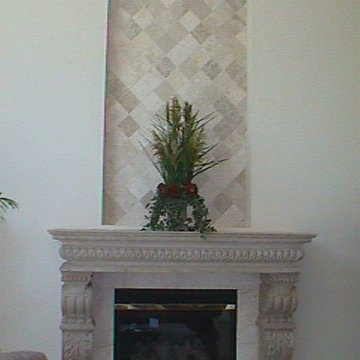
John D. Swarm Designer / Cabinetmaker
Wild Cherry
Finish Washington cherry SW
Beam and coffered ceiling integrated into moldings
オレンジカウンティにある高級な広いトラディショナルスタイルのおしゃれなホームオフィス・書斎 (ライブラリー、白い壁、無垢フローリング、標準型暖炉、石材の暖炉まわり、造り付け机、茶色い床) の写真
オレンジカウンティにある高級な広いトラディショナルスタイルのおしゃれなホームオフィス・書斎 (ライブラリー、白い壁、無垢フローリング、標準型暖炉、石材の暖炉まわり、造り付け机、茶色い床) の写真
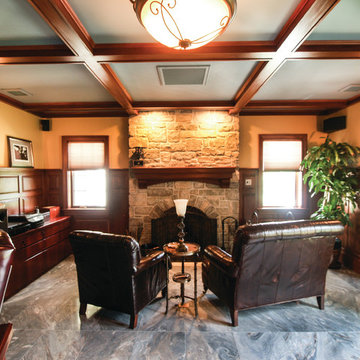
The owners of this beautiful estate home needed additional storage space and desired a private entry and parking space for family and friends. The new carriage house addition includes a gated entrance and parking for three vehicles, as well as a turreted entrance foyer, gallery space, and executive office with custom wood paneling and stone fireplace.
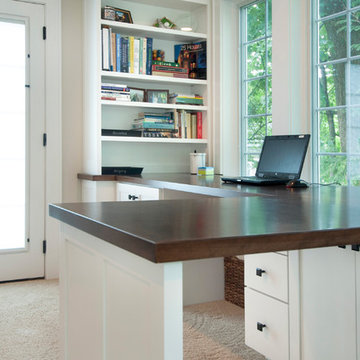
Columbus room addition that expanded the existing home office at accommodate business from home and a second floor master suite addition.
Karli Moore Photogrphy
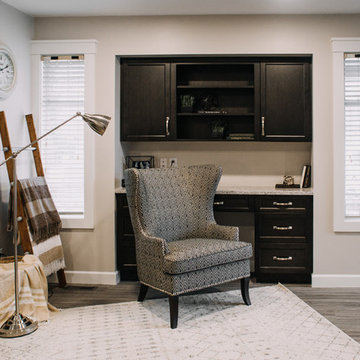
バンクーバーにあるお手頃価格の小さなトラディショナルスタイルのおしゃれなホームオフィス・書斎 (ライブラリー、ベージュの壁、クッションフロア、標準型暖炉、石材の暖炉まわり、造り付け机、グレーの床) の写真
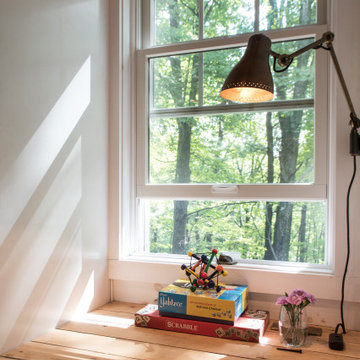
This custom cottage designed and built by Aaron Bollman is nestled in the Saugerties, NY. Situated in virgin forest at the foot of the Catskill mountains overlooking a babling brook, this hand crafted home both charms and relaxes the senses.
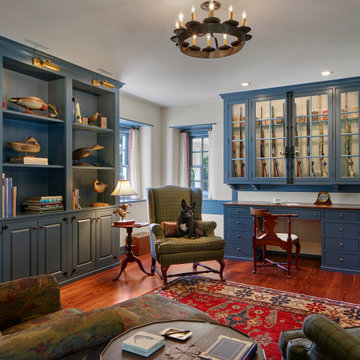
Study with built in blue cabinetry and desk in restored 1930s era traditional home
ウィルミントンにあるトラディショナルスタイルのおしゃれな書斎 (白い壁、無垢フローリング、薪ストーブ、造り付け机) の写真
ウィルミントンにあるトラディショナルスタイルのおしゃれな書斎 (白い壁、無垢フローリング、薪ストーブ、造り付け机) の写真
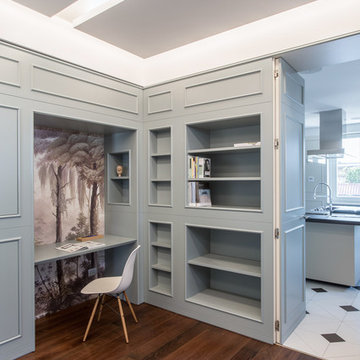
Alberto Canepa
ミラノにある高級な巨大なトラディショナルスタイルのおしゃれなホームオフィス・書斎 (ライブラリー、白い壁、無垢フローリング、標準型暖炉、石材の暖炉まわり、造り付け机、茶色い床) の写真
ミラノにある高級な巨大なトラディショナルスタイルのおしゃれなホームオフィス・書斎 (ライブラリー、白い壁、無垢フローリング、標準型暖炉、石材の暖炉まわり、造り付け机、茶色い床) の写真
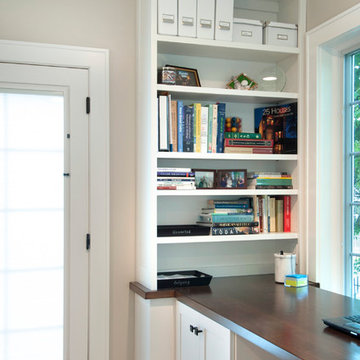
Columbus room addition that expanded the existing home office at accommodate business from home and a second floor master suite addition.
Karli Moore Photogrphy
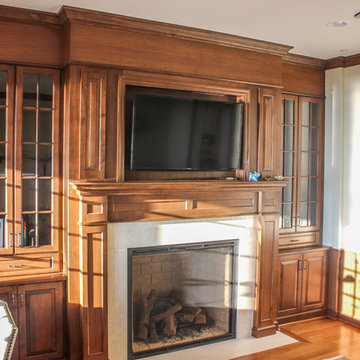
Custom Curved desk looking out over the water. Printer is hidden in cabinet next to fireplace. Custom wainscoting around entire room.
ワシントンD.C.にある広いトラディショナルスタイルのおしゃれな書斎 (ベージュの壁、濃色無垢フローリング、標準型暖炉、石材の暖炉まわり、造り付け机) の写真
ワシントンD.C.にある広いトラディショナルスタイルのおしゃれな書斎 (ベージュの壁、濃色無垢フローリング、標準型暖炉、石材の暖炉まわり、造り付け机) の写真
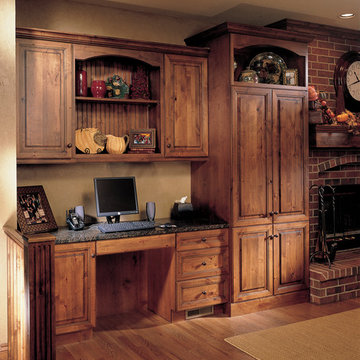
This home office space was designed to blend into and become part of the family room. The cabinetry is knotty alder wood. Removable back panel in lower cabinetry conceals computer cables and wall outlets.
Photograph by Steve Brown Photography
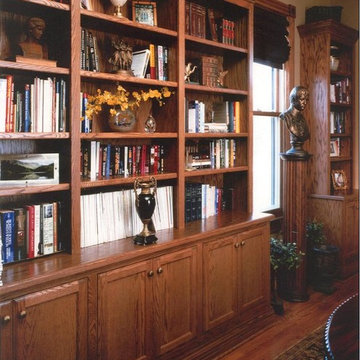
Bookcase plus storage below
サンディエゴにあるラグジュアリーな広いトラディショナルスタイルのおしゃれな書斎 (ベージュの壁、濃色無垢フローリング、標準型暖炉、木材の暖炉まわり、造り付け机) の写真
サンディエゴにあるラグジュアリーな広いトラディショナルスタイルのおしゃれな書斎 (ベージュの壁、濃色無垢フローリング、標準型暖炉、木材の暖炉まわり、造り付け机) の写真
トラディショナルスタイルのホームオフィス・書斎 (造り付け机、全タイプの暖炉、ベージュの壁、白い壁) の写真
1