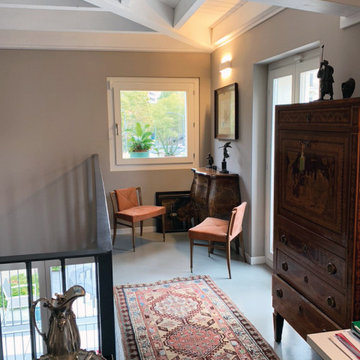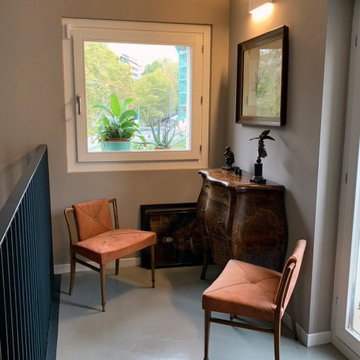ブラウンのトラディショナルスタイルのアトリエ・スタジオ (レンガの床、コンクリートの床、大理石の床、スレートの床) の写真
絞り込み:
資材コスト
並び替え:今日の人気順
写真 1〜10 枚目(全 10 枚)

12'x12' custom home office shed by Historic Shed - interior roof framing and cypress roof sheathing left exposed, pine t&g wall finish - to be painted.
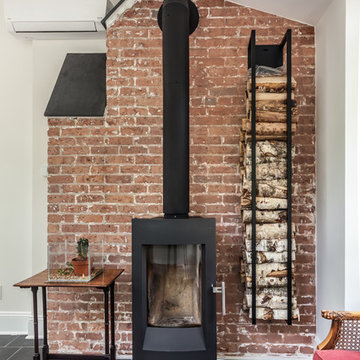
Home office is a bright space from the perimeter of windows letting in all of the natural light. height and visual interest form the interior ceiling lines tied together offers spectacular lines. The space is warmed up with the natural slate flooring which has radiant floor hot water heating. The once exterior chimney was cleaned up to expose the beautiful brick. A freestanding wood stove was added and will keep the room toasty during the cold winter nights.
Photography by Chris Veith
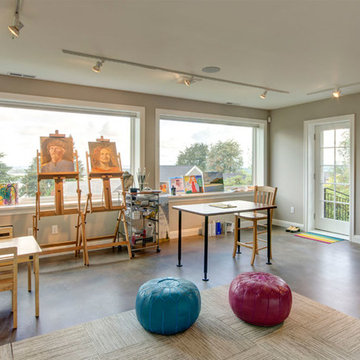
This Portland 1929 Tudor mix home was in need of a few luxury additions. Designed by architect Stuart Emmons of Emmons Architects and built by Hammer & Hand, additions to the home included a green roof, two-person shower, soaking tub, and a two-story addition with a new living room and art studio. Photo by Mitchell Snyder.

Free Standing, 600 square ft workshop/casita in Cave Creek, AZ. The homeowner wanted a place that he could be free to work on his projects. The Ambassador 8200 Thermal Aluminum Window and Door package, which includes Double French Doors and picture windows framing the room, there’s guaranteed to be plenty of natural light. The interior hosts rows of Sea Gull One LED Pendant lights and vaulted ceiling with exposed trusses make the room appear larger than it really is. A 3-color metallic epoxy floor really makes the room stand out. Along with subtle details like LED under cabinet lighting, custom exterior paint, pavers and Custom Shaker cabinets in Natural Birch this space is definitely one of a kind.
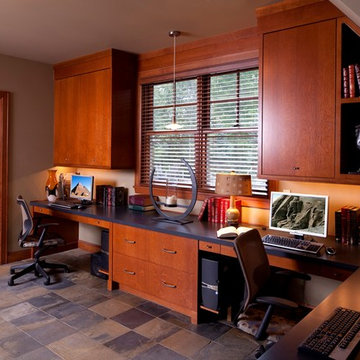
MA Peterson
www.mapeterson.com
ミネアポリスにある広いトラディショナルスタイルのおしゃれなアトリエ・スタジオ (グレーの壁、スレートの床、暖炉なし、造り付け机) の写真
ミネアポリスにある広いトラディショナルスタイルのおしゃれなアトリエ・スタジオ (グレーの壁、スレートの床、暖炉なし、造り付け机) の写真
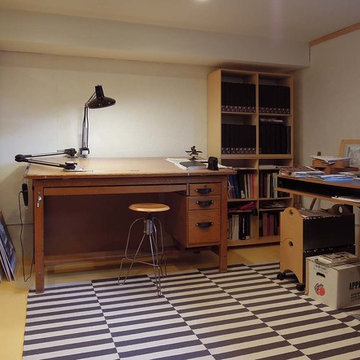
Scott J. Newland, AIA
ミネアポリスにある低価格の中くらいなトラディショナルスタイルのおしゃれなアトリエ・スタジオ (白い壁、コンクリートの床、自立型机、黄色い床) の写真
ミネアポリスにある低価格の中くらいなトラディショナルスタイルのおしゃれなアトリエ・スタジオ (白い壁、コンクリートの床、自立型机、黄色い床) の写真
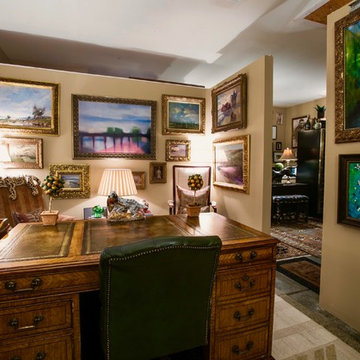
Her office - here the home owner built temporary walls in the 3-car garage and dedicated one car space to her office & sitting area. The temporary walls are easily dismounted to return the garage space to 3 cars.
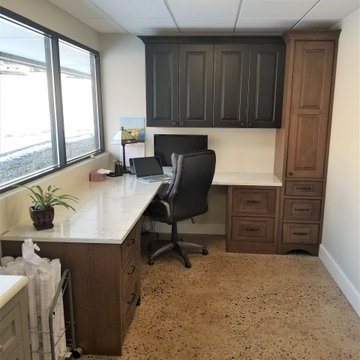
Shiloh beaded inset quarter sawn oak with distressed black cabinets. These are the two types of framed cabinetry that we offer, full-overlay and inset. You have a choice between flush inset and beaded inset styles. Complete with Pental Quartz countertops.
ブラウンのトラディショナルスタイルのアトリエ・スタジオ (レンガの床、コンクリートの床、大理石の床、スレートの床) の写真
1
