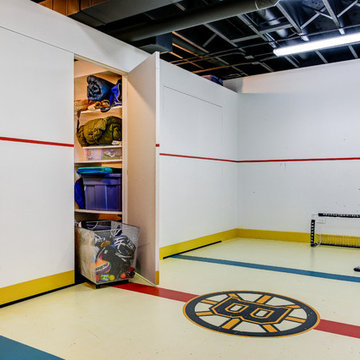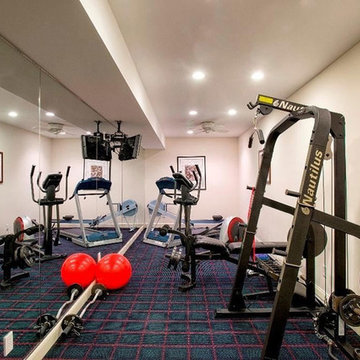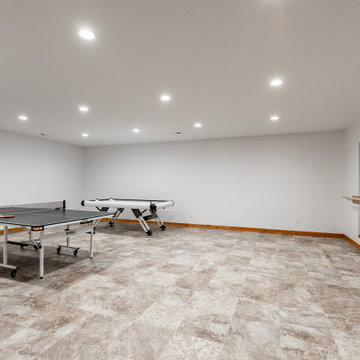トラディショナルスタイルのホームジム (マルチカラーの床、赤い床、黒い壁、白い壁) の写真
絞り込み:
資材コスト
並び替え:今日の人気順
写真 1〜18 枚目(全 18 枚)
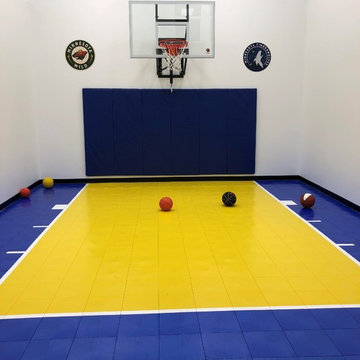
Check out this beautiful court featuring SnapSports Bounceback athletic tiles in royal blue and yellow.
ミネアポリスにあるトラディショナルスタイルのおしゃれな室内コート (白い壁、マルチカラーの床) の写真
ミネアポリスにあるトラディショナルスタイルのおしゃれな室内コート (白い壁、マルチカラーの床) の写真
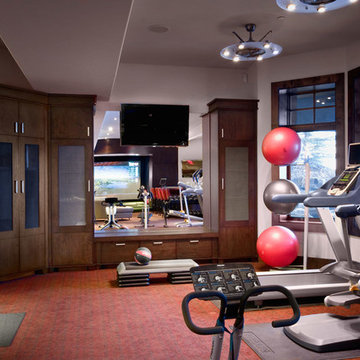
Doug Burke Photography
ソルトレイクシティにあるラグジュアリーな広いトラディショナルスタイルのおしゃれなトレーニングルーム (白い壁、カーペット敷き、赤い床) の写真
ソルトレイクシティにあるラグジュアリーな広いトラディショナルスタイルのおしゃれなトレーニングルーム (白い壁、カーペット敷き、赤い床) の写真
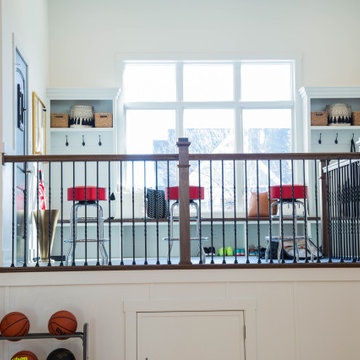
The "sky box" upper viewing area provide seating as well as built-in storage.
インディアナポリスにあるラグジュアリーな巨大なトラディショナルスタイルのおしゃれな室内コート (白い壁、塗装フローリング、マルチカラーの床、三角天井) の写真
インディアナポリスにあるラグジュアリーな巨大なトラディショナルスタイルのおしゃれな室内コート (白い壁、塗装フローリング、マルチカラーの床、三角天井) の写真
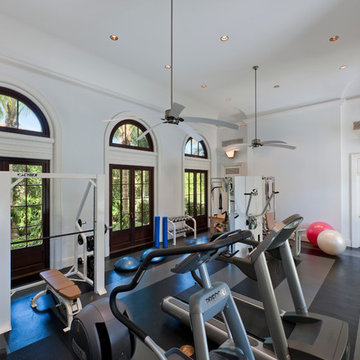
Interior Architecture by Brian O'Keefe Architect, PC, with Interior Design by Marjorie Shushan.
Featured in Architectural Digest.
Photo by Liz Ordonoz.
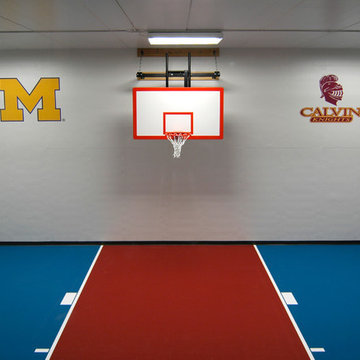
The Parkgate was designed from the inside out to give homage to the past. It has a welcoming wraparound front porch and, much like its ancestors, a surprising grandeur from floor to floor. The stair opens to a spectacular window with flanking bookcases, making the family space as special as the public areas of the home. The formal living room is separated from the family space, yet reconnected with a unique screened porch ideal for entertaining. The large kitchen, with its built-in curved booth and large dining area to the front of the home, is also ideal for entertaining. The back hall entry is perfect for a large family, with big closets, locker areas, laundry home management room, bath and back stair. The home has a large master suite and two children's rooms on the second floor, with an uncommon third floor boasting two more wonderful bedrooms. The lower level is every family’s dream, boasting a large game room, guest suite, family room and gymnasium with 14-foot ceiling. The main stair is split to give further separation between formal and informal living. The kitchen dining area flanks the foyer, giving it a more traditional feel. Upon entering the home, visitors can see the welcoming kitchen beyond.
Photographer: David Bixel
Builder: DeHann Homes
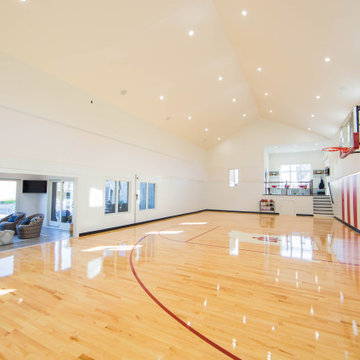
A full court press view of the sports court addition.
インディアナポリスにあるラグジュアリーな巨大なトラディショナルスタイルのおしゃれな室内コート (白い壁、塗装フローリング、マルチカラーの床、三角天井) の写真
インディアナポリスにあるラグジュアリーな巨大なトラディショナルスタイルのおしゃれな室内コート (白い壁、塗装フローリング、マルチカラーの床、三角天井) の写真
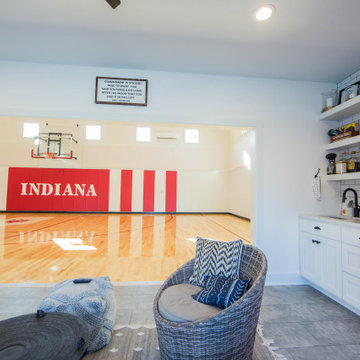
The lower level gather place is perfect for watching the action on the court or taking a half-time break.
インディアナポリスにあるラグジュアリーな巨大なトラディショナルスタイルのおしゃれな室内コート (白い壁、塗装フローリング、マルチカラーの床、三角天井) の写真
インディアナポリスにあるラグジュアリーな巨大なトラディショナルスタイルのおしゃれな室内コート (白い壁、塗装フローリング、マルチカラーの床、三角天井) の写真
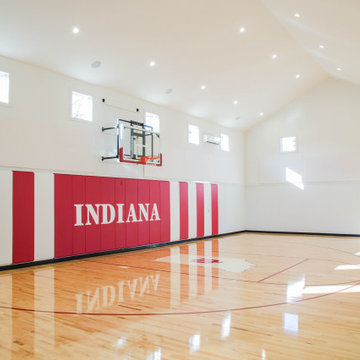
Vaulted ceilings with inset lights and multiple windows provide ample lighting for a pick-up game of one-on-one.
インディアナポリスにあるラグジュアリーな巨大なトラディショナルスタイルのおしゃれな室内コート (白い壁、塗装フローリング、マルチカラーの床、三角天井) の写真
インディアナポリスにあるラグジュアリーな巨大なトラディショナルスタイルのおしゃれな室内コート (白い壁、塗装フローリング、マルチカラーの床、三角天井) の写真
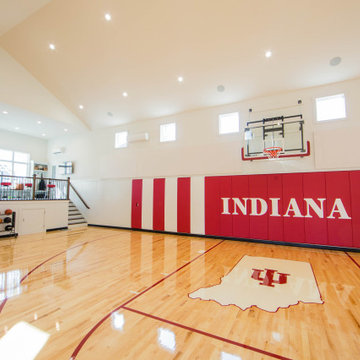
Hoosier Hysteria is alive and well as shown by this custom indoor basketball court. This addition incorporates a "sky box" upper viewing area as well as a gathering area on the main level.
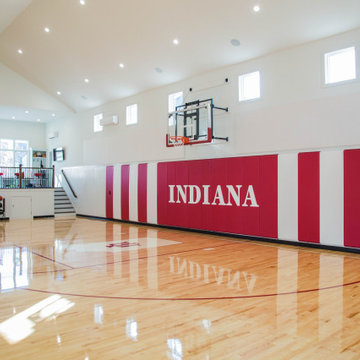
Duke Homes has built indoor basketball courts for a large number of clients.
インディアナポリスにあるラグジュアリーな巨大なトラディショナルスタイルのおしゃれな室内コート (白い壁、塗装フローリング、マルチカラーの床、三角天井) の写真
インディアナポリスにあるラグジュアリーな巨大なトラディショナルスタイルのおしゃれな室内コート (白い壁、塗装フローリング、マルチカラーの床、三角天井) の写真
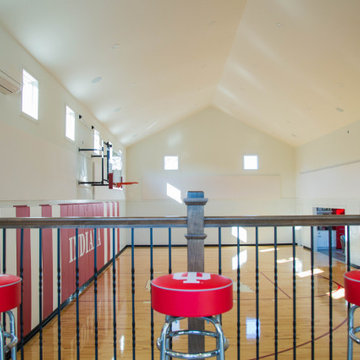
The view from the "sky box".
インディアナポリスにあるラグジュアリーな巨大なトラディショナルスタイルのおしゃれな室内コート (白い壁、塗装フローリング、マルチカラーの床、三角天井) の写真
インディアナポリスにあるラグジュアリーな巨大なトラディショナルスタイルのおしゃれな室内コート (白い壁、塗装フローリング、マルチカラーの床、三角天井) の写真
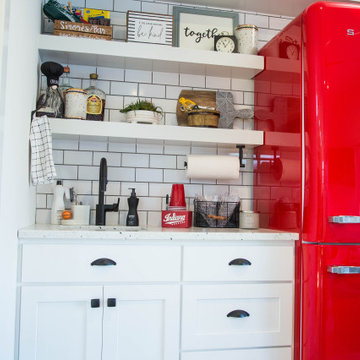
A bright red SMEG refrigerator brings the team's colors into the wet bar area.
インディアナポリスにあるラグジュアリーな巨大なトラディショナルスタイルのおしゃれな室内コート (白い壁、塗装フローリング、マルチカラーの床、三角天井) の写真
インディアナポリスにあるラグジュアリーな巨大なトラディショナルスタイルのおしゃれな室内コート (白い壁、塗装フローリング、マルチカラーの床、三角天井) の写真
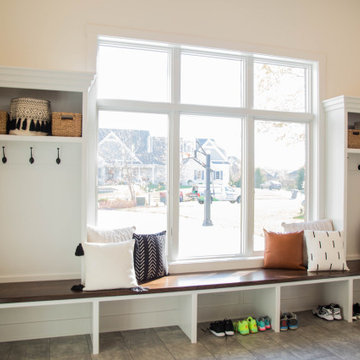
The built-in entry bench provide additional seating and storage.
インディアナポリスにあるラグジュアリーな巨大なトラディショナルスタイルのおしゃれな室内コート (白い壁、塗装フローリング、マルチカラーの床、三角天井) の写真
インディアナポリスにあるラグジュアリーな巨大なトラディショナルスタイルのおしゃれな室内コート (白い壁、塗装フローリング、マルチカラーの床、三角天井) の写真
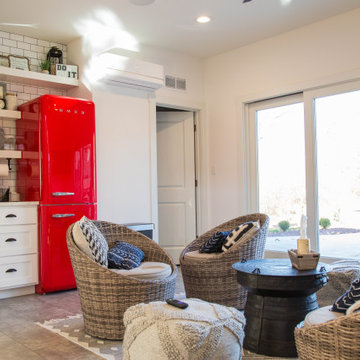
A court level area featuring a wet bar area, seating, bathroom and a view of the pool and court add to the appeal of the addition.
インディアナポリスにあるラグジュアリーな巨大なトラディショナルスタイルのおしゃれな室内コート (白い壁、塗装フローリング、マルチカラーの床、三角天井) の写真
インディアナポリスにあるラグジュアリーな巨大なトラディショナルスタイルのおしゃれな室内コート (白い壁、塗装フローリング、マルチカラーの床、三角天井) の写真
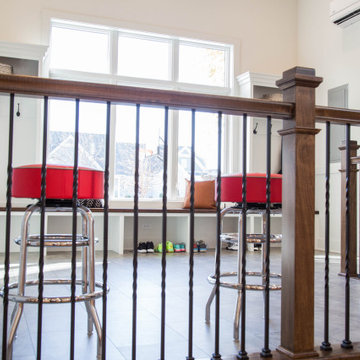
A room with a view.
インディアナポリスにあるラグジュアリーな巨大なトラディショナルスタイルのおしゃれな室内コート (白い壁、塗装フローリング、マルチカラーの床、三角天井) の写真
インディアナポリスにあるラグジュアリーな巨大なトラディショナルスタイルのおしゃれな室内コート (白い壁、塗装フローリング、マルチカラーの床、三角天井) の写真
トラディショナルスタイルのホームジム (マルチカラーの床、赤い床、黒い壁、白い壁) の写真
1
