ベージュの、グレーのトラディショナルスタイルのホームバー (シェーカースタイル扉のキャビネット、御影石カウンター) の写真
絞り込み:
資材コスト
並び替え:今日の人気順
写真 1〜20 枚目(全 58 枚)
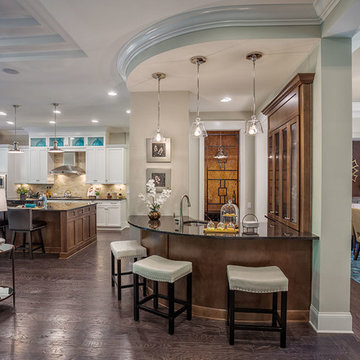
Home bar of the Arthur Rutenberg Homes Asheville 1267 model home built by Greenville, SC home builders, American Eagle Builders.
他の地域にある高級な広いトラディショナルスタイルのおしゃれなウェット バー (アンダーカウンターシンク、シェーカースタイル扉のキャビネット、茶色いキャビネット、御影石カウンター、濃色無垢フローリング、茶色い床) の写真
他の地域にある高級な広いトラディショナルスタイルのおしゃれなウェット バー (アンダーカウンターシンク、シェーカースタイル扉のキャビネット、茶色いキャビネット、御影石カウンター、濃色無垢フローリング、茶色い床) の写真
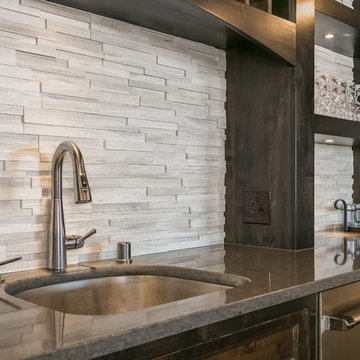
ミネアポリスにある広いトラディショナルスタイルのおしゃれな着席型バー (I型、アンダーカウンターシンク、シェーカースタイル扉のキャビネット、ヴィンテージ仕上げキャビネット、御影石カウンター、白いキッチンパネル、ボーダータイルのキッチンパネル、濃色無垢フローリング、茶色い床、白いキッチンカウンター) の写真

THIS WAS A PLAN DESIGN ONLY PROJECT. The Gregg Park is one of our favorite plans. At 3,165 heated square feet, the open living, soaring ceilings and a light airy feel of The Gregg Park makes this home formal when it needs to be, yet cozy and quaint for everyday living.
A chic European design with everything you could ask for in an upscale home.
Rooms on the first floor include the Two Story Foyer with landing staircase off of the arched doorway Foyer Vestibule, a Formal Dining Room, a Transitional Room off of the Foyer with a full bath, The Butler's Pantry can be seen from the Foyer, Laundry Room is tucked away near the garage door. The cathedral Great Room and Kitchen are off of the "Dog Trot" designed hallway that leads to the generous vaulted screened porch at the rear of the home, with an Informal Dining Room adjacent to the Kitchen and Great Room.
The Master Suite is privately nestled in the corner of the house, with easy access to the Kitchen and Great Room, yet hidden enough for privacy. The Master Bathroom is luxurious and contains all of the appointments that are expected in a fine home.
The second floor is equally positioned well for privacy and comfort with two bedroom suites with private and semi-private baths, and a large Bonus Room.
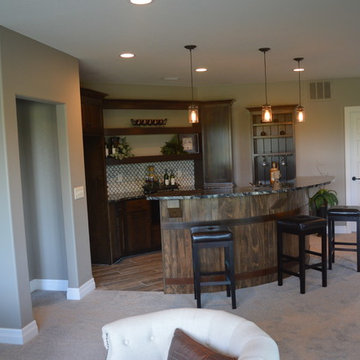
ウィチタにある広いトラディショナルスタイルのおしゃれな着席型バー (ll型、シェーカースタイル扉のキャビネット、濃色木目調キャビネット、御影石カウンター、白いキッチンパネル、モザイクタイルのキッチンパネル、淡色無垢フローリング) の写真
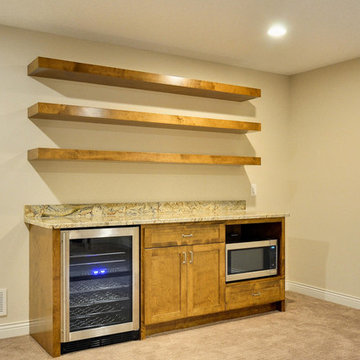
http://www.blvdphoto.com/
ミネアポリスにある小さなトラディショナルスタイルのおしゃれなウェット バー (I型、シェーカースタイル扉のキャビネット、中間色木目調キャビネット、御影石カウンター、カーペット敷き、ベージュの床、ベージュのキッチンカウンター) の写真
ミネアポリスにある小さなトラディショナルスタイルのおしゃれなウェット バー (I型、シェーカースタイル扉のキャビネット、中間色木目調キャビネット、御影石カウンター、カーペット敷き、ベージュの床、ベージュのキッチンカウンター) の写真
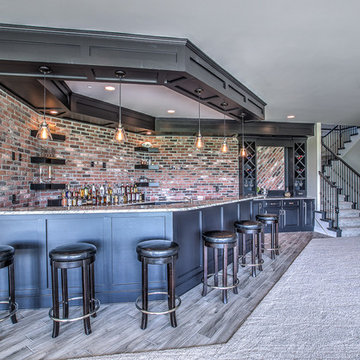
Snap Photography
オマハにある高級な中くらいなトラディショナルスタイルのおしゃれなウェット バー (L型、アンダーカウンターシンク、シェーカースタイル扉のキャビネット、黒いキャビネット、御影石カウンター、赤いキッチンパネル、セラミックタイルの床) の写真
オマハにある高級な中くらいなトラディショナルスタイルのおしゃれなウェット バー (L型、アンダーカウンターシンク、シェーカースタイル扉のキャビネット、黒いキャビネット、御影石カウンター、赤いキッチンパネル、セラミックタイルの床) の写真
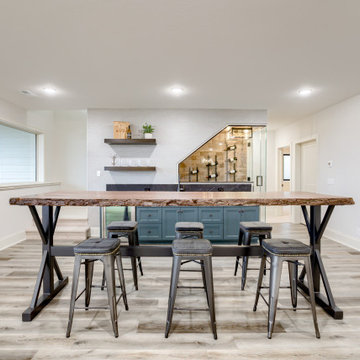
オマハにあるトラディショナルスタイルのおしゃれなウェット バー (I型、アンダーカウンターシンク、シェーカースタイル扉のキャビネット、御影石カウンター、無垢フローリング、黒いキッチンカウンター) の写真

This custom bar area is made in white and features a traditional tile backsplash with a bit of edge. Notice how the molding carries from floor to ceiling, and the built in "feet" accents at the bottom of the cabinets.
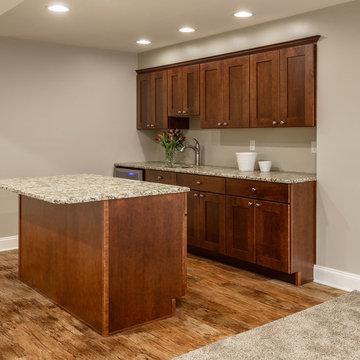
Dimiti Ganas
フィラデルフィアにあるお手頃価格の中くらいなトラディショナルスタイルのおしゃれなホームバー (I型、アンダーカウンターシンク、シェーカースタイル扉のキャビネット、中間色木目調キャビネット、御影石カウンター、クッションフロア) の写真
フィラデルフィアにあるお手頃価格の中くらいなトラディショナルスタイルのおしゃれなホームバー (I型、アンダーカウンターシンク、シェーカースタイル扉のキャビネット、中間色木目調キャビネット、御影石カウンター、クッションフロア) の写真
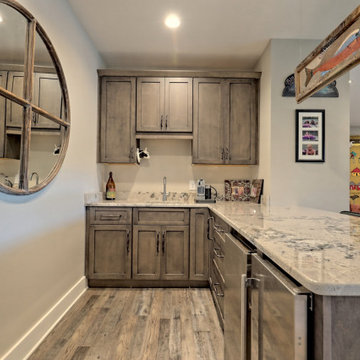
This gorgeous craftsman home features a main level and walk-out basement with an open floor plan, large covered deck, and custom cabinetry. Featured here is a basement family room open to a wet bar.
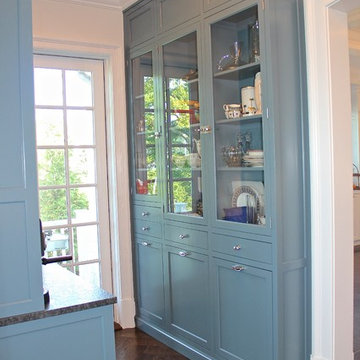
ニューヨークにある中くらいなトラディショナルスタイルのおしゃれなウェット バー (コの字型、シェーカースタイル扉のキャビネット、青いキャビネット、御影石カウンター、ベージュキッチンパネル、セラミックタイルのキッチンパネル、濃色無垢フローリング) の写真
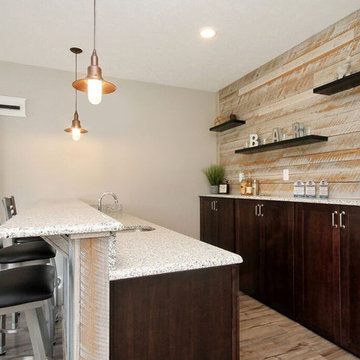
グランドラピッズにある中くらいなトラディショナルスタイルのおしゃれな着席型バー (シェーカースタイル扉のキャビネット、濃色木目調キャビネット、御影石カウンター、木材のキッチンパネル、マルチカラーのキッチンカウンター) の写真
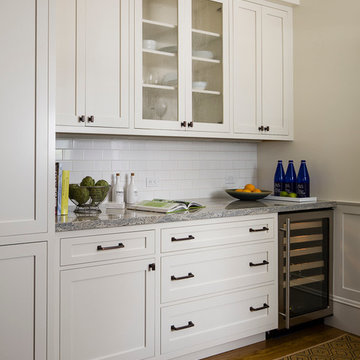
Designed by Tres McKinney Designs
Photos by Andrew McKenny
サンフランシスコにある高級な中くらいなトラディショナルスタイルのおしゃれなウェット バー (シェーカースタイル扉のキャビネット、白いキャビネット、御影石カウンター、白いキッチンパネル、サブウェイタイルのキッチンパネル、無垢フローリング、I型、シンクなし、茶色い床、グレーのキッチンカウンター) の写真
サンフランシスコにある高級な中くらいなトラディショナルスタイルのおしゃれなウェット バー (シェーカースタイル扉のキャビネット、白いキャビネット、御影石カウンター、白いキッチンパネル、サブウェイタイルのキッチンパネル、無垢フローリング、I型、シンクなし、茶色い床、グレーのキッチンカウンター) の写真
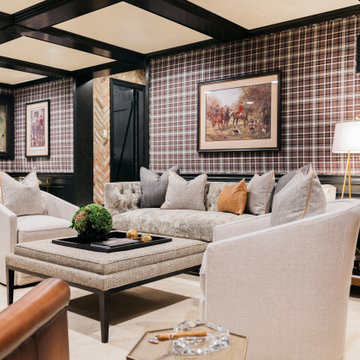
We gave this man cave in San Marino a moody masculine look with plaid fabric walls, ebony-stained woodwork, and brass accents.
---
Project designed by Courtney Thomas Design in La Cañada. Serving Pasadena, Glendale, Monrovia, San Marino, Sierra Madre, South Pasadena, and Altadena.
For more about Courtney Thomas Design, click here: https://www.courtneythomasdesign.com/
To learn more about this project, click here:
https://www.courtneythomasdesign.com/portfolio/basement-bar-san-marino/
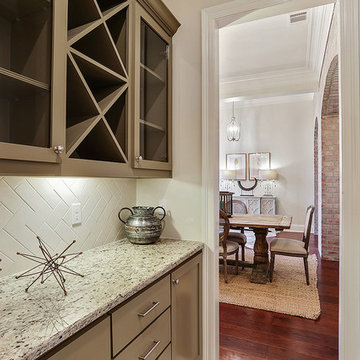
ニューオリンズにあるお手頃価格の中くらいなトラディショナルスタイルのおしゃれなウェット バー (I型、シンクなし、シェーカースタイル扉のキャビネット、グレーのキャビネット、御影石カウンター、白いキッチンパネル、サブウェイタイルのキッチンパネル、無垢フローリング) の写真
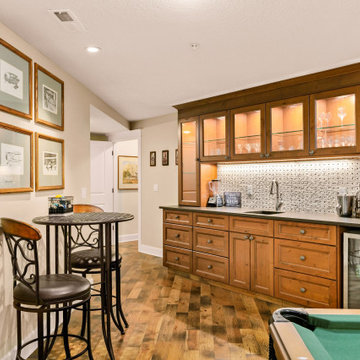
No game room is complete without a handsome place to make drinks. This bar comes complete with a beer and wine fridge as well as plenty of display shelving for fancy bottles.
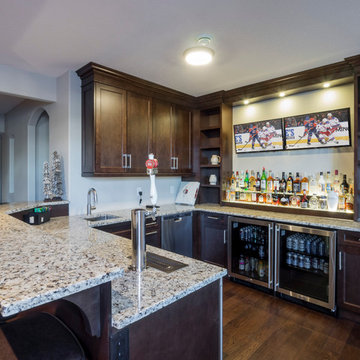
エドモントンにある中くらいなトラディショナルスタイルのおしゃれなウェット バー (コの字型、アンダーカウンターシンク、シェーカースタイル扉のキャビネット、濃色木目調キャビネット、御影石カウンター、濃色無垢フローリング) の写真
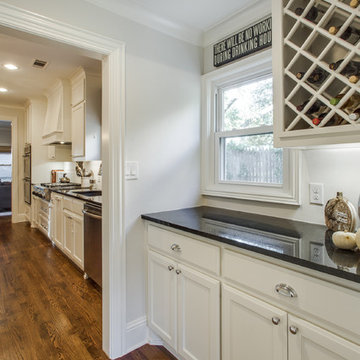
ダラスにあるお手頃価格の小さなトラディショナルスタイルのおしゃれなホームバー (I型、シンクなし、シェーカースタイル扉のキャビネット、白いキャビネット、御影石カウンター、無垢フローリング) の写真
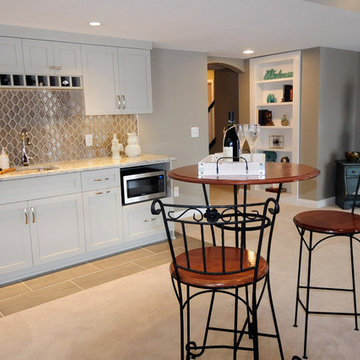
Bob Geifter Photography
ミネアポリスにある高級な中くらいなトラディショナルスタイルのおしゃれなウェット バー (I型、アンダーカウンターシンク、シェーカースタイル扉のキャビネット、グレーのキャビネット、御影石カウンター、グレーのキッチンパネル、セラミックタイルのキッチンパネル、磁器タイルの床、グレーの床) の写真
ミネアポリスにある高級な中くらいなトラディショナルスタイルのおしゃれなウェット バー (I型、アンダーカウンターシンク、シェーカースタイル扉のキャビネット、グレーのキャビネット、御影石カウンター、グレーのキッチンパネル、セラミックタイルのキッチンパネル、磁器タイルの床、グレーの床) の写真
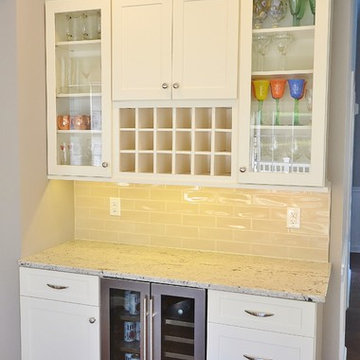
This spacious West Chester kitchen features Fabuwood cabinetry with Galaxy style doors in linen. The counter tops are Colonial White, and the back splash is Ocean Sand Dollar 3”x9” subway tile. This duel island kitchen features modern amenities such as state of the art stainless appliances, (including a microwave drawer) and cabinetry with soft close drawers and doors.
Previously, the kitchen was small, dark, closed in, and not very functional. We realized we could make an awesome space to share with family and friends by removing a 13 foot partition wall separating the kitchen from a lightly used dining/living area. The result was spectacular!
The new kitchen extends all the way to the outside wall where we created a custom bench under the large window for a cozy cat nap, or a back seat cook. While we were at it, we replaced the flooring throughout with sawmill Oak engineered wood.
We thought of everything for this young family- dimmable LED under cabinet lights and recessed lighting add to the versatility of this massive space, while the elegant hanging pendants add interest and warmth to this bright and airy kitchen! No Doubt, a clean, classic look that will last and last.
ベージュの、グレーのトラディショナルスタイルのホームバー (シェーカースタイル扉のキャビネット、御影石カウンター) の写真
1