トラディショナルスタイルのホームバー (ベージュキッチンパネル、落し込みパネル扉のキャビネット) の写真
絞り込み:
資材コスト
並び替え:今日の人気順
写真 101〜120 枚目(全 138 枚)
1/4
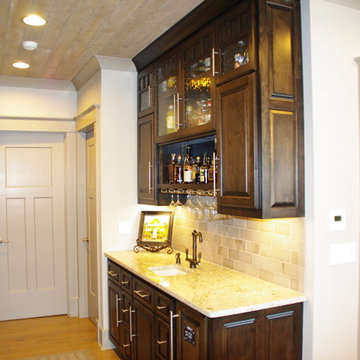
Completed Home Bar and Butler Pantry. Photo Chris Ashley
他の地域にある中くらいなトラディショナルスタイルのおしゃれなホームバー (L型、アンダーカウンターシンク、落し込みパネル扉のキャビネット、濃色木目調キャビネット、御影石カウンター、ベージュキッチンパネル、サブウェイタイルのキッチンパネル、無垢フローリング、マルチカラーのキッチンカウンター) の写真
他の地域にある中くらいなトラディショナルスタイルのおしゃれなホームバー (L型、アンダーカウンターシンク、落し込みパネル扉のキャビネット、濃色木目調キャビネット、御影石カウンター、ベージュキッチンパネル、サブウェイタイルのキッチンパネル、無垢フローリング、マルチカラーのキッチンカウンター) の写真
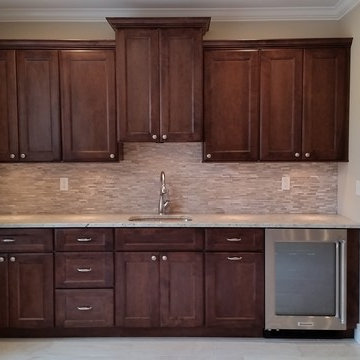
セントルイスにある中くらいなトラディショナルスタイルのおしゃれなウェット バー (I型、アンダーカウンターシンク、落し込みパネル扉のキャビネット、濃色木目調キャビネット、ベージュキッチンパネル、濃色無垢フローリング) の写真
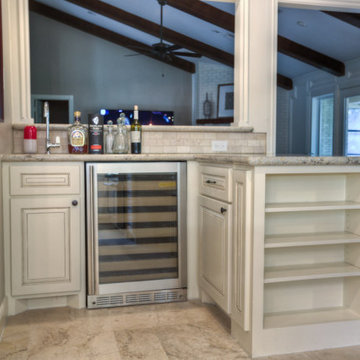
ヒューストンにあるトラディショナルスタイルのおしゃれなウェット バー (I型、シンクなし、落し込みパネル扉のキャビネット、ベージュのキャビネット、御影石カウンター、ベージュキッチンパネル、セメントタイルのキッチンパネル、濃色無垢フローリング、茶色い床、ベージュのキッチンカウンター) の写真
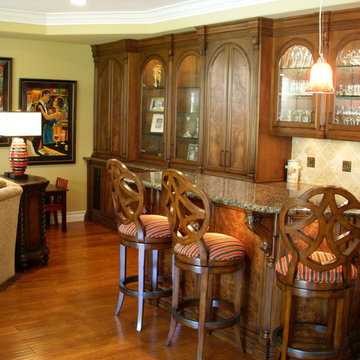
Leon Williams
オレンジカウンティにある広いトラディショナルスタイルのおしゃれなホームバー (落し込みパネル扉のキャビネット、中間色木目調キャビネット、御影石カウンター、ベージュキッチンパネル、セラミックタイルのキッチンパネル、無垢フローリング) の写真
オレンジカウンティにある広いトラディショナルスタイルのおしゃれなホームバー (落し込みパネル扉のキャビネット、中間色木目調キャビネット、御影石カウンター、ベージュキッチンパネル、セラミックタイルのキッチンパネル、無垢フローリング) の写真
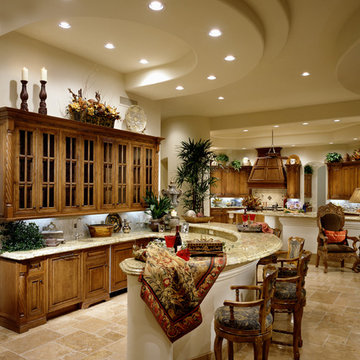
Luxury homes with elegant custom cabinetry designed by Fratantoni Interior Designers.
Follow us on Pinterest, Twitter, Facebook and Instagram for more inspirational photos with cabinetry ideas!!
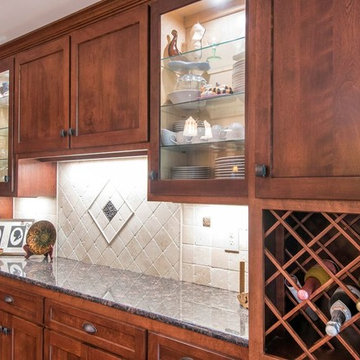
シンシナティにある高級な中くらいなトラディショナルスタイルのおしゃれなホームバー (I型、シンクなし、落し込みパネル扉のキャビネット、濃色木目調キャビネット、御影石カウンター、ベージュキッチンパネル、トラバーチンのキッチンパネル、無垢フローリング、茶色い床、グレーのキッチンカウンター) の写真
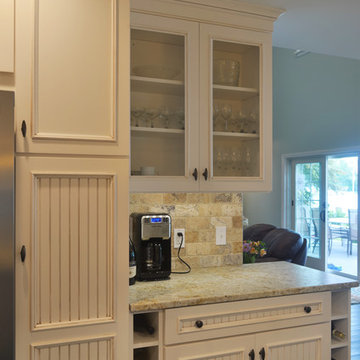
ニューヨークにあるトラディショナルスタイルのおしゃれなホームバー (落し込みパネル扉のキャビネット、御影石カウンター、石タイルのキッチンパネル、白いキャビネット、ベージュキッチンパネル) の写真
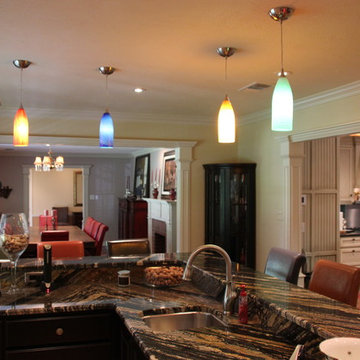
This project was a 6,800 square foot addition to a 1950s ranch home in Amarillo and it’s loaded with character. The remodeled spaces include new bedrooms, bathrooms, a kitchen, bar, wine room and other living areas. There are some very unique touches found in this remodel such as the custom stained glass windows of the homeowner’s family crest.
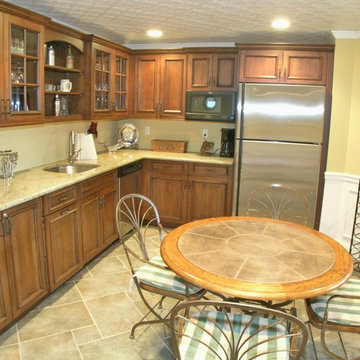
ニューヨークにある高級な中くらいなトラディショナルスタイルのおしゃれなウェット バー (L型、アンダーカウンターシンク、落し込みパネル扉のキャビネット、中間色木目調キャビネット、御影石カウンター、ベージュキッチンパネル、磁器タイルの床、グレーの床) の写真
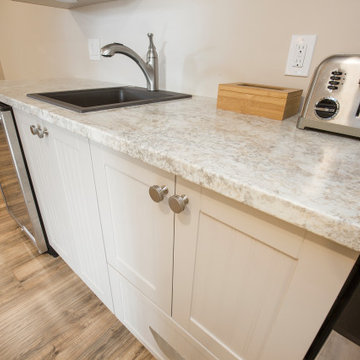
トロントにあるお手頃価格の小さなトラディショナルスタイルのおしゃれなウェット バー (I型、アンダーカウンターシンク、落し込みパネル扉のキャビネット、グレーのキャビネット、ライムストーンカウンター、ベージュキッチンパネル、無垢フローリング、茶色い床、グレーのキッチンカウンター) の写真
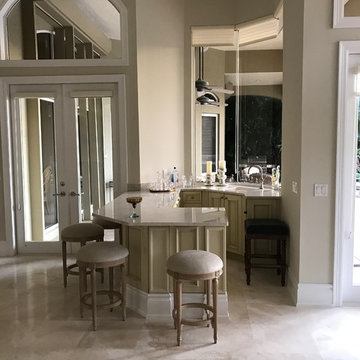
マイアミにある中くらいなトラディショナルスタイルのおしゃれなウェット バー (コの字型、アンダーカウンターシンク、落し込みパネル扉のキャビネット、淡色木目調キャビネット、大理石カウンター、ベージュキッチンパネル、石スラブのキッチンパネル、大理石の床) の写真
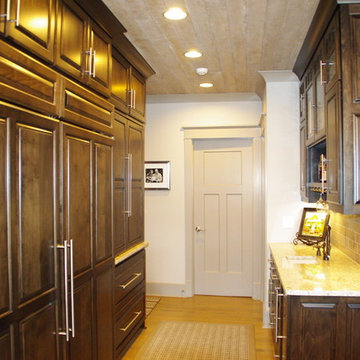
Completed Home Bar and Butler Pantry. Photo Chris Ashley
他の地域にある中くらいなトラディショナルスタイルのおしゃれなホームバー (L型、アンダーカウンターシンク、落し込みパネル扉のキャビネット、濃色木目調キャビネット、御影石カウンター、ベージュキッチンパネル、サブウェイタイルのキッチンパネル、無垢フローリング、マルチカラーのキッチンカウンター) の写真
他の地域にある中くらいなトラディショナルスタイルのおしゃれなホームバー (L型、アンダーカウンターシンク、落し込みパネル扉のキャビネット、濃色木目調キャビネット、御影石カウンター、ベージュキッチンパネル、サブウェイタイルのキッチンパネル、無垢フローリング、マルチカラーのキッチンカウンター) の写真
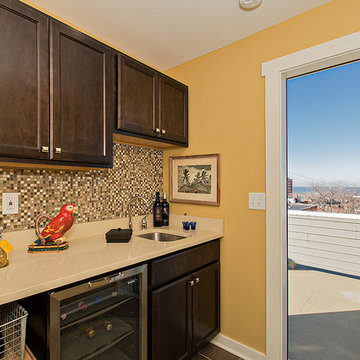
クリーブランドにあるトラディショナルスタイルのおしゃれなウェット バー (アンダーカウンターシンク、落し込みパネル扉のキャビネット、茶色いキャビネット、人工大理石カウンター、ベージュキッチンパネル、モザイクタイルのキッチンパネル) の写真
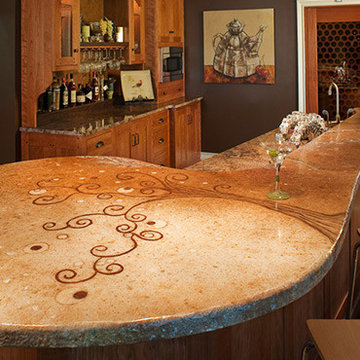
ニューヨークにある中くらいなトラディショナルスタイルのおしゃれなウェット バー (L型、落し込みパネル扉のキャビネット、茶色いキャビネット、御影石カウンター、ベージュキッチンパネル、カーペット敷き) の写真
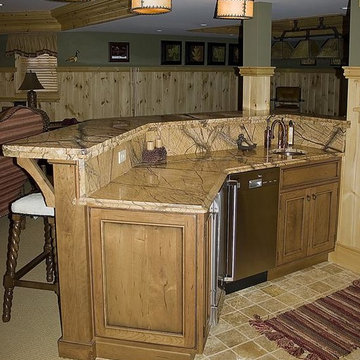
ボストンにある中くらいなトラディショナルスタイルのおしゃれなウェット バー (御影石カウンター、ベージュキッチンパネル、アンダーカウンターシンク、落し込みパネル扉のキャビネット、中間色木目調キャビネット、セラミックタイルの床) の写真
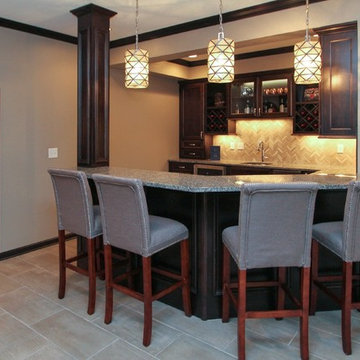
インディアナポリスにある広いトラディショナルスタイルのおしゃれな着席型バー (コの字型、アンダーカウンターシンク、落し込みパネル扉のキャビネット、濃色木目調キャビネット、御影石カウンター、セラミックタイルのキッチンパネル、セラミックタイルの床、ベージュキッチンパネル) の写真

This steeply sloped property was converted into a backyard retreat through the use of natural and man-made stone. The natural gunite swimming pool includes a sundeck and waterfall and is surrounded by a generous paver patio, seat walls and a sunken bar. A Koi pond, bocce court and night-lighting provided add to the interest and enjoyment of this landscape.
This beautiful redesign was also featured in the Interlock Design Magazine. Explained perfectly in ICPI, “Some spa owners might be jealous of the newly revamped backyard of Wayne, NJ family: 5,000 square feet of outdoor living space, complete with an elevated patio area, pool and hot tub lined with natural rock, a waterfall bubbling gently down from a walkway above, and a cozy fire pit tucked off to the side. The era of kiddie pools, Coleman grills and fold-up lawn chairs may be officially over.”

This steeply sloped property was converted into a backyard retreat through the use of natural and man-made stone. The natural gunite swimming pool includes a sundeck and waterfall and is surrounded by a generous paver patio, seat walls and a sunken bar. A Koi pond, bocce court and night-lighting provided add to the interest and enjoyment of this landscape.
This beautiful redesign was also featured in the Interlock Design Magazine. Explained perfectly in ICPI, “Some spa owners might be jealous of the newly revamped backyard of Wayne, NJ family: 5,000 square feet of outdoor living space, complete with an elevated patio area, pool and hot tub lined with natural rock, a waterfall bubbling gently down from a walkway above, and a cozy fire pit tucked off to the side. The era of kiddie pools, Coleman grills and fold-up lawn chairs may be officially over.”
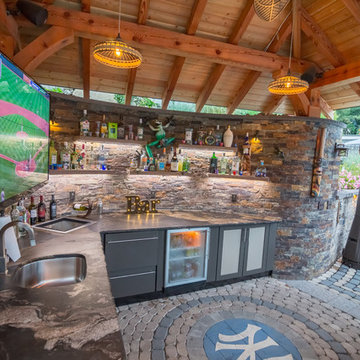
This steeply sloped property was converted into a backyard retreat through the use of natural and man-made stone. The natural gunite swimming pool includes a sundeck and waterfall and is surrounded by a generous paver patio, seat walls and a sunken bar. A Koi pond, bocce court and night-lighting provided add to the interest and enjoyment of this landscape.
This beautiful redesign was also featured in the Interlock Design Magazine. Explained perfectly in ICPI, “Some spa owners might be jealous of the newly revamped backyard of Wayne, NJ family: 5,000 square feet of outdoor living space, complete with an elevated patio area, pool and hot tub lined with natural rock, a waterfall bubbling gently down from a walkway above, and a cozy fire pit tucked off to the side. The era of kiddie pools, Coleman grills and fold-up lawn chairs may be officially over.”

This steeply sloped property was converted into a backyard retreat through the use of natural and man-made stone. The natural gunite swimming pool includes a sundeck and waterfall and is surrounded by a generous paver patio, seat walls and a sunken bar. A Koi pond, bocce court and night-lighting provided add to the interest and enjoyment of this landscape.
This beautiful redesign was also featured in the Interlock Design Magazine. Explained perfectly in ICPI, “Some spa owners might be jealous of the newly revamped backyard of Wayne, NJ family: 5,000 square feet of outdoor living space, complete with an elevated patio area, pool and hot tub lined with natural rock, a waterfall bubbling gently down from a walkway above, and a cozy fire pit tucked off to the side. The era of kiddie pools, Coleman grills and fold-up lawn chairs may be officially over.”
トラディショナルスタイルのホームバー (ベージュキッチンパネル、落し込みパネル扉のキャビネット) の写真
6