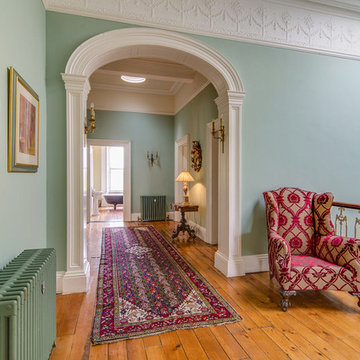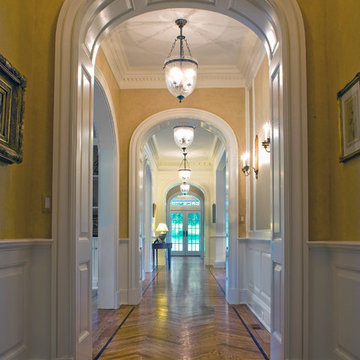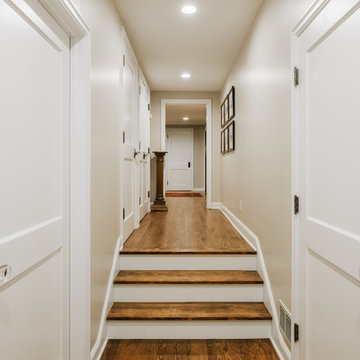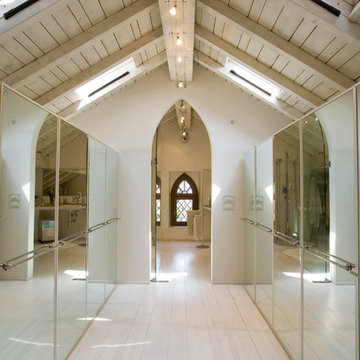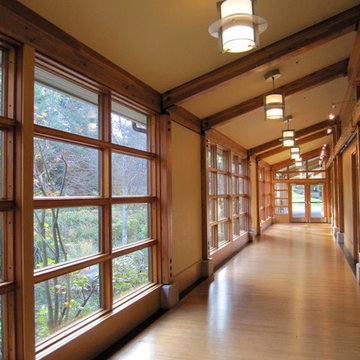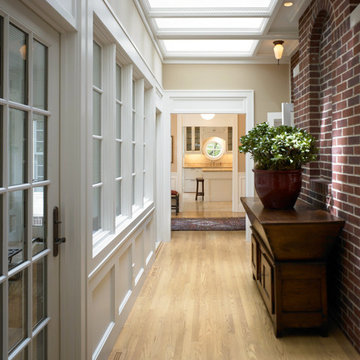広いトラディショナルスタイルの廊下 (コンクリートの床、淡色無垢フローリング、合板フローリング) の写真
絞り込み:
資材コスト
並び替え:今日の人気順
写真 1〜20 枚目(全 341 枚)
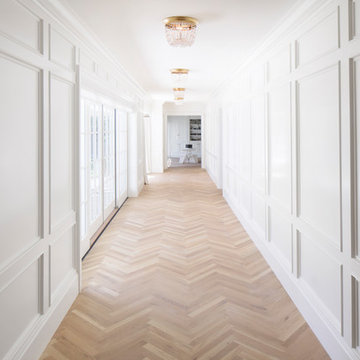
Photo: Mark Weinberg
Contractor/Interiors: The Fox Group
ソルトレイクシティにある広いトラディショナルスタイルのおしゃれな廊下 (白い壁、淡色無垢フローリング、茶色い床) の写真
ソルトレイクシティにある広いトラディショナルスタイルのおしゃれな廊下 (白い壁、淡色無垢フローリング、茶色い床) の写真

Luxurious modern take on a traditional white Italian villa. An entry with a silver domed ceiling, painted moldings in patterns on the walls and mosaic marble flooring create a luxe foyer. Into the formal living room, cool polished Crema Marfil marble tiles contrast with honed carved limestone fireplaces throughout the home, including the outdoor loggia. Ceilings are coffered with white painted
crown moldings and beams, or planked, and the dining room has a mirrored ceiling. Bathrooms are white marble tiles and counters, with dark rich wood stains or white painted. The hallway leading into the master bedroom is designed with barrel vaulted ceilings and arched paneled wood stained doors. The master bath and vestibule floor is covered with a carpet of patterned mosaic marbles, and the interior doors to the large walk in master closets are made with leaded glass to let in the light. The master bedroom has dark walnut planked flooring, and a white painted fireplace surround with a white marble hearth.
The kitchen features white marbles and white ceramic tile backsplash, white painted cabinetry and a dark stained island with carved molding legs. Next to the kitchen, the bar in the family room has terra cotta colored marble on the backsplash and counter over dark walnut cabinets. Wrought iron staircase leading to the more modern media/family room upstairs.
Project Location: North Ranch, Westlake, California. Remodel designed by Maraya Interior Design. From their beautiful resort town of Ojai, they serve clients in Montecito, Hope Ranch, Malibu, Westlake and Calabasas, across the tri-county areas of Santa Barbara, Ventura and Los Angeles, south to Hidden Hills- north through Solvang and more.
Custom designed barrel vault hallway looking towards entry foyer with warm white wood treatments. Custom wide plank pine flooring and walls in a pale warm buttercup yellow. Creamy white painted cabinets in this Cape Cod home by the beach.
Stan Tenpenny, contractor,
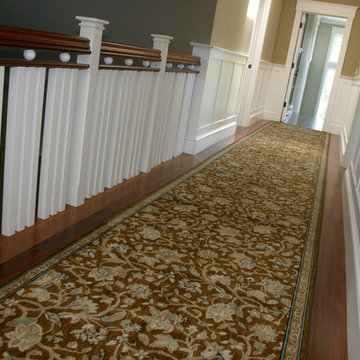
Wool administer runner
サンフランシスコにあるラグジュアリーな広いトラディショナルスタイルのおしゃれな廊下 (ベージュの壁、淡色無垢フローリング) の写真
サンフランシスコにあるラグジュアリーな広いトラディショナルスタイルのおしゃれな廊下 (ベージュの壁、淡色無垢フローリング) の写真
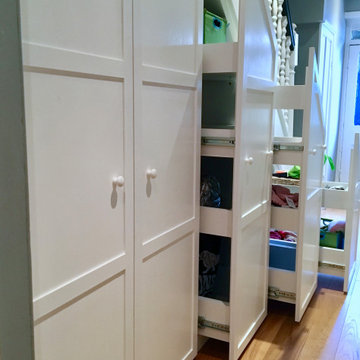
White under stairs additional storage cabinets with open drawers and a two door hallway cupboard for coats. The doors are panelled and hand painted whilst the insides of the pull out cupboards are finished with an easy clean melamine surface.
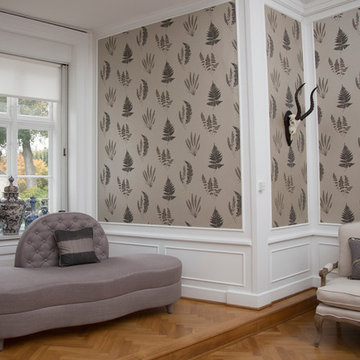
ヒューストンにある高級な広いトラディショナルスタイルのおしゃれな廊下 (グレーの壁、淡色無垢フローリング、茶色い床) の写真
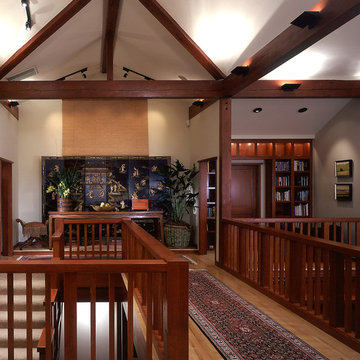
• Before - 2,300 square feet
• After – 3,800 square feet
• Remodel of a 1930’s vacation cabin on a steep, lakeside lot
• Asian-influenced Arts and Crafts style architecture compliments the owner’s art and furniture collection
• A harmonious design blending stained wood, rich stone and natural fibers
• The creation of an upper floor solved access problems while adding space for a grand entry, office and media room
• The new staircase, with its Japanese tansu-style cabinet and widened lower sculpture display steps, forms a partitioning wall for the two-story library
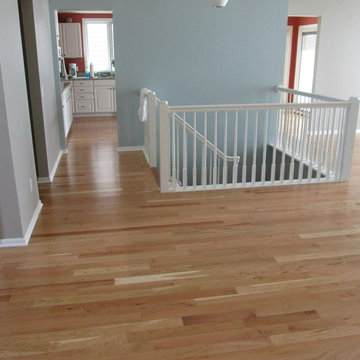
Wood flooring is timeless. It enhances the warmth of any home and complements the decor of any room.
Like a fine piece of furniture, wood flooring increases in value and becomes more beautiful with time. In a national survey, 90 percent of real estate agents said that houses with wood flooring sell faster and for more money.
Wood is a natural resource, renewable and recyclable. Buildings, barns, ships and other structures made of wood often find a second life in wood flooring, cabinets, walls and ceilings. And leading allergists agree that wood floors are the perfect choice for a healthy home.
The state-of-the-art technology and almost limitless choices of today's stains, finishes, styles and designs make wood flooring one of the most practical, easy-care and versatile floor coverings today. Maintained properly, wood flooring should never have to be replaced.
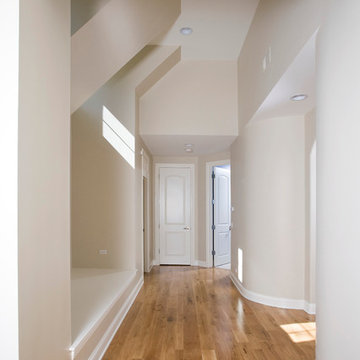
Photography by Linda Oyama Bryan. http://pickellbuilders.com. Upper Hallway Features Random 3 1/4", 5" and 6 3/4" wide Signature Vintage French Oak Renaissance Hardwood Floors with a squared edge.
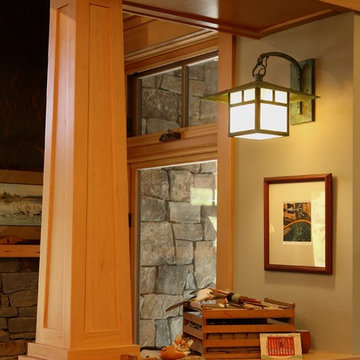
The design of the interior columns were built to perfection. After we designed them on paper, the General Contractor made us full size mock up with spare wood until we felt the proportions and details were just right.
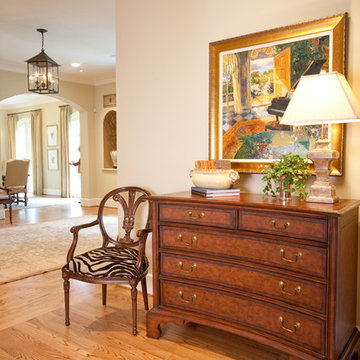
Traditional chest juxtaposes the animal print on chair provides whimsy and interest in this foyer.
ヒューストンにある高級な広いトラディショナルスタイルのおしゃれな廊下 (ベージュの壁、淡色無垢フローリング) の写真
ヒューストンにある高級な広いトラディショナルスタイルのおしゃれな廊下 (ベージュの壁、淡色無垢フローリング) の写真
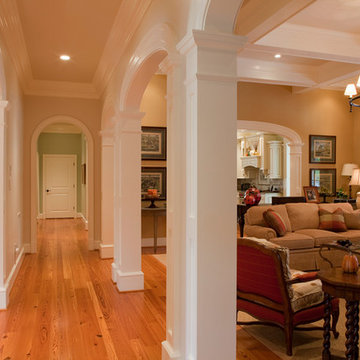
Gallery hallway, coffered ceiling, arched doors, moldings and heart pine floors
リッチモンドにある高級な広いトラディショナルスタイルのおしゃれな廊下 (ベージュの壁、淡色無垢フローリング) の写真
リッチモンドにある高級な広いトラディショナルスタイルのおしゃれな廊下 (ベージュの壁、淡色無垢フローリング) の写真

White under stairs additional storage cabinets with open drawers and a two door hallway cupboard for coats. The doors are panelled and hand painted whilst the insides of the pull out cupboards are finished with an easy clean melamine surface.
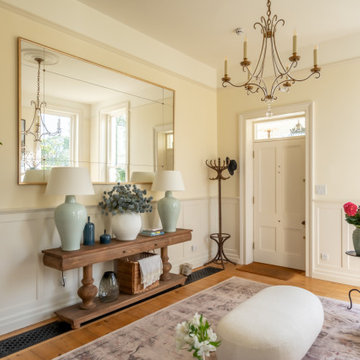
Beautiful Entrance Hall Design - neutral tones with pops of color via art and accessories creating an inviting entrance.
サセックスにあるラグジュアリーな広いトラディショナルスタイルのおしゃれな廊下 (ベージュの壁、淡色無垢フローリング、パネル壁) の写真
サセックスにあるラグジュアリーな広いトラディショナルスタイルのおしゃれな廊下 (ベージュの壁、淡色無垢フローリング、パネル壁) の写真
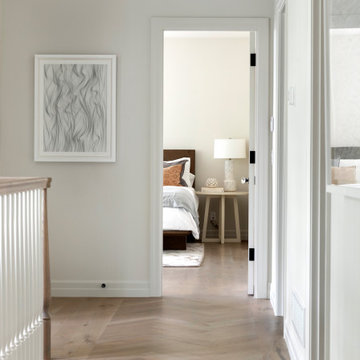
Built in the iconic neighborhood of Mount Curve, just blocks from the lakes, Walker Art Museum, and restaurants, this is city living at its best. Myrtle House is a design-build collaboration with Hage Homes and Regarding Design with expertise in Southern-inspired architecture and gracious interiors. With a charming Tudor exterior and modern interior layout, this house is perfect for all ages.
広いトラディショナルスタイルの廊下 (コンクリートの床、淡色無垢フローリング、合板フローリング) の写真
1
