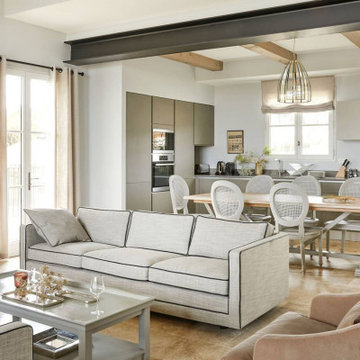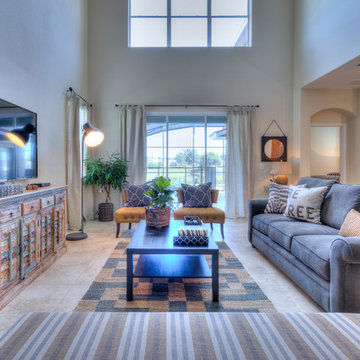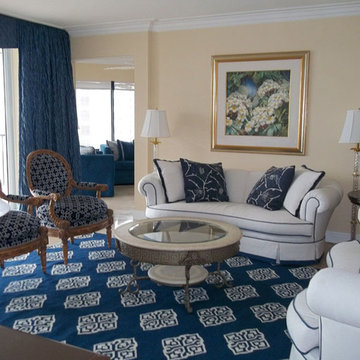トラディショナルスタイルのオープンリビング (濃色無垢フローリング、大理石の床、トラバーチンの床、ベージュの床) の写真
絞り込み:
資材コスト
並び替え:今日の人気順
写真 1〜20 枚目(全 87 枚)
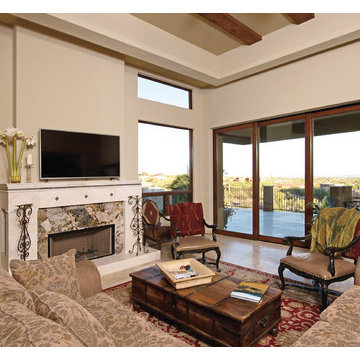
リッチモンドにあるお手頃価格の中くらいなトラディショナルスタイルのおしゃれなオープンリビング (ベージュの壁、トラバーチンの床、標準型暖炉、石材の暖炉まわり、壁掛け型テレビ、ベージュの床) の写真
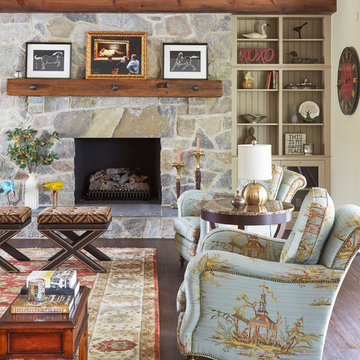
他の地域にある高級な中くらいなトラディショナルスタイルのおしゃれなオープンリビング (ベージュの壁、濃色無垢フローリング、標準型暖炉、石材の暖炉まわり、ベージュの床) の写真
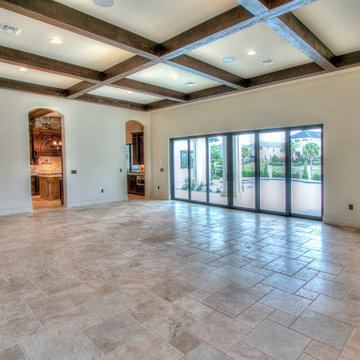
オーランドにあるラグジュアリーな巨大なトラディショナルスタイルのおしゃれなオープンリビング (ベージュの壁、トラバーチンの床、ベージュの床) の写真
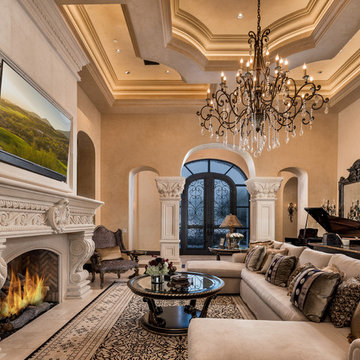
We love the detail of the herringbone brick in the fireplace as well as the high arches and pillars to lead the eye upwards towards the breathtaking coffered ceiling.
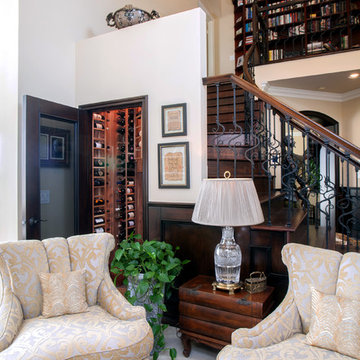
darlene halaby
オレンジカウンティにある高級な中くらいなトラディショナルスタイルのおしゃれなオープンリビング (ライブラリー、ベージュの壁、トラバーチンの床、暖炉なし、テレビなし、ベージュの床) の写真
オレンジカウンティにある高級な中くらいなトラディショナルスタイルのおしゃれなオープンリビング (ライブラリー、ベージュの壁、トラバーチンの床、暖炉なし、テレビなし、ベージュの床) の写真
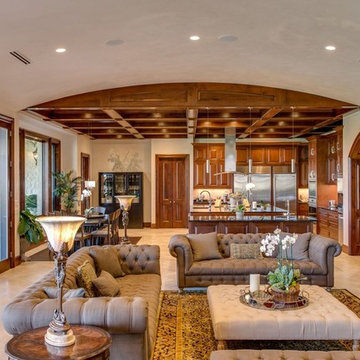
Fourwalls Photography.com, Lynne Sargent, President & CEO of Lynne Sargent Design Solution, LLC
高級な広いトラディショナルスタイルのおしゃれなオープンリビング (ベージュの壁、暖炉なし、テレビなし、ベージュの床、トラバーチンの床) の写真
高級な広いトラディショナルスタイルのおしゃれなオープンリビング (ベージュの壁、暖炉なし、テレビなし、ベージュの床、トラバーチンの床) の写真
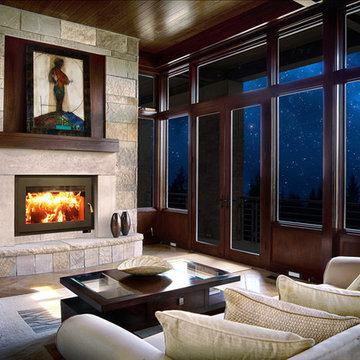
Home Staging & Interior Styling: Property Staging Services Photography: Katie Hedrick of 3rd Eye Studios
デンバーにある高級な中くらいなトラディショナルスタイルのおしゃれなオープンリビング (ライブラリー、ベージュの壁、トラバーチンの床、標準型暖炉、石材の暖炉まわり、ベージュの床) の写真
デンバーにある高級な中くらいなトラディショナルスタイルのおしゃれなオープンリビング (ライブラリー、ベージュの壁、トラバーチンの床、標準型暖炉、石材の暖炉まわり、ベージュの床) の写真
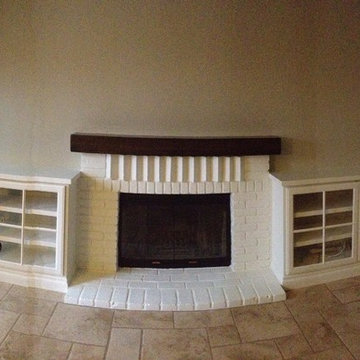
White cabinets entertainment center painting.
white brick painting
faux finish wood look mantle beam
ロサンゼルスにあるお手頃価格の小さなトラディショナルスタイルのおしゃれなオープンリビング (ミュージックルーム、ベージュの壁、トラバーチンの床、標準型暖炉、レンガの暖炉まわり、壁掛け型テレビ、ベージュの床) の写真
ロサンゼルスにあるお手頃価格の小さなトラディショナルスタイルのおしゃれなオープンリビング (ミュージックルーム、ベージュの壁、トラバーチンの床、標準型暖炉、レンガの暖炉まわり、壁掛け型テレビ、ベージュの床) の写真
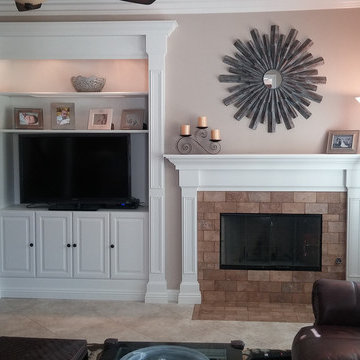
サンディエゴにあるお手頃価格の中くらいなトラディショナルスタイルのおしゃれなオープンリビング (ベージュの壁、トラバーチンの床、標準型暖炉、レンガの暖炉まわり、埋込式メディアウォール、ベージュの床) の写真
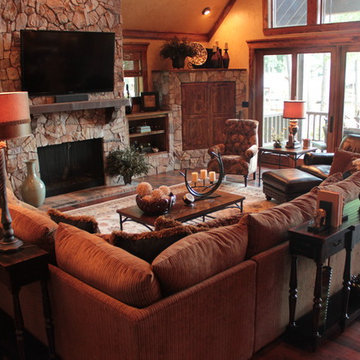
The main living area of this lakehouse combines both rustic and modern elements to create a comfortable but sophisticated feel.
ダラスにある高級な広いトラディショナルスタイルのおしゃれなオープンリビング (ベージュの壁、濃色無垢フローリング、標準型暖炉、石材の暖炉まわり、壁掛け型テレビ、ベージュの床) の写真
ダラスにある高級な広いトラディショナルスタイルのおしゃれなオープンリビング (ベージュの壁、濃色無垢フローリング、標準型暖炉、石材の暖炉まわり、壁掛け型テレビ、ベージュの床) の写真

Carriage house for use as multi-purpose or multi-use space. Serves as office, meeting space, entertaining space, and space for visiting kids and grandkids to stay overnight.
Ryan Weaver Photography
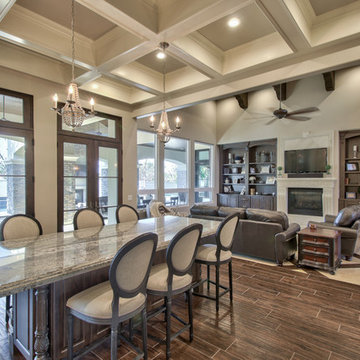
I PLAN, LLC
フェニックスにある広いトラディショナルスタイルのおしゃれなオープンリビング (グレーの壁、大理石の床、標準型暖炉、石材の暖炉まわり、壁掛け型テレビ、ベージュの床) の写真
フェニックスにある広いトラディショナルスタイルのおしゃれなオープンリビング (グレーの壁、大理石の床、標準型暖炉、石材の暖炉まわり、壁掛け型テレビ、ベージュの床) の写真
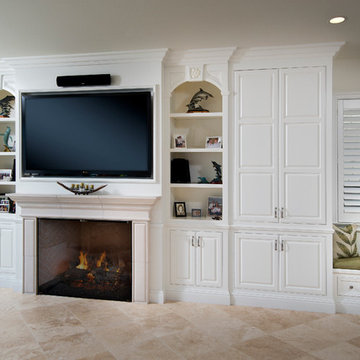
Sacks, Del Mar
オレンジカウンティにある高級な広いトラディショナルスタイルのおしゃれなオープンリビング (白い壁、大理石の床、標準型暖炉、コンクリートの暖炉まわり、壁掛け型テレビ、ベージュの床) の写真
オレンジカウンティにある高級な広いトラディショナルスタイルのおしゃれなオープンリビング (白い壁、大理石の床、標準型暖炉、コンクリートの暖炉まわり、壁掛け型テレビ、ベージュの床) の写真
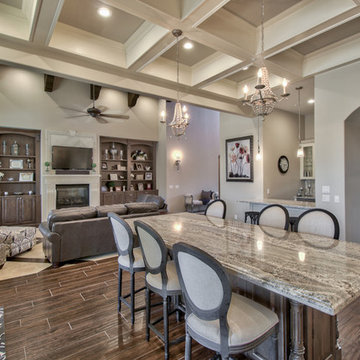
I PLAN, LLC
フェニックスにある広いトラディショナルスタイルのおしゃれなオープンリビング (グレーの壁、大理石の床、標準型暖炉、石材の暖炉まわり、壁掛け型テレビ、ベージュの床) の写真
フェニックスにある広いトラディショナルスタイルのおしゃれなオープンリビング (グレーの壁、大理石の床、標準型暖炉、石材の暖炉まわり、壁掛け型テレビ、ベージュの床) の写真
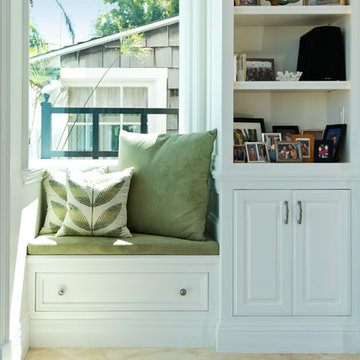
Sacks, Del Mar
オレンジカウンティにある高級な広いトラディショナルスタイルのおしゃれなオープンリビング (白い壁、大理石の床、標準型暖炉、コンクリートの暖炉まわり、壁掛け型テレビ、ベージュの床) の写真
オレンジカウンティにある高級な広いトラディショナルスタイルのおしゃれなオープンリビング (白い壁、大理石の床、標準型暖炉、コンクリートの暖炉まわり、壁掛け型テレビ、ベージュの床) の写真
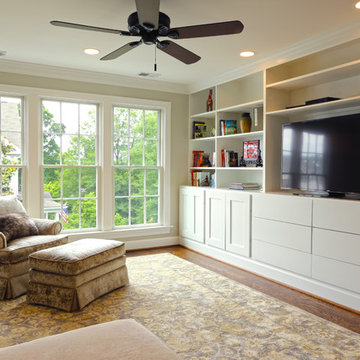
We created this family room in the center of the second floor layout. New large windows on the west facade provide great light. This space is one of the most successful and used space of this project. The family just loves it.
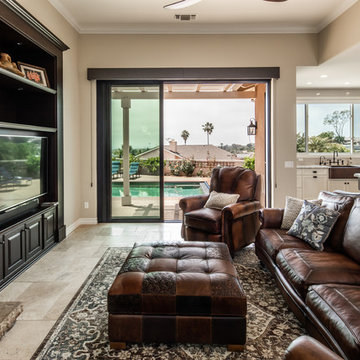
The transformation of this home was extensive. We removed walls, creating connectivity between rooms and an updated open concept floor plan. We did a complete redesign the layout of the kitchen, tripling the size, storage, and counter space for the whole family to enjoy. We created a built-in bar in the dining room and separate media room, opening up the entertaining options for both kids and adults. For the finishes throughout, the family was able to capture their love of Spanish and old-world design. We used warm neutral colors for the pallet, antique and worn textures throughout the surfaces, and pops of color and personality to make it uniquely theirs. Touches of brass and wrought iron in the lighting and railings continued the theme. The enlarged glass door systems and windows all increased the natural light and opened up the viewing area to capture the panoramic ocean view.
トラディショナルスタイルのオープンリビング (濃色無垢フローリング、大理石の床、トラバーチンの床、ベージュの床) の写真
1
