トラディショナルスタイルのファミリールーム (コルクフローリング、無垢フローリング、茶色い床、黄色い床) の写真
絞り込み:
資材コスト
並び替え:今日の人気順
写真 101〜120 枚目(全 3,443 枚)
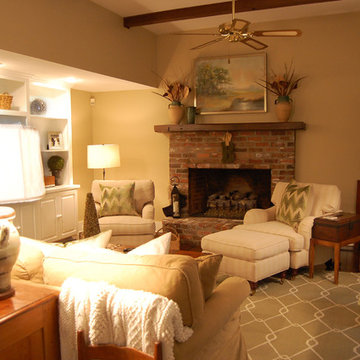
チャールストンにあるお手頃価格の小さなトラディショナルスタイルのおしゃれな独立型ファミリールーム (ベージュの壁、無垢フローリング、標準型暖炉、レンガの暖炉まわり、埋込式メディアウォール、茶色い床) の写真
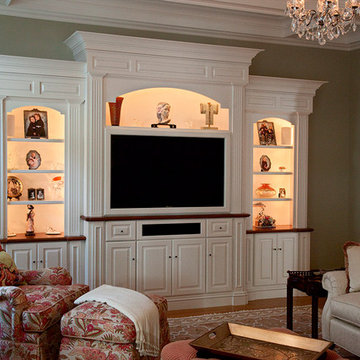
Entertainment Cabinet w/ Cherry Wood Tops & Crown Molding. Painted white with raised panels.
ボストンにある中くらいなトラディショナルスタイルのおしゃれな独立型ファミリールーム (緑の壁、無垢フローリング、埋込式メディアウォール、茶色い床) の写真
ボストンにある中くらいなトラディショナルスタイルのおしゃれな独立型ファミリールーム (緑の壁、無垢フローリング、埋込式メディアウォール、茶色い床) の写真

A comfortable Family Room designed with family in mind, comfortable, durable with a variety of texture and finishes.
Photography by Phil Garlington, UK
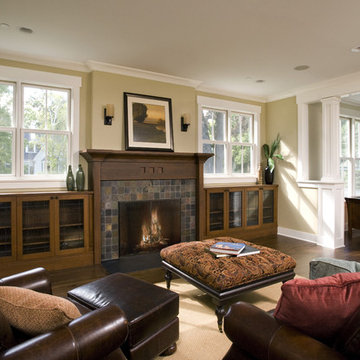
Photo by Linda Oyama-Bryan
シカゴにある広いトラディショナルスタイルのおしゃれなオープンリビング (ベージュの壁、無垢フローリング、標準型暖炉、タイルの暖炉まわり、テレビなし、茶色い床) の写真
シカゴにある広いトラディショナルスタイルのおしゃれなオープンリビング (ベージュの壁、無垢フローリング、標準型暖炉、タイルの暖炉まわり、テレビなし、茶色い床) の写真
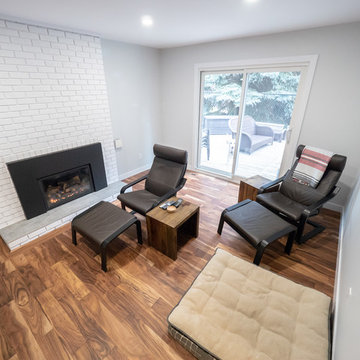
エドモントンにある小さなトラディショナルスタイルのおしゃれな独立型ファミリールーム (標準型暖炉、グレーの壁、無垢フローリング、レンガの暖炉まわり、テレビなし、茶色い床) の写真
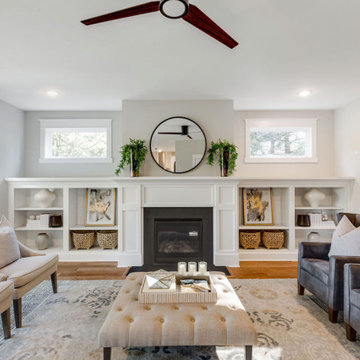
Richmond Hill Design + Build brings you this gorgeous American four-square home, crowned with a charming, black metal roof in Richmond’s historic Ginter Park neighborhood! Situated on a .46 acre lot, this craftsman-style home greets you with double, 8-lite front doors and a grand, wrap-around front porch. Upon entering the foyer, you’ll see the lovely dining room on the left, with crisp, white wainscoting and spacious sitting room/study with French doors to the right. Straight ahead is the large family room with a gas fireplace and flanking 48” tall built-in shelving. A panel of expansive 12’ sliding glass doors leads out to the 20’ x 14’ covered porch, creating an indoor/outdoor living and entertaining space. An amazing kitchen is to the left, featuring a 7’ island with farmhouse sink, stylish gold-toned, articulating faucet, two-toned cabinetry, soft close doors/drawers, quart countertops and premium Electrolux appliances. Incredibly useful butler’s pantry, between the kitchen and dining room, sports glass-front, upper cabinetry and a 46-bottle wine cooler. With 4 bedrooms, 3-1/2 baths and 5 walk-in closets, space will not be an issue. The owner’s suite has a freestanding, soaking tub, large frameless shower, water closet and 2 walk-in closets, as well a nice view of the backyard. Laundry room, with cabinetry and counter space, is conveniently located off of the classic central hall upstairs. Three additional bedrooms, all with walk-in closets, round out the second floor, with one bedroom having attached full bath and the other two bedrooms sharing a Jack and Jill bath. Lovely hickory wood floors, upgraded Craftsman trim package and custom details throughout!
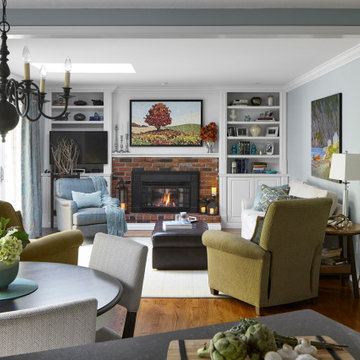
We freshened up this family room with new styling pieces, fabrics and furniture accenting the homeowners' art. The goal was a liveable family room with a mix of softness and colour. The room flows seamlessly into the kitchen and dining nook.
Photography by Kelly Horkoff of KWest Images.
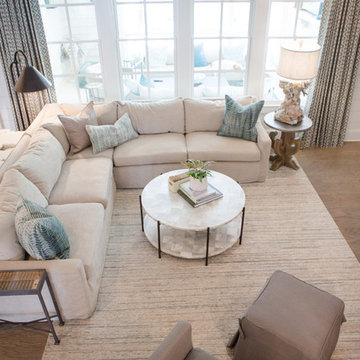
アトランタにある広いトラディショナルスタイルのおしゃれなオープンリビング (白い壁、無垢フローリング、標準型暖炉、レンガの暖炉まわり、壁掛け型テレビ、茶色い床) の写真
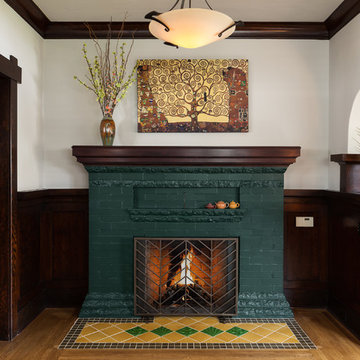
Refreshing the fireplace was high on our to-do list! The fireplace is now a focal point in the house, and with this overhaul, it's newly crafted, dark wood mantel, Roycroft Green painted brick (by Sherwin Williams), and handmade tiles from Clayhaus are just the right elements to make this statement. These homeowners loved the Gustave Klimpt "Tree of Life" and we made the room shine with refinished hardwood flooring and the wood work refresh throughout. Craftsman Four Square, Seattle, WA, Belltown Design, Photography by Julie Mannell.
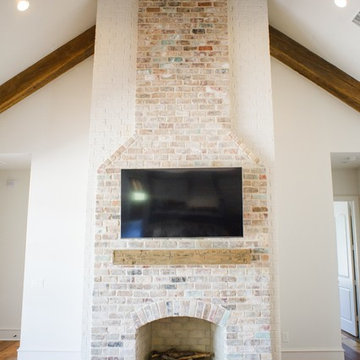
ヒューストンにあるお手頃価格の広いトラディショナルスタイルのおしゃれなオープンリビング (白い壁、無垢フローリング、標準型暖炉、レンガの暖炉まわり、壁掛け型テレビ、茶色い床) の写真
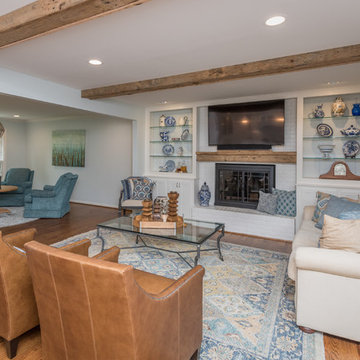
Bill Worley
ルイビルにある中くらいなトラディショナルスタイルのおしゃれなオープンリビング (グレーの壁、無垢フローリング、標準型暖炉、レンガの暖炉まわり、壁掛け型テレビ、茶色い床) の写真
ルイビルにある中くらいなトラディショナルスタイルのおしゃれなオープンリビング (グレーの壁、無垢フローリング、標準型暖炉、レンガの暖炉まわり、壁掛け型テレビ、茶色い床) の写真
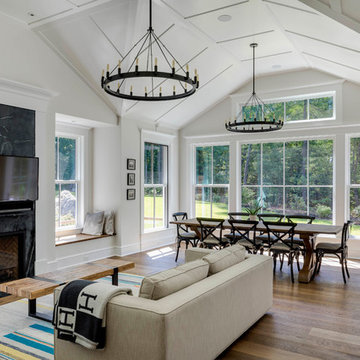
Family room with dining area. Kitchen off to the right. Expansive windows overlooking the back yard. Paneled cathedral ceiling. Custom fireplace surround with soap stone and painted wood trim.
Photography: Greg Premru
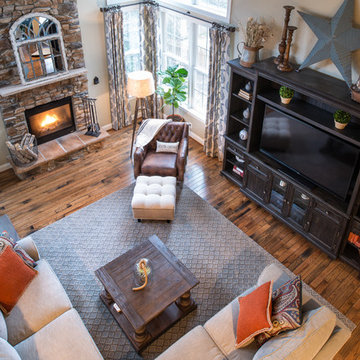
ワシントンD.C.にある高級な広いトラディショナルスタイルのおしゃれなオープンリビング (ベージュの壁、無垢フローリング、標準型暖炉、石材の暖炉まわり、埋込式メディアウォール、茶色い床) の写真
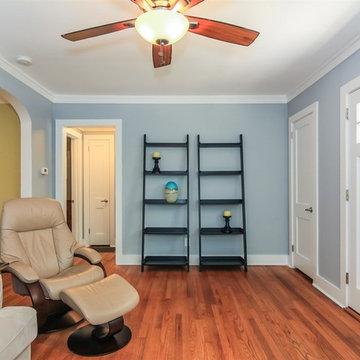
ローリーにある小さなトラディショナルスタイルのおしゃれなオープンリビング (グレーの壁、無垢フローリング、標準型暖炉、レンガの暖炉まわり、据え置き型テレビ、茶色い床) の写真
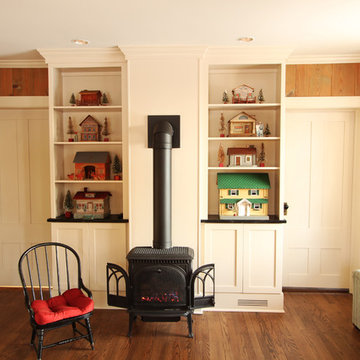
Open bookshelves above closed cabinet storage provide display space and hidden storage. The glass stove sits in front of a paneled wall. Granite was used as the countertop for durability.
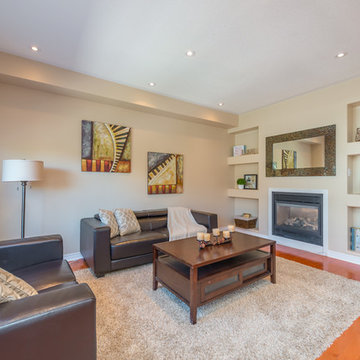
Photo Credits: Houssmax Realty Marketing Ltd.
Copyright © Houssmax
トロントにある広いトラディショナルスタイルのおしゃれなオープンリビング (ベージュの壁、無垢フローリング、標準型暖炉、金属の暖炉まわり、テレビなし、茶色い床) の写真
トロントにある広いトラディショナルスタイルのおしゃれなオープンリビング (ベージュの壁、無垢フローリング、標準型暖炉、金属の暖炉まわり、テレビなし、茶色い床) の写真
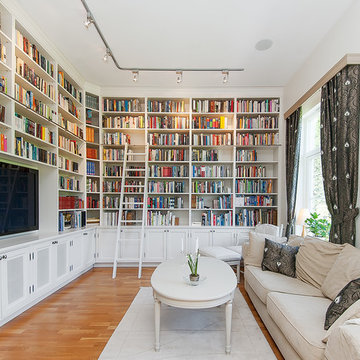
Panagiotis Fasoulas
ストックホルムにあるトラディショナルスタイルのおしゃれな独立型ファミリールーム (ライブラリー、白い壁、無垢フローリング、壁掛け型テレビ、茶色い床) の写真
ストックホルムにあるトラディショナルスタイルのおしゃれな独立型ファミリールーム (ライブラリー、白い壁、無垢フローリング、壁掛け型テレビ、茶色い床) の写真
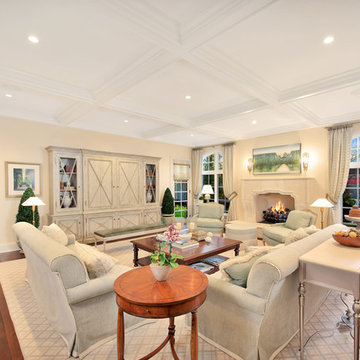
Family room with elegant furnishings and a classic feel
シカゴにある小さなトラディショナルスタイルのおしゃれなオープンリビング (ベージュの壁、無垢フローリング、標準型暖炉、石材の暖炉まわり、埋込式メディアウォール、茶色い床) の写真
シカゴにある小さなトラディショナルスタイルのおしゃれなオープンリビング (ベージュの壁、無垢フローリング、標準型暖炉、石材の暖炉まわり、埋込式メディアウォール、茶色い床) の写真
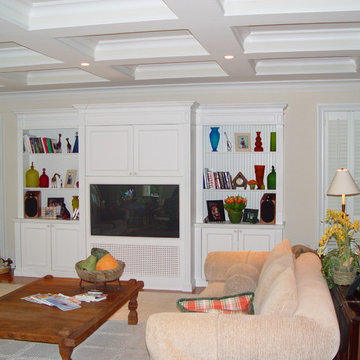
アトランタにある高級な広いトラディショナルスタイルのおしゃれなオープンリビング (ホームバー、ベージュの壁、無垢フローリング、標準型暖炉、レンガの暖炉まわり、埋込式メディアウォール、茶色い床) の写真

Despite the grand size of the 300-square-foot den and its cathedral ceiling, the room remains cozy and welcoming. The casual living space is a respite from the white walls and trim that illuminate most of the main level. Instead, natural cherry built-in shelving and paneling span the fireplace wall and fill the room with a warm masculine sensibility.
The hearth surround of the gas fireplace exhibits prosperity for detail. The herringbone pattern is constructed of small, tumbled-slate tiles and topped with a simple natural cherry mantel.
There are integrated windows into the design of the fireplace wall. The small, high sidelights are joined by three grand windows that fill most of the room's back wall and offer an inviting view of the backyard. Comfortable twin chairs and a classic-style sofa provide ideal spots to relax, read or enjoy a show on the TV, which is hidden in the corner behind vintage shutters.
トラディショナルスタイルのファミリールーム (コルクフローリング、無垢フローリング、茶色い床、黄色い床) の写真
6