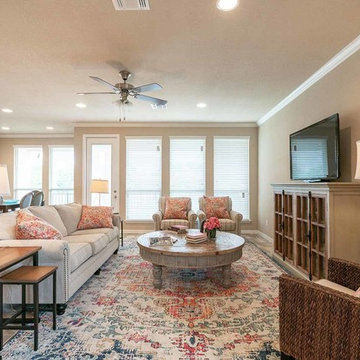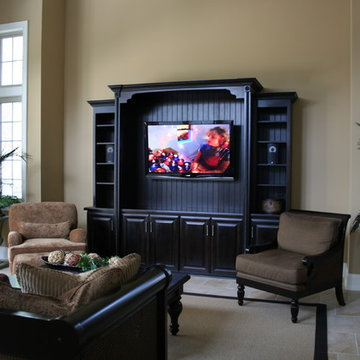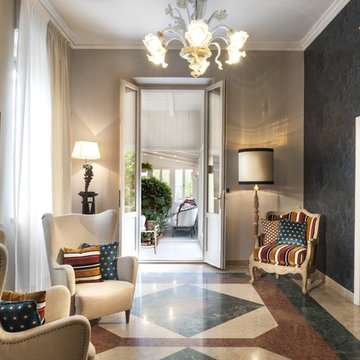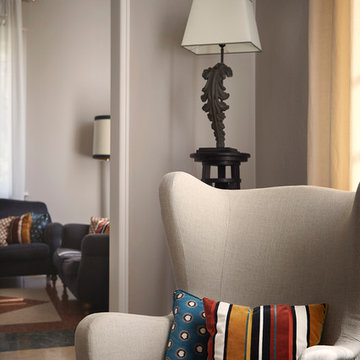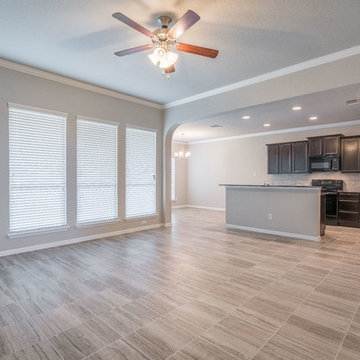トラディショナルスタイルのファミリールーム (セラミックタイルの床、コンクリートの床、大理石の床、マルチカラーの床) の写真
絞り込み:
資材コスト
並び替え:今日の人気順
写真 1〜20 枚目(全 38 枚)

bjjelly
トロントにあるトラディショナルスタイルのおしゃれなファミリールーム (暖炉なし、セラミックタイルの床、茶色い壁、マルチカラーの床) の写真
トロントにあるトラディショナルスタイルのおしゃれなファミリールーム (暖炉なし、セラミックタイルの床、茶色い壁、マルチカラーの床) の写真

他の地域にある高級な広いトラディショナルスタイルのおしゃれなファミリールーム (グレーの壁、標準型暖炉、石材の暖炉まわり、壁掛け型テレビ、コンクリートの床、マルチカラーの床) の写真

Beautiful custom tile adorns this fireplace surround, reminiscent of the landscape outside this Craftstman style home.
サンディエゴにある高級な広いトラディショナルスタイルのおしゃれなオープンリビング (標準型暖炉、タイルの暖炉まわり、ホームバー、ベージュの壁、大理石の床、埋込式メディアウォール、マルチカラーの床) の写真
サンディエゴにある高級な広いトラディショナルスタイルのおしゃれなオープンリビング (標準型暖炉、タイルの暖炉まわり、ホームバー、ベージュの壁、大理石の床、埋込式メディアウォール、マルチカラーの床) の写真
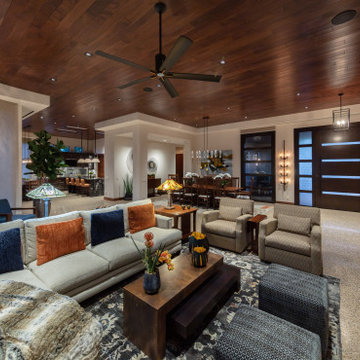
Great room with open floor plan in Craftmen modern decor with terrazzo flooring. Custom made sectional with chaise, swivel chairs and botanicals.
ラスベガスにあるラグジュアリーな広いトラディショナルスタイルのおしゃれなオープンリビング (ベージュの壁、大理石の床、標準型暖炉、石材の暖炉まわり、埋込式メディアウォール、マルチカラーの床) の写真
ラスベガスにあるラグジュアリーな広いトラディショナルスタイルのおしゃれなオープンリビング (ベージュの壁、大理石の床、標準型暖炉、石材の暖炉まわり、埋込式メディアウォール、マルチカラーの床) の写真
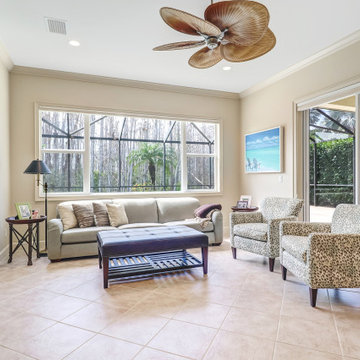
This customized Hampton model Offers 4 bedrooms, 2 baths and over 2308sq ft of living area with pool. Sprawling single-family home with loads of upgrades including: NEW ROOF, beautifully upgraded kitchen with new stainless steel Bosch appliances and subzero built-in fridge, white Carrera marble countertops, and backsplash with white wooden cabinetry. This floor plan Offers two separate formal living/dining room with enlarging family room patio door to maximum width and height, a master bedroom with sitting room and with patio doors, in the front that is perfect for a bedroom with large patio doors or home office with closet, Many more great features include tile floors throughout, neutral color wall tones throughout, crown molding, private views from the rear, eliminated two small windows to rear, Installed large hurricane glass picture window, 9 ft. Pass-through from the living room to the family room, Privacy door to the master bathroom, barn door between master bedroom and master bath vestibule. Bella Terra has it all at a great price point, a resort style community with low HOA fees, lawn care included, gated community 24 hr. security, resort style pool and clubhouse and more!
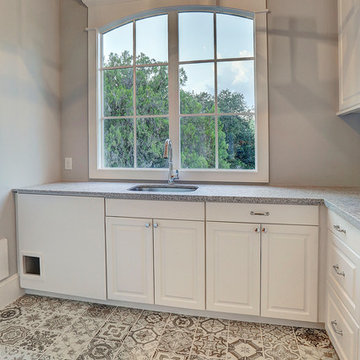
Crafting room
ヒューストンにあるトラディショナルスタイルのおしゃれなオープンリビング (グレーの壁、セラミックタイルの床、マルチカラーの床) の写真
ヒューストンにあるトラディショナルスタイルのおしゃれなオープンリビング (グレーの壁、セラミックタイルの床、マルチカラーの床) の写真
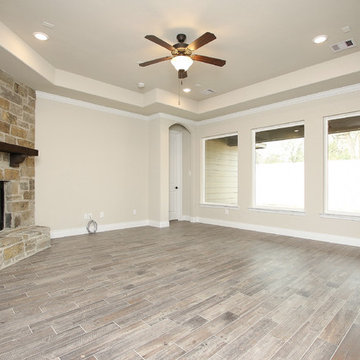
ヒューストンにあるトラディショナルスタイルのおしゃれなオープンリビング (ベージュの壁、セラミックタイルの床、標準型暖炉、石材の暖炉まわり、マルチカラーの床) の写真
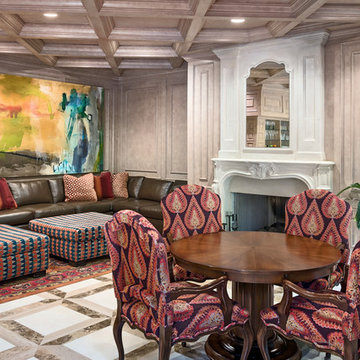
Traditional family room featuring a cast stone fireplace, coffered ceiling and wall paneling.
オマハにあるラグジュアリーな広いトラディショナルスタイルのおしゃれなオープンリビング (ゲームルーム、ピンクの壁、大理石の床、標準型暖炉、石材の暖炉まわり、テレビなし、マルチカラーの床) の写真
オマハにあるラグジュアリーな広いトラディショナルスタイルのおしゃれなオープンリビング (ゲームルーム、ピンクの壁、大理石の床、標準型暖炉、石材の暖炉まわり、テレビなし、マルチカラーの床) の写真
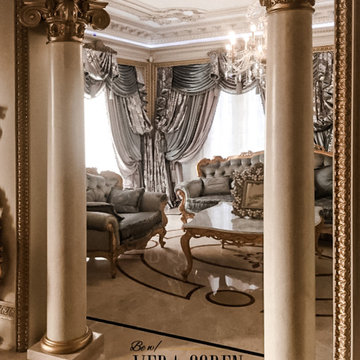
Family Room
with custom marble floor design, custom moldings design and Italian furniture.
ニューヨークにあるラグジュアリーな巨大なトラディショナルスタイルのおしゃれなオープンリビング (白い壁、大理石の床、暖炉なし、テレビなし、マルチカラーの床、青いソファ、白い天井) の写真
ニューヨークにあるラグジュアリーな巨大なトラディショナルスタイルのおしゃれなオープンリビング (白い壁、大理石の床、暖炉なし、テレビなし、マルチカラーの床、青いソファ、白い天井) の写真
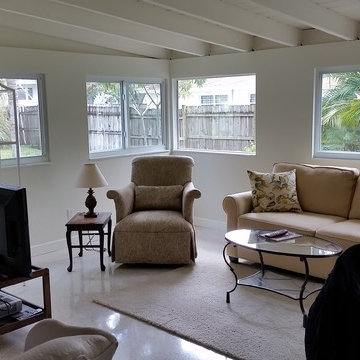
マイアミにある中くらいなトラディショナルスタイルのおしゃれな独立型ファミリールーム (ベージュの壁、コンクリートの床、据え置き型テレビ、マルチカラーの床) の写真
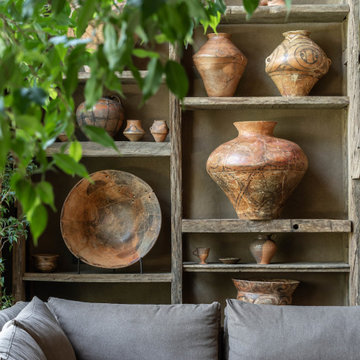
Wall of Collection of traditional Ukrainian ceramics of XIX-XX centuries, as well as original pieces of Sergey Makhno's design.
他の地域にある高級な中くらいなトラディショナルスタイルのおしゃれなオープンリビング (ライブラリー、茶色い壁、セラミックタイルの床、標準型暖炉、テレビなし、マルチカラーの床、板張り天井) の写真
他の地域にある高級な中くらいなトラディショナルスタイルのおしゃれなオープンリビング (ライブラリー、茶色い壁、セラミックタイルの床、標準型暖炉、テレビなし、マルチカラーの床、板張り天井) の写真
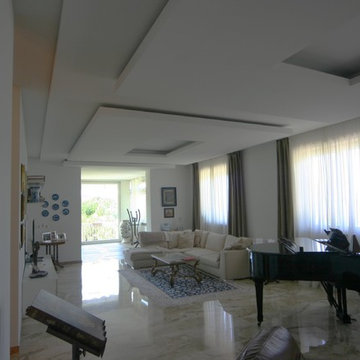
Ampio salone dedicato al ricevimento e allo svago. Lo sfondo è valorizzato dall'apertura di un grande vano di collegamento con la ex veranda, ristrutturata ed integrata all'abitazione. i toni sono quelli dettati dal pavimento. uno dei vincoli imposti dalla Committenza era di mantenere il pavimento esistente ad ogni costo. Realizzato in lastre di Breccia" ormai raro, per salvaguardarlo si è reso necessario contro-soffittare l'intera abitazione, per far passare gli impianti e nascondere un isolamento superiore in lana di roccia. giochi di forme e spazi del soffitto, rendono il salone più contemporaneo e nascondono l'illuminazione diffusa a led.
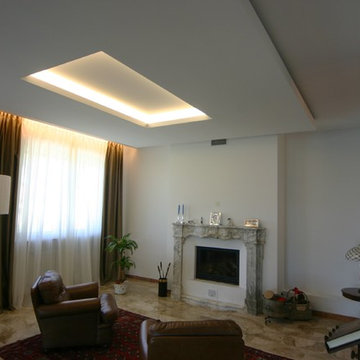
Angolo relax e lettura. camino completamente rifatto con prodotto di ultima generazione con recupero dell'aria calda. La cornice in marmo lavorata a amano è stata smontata e poi riapplicata successivamente. L'Illuminazione a led diffusa e nascosta nelle velette del contro-soffitto, creano una calda atmosfera.
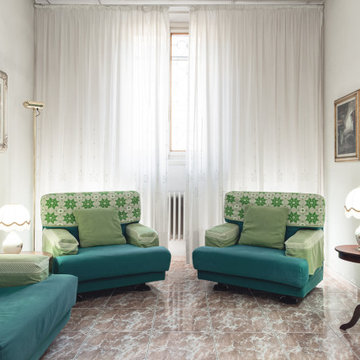
Committente: Studio Immobiliare GR Firenze. Ripresa fotografica: impiego obiettivo 24mm su pieno formato; macchina su treppiedi con allineamento ortogonale dell'inquadratura; impiego luce naturale esistente con l'ausilio di luci flash e luci continue 5400°K. Post-produzione: aggiustamenti base immagine; fusione manuale di livelli con differente esposizione per produrre un'immagine ad alto intervallo dinamico ma realistica; rimozione elementi di disturbo. Obiettivo commerciale: realizzazione fotografie di complemento ad annunci su siti web agenzia immobiliare; pubblicità su social network; pubblicità a stampa (principalmente volantini e pieghevoli).
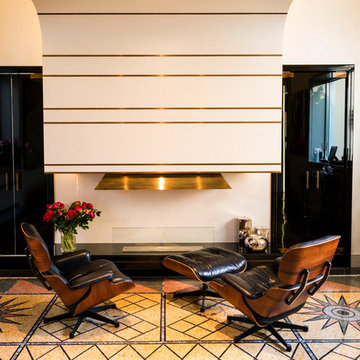
ミラノにある高級な広いトラディショナルスタイルのおしゃれな独立型ファミリールーム (ゲームルーム、ピンクの壁、大理石の床、横長型暖炉、石材の暖炉まわり、マルチカラーの床) の写真
トラディショナルスタイルのファミリールーム (セラミックタイルの床、コンクリートの床、大理石の床、マルチカラーの床) の写真
1
