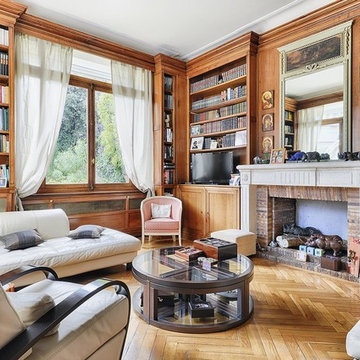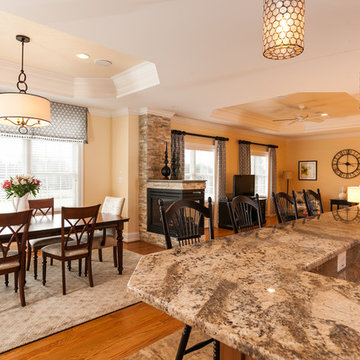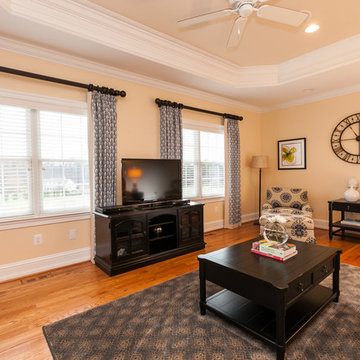トラディショナルスタイルのファミリールーム (石材の暖炉まわり、淡色無垢フローリング、茶色い床、ピンクの床、据え置き型テレビ) の写真
絞り込み:
資材コスト
並び替え:今日の人気順
写真 1〜9 枚目(全 9 枚)
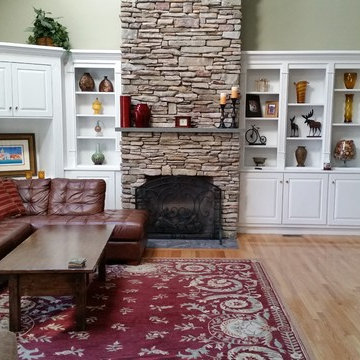
Ice dams wreaked havoc on this Metro West home. Ceilings, walls, floors and insulation were soaked and ruined on multiple floors. The Landmark team rebuilt the living room including refinishing damaged hardwood through to the kitchen, reinsulating, replacing the ceiling and walls and repainting. In the basement-level pool table room, water under the sub-floor had to be mitigated and the carpet replaced. The new work blends seamlessly with the rest of the home – as if the damage never happened.
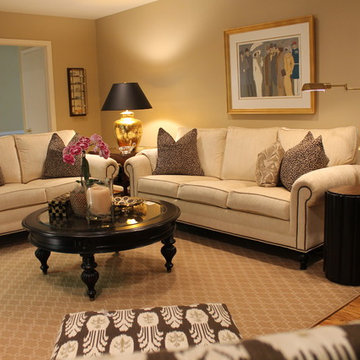
My client came with inspirational room design pictures that she saw in a magazine and told me to use it as a guide to design her family room. She told me she wanted the exact same concept but in a traditional way. This room was designed around a neutral palette with hints of black and gold accents. My client likes traditional curves but appreciates layered textures and finishes in the space and the mix of fabric and bold patterns as accents.
I decided to use two roll arm sofas in a cream fabric with black nailheads to create contrast.
I used a round traditional table in black to set the tone and create drama. It’s hand-woven cane top has a solid wood carved center rosette. The tabletop sits on four bold hand-carved legs with petite ferrules. The workmanship is impeccable! I reupholstered her existing chair and ottoman in a bold ikat pattern in different shades of black and used a black and cream animal print fabric for the accent pillows. Lastly, I used a diamond textured neutral rug to ground the room and a mix of gold and black finishes were used on the lighting and accents pieces to enhance the core design.
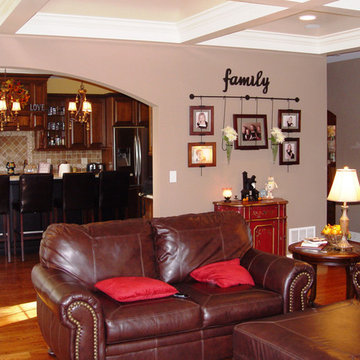
Living room in a new custom home in Wethersfield, CT designed by Jennifer Morgenthau Architect, LLC
ブリッジポートにある広いトラディショナルスタイルのおしゃれなオープンリビング (ベージュの壁、淡色無垢フローリング、標準型暖炉、石材の暖炉まわり、据え置き型テレビ、茶色い床) の写真
ブリッジポートにある広いトラディショナルスタイルのおしゃれなオープンリビング (ベージュの壁、淡色無垢フローリング、標準型暖炉、石材の暖炉まわり、据え置き型テレビ、茶色い床) の写真
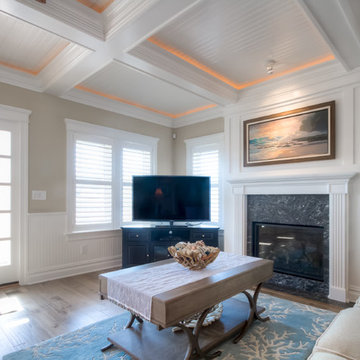
フィラデルフィアにある広いトラディショナルスタイルのおしゃれな独立型ファミリールーム (ベージュの壁、淡色無垢フローリング、標準型暖炉、石材の暖炉まわり、据え置き型テレビ、茶色い床) の写真
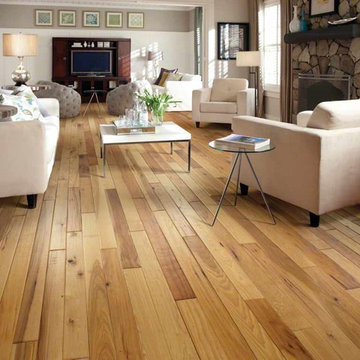
他の地域にあるお手頃価格の中くらいなトラディショナルスタイルのおしゃれな独立型ファミリールーム (白い壁、淡色無垢フローリング、標準型暖炉、石材の暖炉まわり、据え置き型テレビ、茶色い床) の写真
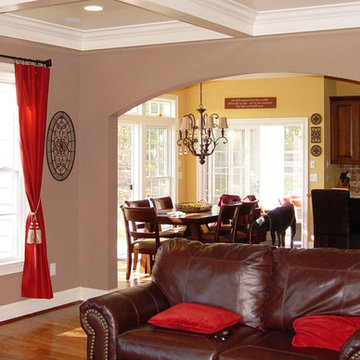
Living room in a new custom home in Wethersfield, CT designed by Jennifer Morgenthau Architect, LLC
ブリッジポートにある広いトラディショナルスタイルのおしゃれなオープンリビング (ベージュの壁、淡色無垢フローリング、標準型暖炉、石材の暖炉まわり、据え置き型テレビ、茶色い床) の写真
ブリッジポートにある広いトラディショナルスタイルのおしゃれなオープンリビング (ベージュの壁、淡色無垢フローリング、標準型暖炉、石材の暖炉まわり、据え置き型テレビ、茶色い床) の写真
トラディショナルスタイルのファミリールーム (石材の暖炉まわり、淡色無垢フローリング、茶色い床、ピンクの床、据え置き型テレビ) の写真
1
