トラディショナルスタイルのファミリールーム (レンガの暖炉まわり、コンクリートの暖炉まわり、木材の暖炉まわり、茶色い床、白い壁) の写真
絞り込み:
資材コスト
並び替え:今日の人気順
写真 41〜60 枚目(全 321 枚)
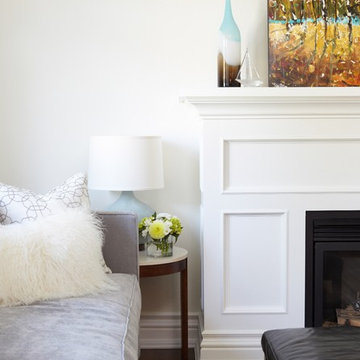
Echo1 Photography
トロントにあるお手頃価格の中くらいなトラディショナルスタイルのおしゃれな独立型ファミリールーム (白い壁、無垢フローリング、標準型暖炉、木材の暖炉まわり、コーナー型テレビ、茶色い床) の写真
トロントにあるお手頃価格の中くらいなトラディショナルスタイルのおしゃれな独立型ファミリールーム (白い壁、無垢フローリング、標準型暖炉、木材の暖炉まわり、コーナー型テレビ、茶色い床) の写真
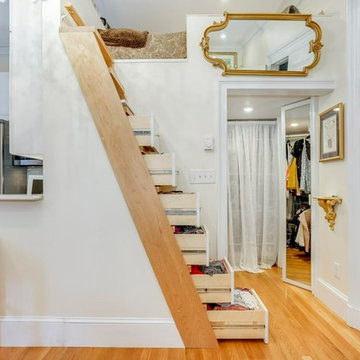
This 300 square foot Back Bay studio was begging for a re-model and maximizing space and maintaining charm were the top priority. We began by moving the kitchen away from the bathroom and closer to the 8 foot windows. Next we lofted the bed to make room for a walk-in closet beneath it and had a custom staircase built that doubled as a chest of drawers. Custom shelving and cabinetry beside the fireplace allowed for extra storage and a place to showcase artwork. Marble head to toe in the bathroom was an easy choice clean and elegant. A swan faucet brought a splash of sass to the space. By selecting light warm tones for the walls and countertops it made the studio feel much larger. A custom 10 foot mirror also made the studio double in size.
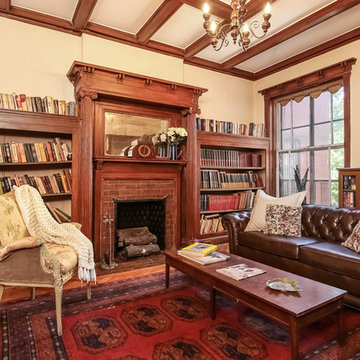
ニューヨークにある高級な広いトラディショナルスタイルのおしゃれな独立型ファミリールーム (ライブラリー、白い壁、無垢フローリング、標準型暖炉、レンガの暖炉まわり、茶色い床) の写真
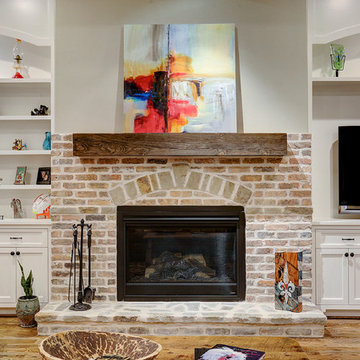
Traditional brick fireplace, or decorated entertainment center? Turns out you don't have to choose just one. The TV doesn't always have to be the center of attention..... We made that possible in this home with an intentional blending of contemporary and rustic family room design.
Built by Southern Green Builders in Houston, Texas
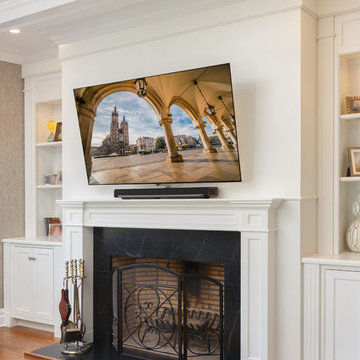
Painted wooden fireplace trim and mantle area
Dervin Witmer, www.witmerphotography.com
ニューヨークにある高級な中くらいなトラディショナルスタイルのおしゃれな独立型ファミリールーム (白い壁、無垢フローリング、標準型暖炉、壁掛け型テレビ、木材の暖炉まわり、茶色い床) の写真
ニューヨークにある高級な中くらいなトラディショナルスタイルのおしゃれな独立型ファミリールーム (白い壁、無垢フローリング、標準型暖炉、壁掛け型テレビ、木材の暖炉まわり、茶色い床) の写真
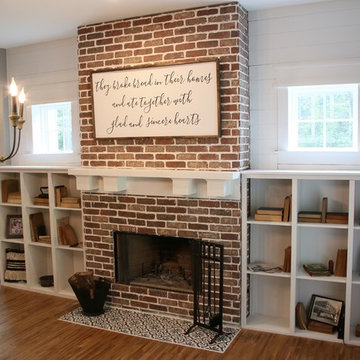
Red brick veneer fireplace surround with Avalanche grout, custom painted white shelving with open sides on the brick side (ready to convert to a 3 door concept later), painted white 6 inch shiplap above the shelves, custom craftsman style white mantle, and finished with black and white painted concrete tile hearth
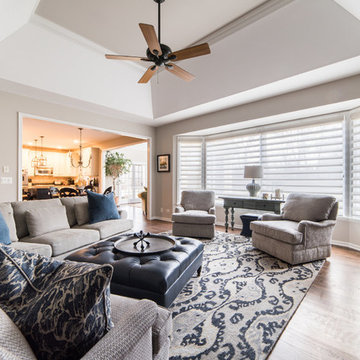
シカゴにある高級な中くらいなトラディショナルスタイルのおしゃれなファミリールーム (白い壁、標準型暖炉、レンガの暖炉まわり、壁掛け型テレビ、茶色い床、濃色無垢フローリング) の写真
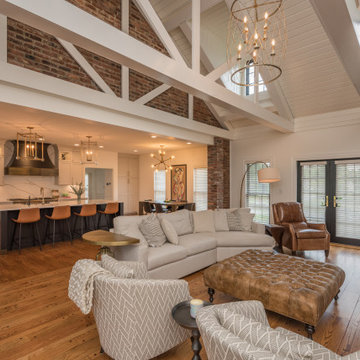
ルイビルにある広いトラディショナルスタイルのおしゃれなオープンリビング (白い壁、淡色無垢フローリング、標準型暖炉、レンガの暖炉まわり、テレビなし、茶色い床、表し梁、白い天井) の写真
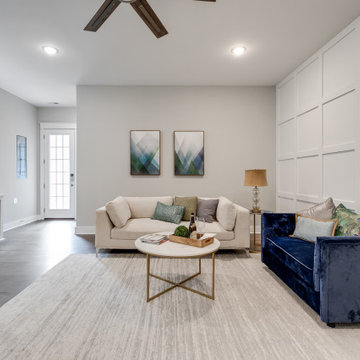
Gorgeous townhouse with stylish black windows, 10 ft. ceilings on the first floor, first-floor guest suite with full bath and 2-car dedicated parking off the alley. Dining area with wainscoting opens into kitchen featuring large, quartz island, soft-close cabinets and stainless steel appliances. Uniquely-located, white, porcelain farmhouse sink overlooks the family room, so you can converse while you clean up! Spacious family room sports linear, contemporary fireplace, built-in bookcases and upgraded wall trim. Drop zone at rear door (with keyless entry) leads out to stamped, concrete patio. Upstairs features 9 ft. ceilings, hall utility room set up for side-by-side washer and dryer, two, large secondary bedrooms with oversized closets and dual sinks in shared full bath. Owner’s suite, with crisp, white wainscoting, has three, oversized windows and two walk-in closets. Owner’s bath has double vanity and large walk-in shower with dual showerheads and floor-to-ceiling glass panel. Home also features attic storage and tankless water heater, as well as abundant recessed lighting and contemporary fixtures throughout.
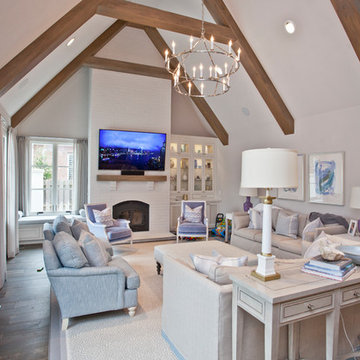
他の地域にある広いトラディショナルスタイルのおしゃれな独立型ファミリールーム (白い壁、濃色無垢フローリング、標準型暖炉、レンガの暖炉まわり、壁掛け型テレビ、茶色い床) の写真
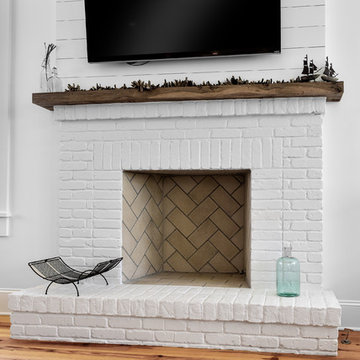
William Quarles
チャールストンにある中くらいなトラディショナルスタイルのおしゃれなオープンリビング (白い壁、無垢フローリング、標準型暖炉、レンガの暖炉まわり、壁掛け型テレビ、茶色い床) の写真
チャールストンにある中くらいなトラディショナルスタイルのおしゃれなオープンリビング (白い壁、無垢フローリング、標準型暖炉、レンガの暖炉まわり、壁掛け型テレビ、茶色い床) の写真
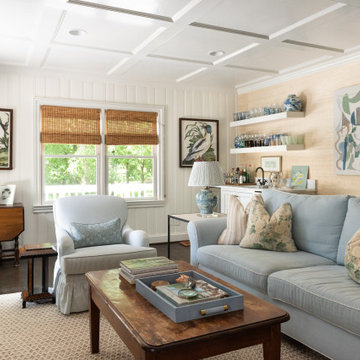
アトランタにあるお手頃価格の中くらいなトラディショナルスタイルのおしゃれな独立型ファミリールーム (ホームバー、白い壁、濃色無垢フローリング、標準型暖炉、木材の暖炉まわり、壁掛け型テレビ、茶色い床、格子天井、パネル壁) の写真
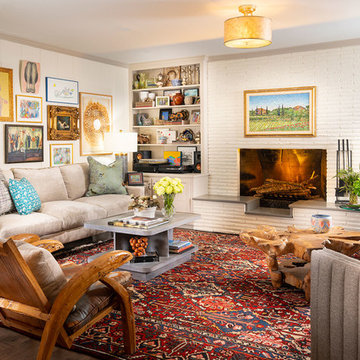
セントルイスにある高級な中くらいなトラディショナルスタイルのおしゃれなオープンリビング (白い壁、無垢フローリング、標準型暖炉、レンガの暖炉まわり、茶色い床) の写真
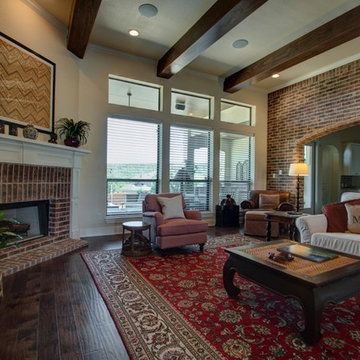
Family Room
オースティンにあるトラディショナルスタイルのおしゃれなファミリールーム (白い壁、濃色無垢フローリング、標準型暖炉、レンガの暖炉まわり、茶色い床) の写真
オースティンにあるトラディショナルスタイルのおしゃれなファミリールーム (白い壁、濃色無垢フローリング、標準型暖炉、レンガの暖炉まわり、茶色い床) の写真
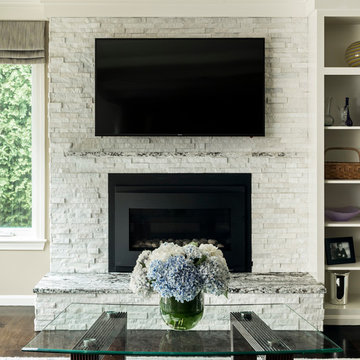
TEAM
Architect: LDa Architecture & Interiors
Interior Design: Lysa Wilkins Interiors
Builder: Brooks + Hill Custom Builders, Inc.
Photographer: Sean Litchfield Photography
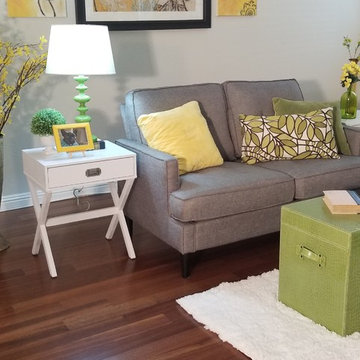
Focus was to brighten up a dark family room with older fireplace.
オレンジカウンティにある低価格の中くらいなトラディショナルスタイルのおしゃれなオープンリビング (白い壁、無垢フローリング、標準型暖炉、レンガの暖炉まわり、茶色い床) の写真
オレンジカウンティにある低価格の中くらいなトラディショナルスタイルのおしゃれなオープンリビング (白い壁、無垢フローリング、標準型暖炉、レンガの暖炉まわり、茶色い床) の写真
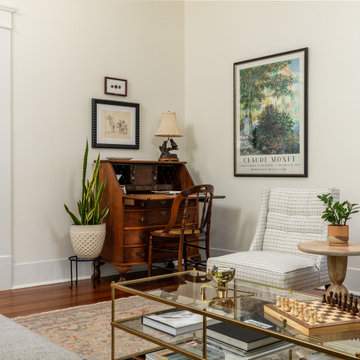
This lovingly restored Winnetka Heights Craftsman home was a pleasure to work on. My clients, a young married couple with two sweet pups, enjoy collecting unique items from their travels and loved ones and wanted to incorporate them in the design. This was a special project for me because it aligns with my philosophy that our home should be a reflection of who we are. My goal was to pair these bespoke collectibles with modern and new furnishings, fabrics, and fixtures to create a harmonized design that truly reflected their nostalgic and well-traveled style.
My approach involved enhancing the home’s character and charm while adding personalized details and modern touches. I reused preexisting furniture pieces, reupholstered chairs, and repurposed light fixtures to capitalize on sustainable and creative design all while focusing on strategic furniture placement and smart selections.
From the photographs taken by her father in the dining room to the old coins framed and labeled in the front room, each item in their home told a unique story. The final result was a cohesive and personalized space that my client can joyfully call their home, reflecting their unique style and love for travel and bespoke items.
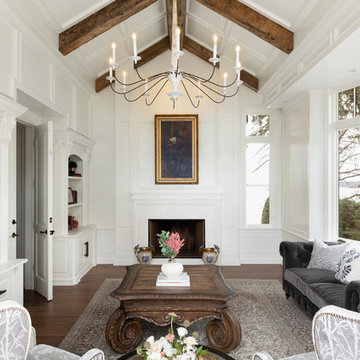
Spacecrafting Photography
ミネアポリスにあるトラディショナルスタイルのおしゃれな独立型ファミリールーム (白い壁、無垢フローリング、標準型暖炉、木材の暖炉まわり、茶色い床) の写真
ミネアポリスにあるトラディショナルスタイルのおしゃれな独立型ファミリールーム (白い壁、無垢フローリング、標準型暖炉、木材の暖炉まわり、茶色い床) の写真
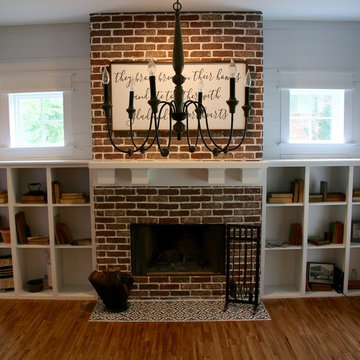
Red brick veneer fireplace surround with Avalanche grout, custom painted white shelving with open sides on the brick side (ready to convert to a 3 door concept later), painted white 6 inch shiplap above the shelves, custom craftsman style white mantle, and finished with black and white painted concrete tile hearth
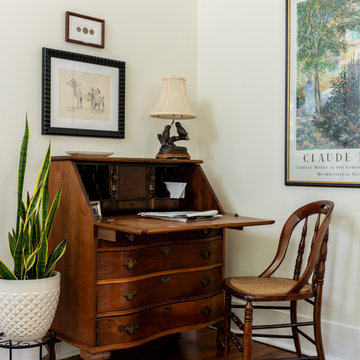
This lovingly restored Winnetka Heights Craftsman home was a pleasure to work on. My clients, a young married couple with two sweet pups, enjoy collecting unique items from their travels and loved ones and wanted to incorporate them in the design. This was a special project for me because it aligns with my philosophy that our home should be a reflection of who we are. My goal was to pair these bespoke collectibles with modern and new furnishings, fabrics, and fixtures to create a harmonized design that truly reflected their nostalgic and well-traveled style.
My approach involved enhancing the home’s character and charm while adding personalized details and modern touches. I reused preexisting furniture pieces, reupholstered chairs, and repurposed light fixtures to capitalize on sustainable and creative design all while focusing on strategic furniture placement and smart selections.
From the photographs taken by her father in the dining room to the old coins framed and labeled in the front room, each item in their home told a unique story. The final result was a cohesive and personalized space that my client can joyfully call their home, reflecting their unique style and love for travel and bespoke items.
トラディショナルスタイルのファミリールーム (レンガの暖炉まわり、コンクリートの暖炉まわり、木材の暖炉まわり、茶色い床、白い壁) の写真
3