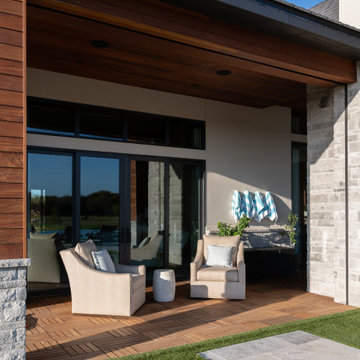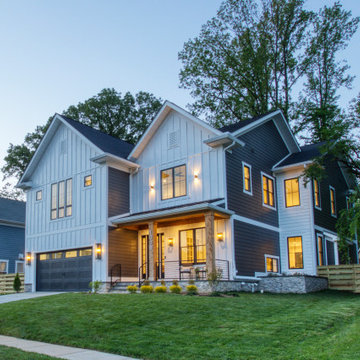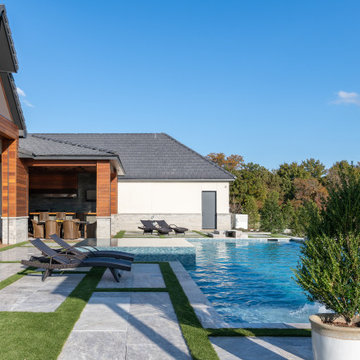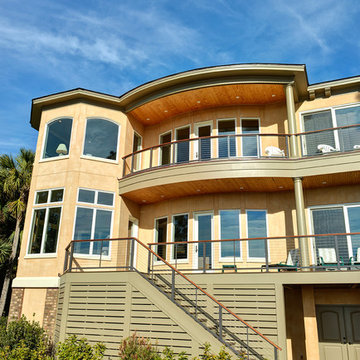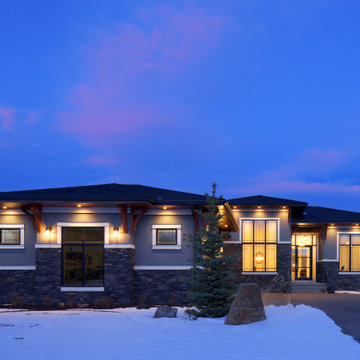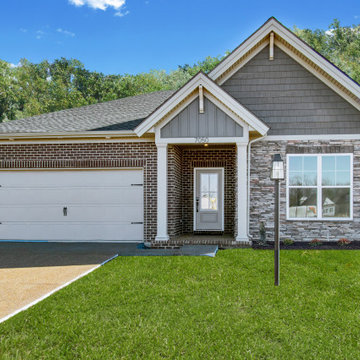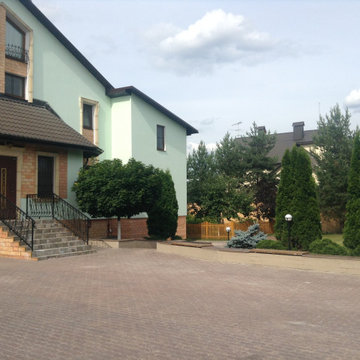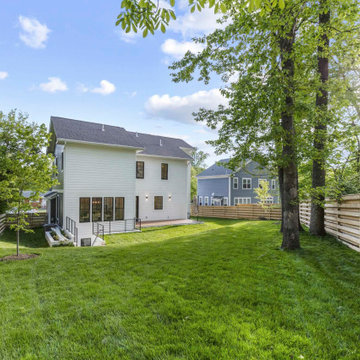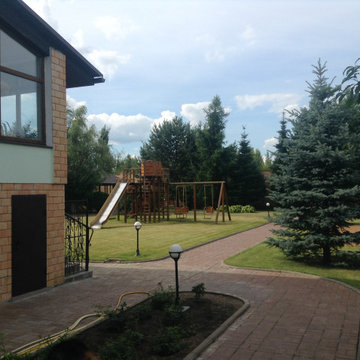トラディショナルスタイルの家の外観 (マルチカラーの外壁) の写真
絞り込み:
資材コスト
並び替え:今日の人気順
写真 1〜20 枚目(全 43 枚)
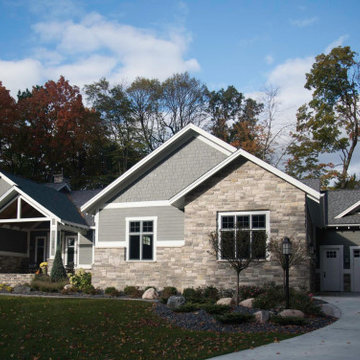
The Quarry Mill's Bismarck natural thin stone veneer adds character to the exterior of this traditional residential home. Bismarck is a natural thin cut limestone veneer in the ashlar style. This popular stone is a mix of two faces or parts of the limestone quarried in two different locations. By blending stones from multiple quarries, we are able to create beautiful and subtle color variations in Bismarck. Although the stone from both quarries is from the same geological formation, one quarry produces the lighter pieces and the other produces the darker pieces. Using the different faces or parts of the stone also sets this blend apart. Some pieces show the exteriors of the natural limestone slabs while others show the interior which has been split with a hydraulic press.
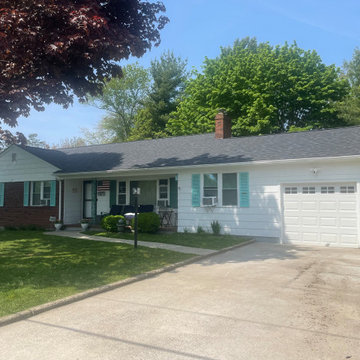
Owens Corning Asphalt shingles in color Onyx
中くらいなトラディショナルスタイルのおしゃれな家の外観 (全タイプのサイディング素材、マルチカラーの外壁) の写真
中くらいなトラディショナルスタイルのおしゃれな家の外観 (全タイプのサイディング素材、マルチカラーの外壁) の写真
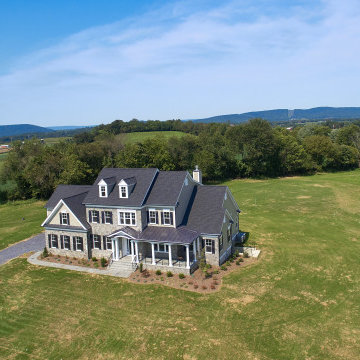
Gorgeous semi-custom home surrounded by beautiful greenery and open land. A stone pathway and stairs take you up the spacious front porch overlooking acres of scenic land.
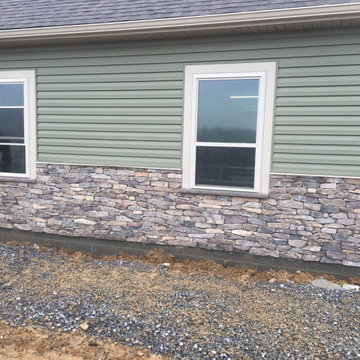
The Quarry Mill's Preston real thin stone veneer creates stunning wainscoting that complements the green vinyl siding of this residential home. Preston is an earth tone natural fieldstone thin veneer. The stone starts as a fieldstone that is hand-picked along the fence lines of centuries-old farms. The stones are exposed to the elements and weathered from sitting on the fence line for years. The amount of weathering varies depending on if the piece was constantly exposed to direct sunlight or was shaded at the bottom of the pile as well as the amount of moisture present. This gives each individual piece varying degrees of beautiful earth tones. The raw irregular pieces are hand-picked and split with a hydraulic press into strips. Preston is intended to be installed linearly in the ledgestone style.
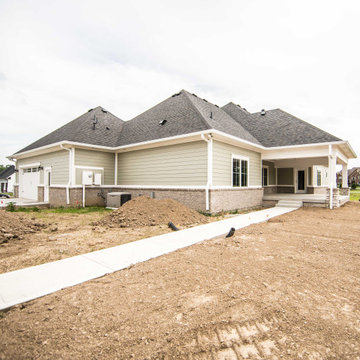
A covered porch graces the rear of the home.
インディアナポリスにある高級なトラディショナルスタイルのおしゃれな家の外観 (混合材サイディング、マルチカラーの外壁、下見板張り) の写真
インディアナポリスにある高級なトラディショナルスタイルのおしゃれな家の外観 (混合材サイディング、マルチカラーの外壁、下見板張り) の写真
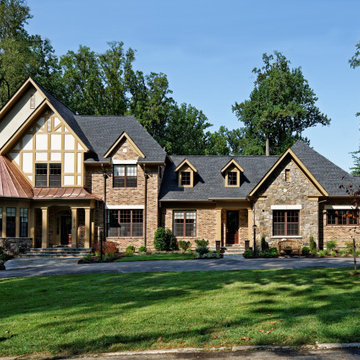
ワシントンD.C.にあるラグジュアリーな巨大なトラディショナルスタイルのおしゃれな家の外観 (コンクリート繊維板サイディング、マルチカラーの外壁、混合材屋根) の写真
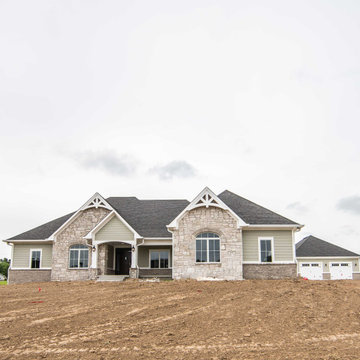
The decorative wood details on the front of the home provide a cottage feel to this otherwise formal ranch.
インディアナポリスにある高級なトラディショナルスタイルのおしゃれな家の外観 (混合材サイディング、マルチカラーの外壁、下見板張り) の写真
インディアナポリスにある高級なトラディショナルスタイルのおしゃれな家の外観 (混合材サイディング、マルチカラーの外壁、下見板張り) の写真
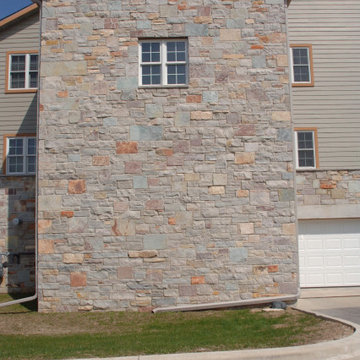
The Quarry Mill's Avondale real thin stone veneer adds color to the exterior of this beautiful residential home. Avondale is a colorful blend of real thin cut limestone veneer. This natural stone is unique in that the pieces of stone showcase a large color variation but all come from the same quarry. Avondale’s unique color variation comes from using different parts of the quarried slabs of natural stone. The quarry is naturally layered and the stone slabs or sheets are peeled up by pushing a wedge between the layers. The sheets vary in size with the largest being roughly 12’x2’ with a thickness ranging from 1”-12”. The outer portion of the sheets of stone are colorful due to the rainwater washing in minerals over millennia. The interior portion is the grey unadulterated limestone. We use hydraulic presses to process the slabs and expose the inner part of the limestone.
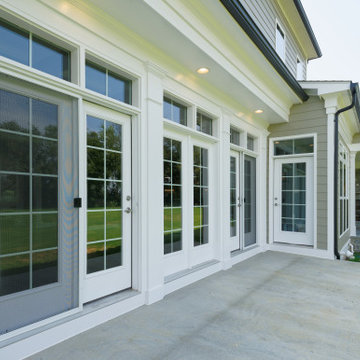
Beautiful french doors leading out to the concrete patio offering easy indoor-outdoor access, perfect for entertaining.
ワシントンD.C.にある高級な巨大なトラディショナルスタイルのおしゃれな家の外観 (混合材屋根、下見板張り、コンクリート繊維板サイディング、マルチカラーの外壁) の写真
ワシントンD.C.にある高級な巨大なトラディショナルスタイルのおしゃれな家の外観 (混合材屋根、下見板張り、コンクリート繊維板サイディング、マルチカラーの外壁) の写真
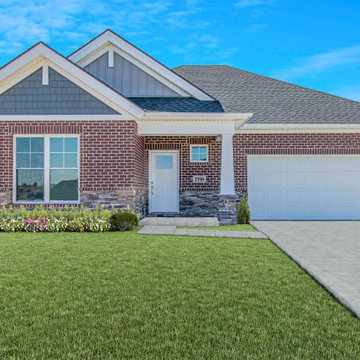
Introducing the Fiddle plan, a brand new, detached home with 2 bedrooms and 2 baths in The Acoustics at Bluegrass Commons with an attractive design that incorporates traditional craftsman-style exterior design elements! Upon entering the front of the home, you will step into the foyer, which opens to the secondary bedroom with large closet and adjacent full bath. Moving deeper into the home, you will enter the kitchen with large island, Level 2 cabinets, subway tile backsplash, Blanco kitchen sink and stainless steel appliance package with gas range. This plan offers an efficient, open concept design, with the dining area and family room in one great room with an abundance of natural light. The family entry off the 2-car garage conveniently leads into the laundry room. The owner's suite is separate from the other bedroom, and includes private bath with double bowl vanity, fiberglass shower stall and massive, walk-in closet. Hymont commodes are installed in the baths. Arrington Luxury Vinyl Plan flooring in Prairie Dust are throughout the main living areas. A covered patio is located off of the family room for your enjoyment. You'll love this EnergySmart home!
トラディショナルスタイルの家の外観 (マルチカラーの外壁) の写真
1

