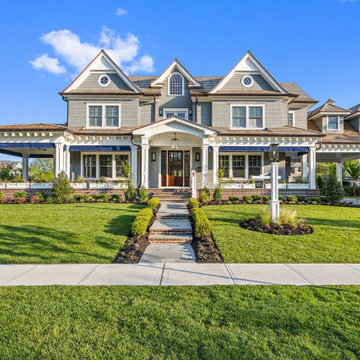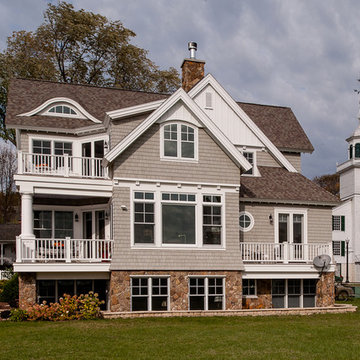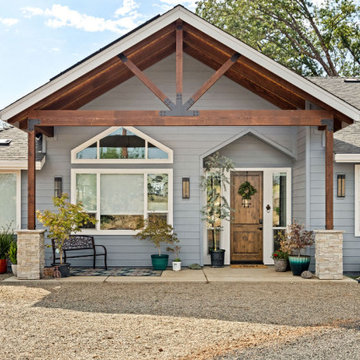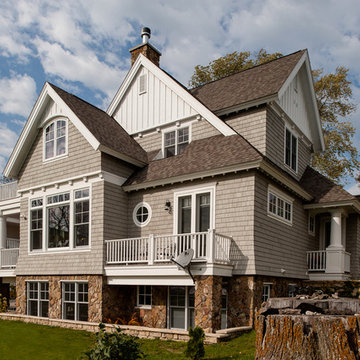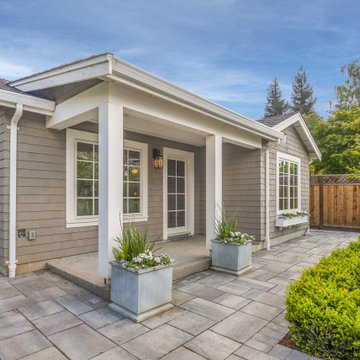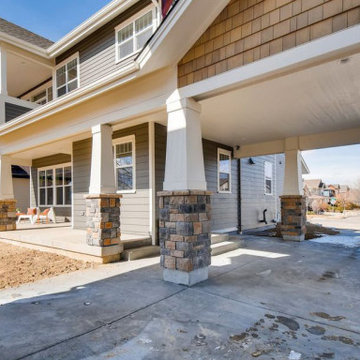トラディショナルスタイルの家の外観 (縦張り、ウッドシングル張り) の写真
絞り込み:
資材コスト
並び替え:今日の人気順
写真 1〜20 枚目(全 60 枚)

Full exterior remodel in Spokane with James Hardie ColorPlus Board and Batten and Lap siding in Iron Grey. All windows were replaced with Milgard Trinsic series in Black for a contemporary look. We also installed a natural stone in 3 spots with new porch posts and pre-finished tongue and groove pine on the porch ceiling.

2 story side extension and single story rear wraparound extension.
他の地域にあるお手頃価格の中くらいなトラディショナルスタイルのおしゃれな家の外観 (デュープレックス、縦張り) の写真
他の地域にあるお手頃価格の中くらいなトラディショナルスタイルのおしゃれな家の外観 (デュープレックス、縦張り) の写真
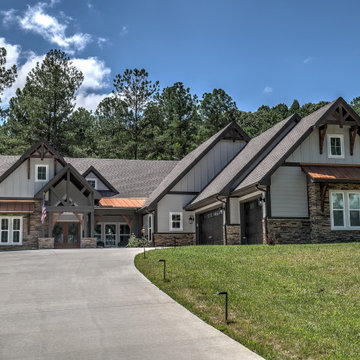
Craftsman style with copper roof accents
アトランタにある高級なトラディショナルスタイルのおしゃれな家の外観 (石材サイディング、混合材屋根、縦張り) の写真
アトランタにある高級なトラディショナルスタイルのおしゃれな家の外観 (石材サイディング、混合材屋根、縦張り) の写真

New additions to the front of this Roseville home, located in a conservation area, were carefully detailed to ensure an authentic character.
シドニーにある高級なトラディショナルスタイルのおしゃれな家の外観 (塗装レンガ、ウッドシングル張り) の写真
シドニーにある高級なトラディショナルスタイルのおしゃれな家の外観 (塗装レンガ、ウッドシングル張り) の写真

Shingle Style Home featuring Bevolo Lighting.
Perfect for a family, this shingle-style home offers ample play zones complemented by tucked-away areas. With the residence’s full scale only apparent from the back, Harrison Design’s concept optimizes water views. The living room connects with the open kitchen via the dining area, distinguished by its vaulted ceiling and expansive windows. An octagonal-shaped tower with a domed ceiling serves as an office and lounge. Much of the upstairs design is oriented toward the children, with a two-level recreation area, including an indoor climbing wall. A side wing offers a live-in suite for a nanny or grandparents.

2021 Artisan Home Tour
Remodeler: Nor-Son Custom Builders
Photo: Landmark Photography
Have questions about this home? Please reach out to the builder listed above to learn more.
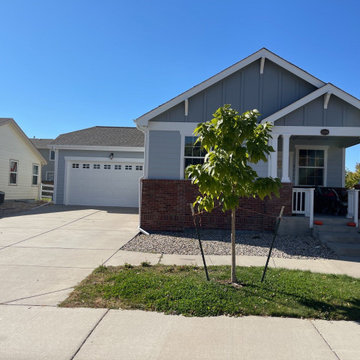
This is an After photo of the home
デンバーにあるお手頃価格の中くらいなトラディショナルスタイルのおしゃれな家の外観 (縦張り) の写真
デンバーにあるお手頃価格の中くらいなトラディショナルスタイルのおしゃれな家の外観 (縦張り) の写真
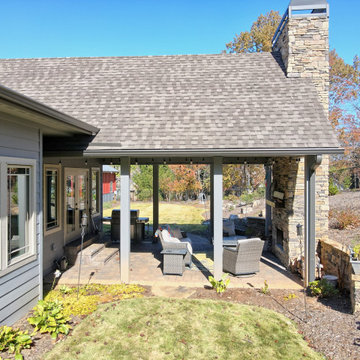
This gorgeous Craftsman style home features a mixture of board and batten and smart shake siding with prairie windows, a statement front door, and decorative timber trusses. In addition, there is a detached artist/pottery studio and a beautifully landscaped, fenced in yard for the pets.
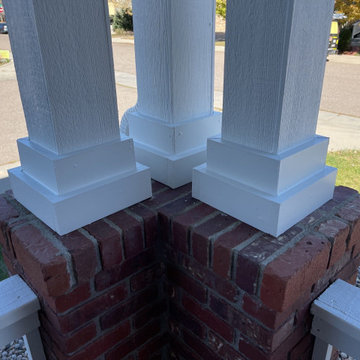
This is an after of the exterior posts on the porch. We re-wrapped the base of these posts will all new material before paint for a fresh, clean look.
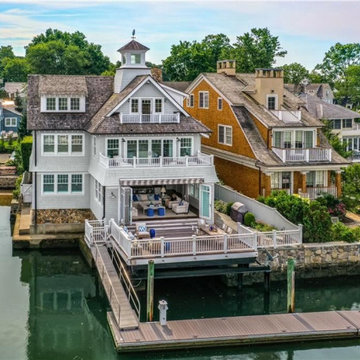
Full scale remodel including wrapping home and lifting due to proximity to water line. New deck, exterior, cupola, kitchen, trim, finishes. The home, once a working oyster house, sold for 6.6 million in August 2020, making it the highest-priced single-family home sold in Rowayton history.

Shingle Style Home featuring Bevolo Lighting.
Perfect for a family, this shingle-style home offers ample play zones complemented by tucked-away areas. With the residence’s full scale only apparent from the back, Harrison Design’s concept optimizes water views. The living room connects with the open kitchen via the dining area, distinguished by its vaulted ceiling and expansive windows. An octagonal-shaped tower with a domed ceiling serves as an office and lounge. Much of the upstairs design is oriented toward the children, with a two-level recreation area, including an indoor climbing wall. A side wing offers a live-in suite for a nanny or grandparents.
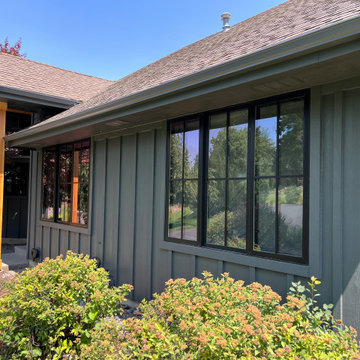
Full exterior remodel in Spokane with James Hardie ColorPlus Board and Batten and Lap siding in Iron Grey. All windows were replaced with Milgard Trinsic series in Black for a contemporary look. We also installed a natural stone in 3 spots with new porch posts and pre-finished tongue and groove pine on the porch ceiling.
トラディショナルスタイルの家の外観 (縦張り、ウッドシングル張り) の写真
1


