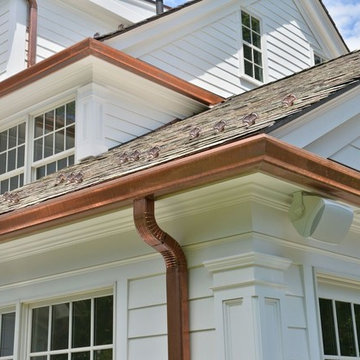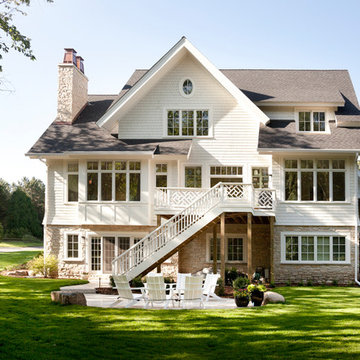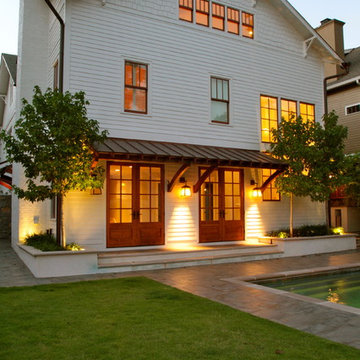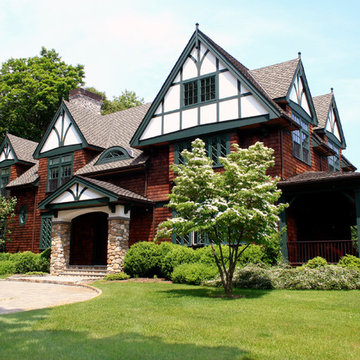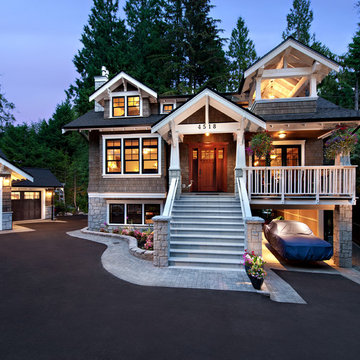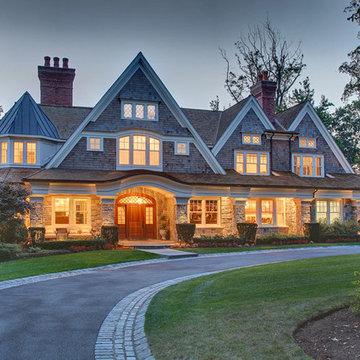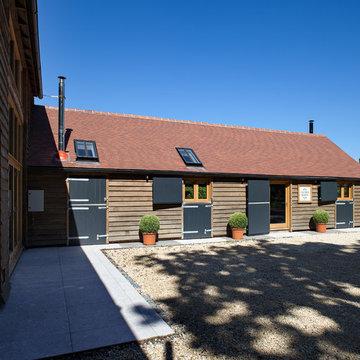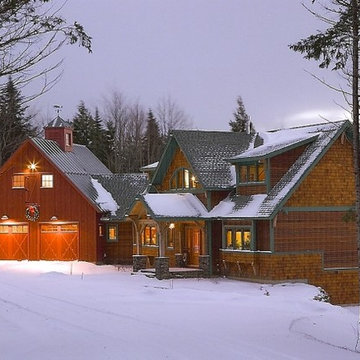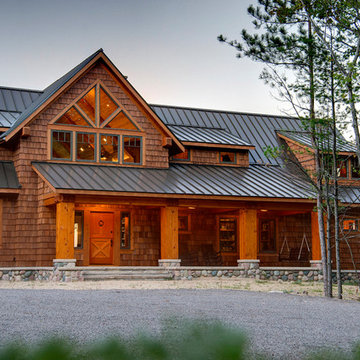トラディショナルスタイルの家の外観の写真
絞り込み:
資材コスト
並び替え:今日の人気順
写真 81〜100 枚目(全 1,446 枚)
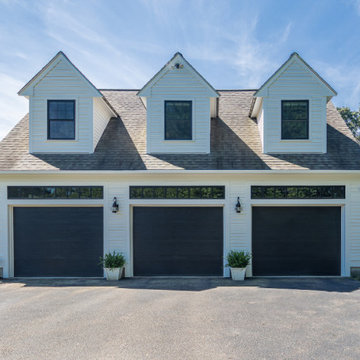
Over the last 3 years, this beautiful, center entrance colonial located in Norfolk, MA underwent a remarkable exterior remodel where we replaced the windows, and did exterior painting, carpentry, and an exterior door. An option many homeowners don’t consider is breaking up their project over time!
This project was staged in 5 portions where we addressed the following:
In 2019, we started by replacing 24 windows using Marvin Essential windows. They chose the popular, Ebony-colored exterior color frames and white exterior.
Later in 2019, they decided to replace additional windows.
In 2020, we replaced the remaining 13 windows with matching Marvin Essential windows and an entry door replacement and they chose a beautiful Provia Fiberglass French Door.
In 2020, the entire home is painted white with Sherwin Williams Resilience.
Built in 1988, this beautiful home in Norfolk, MA had older wooden clapboards and the homeowners were tired of the worn-out siding and wanted to give their home a facelift. With a modern farmhouse-like appeal, they chose a beautiful paint white colorway from Sherwin Williams and the black Ebony-colored windows from Marvin’s Essential line of black fiberglass windows.
For the homeowners, they were ready for a complete home makeover and they began carefully vetting who could make their house aspirations come to reality. Though humble in nature, these homeowners were going for the gold standard in remodeling their home and chose the best of the best products and the best company to do it.
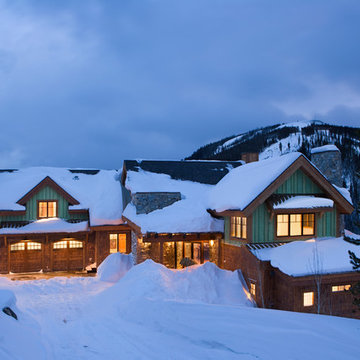
Located overlooking the ski resorts of Big Sky, Montana, this MossCreek custom designed mountain home responded to a challenging site, and the desire to showcase a stunning timber frame element.
Utilizing the topography to its fullest extent, the designers of MossCreek provided their clients with beautiful views of the slopes, unique living spaces, and even a secluded grotto complete with indoor pool.
This is truly a magnificent, and very livable home for family and friends.
Photos: R. Wade
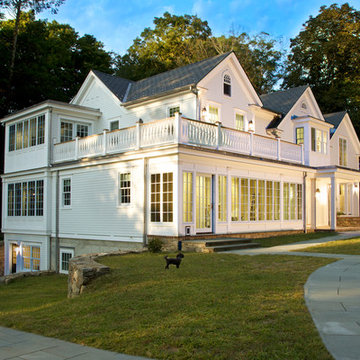
This project was a renovation of an 1824 antique farmhouse in Fairfield, CT. Additions that were constructed in the 1940's were removed, portions of the original structure including the roof and framing were selectively demolished in order to maintain the charm and beauty of the original home. Three additions were carefully designed to complement the remaining original structure and meet the space and function requirements of the homeowners.
The additions include a new lower level playroom an au-pair bedroom, and additional mechanical space. The first floor received a new kitchen, living room, great room and mud room as well as two powder rooms. The second floor is outfitted with a new bedroom, laundry room, master bedroom suite and balcony. The renovated space includes the dining room, study, butler's pantry, entry hall stair and two bedrooms. Finally, new electrical and energy efficient mechanical systems and windows and doors were installed throughout the home.
Starting with the main entry at the north side of the house, the home was totally renovated inside and out. The entire exterior of the home was restored. A new entrance portico was constructed while incorporating the original entry stoop. A custom hand built balustrade was installed on all of the balcony rail areas. Inside the dining room, the colonial feel with oversized fireplace was maintained, and the original wide-plank pine boards were reused to keep the warmth and charm of the original room intact.
The main entry ceiling was removed to create space open to the second floor. This space was adorned with a wonderful antique pendant fixture which now hangs from the second floor ceiling. Two arched stained glass doors were purchased from an architectural salvage shop and installed to separate the Entry from the Study.
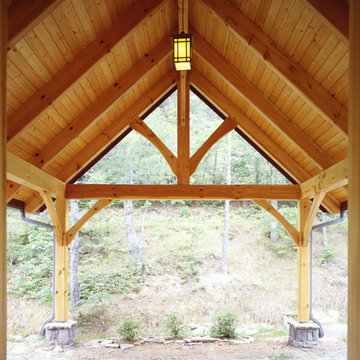
Cars can drive right up to the front door under cover
シャーロットにあるトラディショナルスタイルのおしゃれな家の外観の写真
シャーロットにあるトラディショナルスタイルのおしゃれな家の外観の写真
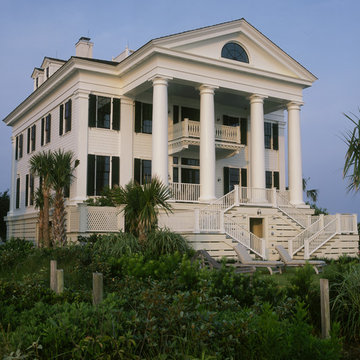
Chadsworth Columns Show House featuring work of Christine G.H. Franck. Columns by Chadsworth.
他の地域にあるトラディショナルスタイルのおしゃれな家の外観の写真
他の地域にあるトラディショナルスタイルのおしゃれな家の外観の写真
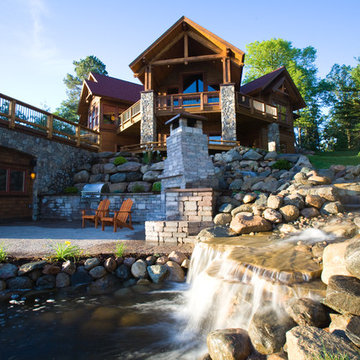
Absolutely stunning in detail, this home features a rustic interior with custom kitchen and vaulted great room. Large entertaining spaces include patio with built in grill and fireplace and a boat house with an upper patio that shows the best view of the lake.
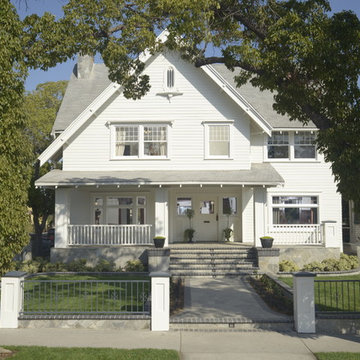
Restoration and remodel of a historic 1901 English Arts & Crafts home in the West Adams neighborhood of Los Angeles by Tim Braseth of ArtCraft Homes, completed in 2013. Space reconfiguration enabled an enlarged vintage-style kitchen and two additional bathrooms for a total of 3. Special features include a pivoting bookcase connecting the library with the kitchen and an expansive deck overlooking the backyard with views to downtown L.A. Renovation by ArtCraft Homes. Staging by Jennifer Giersbrook. Photos by Larry Underhill.
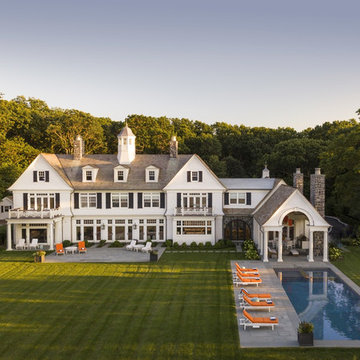
A gracious 11,500 SF shingle-style residence overlooking the Long Island Sound in Lloyd Harbor, New York. Architecture and Design by Smiros & Smiros Architects. Built by Stokkers + Company.
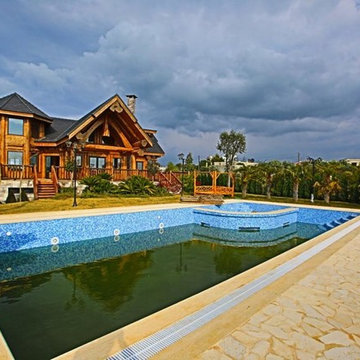
Rear exterior view. Featuring a large swimming pool, not quite ready for summer yet.
バンクーバーにあるトラディショナルスタイルのおしゃれな家の外観の写真
バンクーバーにあるトラディショナルスタイルのおしゃれな家の外観の写真
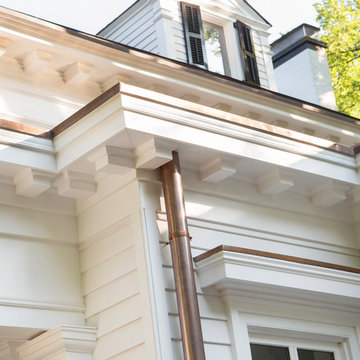
Copper capping was added to every window, door frame, shutter and roof edge. This simple accent creates a subtle but distinct outline of the house.
ニューヨークにあるラグジュアリーな巨大なトラディショナルスタイルのおしゃれな家の外観の写真
ニューヨークにあるラグジュアリーな巨大なトラディショナルスタイルのおしゃれな家の外観の写真
トラディショナルスタイルの家の外観の写真
5

