小さなトラディショナルスタイルの家の外観 (緑の外壁、黄色い外壁) の写真
絞り込み:
資材コスト
並び替え:今日の人気順
写真 1〜20 枚目(全 491 枚)
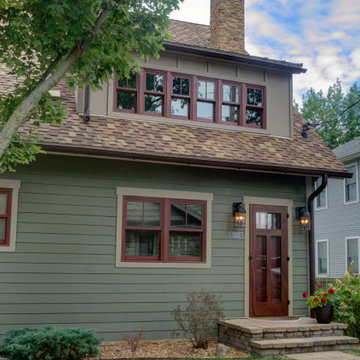
This home is a small cottage that used to be a ranch. We remodeled the entire first floor and added a second floor above.
コロンバスにある高級な小さなトラディショナルスタイルのおしゃれな家の外観 (コンクリート繊維板サイディング、緑の外壁、下見板張り) の写真
コロンバスにある高級な小さなトラディショナルスタイルのおしゃれな家の外観 (コンクリート繊維板サイディング、緑の外壁、下見板張り) の写真
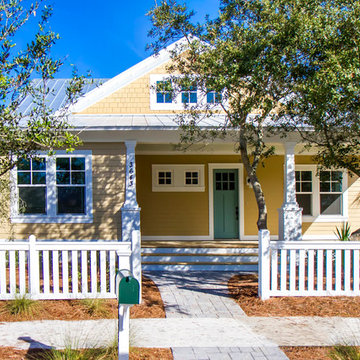
Built by Glenn Layton Homes in Paradise Key South Beach, Jacksonville Beach, Florida.
ジャクソンビルにある小さなトラディショナルスタイルのおしゃれな家の外観 (黄色い外壁) の写真
ジャクソンビルにある小さなトラディショナルスタイルのおしゃれな家の外観 (黄色い外壁) の写真
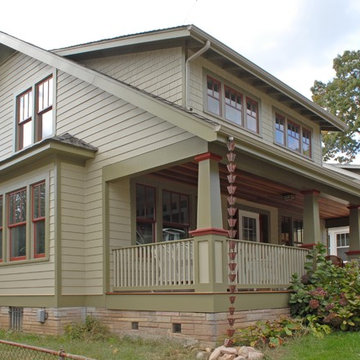
This Sears craftsman in the Del Ray part of Alexandria, VA was restored with a complete exterior renovation.
ワシントンD.C.にある高級な小さなトラディショナルスタイルのおしゃれな家の外観 (緑の外壁) の写真
ワシントンD.C.にある高級な小さなトラディショナルスタイルのおしゃれな家の外観 (緑の外壁) の写真
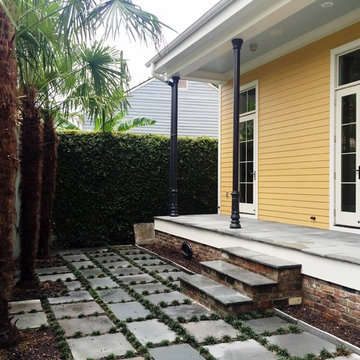
Southern Builders is a commercial and residential builder located in the New Orleans area. We have been serving Southeast Louisiana and Mississippi since 1980, building single family homes, custom homes, apartments, condos, and commercial buildings.
We believe in working close with our clients, whether as a subcontractor or a general contractor. Our success comes from building a team between the owner, the architects and the workers in the field. If your design demands that southern charm, it needs a team that will bring professional leadership and pride to your project. Southern Builders is that team. We put your interest and personal touch into the small details that bring large results.

This post-war, plain bungalow was transformed into a charming cottage with this new exterior detail, which includes a new roof, red shutters, energy-efficient windows, and a beautiful new front porch that matched the roof line. Window boxes with matching corbels were also added to the exterior, along with pleated copper roofing on the large window and side door.
Photo courtesy of Kate Benjamin Photography
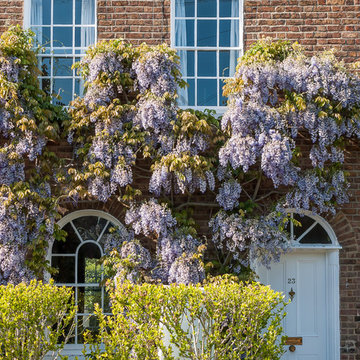
Mark Hazeldine
バークシャーにある高級な小さなトラディショナルスタイルのおしゃれな二階建ての家 (レンガサイディング、黄色い外壁) の写真
バークシャーにある高級な小さなトラディショナルスタイルのおしゃれな二階建ての家 (レンガサイディング、黄色い外壁) の写真
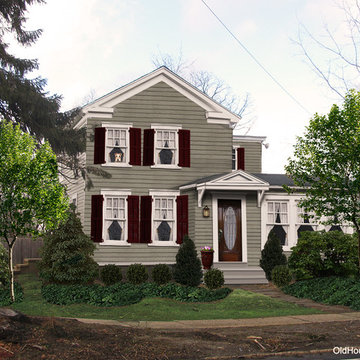
This house had a graphic makeover to help the Realtor show the true potential of this house to prospective buyers. Wood siding, windows, and shutters help create curb appeal.
The roof was reduced on the front addition making it look less obtrusive.
Landscaping tops it off. Not tacky specimen plants or the usual landscaped plantings but simple elegant plants to help play off the architecture, not attract attention.
The image was created graphically so the new homeowner can see the result and be sure what they want. They can give this to their builder to use as a guide to be sure they GET what they want.
Read the full story here: http://www.oldhouseguy.com/old-house-renovation/
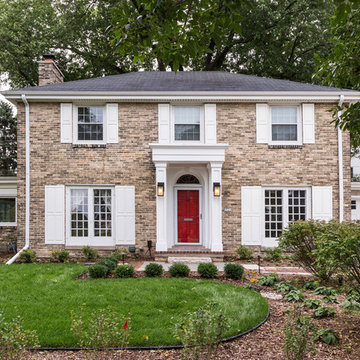
A daytime view of the front entry. Very bright and striking.
ミルウォーキーにあるラグジュアリーな小さなトラディショナルスタイルのおしゃれな家の外観 (レンガサイディング) の写真
ミルウォーキーにあるラグジュアリーな小さなトラディショナルスタイルのおしゃれな家の外観 (レンガサイディング) の写真
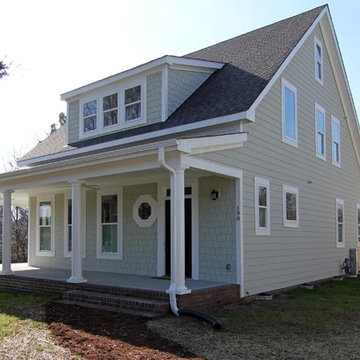
This version of the McCoy is 2070 sq ft with a wrap around front porch and craftsman style exterior and arts and crafts interior. The two car garage is detached with a covered walkway to the mudroom / laundry room entrance.
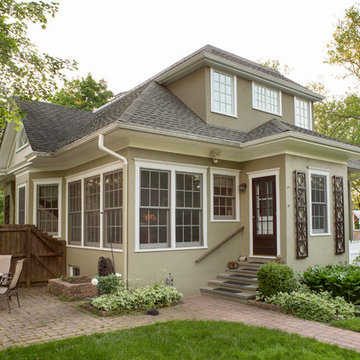
Adding this simple shed dormer opened the attic space to include two bedrooms and a hall bath. The hip roof on top of the dormer maintained the visual integrity appearing as it was originally designed this way.
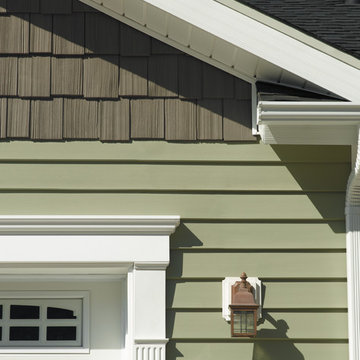
Primary Product: CertainTeed CedarBoards™ Vinyl Siding
Color: Cypress
フィラデルフィアにある小さなトラディショナルスタイルのおしゃれな家の外観 (ビニールサイディング) の写真
フィラデルフィアにある小さなトラディショナルスタイルのおしゃれな家の外観 (ビニールサイディング) の写真
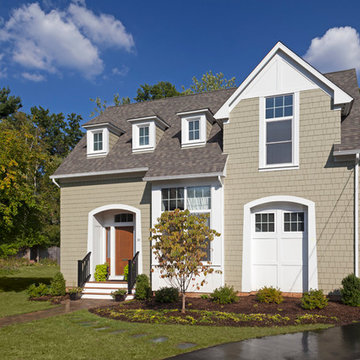
Street view. Photo by C.B. Vernlund Photo Imaging; Kemper Associates Architects, LLC; Nelson Construction, LLC; Richard Ott Design Source;
ブリッジポートにある小さなトラディショナルスタイルのおしゃれな家の外観の写真
ブリッジポートにある小さなトラディショナルスタイルのおしゃれな家の外観の写真

Intentional placement of trees and perimeter plantings frames views of the home and offers light relief from late afternoon sun angles. Paving edges are softened by casual planting textures, reinforcing a cottage aesthetic.
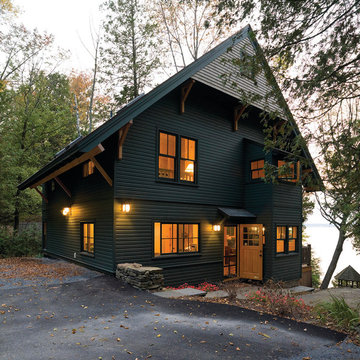
Rustic Camp Located in Northern Vermont
Susan Teare Photography
バーリントンにあるお手頃価格の小さなトラディショナルスタイルのおしゃれな家の外観 (緑の外壁) の写真
バーリントンにあるお手頃価格の小さなトラディショナルスタイルのおしゃれな家の外観 (緑の外壁) の写真
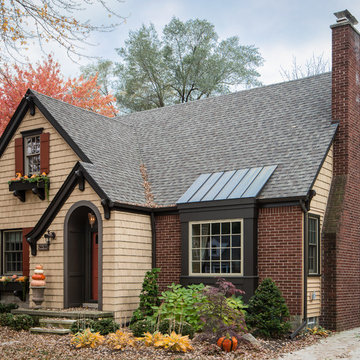
This post-war, plain bungalow was transformed into a charming cottage with this new exterior detail, which includes a new roof, red shutters, energy-efficient windows, and a beautiful new front porch that matched the roof line. Window boxes with matching corbels were also added to the exterior, along with pleated copper roofing on the large window and side door.
Photo courtesy of Kate Benjamin Photography

This home is a small cottage that used to be a ranch. We remodeled the entire first floor and added a second floor above.
コロンバスにある高級な小さなトラディショナルスタイルのおしゃれな家の外観 (コンクリート繊維板サイディング、緑の外壁、下見板張り) の写真
コロンバスにある高級な小さなトラディショナルスタイルのおしゃれな家の外観 (コンクリート繊維板サイディング、緑の外壁、下見板張り) の写真
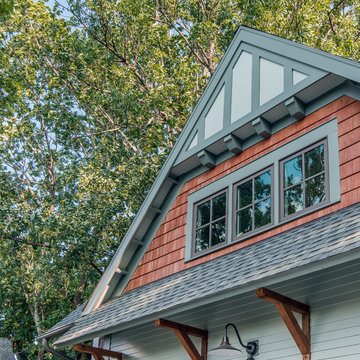
This apartment is located above a detached garage in the Belmont historic area. The detached structure was designed to compliment the existing residence (which you can see in the background.)
studiⓞbuell, Photography

This home in Lafayette that was hit with hail, has a new CertainTeed Northgate Class IV Impact Resistant roof in the color Heather Blend.
デンバーにあるお手頃価格の小さなトラディショナルスタイルのおしゃれな家の外観 (コンクリート繊維板サイディング、黄色い外壁) の写真
デンバーにあるお手頃価格の小さなトラディショナルスタイルのおしゃれな家の外観 (コンクリート繊維板サイディング、黄色い外壁) の写真
小さなトラディショナルスタイルの家の外観 (緑の外壁、黄色い外壁) の写真
1

