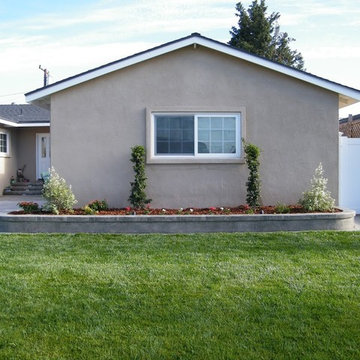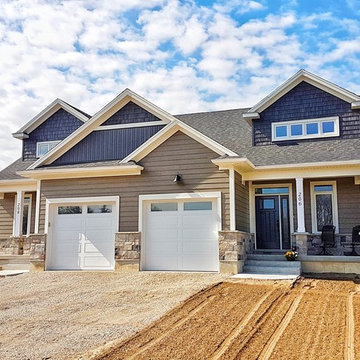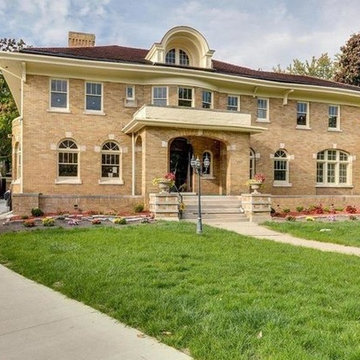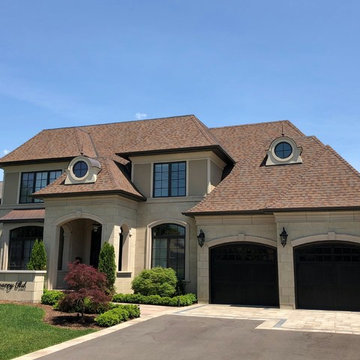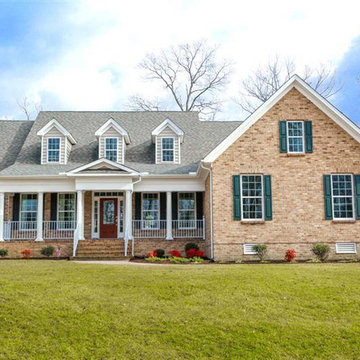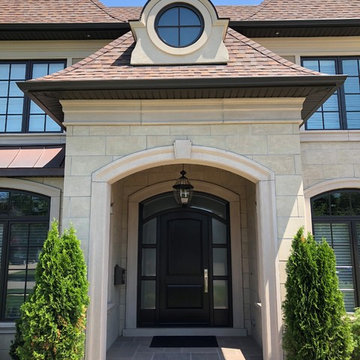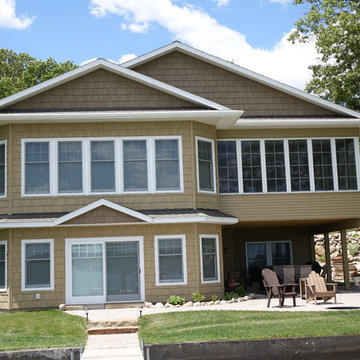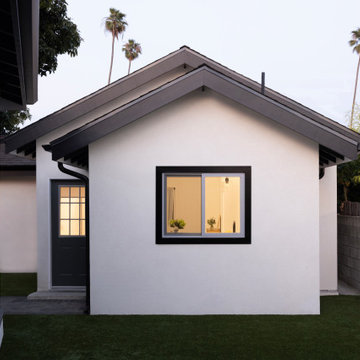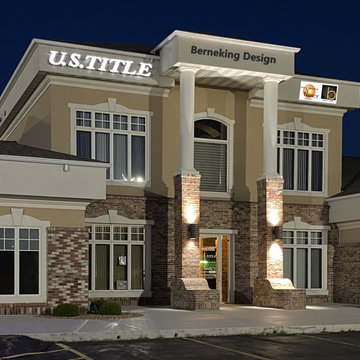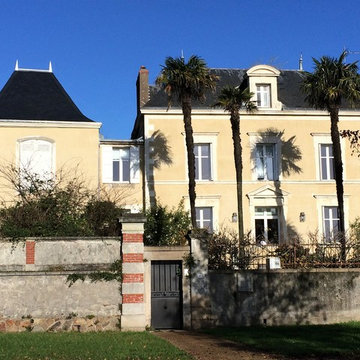トラディショナルスタイルの家の外観 (デュープレックス) の写真
絞り込み:
資材コスト
並び替え:今日の人気順
写真 1〜20 枚目(全 34 枚)

This historic home in Eastport section of Annapolis has a three color scheme. The red door and shutter color provides the pop against the tan siding. The porch floor is painted black with white trim.

Our Multi-Family design features open-concept living and efficient design elements. The 3,354 total square feet of this plan offers each side a one car garage, covered lanai and each side boasts three bedrooms, two bathrooms and a large great room that flows into the spacious kitchen.
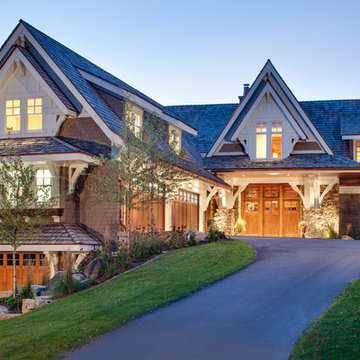
Builder: Kyle Hunt & Partners Incorporated |
Architect: Mike Sharratt, Sharratt Design & Co. |
Interior Design: Katie Constable, Redpath-Constable Interiors |
Photography: Jim Kruger, LandMark Photography
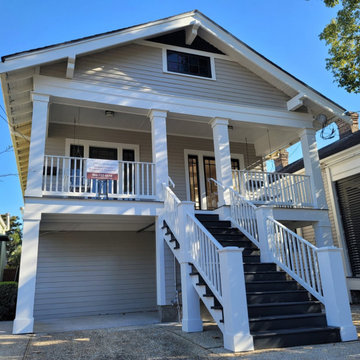
Historic Audubon neighborhood house facade restoration
ニューオリンズにあるお手頃価格のトラディショナルスタイルのおしゃれな家の外観 (デュープレックス、縦張り) の写真
ニューオリンズにあるお手頃価格のトラディショナルスタイルのおしゃれな家の外観 (デュープレックス、縦張り) の写真
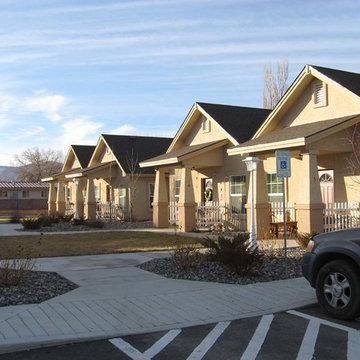
Craftsman style attached units, fully accessible
他の地域にある小さなトラディショナルスタイルのおしゃれな家の外観 (漆喰サイディング、デュープレックス) の写真
他の地域にある小さなトラディショナルスタイルのおしゃれな家の外観 (漆喰サイディング、デュープレックス) の写真
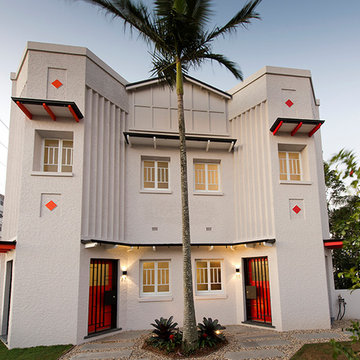
Pictured is the entry to our Highgate Hill house, an art deco set of 4 flats converted into a duplex. The traditional facade, details and openings were retained to keep the traditional street presence, as this is a well known building in the West End neighbourhood.
Photographer: Ross Eason
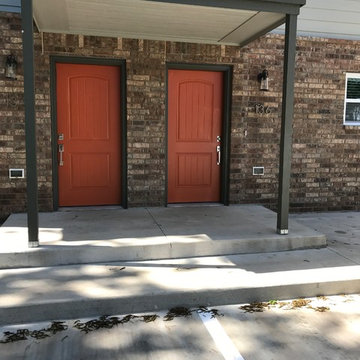
By using a rust orange paint, the front doors draw your attention from the fairly neutral pallet of the brick and siding on this two story duplex. The industrial light fixtures and satin nickel accents add an industrial flair to the simple architecture of this stand alone duplex.
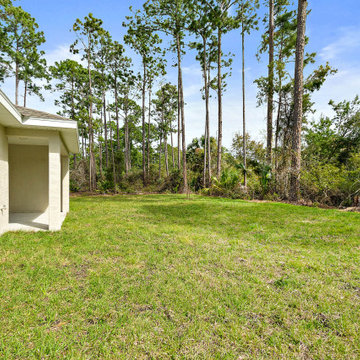
Our Multi-Family design features open-concept living and efficient design elements. The 3,354 total square feet of this plan offers each side a one car garage, covered lanai and each side boasts three bedrooms, two bathrooms and a large great room that flows into the spacious kitchen.
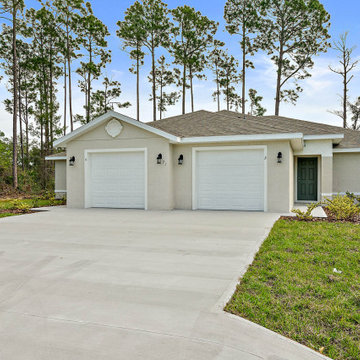
Our Multi-Family design features open-concept living and efficient design elements. The 3,354 total square feet of this plan offers each side a one car garage, covered lanai and each side boasts three bedrooms, two bathrooms and a large great room that flows into the spacious kitchen.
トラディショナルスタイルの家の外観 (デュープレックス) の写真
1
