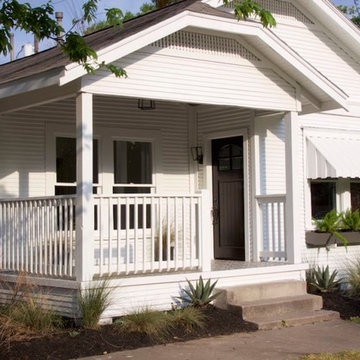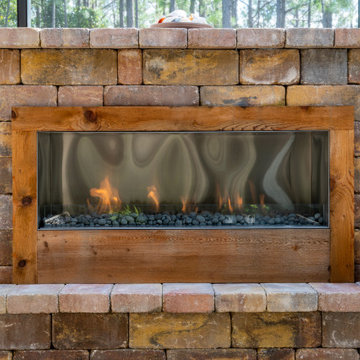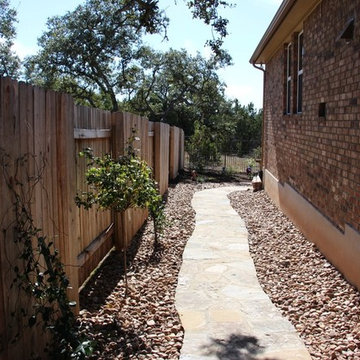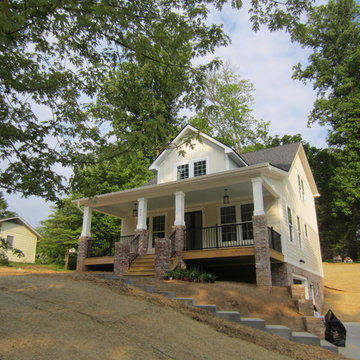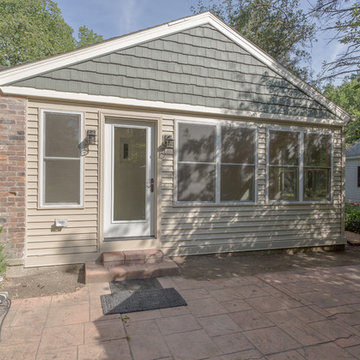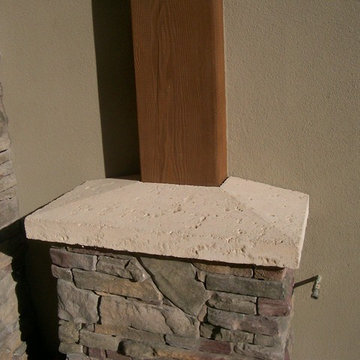お手頃価格の小さなブラウンの、紫のトラディショナルスタイルの家の外観の写真
絞り込み:
資材コスト
並び替え:今日の人気順
写真 1〜20 枚目(全 98 枚)

This post-war, plain bungalow was transformed into a charming cottage with this new exterior detail, which includes a new roof, red shutters, energy-efficient windows, and a beautiful new front porch that matched the roof line. Window boxes with matching corbels were also added to the exterior, along with pleated copper roofing on the large window and side door.
Photo courtesy of Kate Benjamin Photography
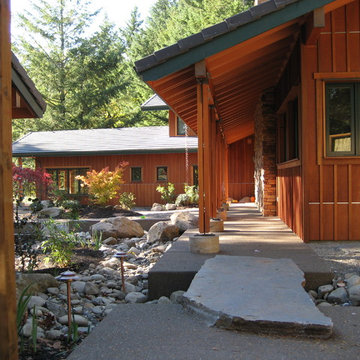
Exterior entry sequence through semi-private garden space and then to entry door at end of covered walk
ポートランドにあるお手頃価格の小さなトラディショナルスタイルのおしゃれな家の外観の写真
ポートランドにあるお手頃価格の小さなトラディショナルスタイルのおしゃれな家の外観の写真

Detailed view of the restored turret's vent + original slate shingles
ワシントンD.C.にあるお手頃価格の小さなトラディショナルスタイルのおしゃれな家の外観 (レンガサイディング、タウンハウス) の写真
ワシントンD.C.にあるお手頃価格の小さなトラディショナルスタイルのおしゃれな家の外観 (レンガサイディング、タウンハウス) の写真
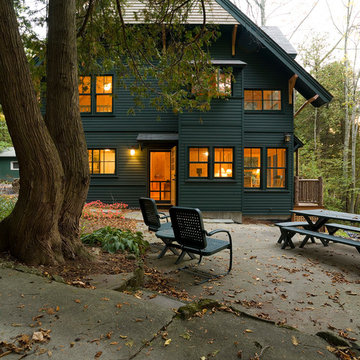
Lake House in Northern Vermont
バーリントンにあるお手頃価格の小さなトラディショナルスタイルのおしゃれな家の外観 (緑の外壁) の写真
バーリントンにあるお手頃価格の小さなトラディショナルスタイルのおしゃれな家の外観 (緑の外壁) の写真
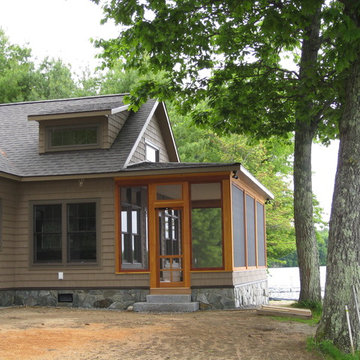
There was an existing cottage right on the shoreline which we demolished (saving the stone fireplace) and replaced with a new low-maintenance cottage.
Victor Trodella
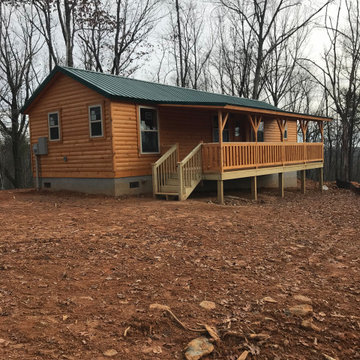
This family purchased a mountain view lot in the foothills of Greenville County. They had the cabin pre-built, delivered and set up. We prepared the site with a foundation and hookups to the utilities, and oversaw the project to completion.
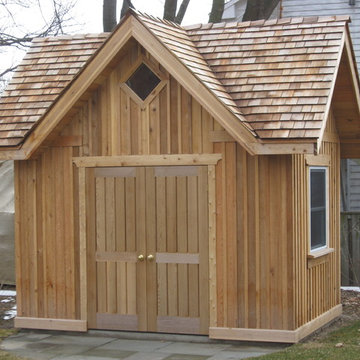
Custom Cedar Playhouse
Built By : Forest Fence & Deck Co Ltd.
トロントにあるお手頃価格の小さなトラディショナルスタイルのおしゃれな家の外観の写真
トロントにあるお手頃価格の小さなトラディショナルスタイルのおしゃれな家の外観の写真
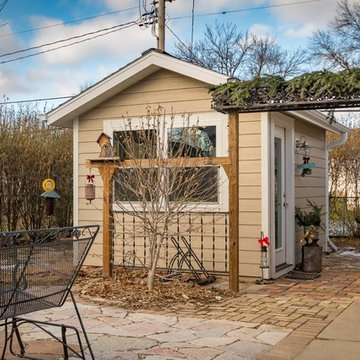
Beau Meyers Photography
他の地域にあるお手頃価格の小さなトラディショナルスタイルのおしゃれな家の外観 (ビニールサイディング) の写真
他の地域にあるお手頃価格の小さなトラディショナルスタイルのおしゃれな家の外観 (ビニールサイディング) の写真
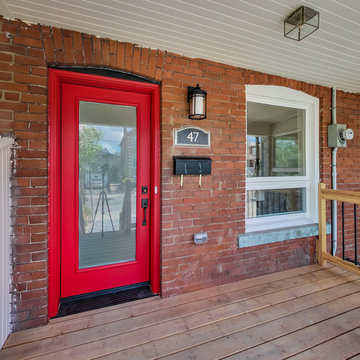
Listing Realtor: Brooke Marion; Photography: Andrea Simone
トロントにあるお手頃価格の小さなトラディショナルスタイルのおしゃれな家の外観 (レンガサイディング、タウンハウス) の写真
トロントにあるお手頃価格の小さなトラディショナルスタイルのおしゃれな家の外観 (レンガサイディング、タウンハウス) の写真
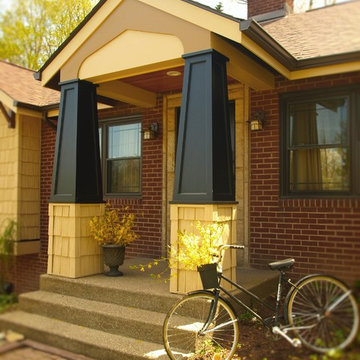
Rick Hopkins Photography
他の地域にあるお手頃価格の小さなトラディショナルスタイルのおしゃれな家の外観 (黄色い外壁) の写真
他の地域にあるお手頃価格の小さなトラディショナルスタイルのおしゃれな家の外観 (黄色い外壁) の写真
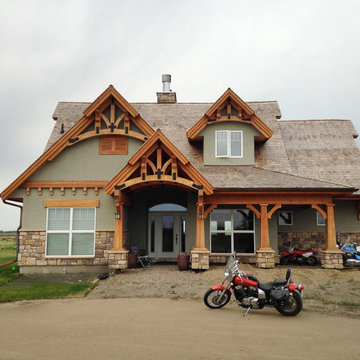
House Plan 16812WG has been beautifully recreated in Canada, complete with the optional detached garage.
This home, as designed, provides you with 3-5 bedrooms and 2-4 full baths spread over the following areas:
Main floor - 1,421 square feet
Optional finished lower level - 988 square feet
Bonus: 504 square feet
Floor plans, specs and plan purchase details here: http://bit.ly/16812WG
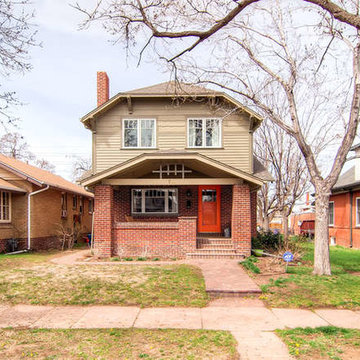
Small pop top, Washington Park, Denver.
デンバーにあるお手頃価格の小さなトラディショナルスタイルのおしゃれな家の外観 (コンクリート繊維板サイディング) の写真
デンバーにあるお手頃価格の小さなトラディショナルスタイルのおしゃれな家の外観 (コンクリート繊維板サイディング) の写真
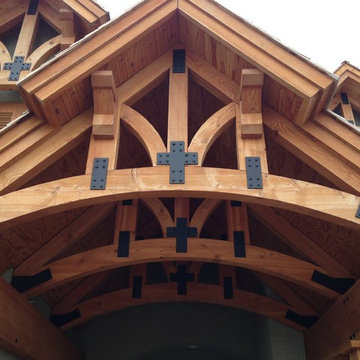
House Plan 16812WG has been beautifully recreated in Canada, complete with the optional detached garage.
This home, as designed, provides you with 3-5 bedrooms and 2-4 full baths spread over the following areas:
Main floor - 1,421 square feet
Optional finished lower level - 988 square feet
Bonus: 504 square feet
Floor plans, specs and plan purchase details here: http://bit.ly/16812WG
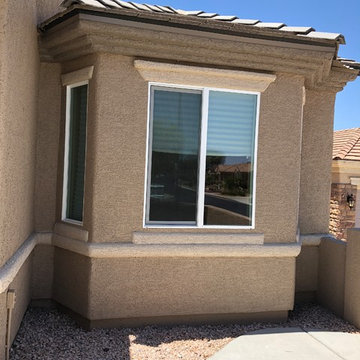
This home features a beautiful, full view of the city from the front and backyard. To create an interior sitting space, and give the exterior of the home more personality, we added a bay window to the front of the home at the guest bedroom.
お手頃価格の小さなブラウンの、紫のトラディショナルスタイルの家の外観の写真
1
