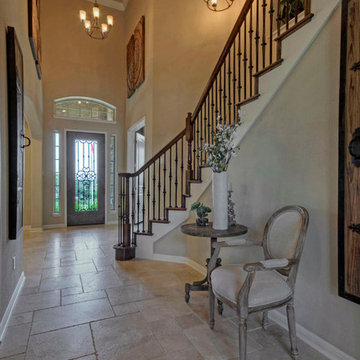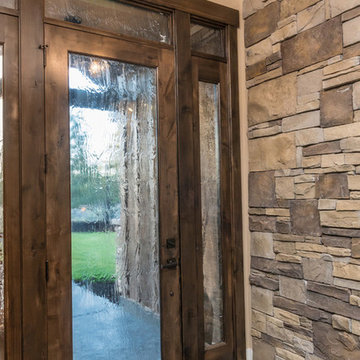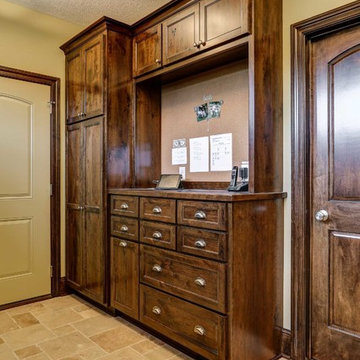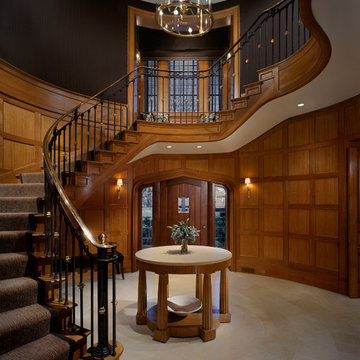片開きドアトラディショナルスタイルの玄関ロビー (ライムストーンの床、畳) の写真
絞り込み:
資材コスト
並び替え:今日の人気順
写真 1〜20 枚目(全 59 枚)

The main entry has a marble floor in a classic French pattern with a stone base at the wainscot. Deep blue walls give an elegance to the room and compliment the early American antique table and chairs. Chris Cooper photographer.

Elaborate and welcoming foyer that has custom faux finished walls and a gold leafed dome ceiling. JP Weaver molding was added to the layered ceiling to make this a one of a kind entryway.
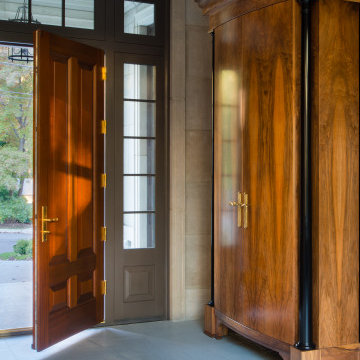
Upon entering the home there is an element of surprise. Once in the foyer, straight ahead the visitor is confronted with a glass wall that views the park is sighted opon. Instead of stairs in closets The front door is flanked by two large 11 foot high armoires These soldier-like architectural elements replace the architecture of closets with furniture the house coats and are lit upon opening. a spiral stair in the foreground travels down to a lower entertainment area and wine room. Awarded by the Classical institute of art and architecture.
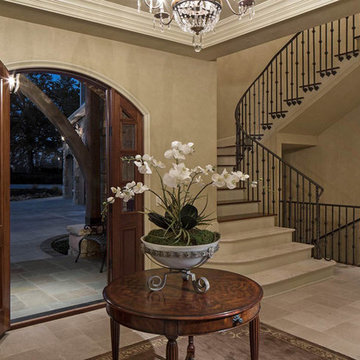
Tom Kessler Photography
オマハにあるラグジュアリーな巨大なトラディショナルスタイルのおしゃれな玄関ロビー (ベージュの壁、ライムストーンの床、木目調のドア) の写真
オマハにあるラグジュアリーな巨大なトラディショナルスタイルのおしゃれな玄関ロビー (ベージュの壁、ライムストーンの床、木目調のドア) の写真
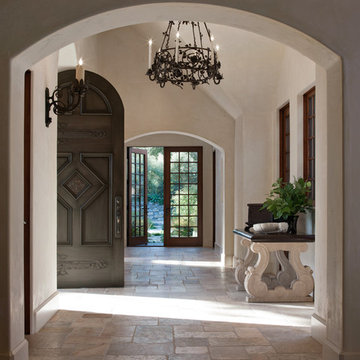
This view looks into the entry hall, with the front door ajar. The limestone floor tiles are old.
David Livingston, photographer
サンフランシスコにある高級な広いトラディショナルスタイルのおしゃれな玄関ロビー (白い壁、ライムストーンの床、濃色木目調のドア) の写真
サンフランシスコにある高級な広いトラディショナルスタイルのおしゃれな玄関ロビー (白い壁、ライムストーンの床、濃色木目調のドア) の写真
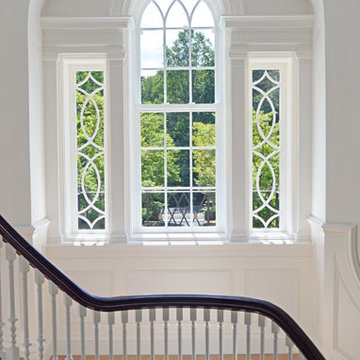
Douglas VanderHorn Architects
From grand estates, to exquisite country homes, to whole house renovations, the quality and attention to detail of a "Significant Homes" custom home is immediately apparent. Full time on-site supervision, a dedicated office staff and hand picked professional craftsmen are the team that take you from groundbreaking to occupancy. Every "Significant Homes" project represents 45 years of luxury homebuilding experience, and a commitment to quality widely recognized by architects, the press and, most of all....thoroughly satisfied homeowners. Our projects have been published in Architectural Digest 6 times along with many other publications and books. Though the lion share of our work has been in Fairfield and Westchester counties, we have built homes in Palm Beach, Aspen, Maine, Nantucket and Long Island.
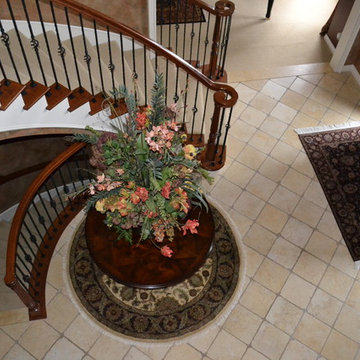
Based on extensive interviews with our clients, one of our challenges of this job was to provide a practical and useable home for a couple who worked hard and played hard. They wanted a home that would be comfortable for them and since they entertained often, they required function yet desired drama and style. We worked with them from the ground up, selecting finishes, materials and fixtures for the entire home. We achieved comfort by using deep furniture pieces with white goose down cushions, suitable for curling up on. Colors and materials were selected based on rich tones and textures to provide drama while keeping with the practicality they desired. We also used eclectic pieces like the oversized chair and ottoman in the great room to add an unexpected yet comfortable touch. The chair is of a Balinese style with a unique wood frame offering a graceful balance of curved and straight lines. The floor plan was created to be conducive to traffic flow, necessary for entertaining.
The other challenge we faced, was to give each room its own identity while maintaining a consistent flow throughout the home. Each space shares a similar color palette, attention to detail and uniqueness, while the furnishings, draperies and accessories provide individuality to each room.

Upstate Door makes hand-crafted custom, semi-custom and standard interior and exterior doors from a full array of wood species and MDF materials.
Mahogany 10-panel door, 4-lite transom and 5-lite sidelites
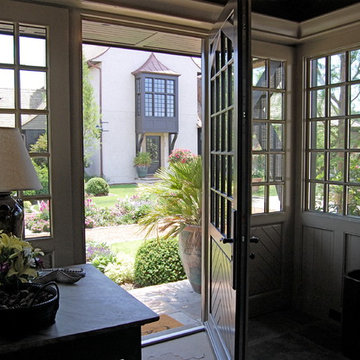
Maresca & Associates, Architects
チャールストンにあるトラディショナルスタイルのおしゃれな玄関ロビー (ベージュの壁、ライムストーンの床、濃色木目調のドア) の写真
チャールストンにあるトラディショナルスタイルのおしゃれな玄関ロビー (ベージュの壁、ライムストーンの床、濃色木目調のドア) の写真
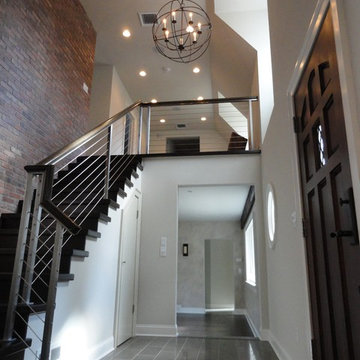
ニューヨークにある広いトラディショナルスタイルのおしゃれな玄関ロビー (白い壁、ライムストーンの床、濃色木目調のドア、グレーの床) の写真
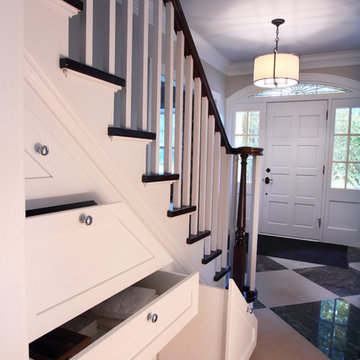
Michael's Photography
ミネアポリスにある中くらいなトラディショナルスタイルのおしゃれな玄関ロビー (ベージュの壁、ライムストーンの床、白いドア) の写真
ミネアポリスにある中くらいなトラディショナルスタイルのおしゃれな玄関ロビー (ベージュの壁、ライムストーンの床、白いドア) の写真
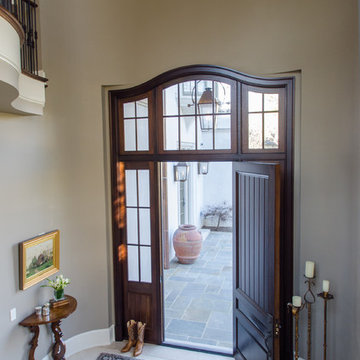
Entry Hall
ナッシュビルにあるラグジュアリーな広いトラディショナルスタイルのおしゃれな玄関ロビー (ベージュの壁、ライムストーンの床、濃色木目調のドア) の写真
ナッシュビルにあるラグジュアリーな広いトラディショナルスタイルのおしゃれな玄関ロビー (ベージュの壁、ライムストーンの床、濃色木目調のドア) の写真
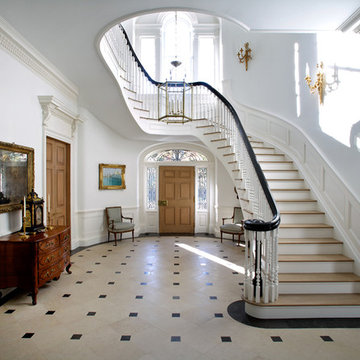
Douglas VanderHorn Architects
From grand estates, to exquisite country homes, to whole house renovations, the quality and attention to detail of a "Significant Homes" custom home is immediately apparent. Full time on-site supervision, a dedicated office staff and hand picked professional craftsmen are the team that take you from groundbreaking to occupancy. Every "Significant Homes" project represents 45 years of luxury homebuilding experience, and a commitment to quality widely recognized by architects, the press and, most of all....thoroughly satisfied homeowners. Our projects have been published in Architectural Digest 6 times along with many other publications and books. Though the lion share of our work has been in Fairfield and Westchester counties, we have built homes in Palm Beach, Aspen, Maine, Nantucket and Long Island.
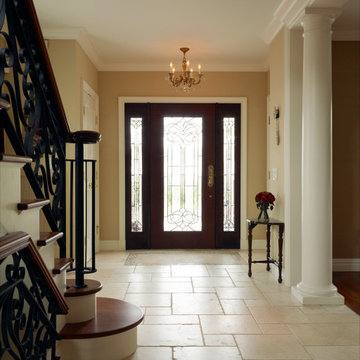
ニューヨークにあるお手頃価格の中くらいなトラディショナルスタイルのおしゃれな玄関ロビー (ベージュの壁、ライムストーンの床、ガラスドア、ベージュの床) の写真
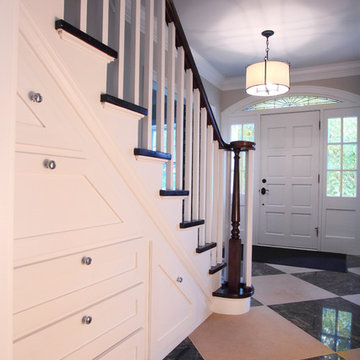
Michael's Photography
ミネアポリスにある中くらいなトラディショナルスタイルのおしゃれな玄関ロビー (ベージュの壁、ライムストーンの床、白いドア) の写真
ミネアポリスにある中くらいなトラディショナルスタイルのおしゃれな玄関ロビー (ベージュの壁、ライムストーンの床、白いドア) の写真
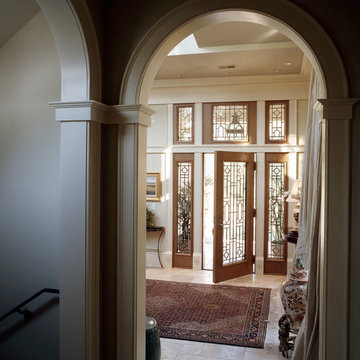
Richard Leo Johnson Photography
アトランタにある広いトラディショナルスタイルのおしゃれな玄関ロビー (白い壁、ライムストーンの床、木目調のドア) の写真
アトランタにある広いトラディショナルスタイルのおしゃれな玄関ロビー (白い壁、ライムストーンの床、木目調のドア) の写真
片開きドアトラディショナルスタイルの玄関ロビー (ライムストーンの床、畳) の写真
1
