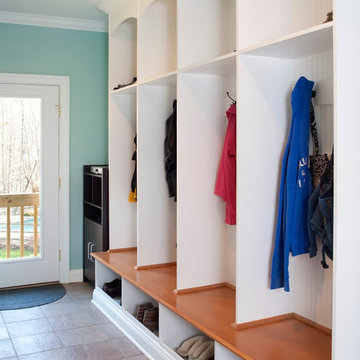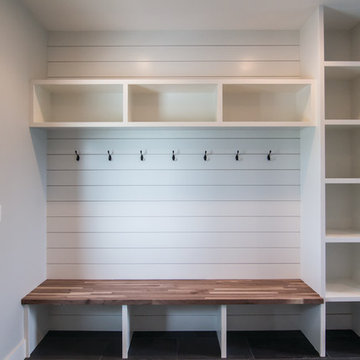トラディショナルスタイルのシューズクローク (ベージュの床、青い壁) の写真
絞り込み:
資材コスト
並び替え:今日の人気順
写真 1〜2 枚目(全 2 枚)
1/5

Location: Great falls, VA, US
AV Architects + Builders
Our clients wanted to expand their home without breaking their budget. Our design consists of a three-car garage that allows for a new in-law suite located right above. Not only that, but we re-designed the kitchen to allow an open flow into the living area and the entry mudroom. The large island acts as the centerpiece in the kitchen and highlights the attention to detail we added with the custom cabinets and storage space. Once our final product was finished, our clients got exactly what they had wanted: an open floor plan that flows effortlessly from one room to another and extra room space so they could entertain guests and family.
トラディショナルスタイルのシューズクローク (ベージュの床、青い壁) の写真
1
