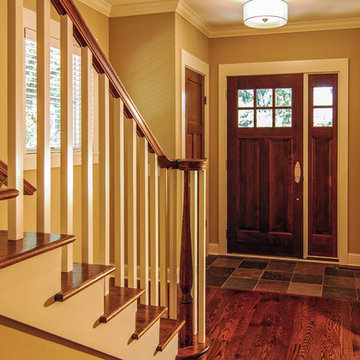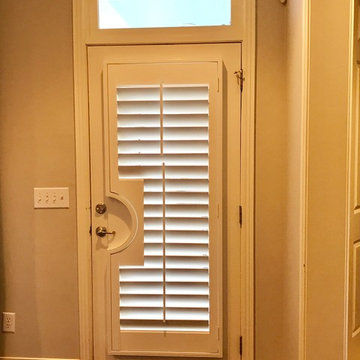小さな木目調のトラディショナルスタイルの玄関 (濃色無垢フローリング、磁器タイルの床) の写真
絞り込み:
資材コスト
並び替え:今日の人気順
写真 1〜10 枚目(全 10 枚)
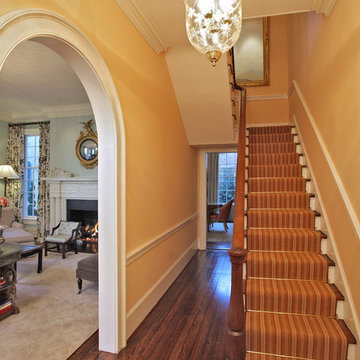
Entry hall featuring Stark runner on stairs
ボルチモアにあるお手頃価格の小さなトラディショナルスタイルのおしゃれな玄関 (濃色無垢フローリング) の写真
ボルチモアにあるお手頃価格の小さなトラディショナルスタイルのおしゃれな玄関 (濃色無垢フローリング) の写真
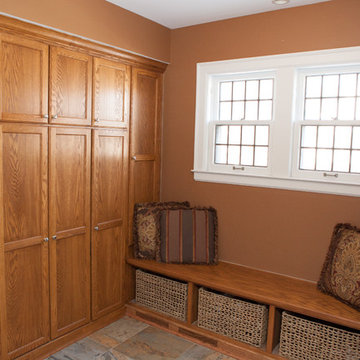
This well-loved home belonging to a family of seven was overdue for some more room. Renovations by the team at Advance Design Studio entailed both a lower and upper level addition to original home. Included in the project was a much larger kitchen, eating area, family room and mud room with a renovated powder room on the first floor. The new upper level included a new master suite with his and hers closets, a new master bath, outdoor balcony patio space, and a renovation to the only other full bath on in that part of the house.
Having five children formerly meant that when everyone was seated at the large kitchen table, they couldn’t open the refrigerator door! So naturally the main focus was on the kitchen, with a desire to create a gathering place where the whole family could hang out easily with room to spare. The homeowner had a love of all things Irish, and careful details in the crown molding, hardware and tile backsplash were a reflection. Rich cherry cabinetry and green granite counter tops complete a traditional look so as to fit right in with the elegant old molding and door profiles in this fine old home.
The second focus for these parents was a master suite and bathroom of their own! After years of sharing, this was an important feature in the new space. This simple yet efficient bath space needed to accommodate a long wall of windows to work with the exterior design. A generous shower enclosure with a comfortable bench seat is open visually to the his and hers vanity areas, and a spacious tub. The makeup table enjoys lots of natural light spilling through large windows and an exit door to the adult’s only exclusive coffee retreat on the rooftop adjacent.
Added square footage to the footprint of the house allowed for a spacious family room and much needed breakfast area. The dining room pass through was accentuated by a period appropriate transom detail encasing custom designed carved glass detailing that appears as if it’s been there all along. Reclaimed painted tin panels were added to the dining room ceiling amongst elegant crown molding for unique and dramatic dining room flair. An efficient dry bar area was tucked neatly between the great room spaces, offering an excellent entertainment area to circulating guests and family at any time.
This large family now enjoys regular Sunday breakfasts and dinners in a space that they all love to hang out in. The client reports that they spend more time as a family now than they did before because their house is more accommodating to them all. That’s quite a feat anyone with teenagers can relate to! Advance Design was thrilled to work on this project and bring this family the home they had been dreaming about for many, many years.
Photographer: Joe Nowak
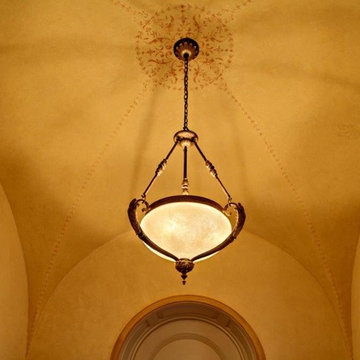
This small entry alcove is hand finished with several coats of American Clay. The beautiful dome ceiling is accentuated by using a shade darker on the ceiling than the walls. The ceiling's interest is further enhanced with an intricate contrasting stencil design whose delicate lines continue into the corners. A pendant up-light whispers of the home's historical heritage.
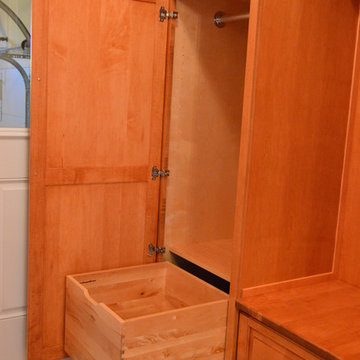
Custom mudroom with hard maple raised panel cabinetry in harvest gold finish with architectural crown molding, deep pull out, open shelving, adjustable cabinet shelving, bench seat with drawer, double coat hooks, narrow shelf (for dog-walking flashlight) and brushed nickel decorative hardware. The mudroom cabinetry replaced a cramped closet.
Photo: Jason Jasienowski
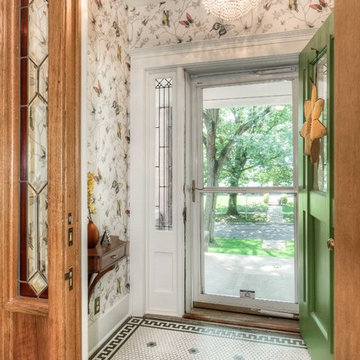
We wanted to create a welcoming, bright entry while working with the original floor in this classic home.
Photo Credit: Omaha Home Photography
オマハにある小さなトラディショナルスタイルのおしゃれな玄関ロビー (磁器タイルの床、緑のドア、壁紙) の写真
オマハにある小さなトラディショナルスタイルのおしゃれな玄関ロビー (磁器タイルの床、緑のドア、壁紙) の写真
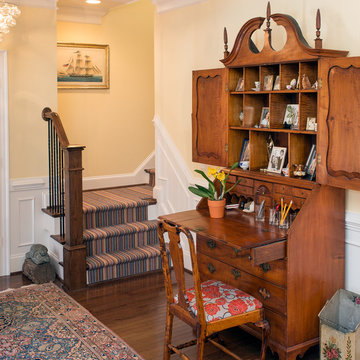
This foyer provided a wonderful place for the antique secretary. Both functional and beautiful, it creates a welcoming space. Photography by Michael Zirkle
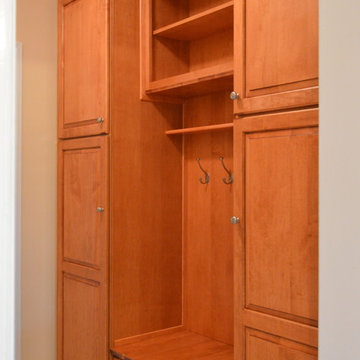
Custom mudroom with hard maple raised panel cabinetry in harvest gold finish with architectural crown molding, deep pull out, open shelving, adjustable cabinet shelving, bench seat with drawer, double coat hooks, narrow shelf (for dog-walking flashlight) and brushed nickel decorative hardware. The mudroom cabinetry replaced a cramped closet.
Photo: Jason Jasienowski
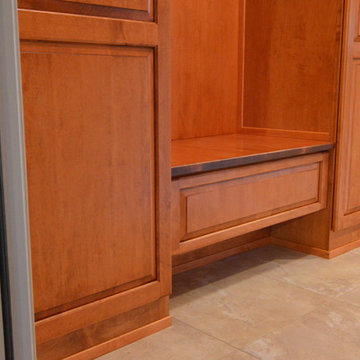
Custom mudroom with hard maple raised panel cabinetry in harvest gold finish with architectural crown molding, deep pull out, open shelving, adjustable cabinet shelving, bench seat with drawer, double coat hooks, narrow shelf (for dog-walking flashlight) and brushed nickel decorative hardware. The mudroom cabinetry replaced a cramped closet.
Photo: Jason Jasienowski
小さな木目調のトラディショナルスタイルの玄関 (濃色無垢フローリング、磁器タイルの床) の写真
1
