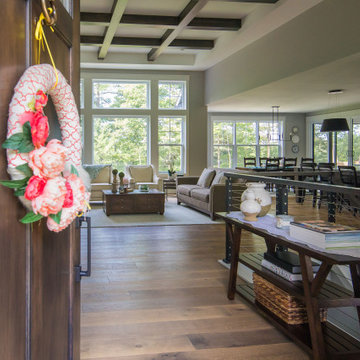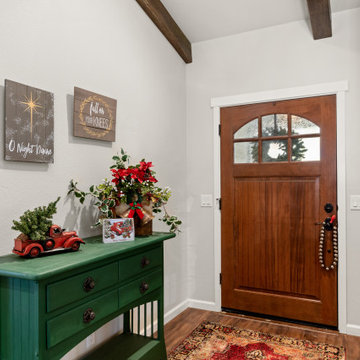片開きドアトラディショナルスタイルの玄関 (表し梁、茶色い床、紫の床、グレーの壁) の写真
並び替え:今日の人気順
写真 1〜3 枚目(全 3 枚)

We created this 1250 sq. ft basement under a house that initially only had crawlspace and minimal dugout area for mechanicals. To create this basement, we excavated 60 dump trucks of dirt through a 3’x2’ crawlspace opening to the outside.

Uniquely situated on a double lot high above the river, this home stands proudly amongst the wooded backdrop. The homeowner's decision for the two-toned siding with dark stained cedar beams fits well with the natural setting. Tour this 2,000 sq ft open plan home with unique spaces above the garage and in the daylight basement.
片開きドアトラディショナルスタイルの玄関 (表し梁、茶色い床、紫の床、グレーの壁) の写真
1
