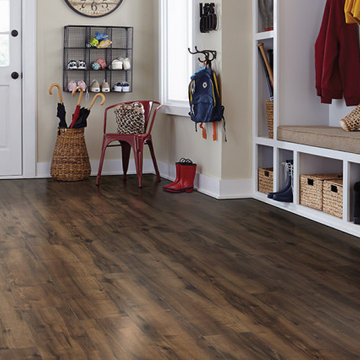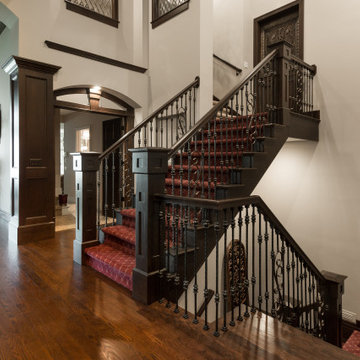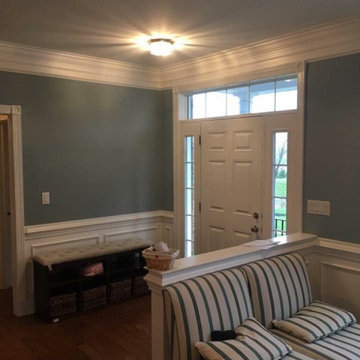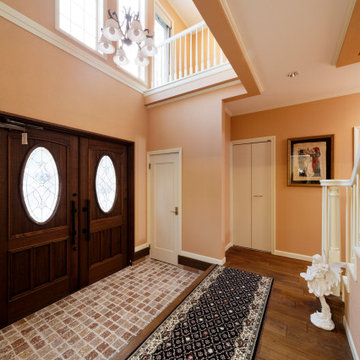ブラウンの、木目調のトラディショナルスタイルの玄関 (全タイプの天井の仕上げ、濃色無垢フローリング) の写真
絞り込み:
資材コスト
並び替え:今日の人気順
写真 1〜20 枚目(全 25 枚)

The homeowners of this expansive home wanted to create an informal year-round residence for their active family that reflected their love of the outdoors and time spent in ski and camping lodges. The result is a luxurious, yet understated, entry and living room area that exudes a feeling of warmth and relaxation. The dark wood floors, cabinets with natural wood grain, coffered ceilings, stone fireplace, and craftsman style staircase, offer the ambiance of a 19th century mountain lodge. This is combined with painted wainscoting and woodwork to brighten and modernize the space.

Upon entering this design-build, friends and. family are greeted with a custom mahogany front door with custom stairs complete with beautiful picture framing walls.
Stair-Pak Products Co. Inc.
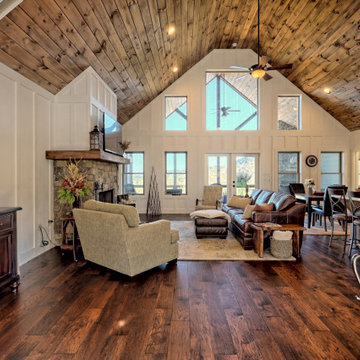
What a view! This custom-built, Craftsman style home overlooks the surrounding mountains and features board and batten and Farmhouse elements throughout.
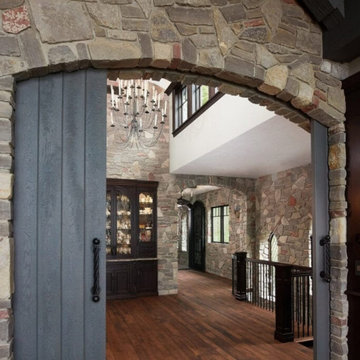
This gorgeous home showcases Brookhaven real limestone thin veneer as interior siding on the walls in the entrance and open hallways. Brookhaven is a dark and colorful blend of natural limestones. Although dark is a relative term, this natural stone veneer is unusually dark for limestone. The stone looks muted from a distance but is also colorful upon close inspection. There are some lighter tones as well as soft hints of red and lavender. Brookhaven is a fieldledge style stone. The fieldledge style allows the finished veneer to showcase multiple faces of the limestone which adds color and texture variations. The rectangular linear pieces show primarily the interior part of the stone, whereas, the irregular pieces show the exterior part with natural mineral staining.
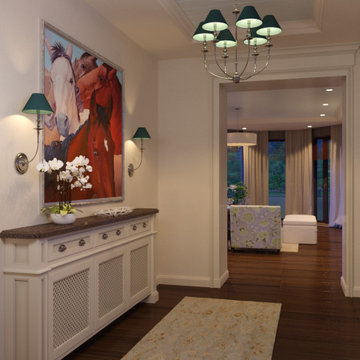
3D rendering of a foyer in traditional style. This image shows the space in the evening time.
ヒューストンにある高級なトラディショナルスタイルのおしゃれな玄関 (ベージュの壁、濃色無垢フローリング、茶色い床、塗装板張りの天井) の写真
ヒューストンにある高級なトラディショナルスタイルのおしゃれな玄関 (ベージュの壁、濃色無垢フローリング、茶色い床、塗装板張りの天井) の写真
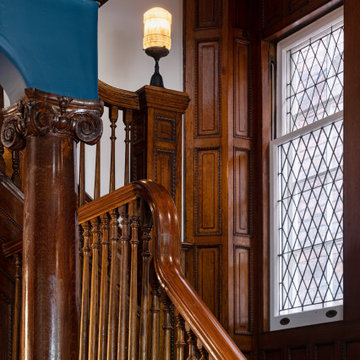
Original leaded windows are preserved in the front portion of the home, which showcases the home’s unique features.
トロントにあるラグジュアリーな広いトラディショナルスタイルのおしゃれな玄関ロビー (青い壁、濃色無垢フローリング、木目調のドア、表し梁、羽目板の壁) の写真
トロントにあるラグジュアリーな広いトラディショナルスタイルのおしゃれな玄関ロビー (青い壁、濃色無垢フローリング、木目調のドア、表し梁、羽目板の壁) の写真

French limestone flooring with re--claimed parquet floor in the foyer features vintage sconces, grey marble top entry table, coved ceiling and dramatic dark bronze chandelier.
Sage green venetian plaster on the walls completes the look.
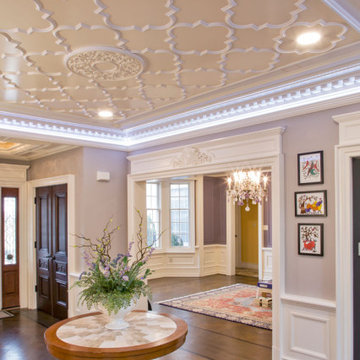
Classic foyer and interior woodwork in Princeton, NJ.
For more about this project visit our website
wlkitchenandhome.com/interiors/
フィラデルフィアにある広いトラディショナルスタイルのおしゃれな玄関ロビー (白い壁、濃色無垢フローリング、茶色いドア、茶色い床、格子天井、パネル壁) の写真
フィラデルフィアにある広いトラディショナルスタイルのおしゃれな玄関ロビー (白い壁、濃色無垢フローリング、茶色いドア、茶色い床、格子天井、パネル壁) の写真
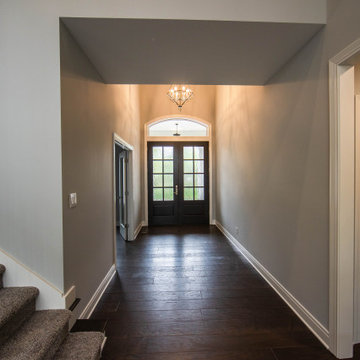
Double glass panel wood doors and an overhead arched window coupled with an elegant chandelier create a formal feel to the home's entry.
インディアナポリスにある高級な広いトラディショナルスタイルのおしゃれな玄関ホール (グレーの壁、濃色無垢フローリング、濃色木目調のドア、茶色い床、三角天井) の写真
インディアナポリスにある高級な広いトラディショナルスタイルのおしゃれな玄関ホール (グレーの壁、濃色無垢フローリング、濃色木目調のドア、茶色い床、三角天井) の写真
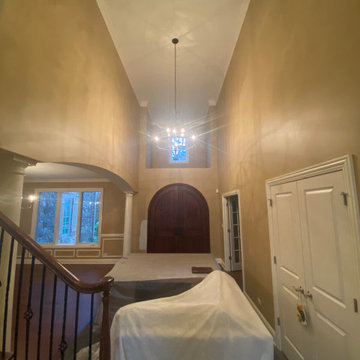
Before Photo
シカゴにある高級な中くらいなトラディショナルスタイルのおしゃれな玄関ドア (ベージュの壁、濃色無垢フローリング、濃色木目調のドア、茶色い床、板張り天井、板張り壁) の写真
シカゴにある高級な中くらいなトラディショナルスタイルのおしゃれな玄関ドア (ベージュの壁、濃色無垢フローリング、濃色木目調のドア、茶色い床、板張り天井、板張り壁) の写真
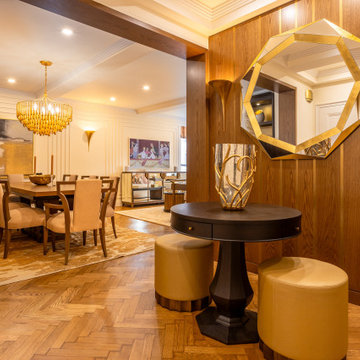
ニューヨークにある高級な中くらいなトラディショナルスタイルのおしゃれな玄関ロビー (茶色い壁、濃色無垢フローリング、茶色い床、三角天井、パネル壁) の写真
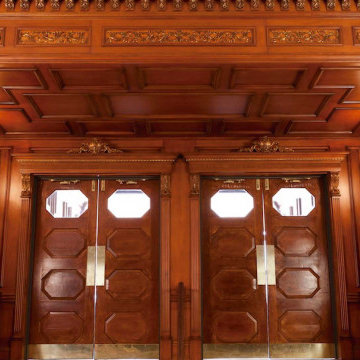
Custom Commercial bar entry. Commercial frontage. Luxury commercial woodwork, wood and glass doors.
ニューヨークにある広いトラディショナルスタイルのおしゃれな玄関ドア (茶色い壁、濃色無垢フローリング、茶色いドア、茶色い床、格子天井、板張り壁) の写真
ニューヨークにある広いトラディショナルスタイルのおしゃれな玄関ドア (茶色い壁、濃色無垢フローリング、茶色いドア、茶色い床、格子天井、板張り壁) の写真
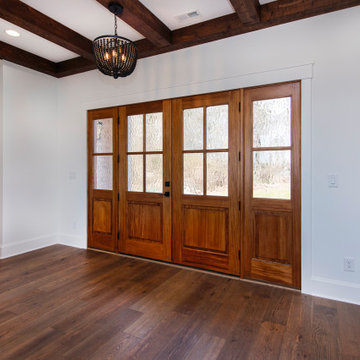
シャーロットにあるラグジュアリーな広いトラディショナルスタイルのおしゃれな玄関ドア (白い壁、濃色無垢フローリング、濃色木目調のドア、茶色い床、表し梁) の写真
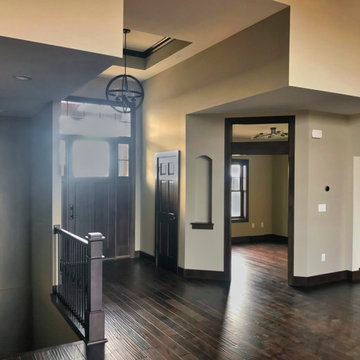
ミルウォーキーにある高級な中くらいなトラディショナルスタイルのおしゃれな玄関ロビー (ベージュの壁、濃色無垢フローリング、濃色木目調のドア、茶色い床、折り上げ天井) の写真
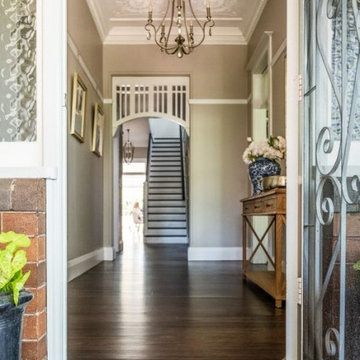
A new stair was inserted into the hall, leading up to a new first floor master bedroom suite
シドニーにある高級な広いトラディショナルスタイルのおしゃれな玄関ホール (ベージュの壁、濃色無垢フローリング、茶色い床、全タイプの天井の仕上げ) の写真
シドニーにある高級な広いトラディショナルスタイルのおしゃれな玄関ホール (ベージュの壁、濃色無垢フローリング、茶色い床、全タイプの天井の仕上げ) の写真
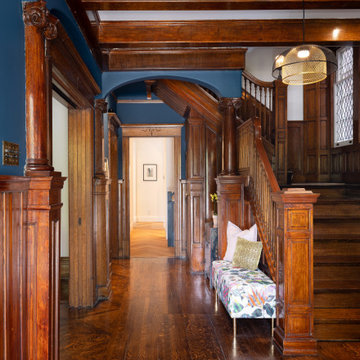
The heritage woodwork of this beautiful Edwardian home was immaculately preserved, which provided a unique design opportunity to retain a portion of the existing home, whilst introducing a level of modernity in the newer spaces.
ブラウンの、木目調のトラディショナルスタイルの玄関 (全タイプの天井の仕上げ、濃色無垢フローリング) の写真
1
