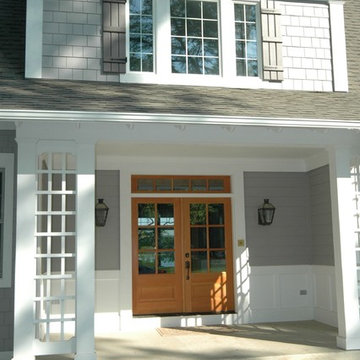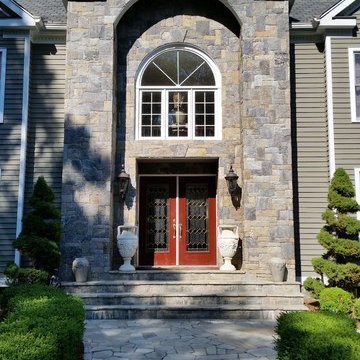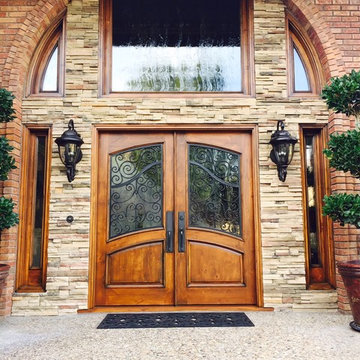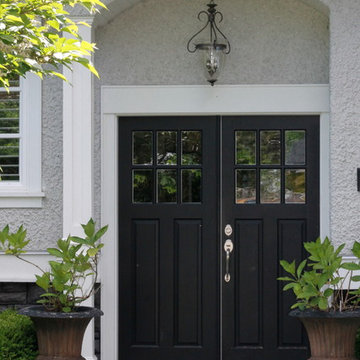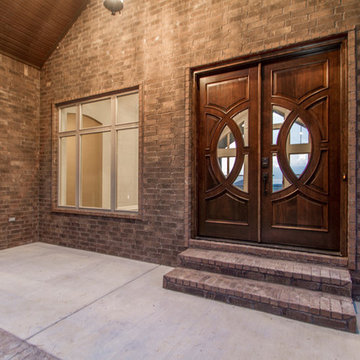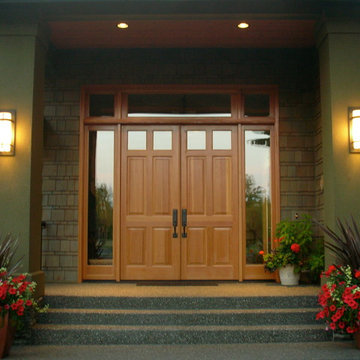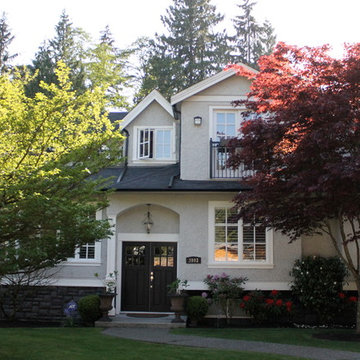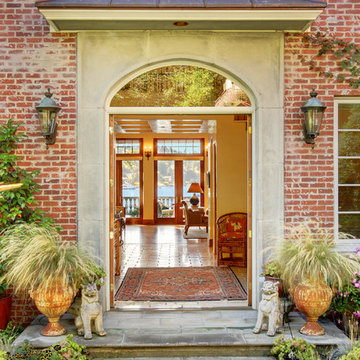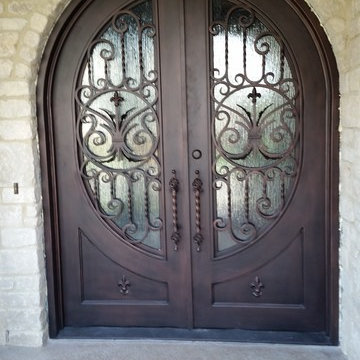高級な両開きドア、引き戸トラディショナルスタイルの玄関 (コンクリートの床、テラコッタタイルの床) の写真
絞り込み:
資材コスト
並び替え:今日の人気順
写真 1〜20 枚目(全 116 枚)
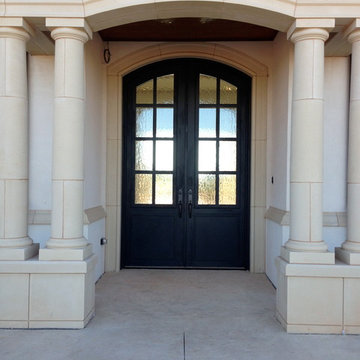
Dillon Chilcoat, Dustin Chilcoat, David Chilcoat, Jessica Herbert
オクラホマシティにある高級な広いトラディショナルスタイルのおしゃれな玄関ドア (ベージュの壁、コンクリートの床、金属製ドア) の写真
オクラホマシティにある高級な広いトラディショナルスタイルのおしゃれな玄関ドア (ベージュの壁、コンクリートの床、金属製ドア) の写真
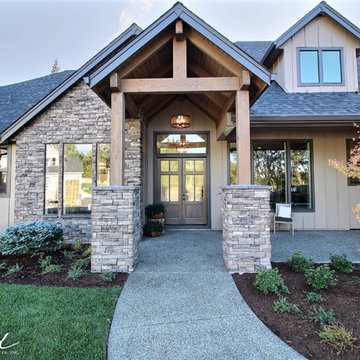
Paint by Sherwin Williams
Body Color - Sycamore Tan - SW 2855
Trim Color - Urban Bronze - SW 7048
Exterior Stone by Eldorado Stone
Stone Product Mountain Ledge in Silverton
Garage Doors by Wayne Dalton
Door Product 9700 Series
Windows by Milgard Windows & Doors
Window Product Style Line® Series
Window Supplier Troyco - Window & Door
Lighting by Destination Lighting
Fixtures by Elk Lighting
Landscaping by GRO Outdoor Living
Customized & Built by Cascade West Development
Photography by ExposioHDR Portland
Original Plans by Alan Mascord Design Associates
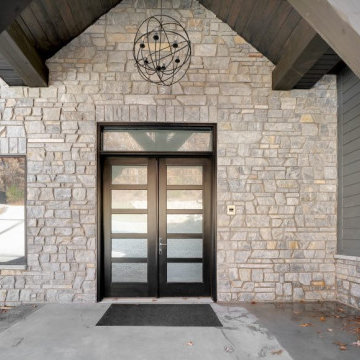
Classic style front entrance with Chamberlain dimensional cut marble natural stone veneer, vaulted ceiling, and modern chandelier. Chamberlain is a dimensional cut marble natural stone veneer. The stone is cut to heights of 2.25”, 5”, and 7.75” which creates clean and formal lines. Dimensional cut stone is also referred to as sawed height stone within the industry. Chamberlain has a deep depth of color with a tempered or washed-out looking surface over the darker blue and grey tones. The lighter whites and greys permeate the stone with occasional earthy browns from the minerals present within the ground. The texture of Chamberlain is rough due to how the stone naturally splits apart.
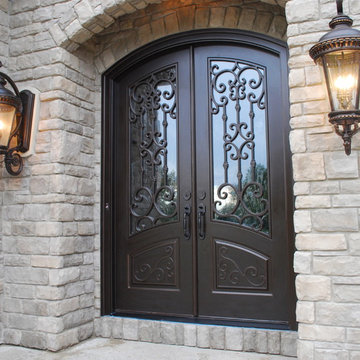
Eyebrow Radius Top - Almaria Design Collection - Finished In Weathered Bronze
www.masterpiecedoors.com
678-894-1450
アトランタにある高級な中くらいなトラディショナルスタイルのおしゃれな玄関ドア (ベージュの壁、コンクリートの床、茶色いドア、グレーの床) の写真
アトランタにある高級な中くらいなトラディショナルスタイルのおしゃれな玄関ドア (ベージュの壁、コンクリートの床、茶色いドア、グレーの床) の写真
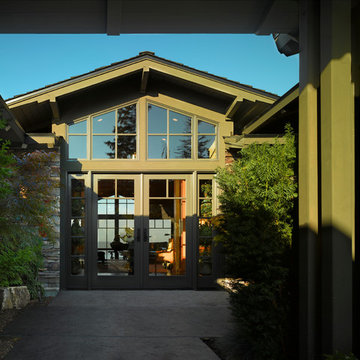
Photo: Perspective Image
シアトルにある高級な広いトラディショナルスタイルのおしゃれな玄関ドア (緑の壁、コンクリートの床、ガラスドア、グレーの床) の写真
シアトルにある高級な広いトラディショナルスタイルのおしゃれな玄関ドア (緑の壁、コンクリートの床、ガラスドア、グレーの床) の写真
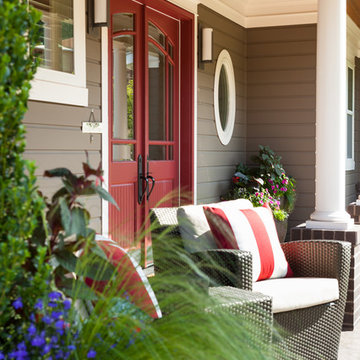
Gelotte Hommas Architecture
John Granen Photography
シアトルにある高級な中くらいなトラディショナルスタイルのおしゃれな玄関ドア (コンクリートの床、赤いドア) の写真
シアトルにある高級な中くらいなトラディショナルスタイルのおしゃれな玄関ドア (コンクリートの床、赤いドア) の写真
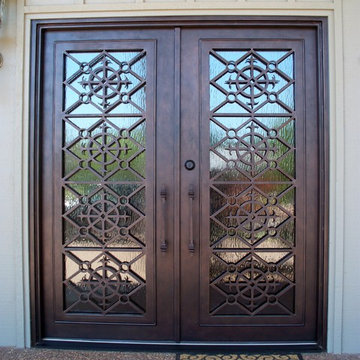
Dillon Chilcoat, Dustin Chilcoat, David Chilcoat, Jessica Herbert
オクラホマシティにある高級な広いトラディショナルスタイルのおしゃれな玄関ドア (ベージュの壁、コンクリートの床、金属製ドア) の写真
オクラホマシティにある高級な広いトラディショナルスタイルのおしゃれな玄関ドア (ベージュの壁、コンクリートの床、金属製ドア) の写真
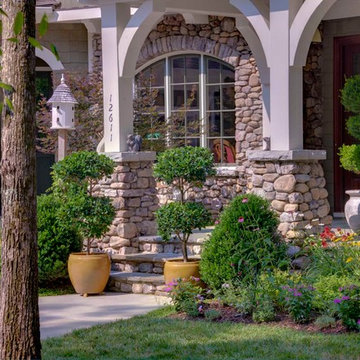
This elegant Craftsman style house plan features plenty of space for the whole family to do their own thing with no interruptions … but there’s space where everyone can get together for movie night or other family activities. The downstairs features a well-designed open floor plan highlighted by a vaulted gathering room, gourmet kitchen with breakfast area, formal dining space and a home office. The downstairs master suite opens onto a covered loggia, and also features a large dressing room/walk-in closet area. Upstairs you’ll find three suites, each opening onto a bathroom, making any of them a perfect mother-in-law suite. Oh, there’s also one of the largest bonus rooms you’ll find anywhere. The garage with 3-car dimensions is perfect for adding workshop space — or the ultimate man cave.
First Floor Heated: 2,976
Master Suite: Down
Second Floor Heated: 2,376
Baths: 6.5
Third Floor Heated:
Main Floor Ceiling: 10'
Total Heated Area: 5,352
Specialty Rooms: Outdoor Living, Office/Media Room, Exercise, Game Room
Garages: Three
Garage: 1,126
Bedrooms: Five
Footprint: 90'-8" x 93'-1"
www.edgplancollection.com
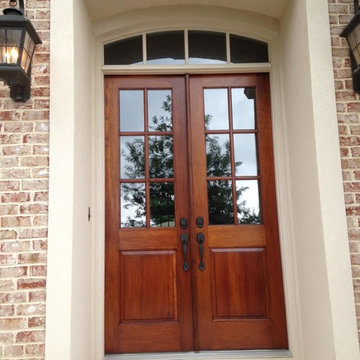
Refinish a set of Mahogany front doors.
-Blackstone Painters
ナッシュビルにある高級な中くらいなトラディショナルスタイルのおしゃれな玄関ドア (コンクリートの床、木目調のドア) の写真
ナッシュビルにある高級な中くらいなトラディショナルスタイルのおしゃれな玄関ドア (コンクリートの床、木目調のドア) の写真
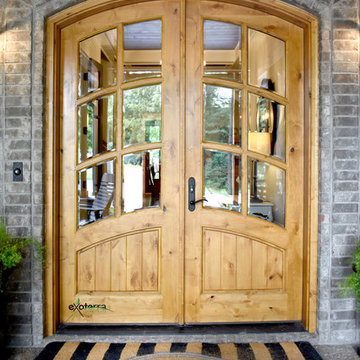
This entry features an arched opening and wooden, double doors. Photos: Shelby Browning - Exoterra
ナッシュビルにある高級な広いトラディショナルスタイルのおしゃれな玄関ドア (マルチカラーの壁、コンクリートの床、木目調のドア、グレーの床) の写真
ナッシュビルにある高級な広いトラディショナルスタイルのおしゃれな玄関ドア (マルチカラーの壁、コンクリートの床、木目調のドア、グレーの床) の写真
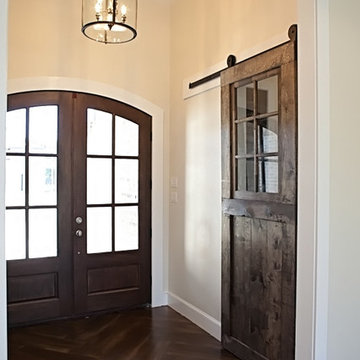
view of sliding door to play area/ kids rooms
オースティンにある高級な中くらいなトラディショナルスタイルのおしゃれな玄関ホール (白い壁、コンクリートの床、濃色木目調のドア) の写真
オースティンにある高級な中くらいなトラディショナルスタイルのおしゃれな玄関ホール (白い壁、コンクリートの床、濃色木目調のドア) の写真
高級な両開きドア、引き戸トラディショナルスタイルの玄関 (コンクリートの床、テラコッタタイルの床) の写真
1
