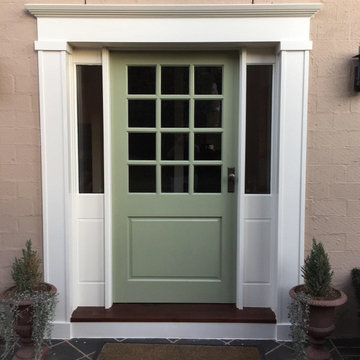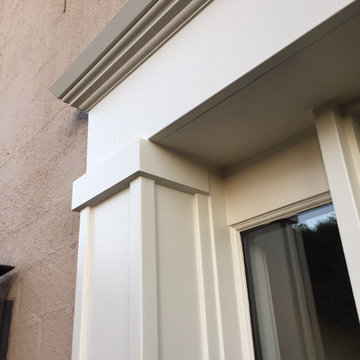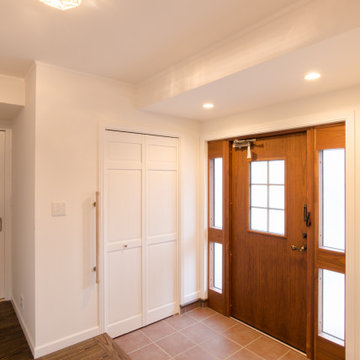高級なトラディショナルスタイルの玄関 (セラミックタイルの床、スレートの床、テラゾーの床、全タイプの壁の仕上げ) の写真
絞り込み:
資材コスト
並び替え:今日の人気順
写真 1〜20 枚目(全 39 枚)
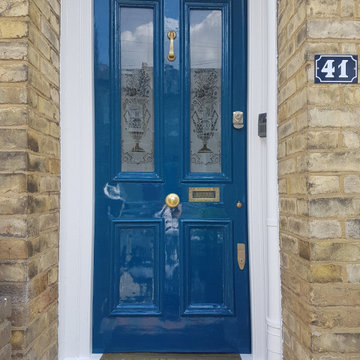
Restoring 100 years old plus door and wooden sash windows is a big task. It requires skill, knowledge, good product use, and some specialist training. As a passionate owner and operator at Mi Decor, I just love this type of work. it is touching history and making this work lats for a generation. From sanding, wood, and masonry repair to epoxy resin installation and hand-painted finish in high gloss.
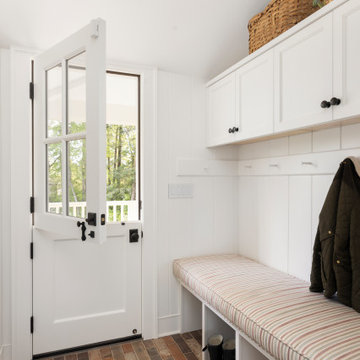
ATIID collaborated with these homeowners to curate new furnishings throughout the home while their down-to-the studs, raise-the-roof renovation, designed by Chambers Design, was underway. Pattern and color were everything to the owners, and classic “Americana” colors with a modern twist appear in the formal dining room, great room with gorgeous new screen porch, and the primary bedroom. Custom bedding that marries not-so-traditional checks and florals invites guests into each sumptuously layered bed. Vintage and contemporary area rugs in wool and jute provide color and warmth, grounding each space. Bold wallpapers were introduced in the powder and guest bathrooms, and custom draperies layered with natural fiber roman shades ala Cindy’s Window Fashions inspire the palettes and draw the eye out to the natural beauty beyond. Luxury abounds in each bathroom with gleaming chrome fixtures and classic finishes. A magnetic shade of blue paint envelops the gourmet kitchen and a buttery yellow creates a happy basement laundry room. No detail was overlooked in this stately home - down to the mudroom’s delightful dutch door and hard-wearing brick floor.
Photography by Meagan Larsen Photography

ポートランド(メイン)にある高級な中くらいなトラディショナルスタイルのおしゃれな玄関ラウンジ (青い壁、スレートの床、青いドア、グレーの床、塗装板張りの天井、塗装板張りの壁) の写真
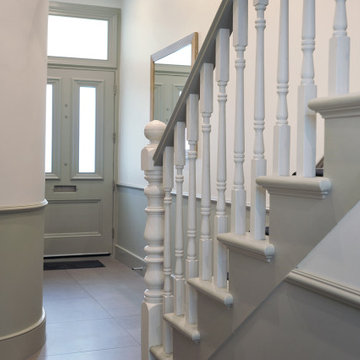
Neutral entrance hall into the colorful living room.
ロンドンにある高級な中くらいなトラディショナルスタイルのおしゃれな玄関ホール (白い壁、セラミックタイルの床、グレーのドア、グレーの床、格子天井、羽目板の壁) の写真
ロンドンにある高級な中くらいなトラディショナルスタイルのおしゃれな玄関ホール (白い壁、セラミックタイルの床、グレーのドア、グレーの床、格子天井、羽目板の壁) の写真

This sunken mudroom, with half-height walls on the kitchen side, allows for parents to see over the half-wall and out the spacious windows to the driveway and back yard, while also obstructing view of all that collects in the homeowners' primary entry. A wash sink, cubbie lockers, and a bench to take off shoes make this room one of the most efficient rooms in the house.

This beautiful front entry features a natural wood front door with side lights and contemporary lighting fixtures. The light grey basalt stone pillars flank the front flamed black tusk 12" X 18" basalt tiles on the stairs and porch floor.
Picture by: Martin Knowles
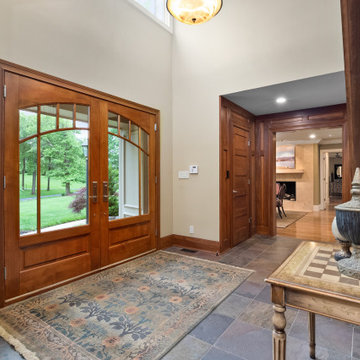
Two story entry foyer with beautiful custom double doors.
セントルイスにある高級な広いトラディショナルスタイルのおしゃれな玄関ロビー (ベージュの壁、スレートの床、木目調のドア、マルチカラーの床、三角天井、板張り壁) の写真
セントルイスにある高級な広いトラディショナルスタイルのおしゃれな玄関ロビー (ベージュの壁、スレートの床、木目調のドア、マルチカラーの床、三角天井、板張り壁) の写真
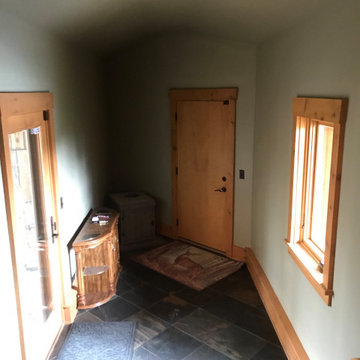
Upon Completion
シカゴにある高級な中くらいなトラディショナルスタイルのおしゃれな玄関ホール (緑の壁、スレートの床、淡色木目調のドア、茶色い床、板張り天井、板張り壁) の写真
シカゴにある高級な中くらいなトラディショナルスタイルのおしゃれな玄関ホール (緑の壁、スレートの床、淡色木目調のドア、茶色い床、板張り天井、板張り壁) の写真
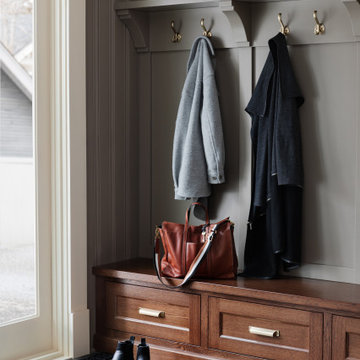
A corroded pipe in the 2nd floor bathroom was the original prompt to begin extensive updates on this 109 year old heritage home in Elbow Park. This craftsman home was build in 1912 and consisted of scattered design ideas that lacked continuity. In order to steward the original character and design of this home while creating effective new layouts, we found ourselves faced with extensive challenges including electrical upgrades, flooring height differences, and wall changes. This home now features a timeless kitchen, site finished oak hardwood through out, 2 updated bathrooms, and a staircase relocation to improve traffic flow. The opportunity to repurpose exterior brick that was salvaged during a 1960 addition to the home provided charming new backsplash in the kitchen and walk in pantry.

The home was a ex state house which had been re sited to this location.
Re sited homes take a lot of care to become show peaces like this home did.
オークランドにある高級な中くらいなトラディショナルスタイルのおしゃれな玄関ドア (白い壁、セラミックタイルの床、青いドア、グレーの床、塗装板張りの天井、板張り壁) の写真
オークランドにある高級な中くらいなトラディショナルスタイルのおしゃれな玄関ドア (白い壁、セラミックタイルの床、青いドア、グレーの床、塗装板張りの天井、板張り壁) の写真
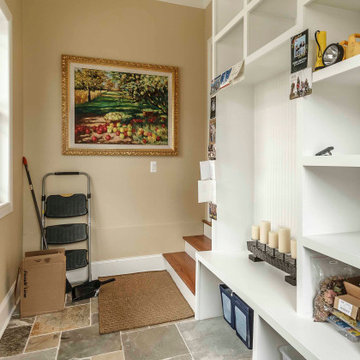
mudroom
デトロイトにある高級な中くらいなトラディショナルスタイルのおしゃれな玄関 (ベージュの壁、スレートの床、白いドア、マルチカラーの床、クロスの天井、壁紙、白い天井) の写真
デトロイトにある高級な中くらいなトラディショナルスタイルのおしゃれな玄関 (ベージュの壁、スレートの床、白いドア、マルチカラーの床、クロスの天井、壁紙、白い天井) の写真
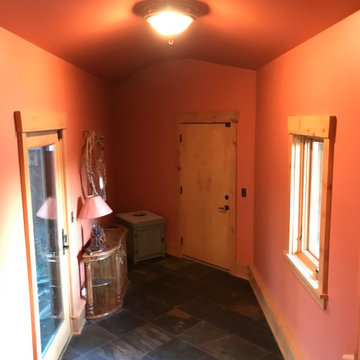
Before Start of Services
Prepared and Covered all Flooring, Furnishings and Logs Patched all Cracks, Nail Holes, Dents and Dings
Lightly Pole Sanded Walls for a smooth finish
Spot Primed all Patches
Painted all Ceilings and Walls
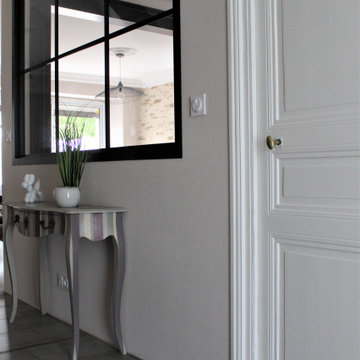
Dans le bocage Vendéen entre Montaigu et la Roche sur Yon, cette ancienne maison de maître des années 1900 a été totalement relookée en 2019 , afin de pouvoir apporter confort et fonctionnalité à ses habitants .
L’objectif était de rendre la pièce à vivre contemporaine et chaleureuse , tout en conservant les éléments architecturaux d’origine . Les corniches ont été repeintes , le parquet en chêne remis à neuf , et les pierres qui étaient cachées sous une épaisse couche d’enduit ont pu voir le jour .
Les espaces ont été repensés , et une verrière a été mise en place afin de pouvoir profiter de la lumière de l’entrée.
Côté agencement et décoration , un meuble TV réalisé sur mesure vient habiller le mur du salon . Sa laque mate apporte de la modernité et vient contraster avec le duo brut pierre/parquet .
Le nouveau coin bureau de la famille s’intègre parfaitement à la niche découverte lors de la phase gros-œuvre .
Enfin , l’ancienne porte de la salle de jeux trône au beau milieu du salon pour faire office de table basse .
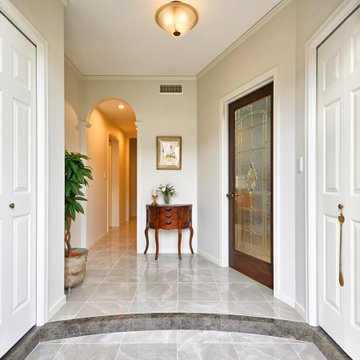
カーブを描いた大理石の玄関框。廊下へと続くアーチ開口。白とグレーに茶のアクセントがきいた落ち着いた空間。
他の地域にある高級な小さなトラディショナルスタイルのおしゃれな玄関 (白い壁、セラミックタイルの床、濃色木目調のドア、グレーの床、クロスの天井、壁紙、白い天井) の写真
他の地域にある高級な小さなトラディショナルスタイルのおしゃれな玄関 (白い壁、セラミックタイルの床、濃色木目調のドア、グレーの床、クロスの天井、壁紙、白い天井) の写真
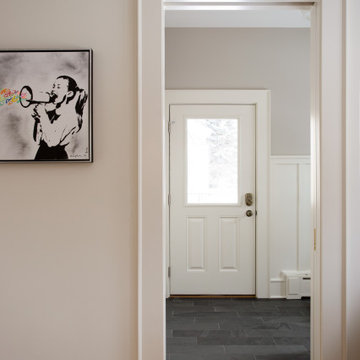
ミネアポリスにある高級な中くらいなトラディショナルスタイルのおしゃれなマッドルーム (グレーの壁、スレートの床、白いドア、黒い床、羽目板の壁) の写真
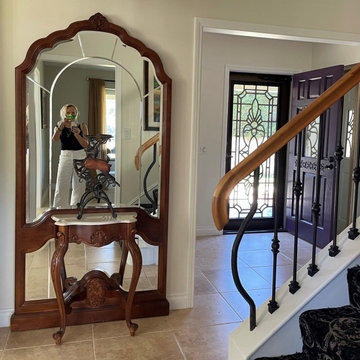
My longstanding client wanted a refresh and remodel to their kitchen and bathroom. The Master Bathroom, and Kitchen were completely remodeled to allow 'future proofing' , otherwise known as 'aging in place' for their bathroom. Overall, new flooring, paint, lighting and furnishings were added to their existing antiques and artwork.
高級なトラディショナルスタイルの玄関 (セラミックタイルの床、スレートの床、テラゾーの床、全タイプの壁の仕上げ) の写真
1

