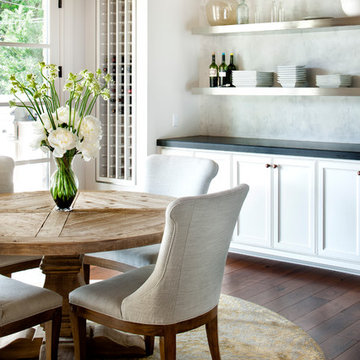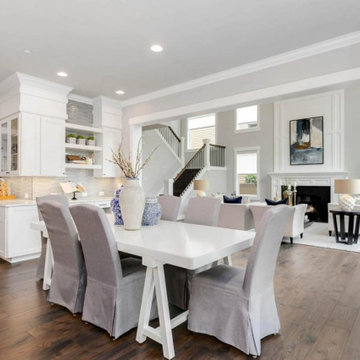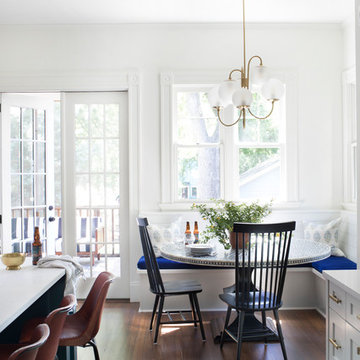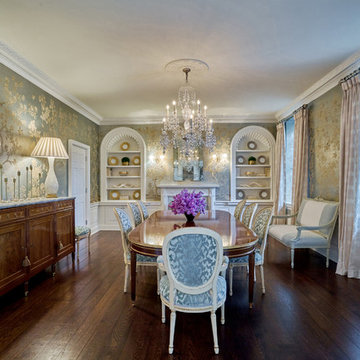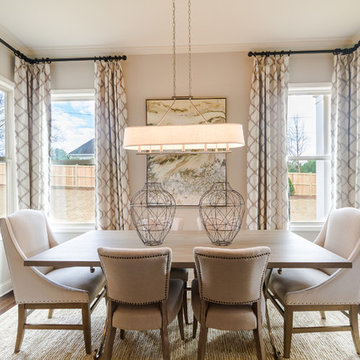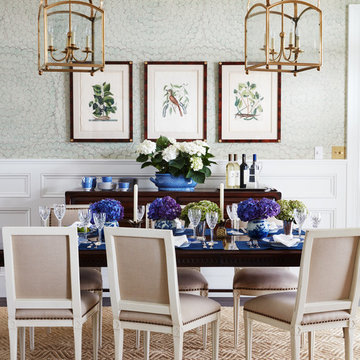トラディショナルスタイルのダイニング (コンクリートの床、コルクフローリング、濃色無垢フローリング、磁器タイルの床、畳) の写真
絞り込み:
資材コスト
並び替え:今日の人気順
写真 1〜20 枚目(全 12,532 枚)

A transitional dining room, where we incorporated the clients' antique dining table and paired it up with chairs that are a mix of upholstery and wooden accents. A traditional navy and cream rug anchors the furniture, and dark gray walls with accents of brass, mirror and some color in the artwork and accessories pull the space together.

Peter Rymwid
ニューヨークにある高級な広いトラディショナルスタイルのおしゃれな独立型ダイニング (青い壁、濃色無垢フローリング、暖炉なし) の写真
ニューヨークにある高級な広いトラディショナルスタイルのおしゃれな独立型ダイニング (青い壁、濃色無垢フローリング、暖炉なし) の写真
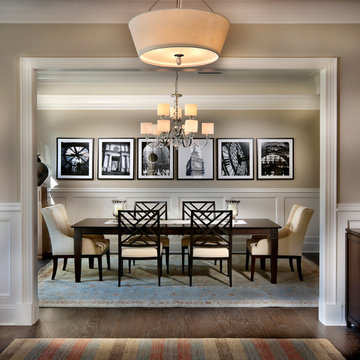
Triveny Model Home - Dining Room
シャーロットにある高級な広いトラディショナルスタイルのおしゃれなダイニング (ベージュの壁、濃色無垢フローリング) の写真
シャーロットにある高級な広いトラディショナルスタイルのおしゃれなダイニング (ベージュの壁、濃色無垢フローリング) の写真
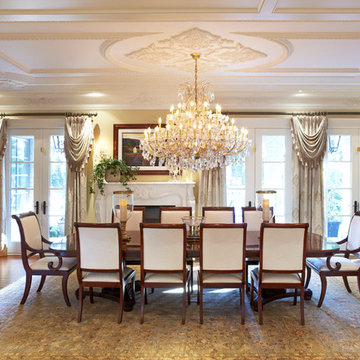
Traditional formal dining room
トロントにあるラグジュアリーな広いトラディショナルスタイルのおしゃれなダイニング (濃色無垢フローリング) の写真
トロントにあるラグジュアリーな広いトラディショナルスタイルのおしゃれなダイニング (濃色無垢フローリング) の写真

This lovely home sits in one of the most pristine and preserved places in the country - Palmetto Bluff, in Bluffton, SC. The natural beauty and richness of this area create an exceptional place to call home or to visit. The house lies along the river and fits in perfectly with its surroundings.
4,000 square feet - four bedrooms, four and one-half baths
All photos taken by Rachael Boling Photography

フィラデルフィアにあるトラディショナルスタイルのおしゃれなダイニングキッチン (磁器タイルの床、暖炉なし、グレーの床) の写真

A new small addition on an old stone house contains this breakfast room or casual dining room leading to a renovated kitchen, plus a mudroom entrance and a basement-level workout room.
Photo: (c) Jeffrey Totaro 2020
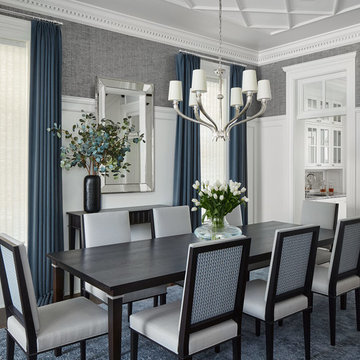
Photography: Dustin Halleck,
Home Builder: Middlefork Development, LLC,
Architect: Burns + Beyerl Architects
シカゴにある高級な中くらいなトラディショナルスタイルのおしゃれな独立型ダイニング (グレーの壁、濃色無垢フローリング、暖炉なし、茶色い床) の写真
シカゴにある高級な中くらいなトラディショナルスタイルのおしゃれな独立型ダイニング (グレーの壁、濃色無垢フローリング、暖炉なし、茶色い床) の写真
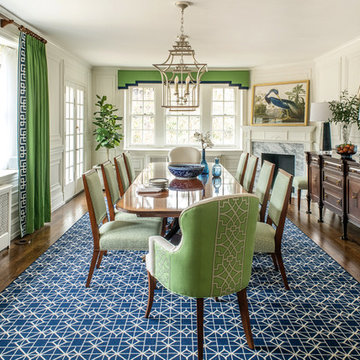
Andrea Cipriani Mecchi
フィラデルフィアにあるトラディショナルスタイルのおしゃれな独立型ダイニング (白い壁、濃色無垢フローリング、コーナー設置型暖炉) の写真
フィラデルフィアにあるトラディショナルスタイルのおしゃれな独立型ダイニング (白い壁、濃色無垢フローリング、コーナー設置型暖炉) の写真
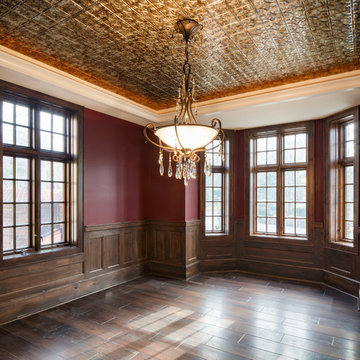
beautiful dinning room with tin ceilings and hardwood flooring and stained wainscoting!
***Chipper Hatter***
他の地域にあるトラディショナルスタイルのおしゃれなダイニング (濃色無垢フローリング、茶色い床、赤い壁) の写真
他の地域にあるトラディショナルスタイルのおしゃれなダイニング (濃色無垢フローリング、茶色い床、赤い壁) の写真
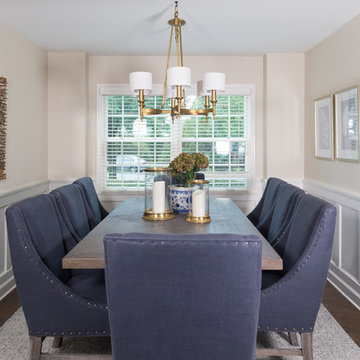
Unidos Marketing Network
シカゴにある中くらいなトラディショナルスタイルのおしゃれな独立型ダイニング (ベージュの壁、濃色無垢フローリング、茶色い床、暖炉なし) の写真
シカゴにある中くらいなトラディショナルスタイルのおしゃれな独立型ダイニング (ベージュの壁、濃色無垢フローリング、茶色い床、暖炉なし) の写真
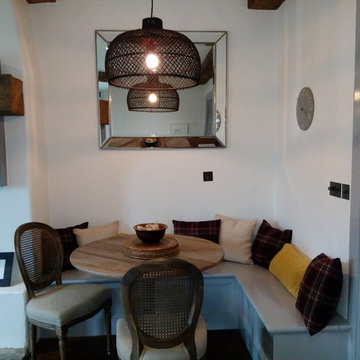
This cosy seating area, which was originally a small square table with 4 chairs, was created to allow dining for more than 6 people. The bench, which was custom-made, was designed to maximize the space and to also provide extra storage underneath. It was painted in the same grey colour as the woodwork to make it look seamless. Scatter cushions give colour and warmth while the black industrial pendant and the large antique mirror work well in bringing light and interest to the space.
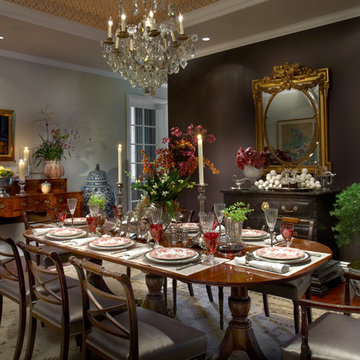
Featured in Sheridan Road Magazine 2011
シカゴにある広いトラディショナルスタイルのおしゃれな独立型ダイニング (ベージュの壁、濃色無垢フローリング、暖炉なし、茶色い床) の写真
シカゴにある広いトラディショナルスタイルのおしゃれな独立型ダイニング (ベージュの壁、濃色無垢フローリング、暖炉なし、茶色い床) の写真
トラディショナルスタイルのダイニング (コンクリートの床、コルクフローリング、濃色無垢フローリング、磁器タイルの床、畳) の写真
1
