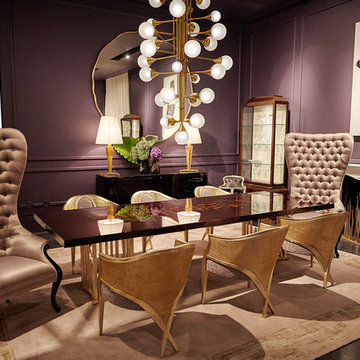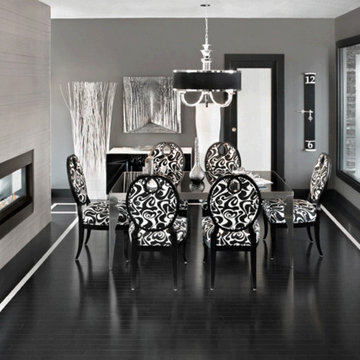トラディショナルスタイルの独立型ダイニング (全タイプの暖炉まわり、黒い床、赤い床) の写真
絞り込み:
資材コスト
並び替え:今日の人気順
写真 1〜16 枚目(全 16 枚)

オレンジカウンティにある広いトラディショナルスタイルのおしゃれな独立型ダイニング (グレーの壁、濃色無垢フローリング、標準型暖炉、タイルの暖炉まわり、黒い床、格子天井、羽目板の壁) の写真
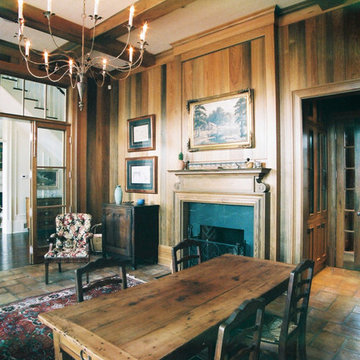
マイアミにある高級な中くらいなトラディショナルスタイルのおしゃれな独立型ダイニング (茶色い壁、テラコッタタイルの床、標準型暖炉、木材の暖炉まわり、赤い床) の写真
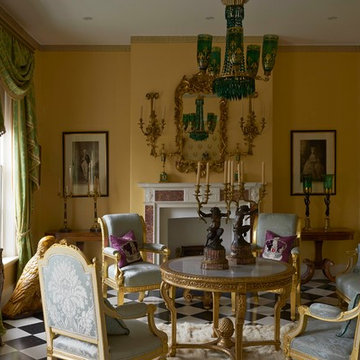
Earl Carter
他の地域にあるラグジュアリーな中くらいなトラディショナルスタイルのおしゃれな独立型ダイニング (黄色い壁、セラミックタイルの床、標準型暖炉、石材の暖炉まわり、黒い床) の写真
他の地域にあるラグジュアリーな中くらいなトラディショナルスタイルのおしゃれな独立型ダイニング (黄色い壁、セラミックタイルの床、標準型暖炉、石材の暖炉まわり、黒い床) の写真
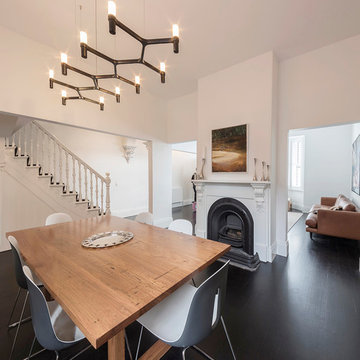
Photography by superk.photo
メルボルンにあるお手頃価格の中くらいなトラディショナルスタイルのおしゃれな独立型ダイニング (白い壁、濃色無垢フローリング、標準型暖炉、木材の暖炉まわり、黒い床) の写真
メルボルンにあるお手頃価格の中くらいなトラディショナルスタイルのおしゃれな独立型ダイニング (白い壁、濃色無垢フローリング、標準型暖炉、木材の暖炉まわり、黒い床) の写真
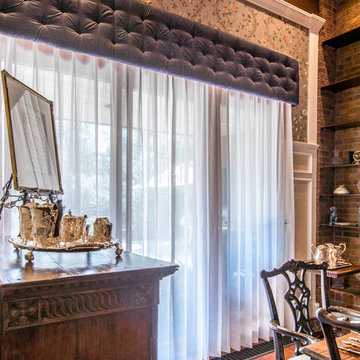
A new tufted silk cornice is paired with sheer drapery panels for light control in this formal space. The original wallpaper was preserved and complemented by the updated color palette.
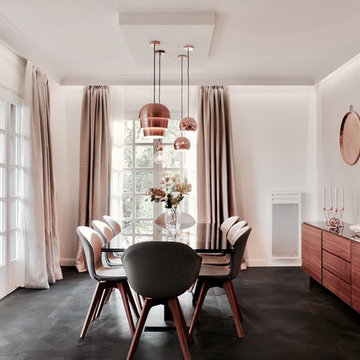
Rénovation complète d’un appartement en rez-de-chaussée pour une résidence secondaire.
D’une superficie totale de 145m2, les volumes sont redistribués et optimisés en fonction des éléments techniques existants.
En collaboration avec une architecte.
Année du projet : 2016
Coût du projet : 100 001 - 250 000 €
Pays : France
Code postal : 01220
Crédit Photo : Caroline Durst
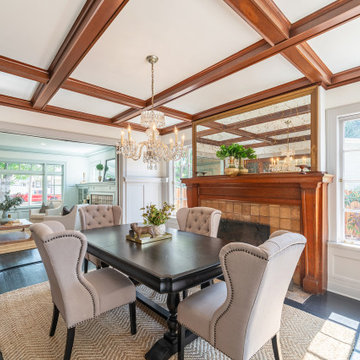
オレンジカウンティにある広いトラディショナルスタイルのおしゃれな独立型ダイニング (グレーの壁、濃色無垢フローリング、標準型暖炉、タイルの暖炉まわり、黒い床、格子天井、羽目板の壁) の写真
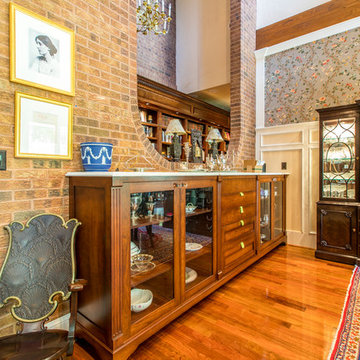
The formal dining room with floor to ceiling drapery panels at an open entrance allows for the room to be closed off if needed. Exposed brick from the original home mixed with the Homeowner's collection of antiques and a new china hutch which serves as a buffet mix for this traditional dining area.
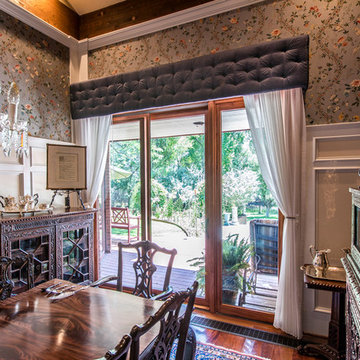
A new tufted silk cornice is paired with sheer drapery panels for light control in this formal space. The original wallpaper was preserved and complemented by the updated color palette.
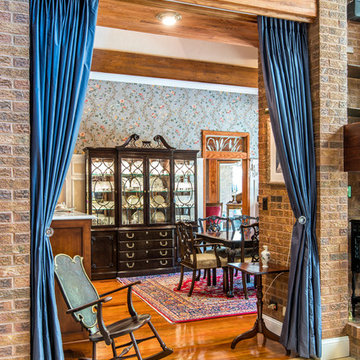
The formal dining room with floor to ceiling drapery panels at an open entrance allows for the room to be closed off if needed. Exposed brick from the original home mixed with the Homeowner's collection of antiques and a new china hutch which serves as a buffet mix for this traditional dining area.
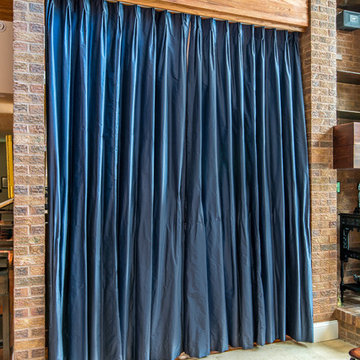
The formal dining room with floor to ceiling drapery panels at an open entrance allows for the room to be closed off if needed. Exposed brick from the original home mixed with the Homeowner's collection of antiques and a new china hutch which serves as a buffet mix for this traditional dining area.
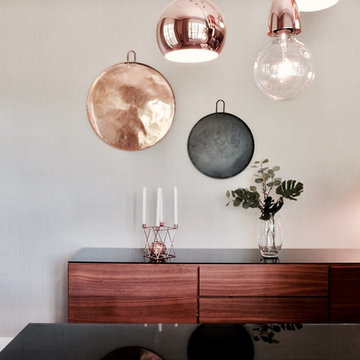
Rénovation complète d’un appartement en rez-de-chaussée pour une résidence secondaire.
D’une superficie totale de 145m2, les volumes sont redistribués et optimisés en fonction des éléments techniques existants.
En collaboration avec une architecte.
Année du projet : 2016
Coût du projet : 100 001 - 250 000 €
Pays : France
Code postal : 01220
Crédit Photo : Caroline Durst
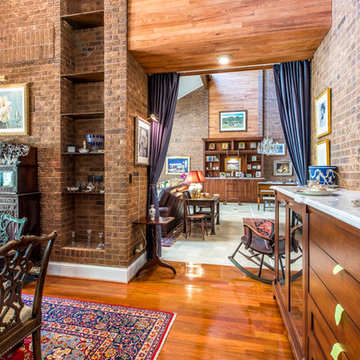
The formal dining room with floor to ceiling drapery panels at an open entrance allows for the room to be closed off if needed. Exposed brick from the original home mixed with the Homeowner's collection of antiques and a new china hutch which serves as a buffet mix for this traditional dining area.
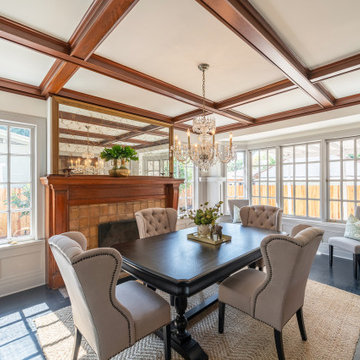
オレンジカウンティにある広いトラディショナルスタイルのおしゃれな独立型ダイニング (グレーの壁、濃色無垢フローリング、標準型暖炉、タイルの暖炉まわり、黒い床、格子天井、羽目板の壁) の写真
トラディショナルスタイルの独立型ダイニング (全タイプの暖炉まわり、黒い床、赤い床) の写真
1
