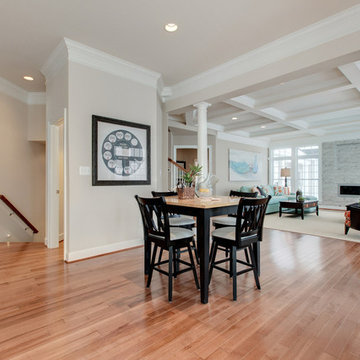トラディショナルスタイルのダイニング (全タイプの暖炉まわり、レンガの暖炉まわり、タイルの暖炉まわり、トラバーチンの床、クッションフロア) の写真
絞り込み:
資材コスト
並び替え:今日の人気順
写真 1〜18 枚目(全 18 枚)
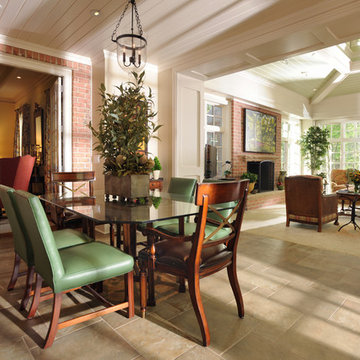
Reed Brown Photography
ナッシュビルにある広いトラディショナルスタイルのおしゃれなダイニング (レンガの暖炉まわり、トラバーチンの床、標準型暖炉) の写真
ナッシュビルにある広いトラディショナルスタイルのおしゃれなダイニング (レンガの暖炉まわり、トラバーチンの床、標準型暖炉) の写真
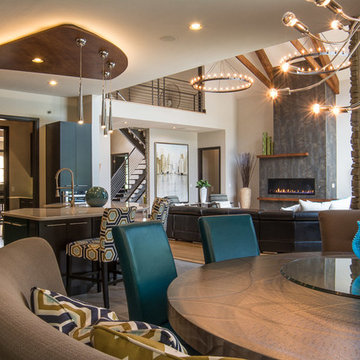
オクラホマシティにある高級な中くらいなトラディショナルスタイルのおしゃれな独立型ダイニング (ベージュの壁、クッションフロア、標準型暖炉、タイルの暖炉まわり、グレーの床) の写真
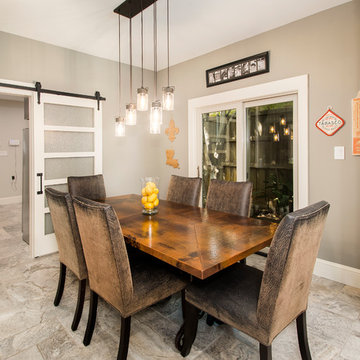
This couple moved to Plano to be closer to their kids and grandchildren. When they purchased the home, they knew that the kitchen would have to be improved as they love to cook and gather as a family. The storage and prep space was not working for them and the old stove had to go! They loved the gas range that they had in their previous home and wanted to have that range again. We began this remodel by removing a wall in the butlers pantry to create a more open space. We tore out the old cabinets and soffit and replaced them with cherry Kraftmaid cabinets all the way to the ceiling. The cabinets were designed to house tons of deep drawers for ease of access and storage. We combined the once separated laundry and utility office space into one large laundry area with storage galore. Their new kitchen and laundry space is now super functional and blends with the adjacent family room.
Photography by Versatile Imaging (Lauren Brown)
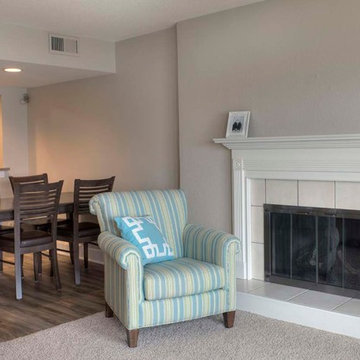
Jason Hulet Photography
他の地域にある高級な中くらいなトラディショナルスタイルのおしゃれなLDK (ベージュの壁、クッションフロア、標準型暖炉、タイルの暖炉まわり) の写真
他の地域にある高級な中くらいなトラディショナルスタイルのおしゃれなLDK (ベージュの壁、クッションフロア、標準型暖炉、タイルの暖炉まわり) の写真
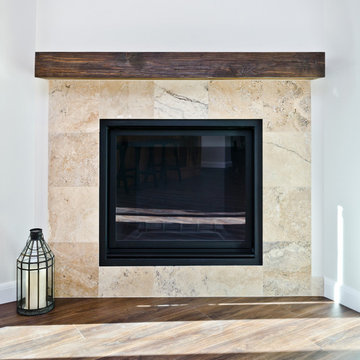
The old fireplace was removed so we could raise this 80's sunken living room to create a home for a small dining table and new gas fireplace with option for artwork or TV above. Travertine tile with a floating wood mantle ties into the kitchen elements.
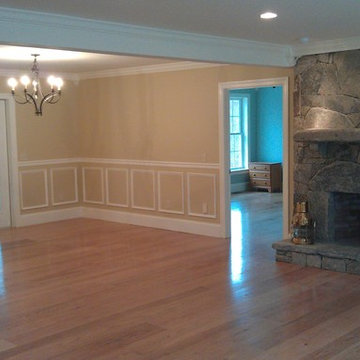
Living area on other side of kitchen with dining space.
ブリッジポートにある高級な広いトラディショナルスタイルのおしゃれなLDK (ベージュの壁、クッションフロア、標準型暖炉、レンガの暖炉まわり) の写真
ブリッジポートにある高級な広いトラディショナルスタイルのおしゃれなLDK (ベージュの壁、クッションフロア、標準型暖炉、レンガの暖炉まわり) の写真
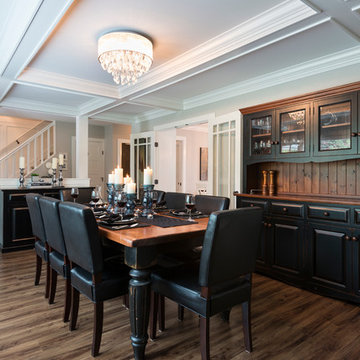
Just off the kitchen is the formal dining room that features a fireplace and coffered ceiling details. The trim work really gives this room a lot of character.
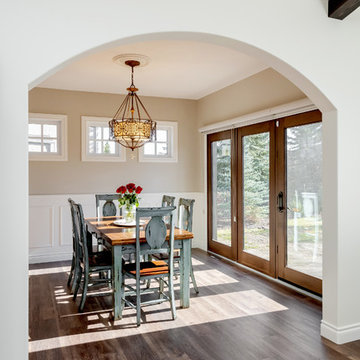
DM Images
他の地域にある高級な小さなトラディショナルスタイルのおしゃれなダイニング (白い壁、クッションフロア、標準型暖炉、レンガの暖炉まわり、茶色い床) の写真
他の地域にある高級な小さなトラディショナルスタイルのおしゃれなダイニング (白い壁、クッションフロア、標準型暖炉、レンガの暖炉まわり、茶色い床) の写真
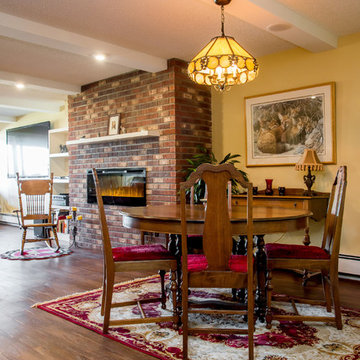
D & M Images www.dmimages.ca
他の地域にある小さなトラディショナルスタイルのおしゃれなLDK (黄色い壁、クッションフロア、標準型暖炉、レンガの暖炉まわり) の写真
他の地域にある小さなトラディショナルスタイルのおしゃれなLDK (黄色い壁、クッションフロア、標準型暖炉、レンガの暖炉まわり) の写真
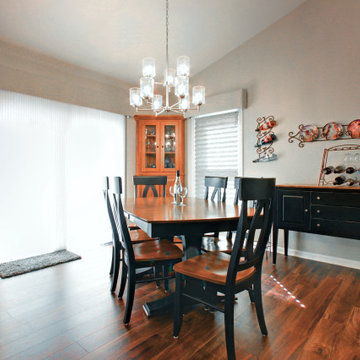
Audra Flex Plank in Acacia African Sunset was installed throughout the entire main level. CTI Sanibel Beachcomber crackle 6x6 caspian deco tiles were installed on the diagonal around the fireplace. The living room is open to the dining room which is open to the kitchen, separated by a peninsula.
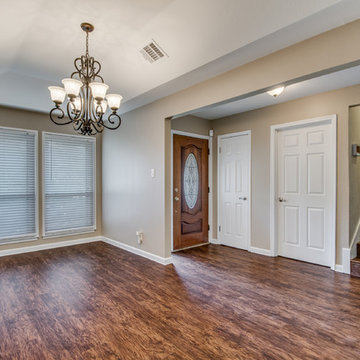
Beautiful whole house remodel with new Luxury Vinyl Plank flooring throughout the entire home!
オースティンにあるトラディショナルスタイルのおしゃれなダイニングキッチン (ベージュの壁、クッションフロア、標準型暖炉、レンガの暖炉まわり、茶色い床) の写真
オースティンにあるトラディショナルスタイルのおしゃれなダイニングキッチン (ベージュの壁、クッションフロア、標準型暖炉、レンガの暖炉まわり、茶色い床) の写真
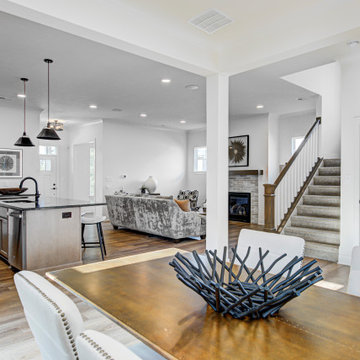
This open floor plan allows for sightlines into the living room and kitchen from the dinning area. It features a cozy fireplace and rustic elements throughout!
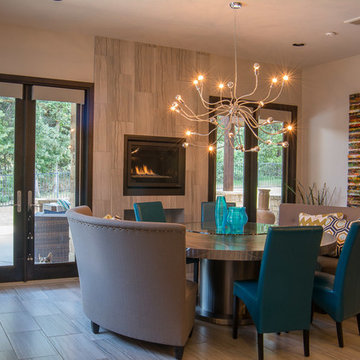
オクラホマシティにある高級な中くらいなトラディショナルスタイルのおしゃれな独立型ダイニング (ベージュの壁、クッションフロア、標準型暖炉、タイルの暖炉まわり、グレーの床) の写真
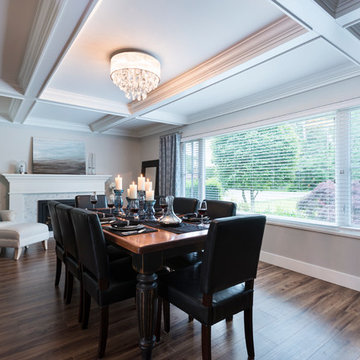
Just off the kitchen is the formal dining room that features a fireplace and coffered ceiling details. The trim work really gives this room a lot of character.
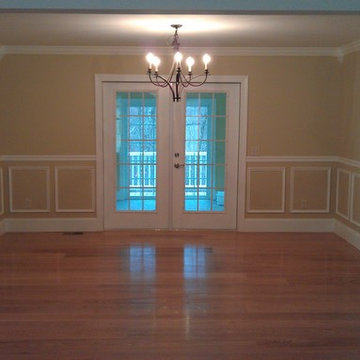
Dining room.
ブリッジポートにある高級な広いトラディショナルスタイルのおしゃれなLDK (ベージュの壁、クッションフロア、標準型暖炉、レンガの暖炉まわり) の写真
ブリッジポートにある高級な広いトラディショナルスタイルのおしゃれなLDK (ベージュの壁、クッションフロア、標準型暖炉、レンガの暖炉まわり) の写真
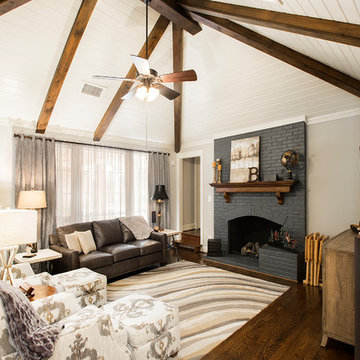
This couple moved to Plano to be closer to their kids and grandchildren. When they purchased the home, they knew that the kitchen would have to be improved as they love to cook and gather as a family. The storage and prep space was not working for them and the old stove had to go! They loved the gas range that they had in their previous home and wanted to have that range again. We began this remodel by removing a wall in the butlers pantry to create a more open space. We tore out the old cabinets and soffit and replaced them with cherry Kraftmaid cabinets all the way to the ceiling. The cabinets were designed to house tons of deep drawers for ease of access and storage. We combined the once separated laundry and utility office space into one large laundry area with storage galore. Their new kitchen and laundry space is now super functional and blends with the adjacent family room.
Photography by Versatile Imaging (Lauren Brown)
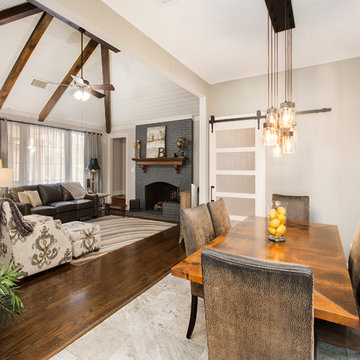
This couple moved to Plano to be closer to their kids and grandchildren. When they purchased the home, they knew that the kitchen would have to be improved as they love to cook and gather as a family. The storage and prep space was not working for them and the old stove had to go! They loved the gas range that they had in their previous home and wanted to have that range again. We began this remodel by removing a wall in the butlers pantry to create a more open space. We tore out the old cabinets and soffit and replaced them with cherry Kraftmaid cabinets all the way to the ceiling. The cabinets were designed to house tons of deep drawers for ease of access and storage. We combined the once separated laundry and utility office space into one large laundry area with storage galore. Their new kitchen and laundry space is now super functional and blends with the adjacent family room.
Photography by Versatile Imaging (Lauren Brown)
トラディショナルスタイルのダイニング (全タイプの暖炉まわり、レンガの暖炉まわり、タイルの暖炉まわり、トラバーチンの床、クッションフロア) の写真
1
