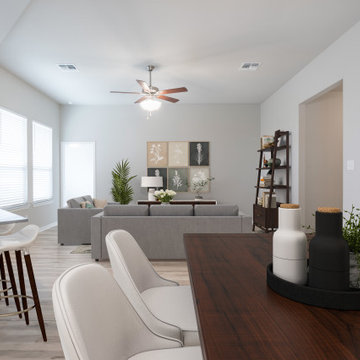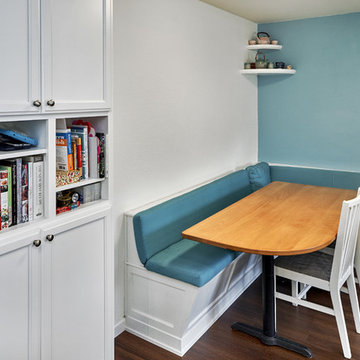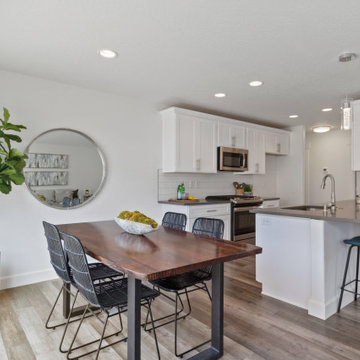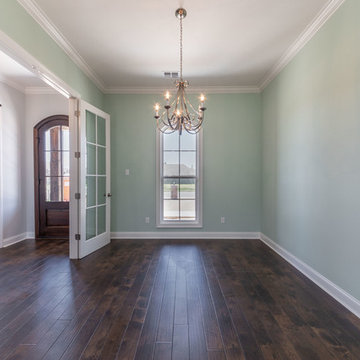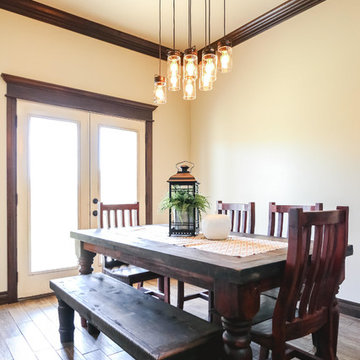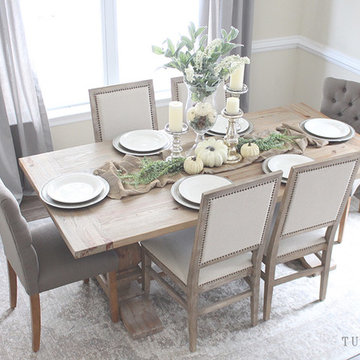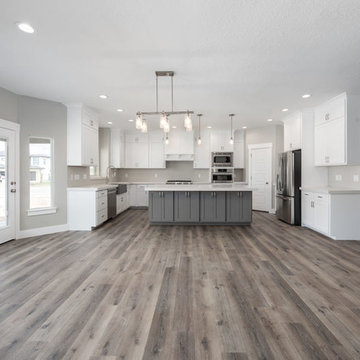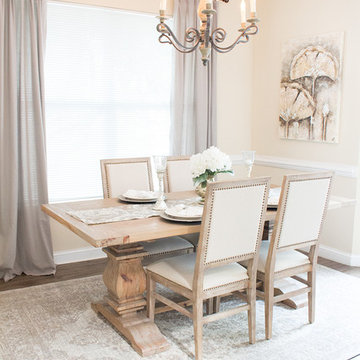白いトラディショナルスタイルのダイニング (ラミネートの床、リノリウムの床、クッションフロア) の写真
絞り込み:
資材コスト
並び替え:今日の人気順
写真 1〜20 枚目(全 224 枚)
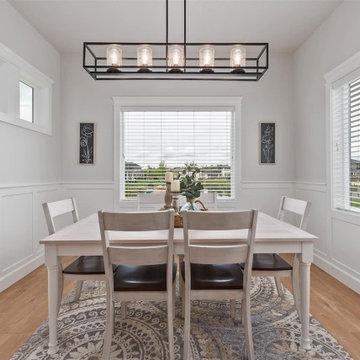
Dining area with views of the back yard and lake.
ボイシにあるお手頃価格の中くらいなトラディショナルスタイルのおしゃれなダイニングキッチン (グレーの壁、ラミネートの床、茶色い床、暖炉なし) の写真
ボイシにあるお手頃価格の中くらいなトラディショナルスタイルのおしゃれなダイニングキッチン (グレーの壁、ラミネートの床、茶色い床、暖炉なし) の写真
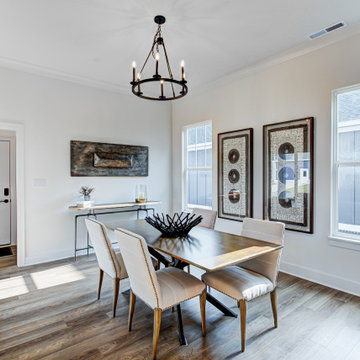
This dinning room is the perfect space to entertain guests! The large windows and white walls allow the room to feel even more spacious.
インディアナポリスにある中くらいなトラディショナルスタイルのおしゃれなLDK (白い壁、クッションフロア、茶色い床) の写真
インディアナポリスにある中くらいなトラディショナルスタイルのおしゃれなLDK (白い壁、クッションフロア、茶色い床) の写真
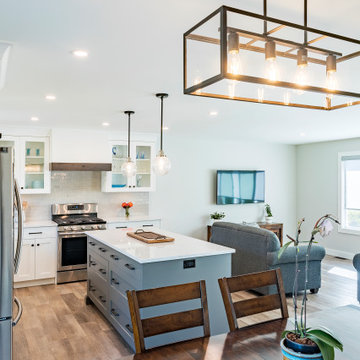
Photo by Brice Ferre
バンクーバーにある低価格の中くらいなトラディショナルスタイルのおしゃれなLDK (クッションフロア、茶色い床) の写真
バンクーバーにある低価格の中くらいなトラディショナルスタイルのおしゃれなLDK (クッションフロア、茶色い床) の写真
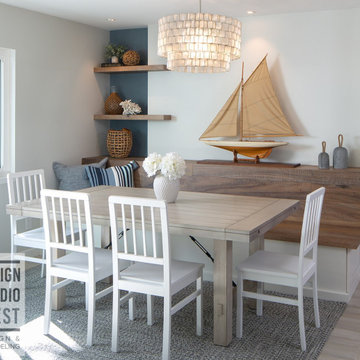
By removing a fireplace in the dining room, we were able to transform the unused space into built-in bench seating with storage. Design Studio West - Adriana Cordero
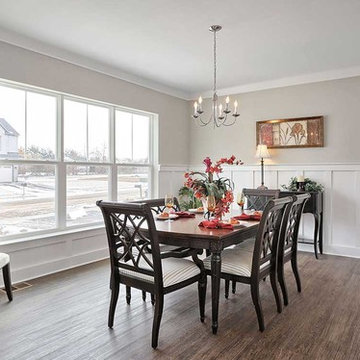
This 2-story home with welcoming front porch includes a 2-car garage, 9’ ceilings throughout the first floor, and designer details throughout. Stylish vinyl plank flooring in the foyer extends to the Kitchen, Dining Room, and Family Room. To the front of the home is a Dining Room with craftsman style wainscoting and a convenient flex room. The Kitchen features attractive cabinetry, granite countertops with tile backsplash, and stainless steel appliances. The Kitchen with sliding glass door access to the backyard patio opens to the Family Room. A cozy gas fireplace with stone surround and shiplap detail above mantle warms the Family Room and triple windows allow for plenty of natural light. The 2nd floor boasts 4 bedrooms, 2 full bathrooms, and a laundry room. The Owner’s Suite with spacious closet includes a private bathroom with 5’ shower and double bowl vanity with cultured marble top.
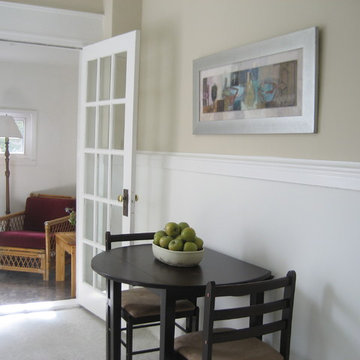
The kitchen was transformed & revitalized with a fresh coat of paint. A small drop leaf table with 2 chairs create a breakfast area. Some modern art & a few accessories complete the look...Sheila Singer Design
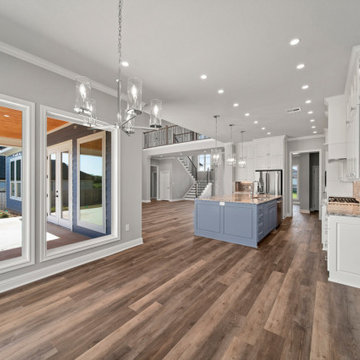
オースティンにある高級な広いトラディショナルスタイルのおしゃれなダイニング (朝食スペース、グレーの壁、クッションフロア、暖炉なし、茶色い床) の写真
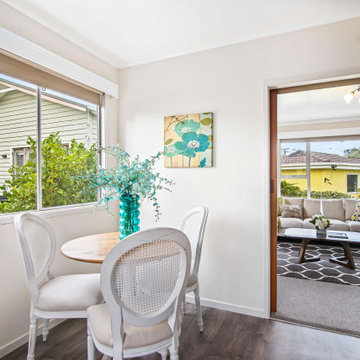
No space is too small in this kitchen-dining room in a midcentury Auckland unit. Staged by Vision Home.
オークランドにある低価格の小さなトラディショナルスタイルのおしゃれなダイニング (朝食スペース、ベージュの壁、リノリウムの床、茶色い床) の写真
オークランドにある低価格の小さなトラディショナルスタイルのおしゃれなダイニング (朝食スペース、ベージュの壁、リノリウムの床、茶色い床) の写真
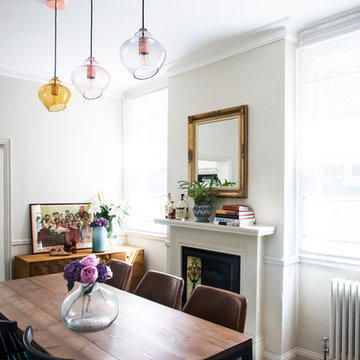
A traditional Victorian East London dining room with an eclectic mix or Victorian, mid-century and modern pieces brought together. Clustered lighting brings focus to the dining room table, and art and objects are arranged on the sideboard and mantle to bring warmth and and uniqueness to the room.
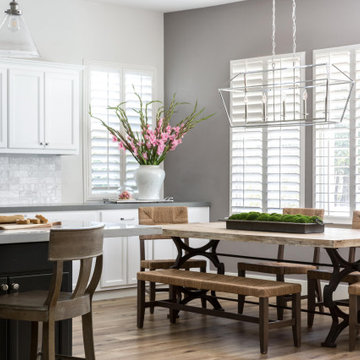
Gorgeous Open Kitchen Features A Large Island, A separate Alcove Space For The Cook Top, Lots Of Gorgeous Counter Space and A Butlers Pantry.
サクラメントにある高級な広いトラディショナルスタイルのおしゃれなLDK (クッションフロア、茶色い床、全タイプの天井の仕上げ) の写真
サクラメントにある高級な広いトラディショナルスタイルのおしゃれなLDK (クッションフロア、茶色い床、全タイプの天井の仕上げ) の写真
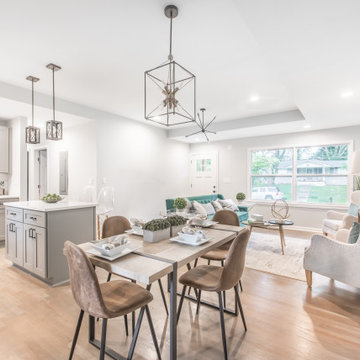
アトランタにある低価格の中くらいなトラディショナルスタイルのおしゃれなLDK (グレーの壁、クッションフロア、暖炉なし、茶色い床) の写真
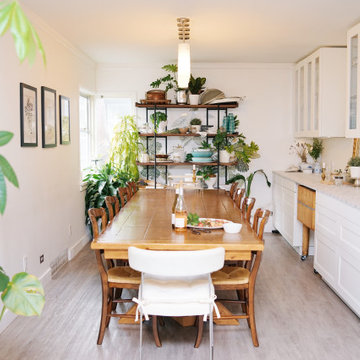
Feature WALL (far end) in the Dining Room >
This feature wall was designed to 'grow' over time on the base of 'plant' wall decals and a gorgeous wood and iron shelving unit from Crate & Barrel.
With the constant additions of both faux and real plants, useful daily kitchen wares and vintage collections, this wall will beautifully evolve the more it's used.
In the meantime, the addition of a dozen candle holders make it a focal point during dinner parties - and a great conversation piece!
The BUFFET Wall in the Dining Room >
Shown ALMOST complete, the Buffet Wall in the Dining Room features IKEA Axstad drawer and cupboard units, and a temporary countertop (plywood covered in vinyl sheet sticker).
The big conversation piece is the 30"x24" Butcher Block found on Auction that has been set on wheels to pull out as a Charcuterie or Wine hub for dinner parties! She is lovingly called Beastie.
The IKEA Axstad upper cabinets were lined with Alison Kent HOME KITCHEN Herbal Wallpaper in Grey prior to constructing the boxes, making a beautiful backdrop for the many vintage and new dishware collections.
- The Countertop will be recycled from the main Kitchen once demolition there has begun
- The Cabinet pulls are expected in from England sometime soon - maybe?!
- The Mirror will be a larger, vintage find - one day...
- In-cabinet and under-cabinet lighting by IKEA with remote controlled dimmer
- Top crown molding over cabinets to be installed when the Main Kitchen is under Construction
- End Chairs - vintage off Craigslist; on the hunt for 2 feature chairs possibly in Navy Velvet one day
- Flooring is XL Flooring Vinyl Plank Drop & Done in Silver Ridge (over original Oak hardwood)
ALL PHOTOS by Ally Fotografy Media Co
白いトラディショナルスタイルのダイニング (ラミネートの床、リノリウムの床、クッションフロア) の写真
1
